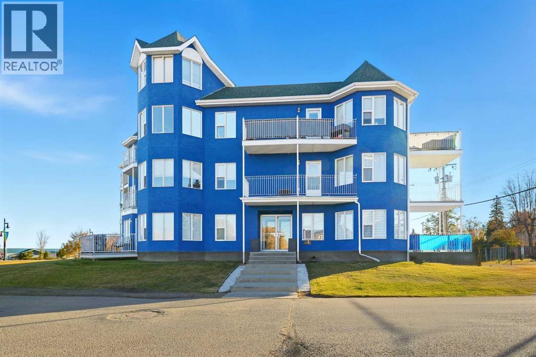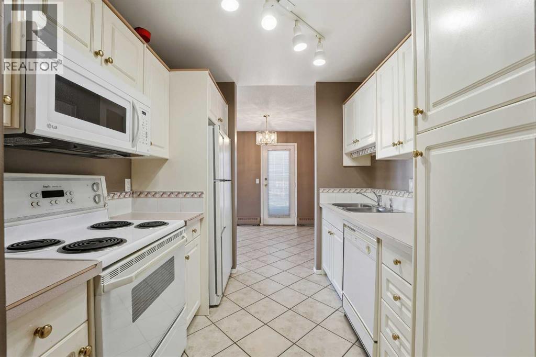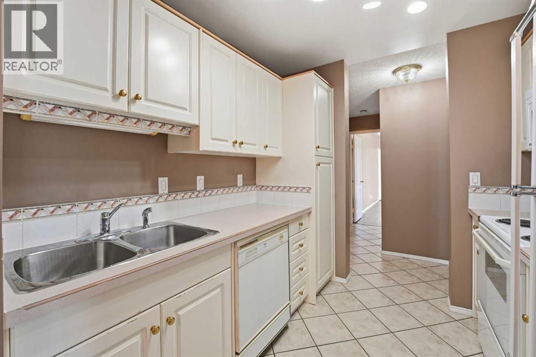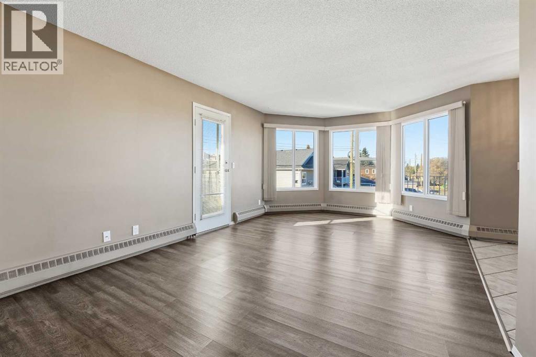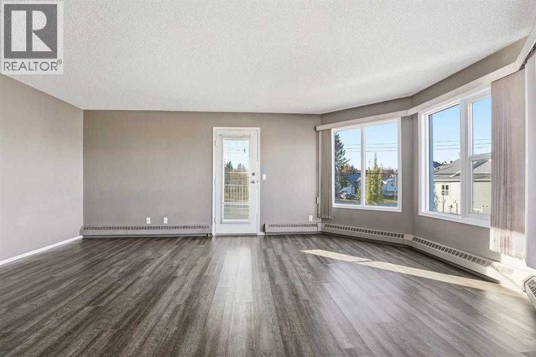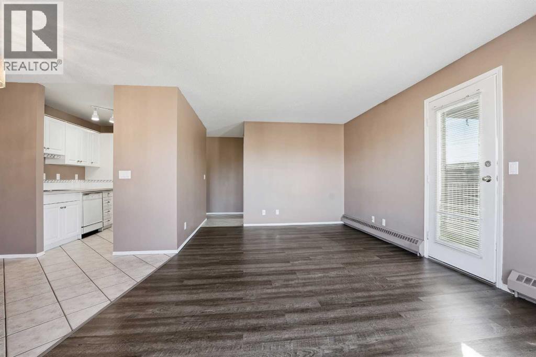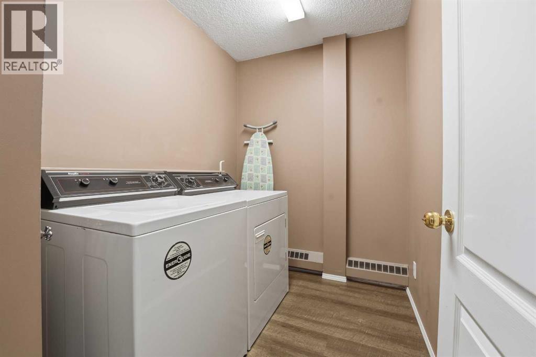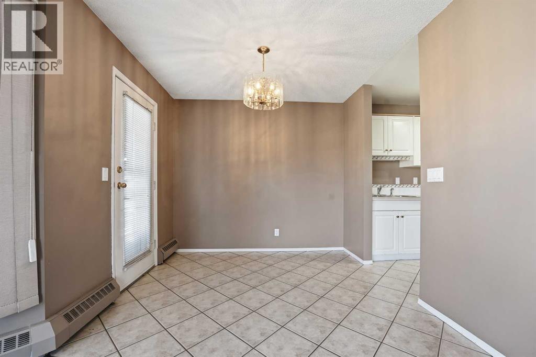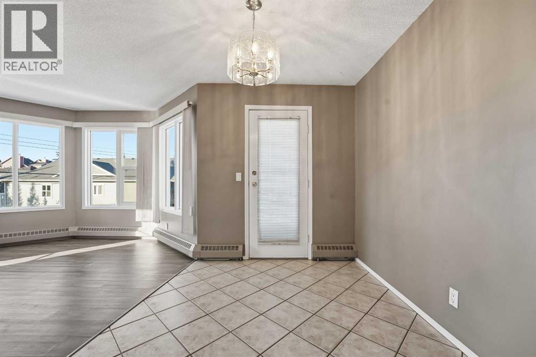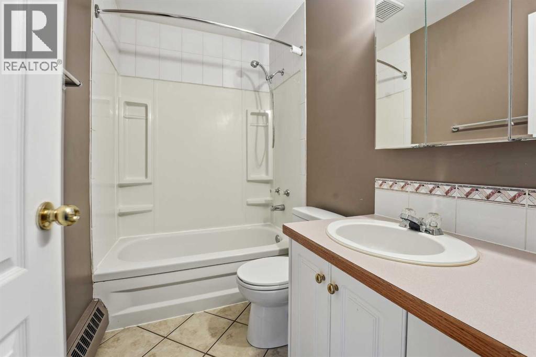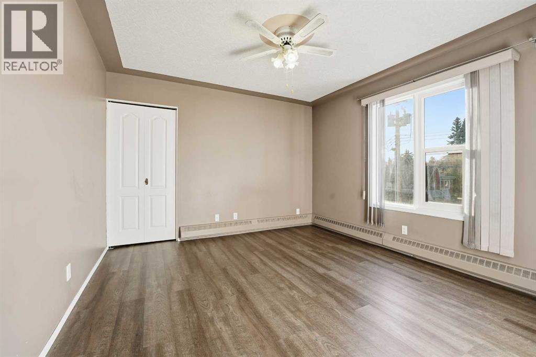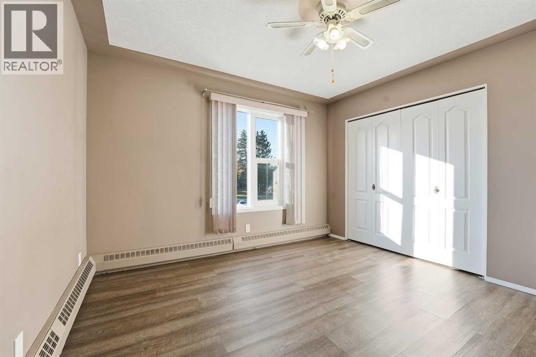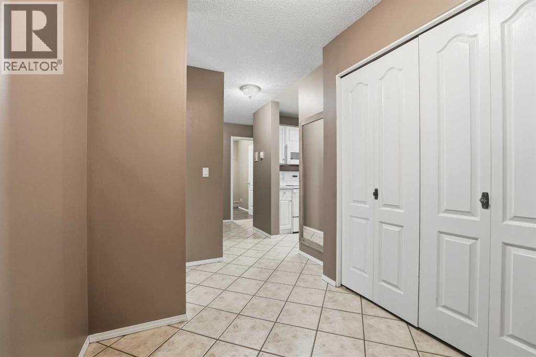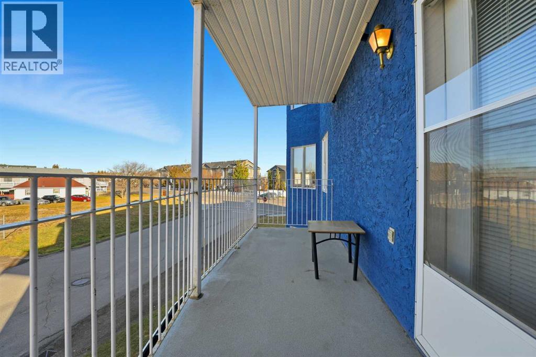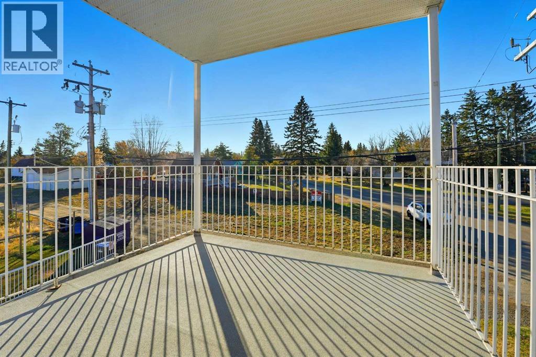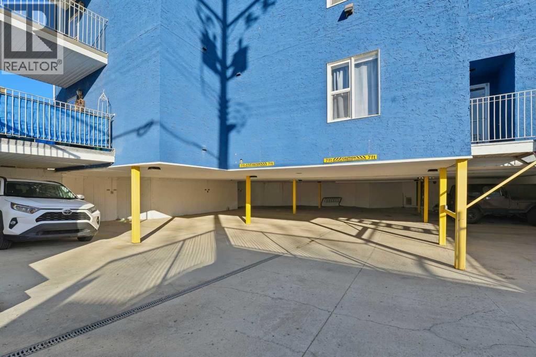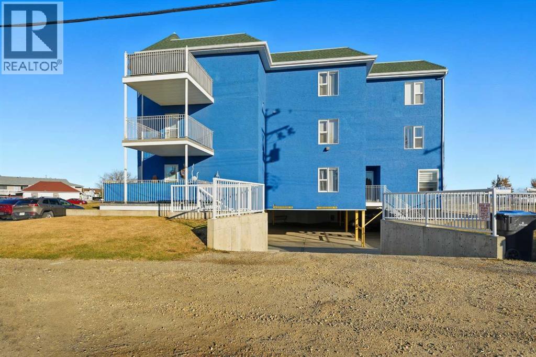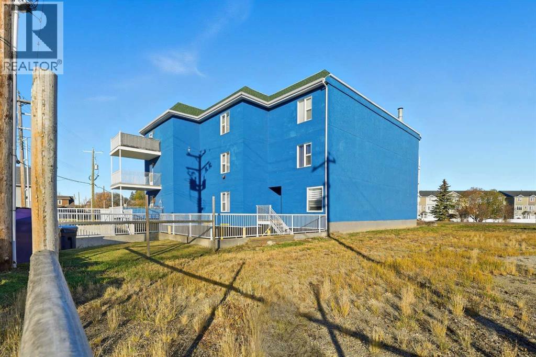208, 5135 Lakeshore Drive Sylvan Lake, Alberta T4S 1E2
$184,900Maintenance, Insurance, Ground Maintenance, Parking, Property Management, Reserve Fund Contributions
$668.10 Monthly
Maintenance, Insurance, Ground Maintenance, Parking, Property Management, Reserve Fund Contributions
$668.10 MonthlyEnjoy the best of Sylvan Lake living in this well-kept 1-bedroom, 1-bath condo located on Lakeshore Drive — just steps from the water, parks, restaurants, and shops.The bright, open layout features a practical kitchen, comfortable living area, and two private balconies — one facing south for plenty of natural light and another facing southwest to enjoy the afternoon sun.This home also includes underground parking, adding convenience and peace of mind year-round.The location offers quick access to the beach, marina, and walking trails, making it ideal for an active or low-maintenance lifestyle. Perfect for investors or as a recreational property, with an easy commute from both Edmonton and Calgary. This condo combines comfort, function, and a great location in one of Sylvan Lake’s most desirable areas. (id:57594)
Property Details
| MLS® Number | A2266098 |
| Property Type | Single Family |
| Community Name | Downtown |
| Community Features | Pets Allowed With Restrictions |
| Features | Other, Closet Organizers |
| Parking Space Total | 1 |
| Plan | 9223783 |
Building
| Bathroom Total | 1 |
| Bedrooms Above Ground | 1 |
| Bedrooms Total | 1 |
| Appliances | Refrigerator, Dishwasher, Stove, Microwave Range Hood Combo, Window Coverings, Washer & Dryer |
| Constructed Date | 1992 |
| Construction Style Attachment | Attached |
| Cooling Type | None |
| Exterior Finish | Stucco |
| Flooring Type | Carpeted, Laminate |
| Heating Type | Baseboard Heaters |
| Stories Total | 3 |
| Size Interior | 756 Ft2 |
| Total Finished Area | 756 Sqft |
| Type | Apartment |
Parking
| Underground |
Land
| Acreage | No |
| Size Total Text | Unknown |
| Zoning Description | W-dc |
Rooms
| Level | Type | Length | Width | Dimensions |
|---|---|---|---|---|
| Main Level | 4pc Bathroom | 8.08 Ft x 4.92 Ft | ||
| Main Level | Bedroom | 11.50 Ft x 14.08 Ft | ||
| Main Level | Dining Room | 7.42 Ft x 9.17 Ft | ||
| Main Level | Foyer | 8.25 Ft x 6.58 Ft | ||
| Main Level | Kitchen | 8.17 Ft x 8.42 Ft | ||
| Main Level | Laundry Room | 7.67 Ft x 5.83 Ft | ||
| Main Level | Living Room | 12.33 Ft x 18.83 Ft |
https://www.realtor.ca/real-estate/29018463/208-5135-lakeshore-drive-sylvan-lake-downtown

