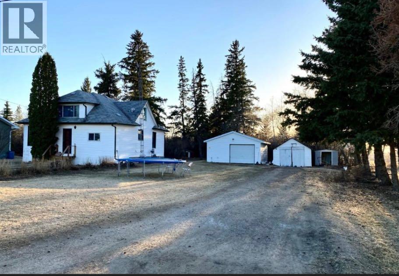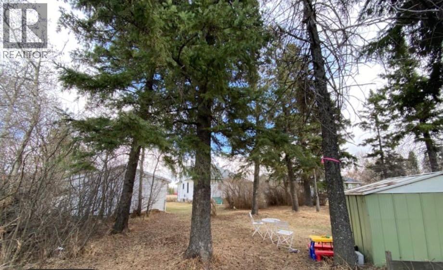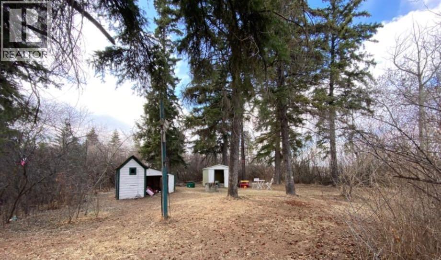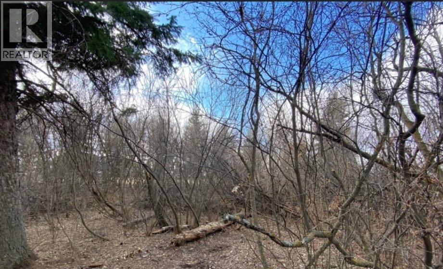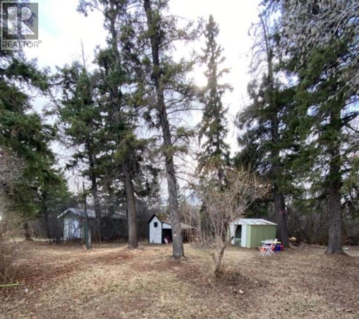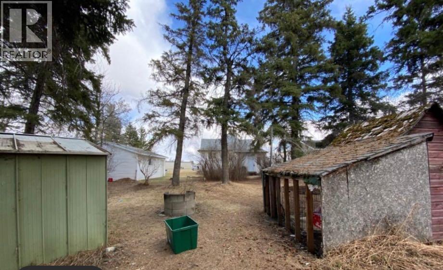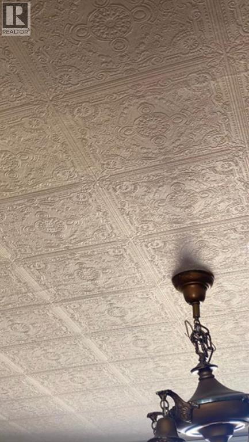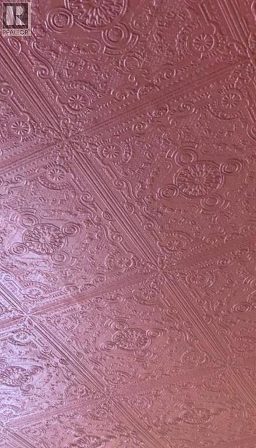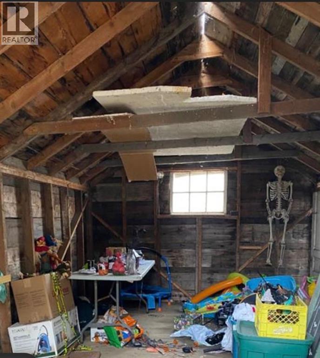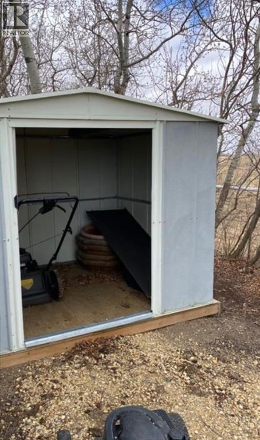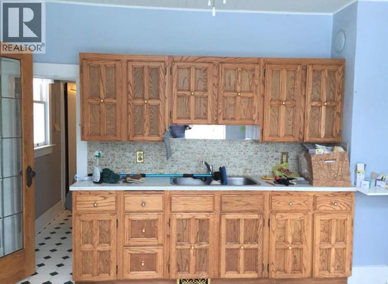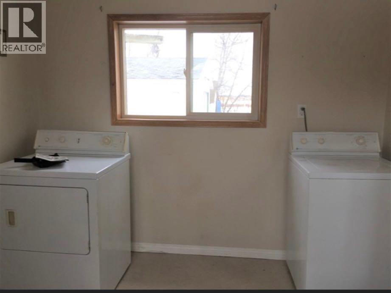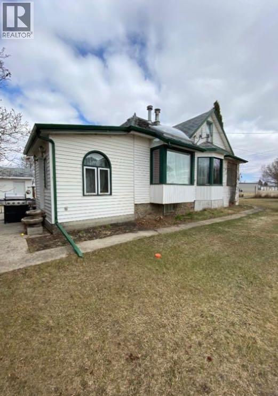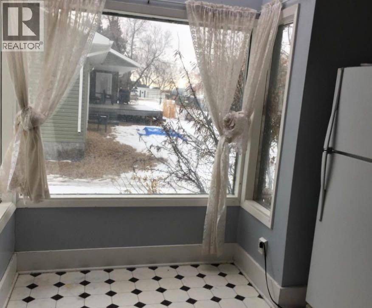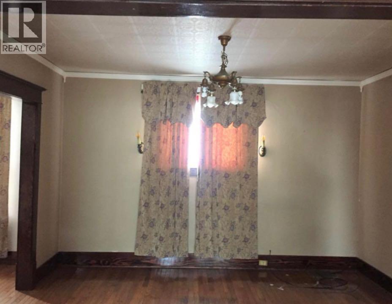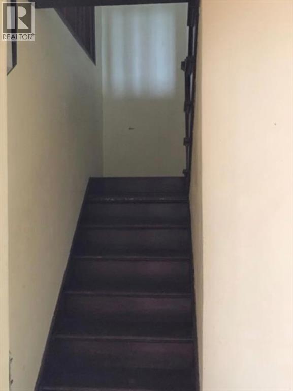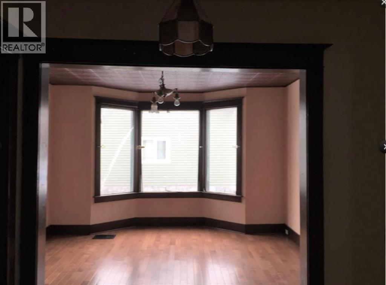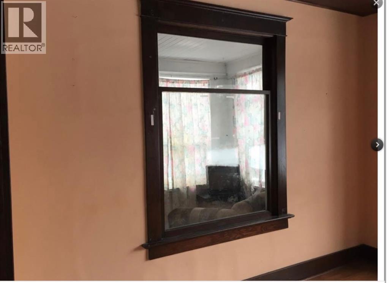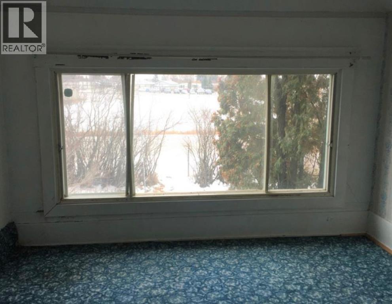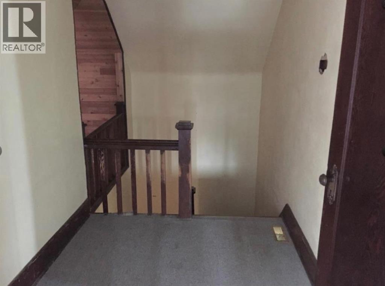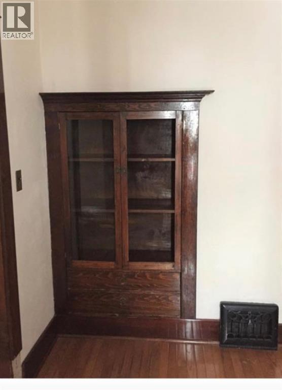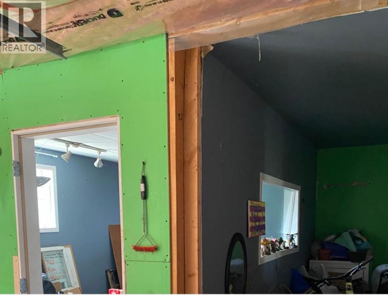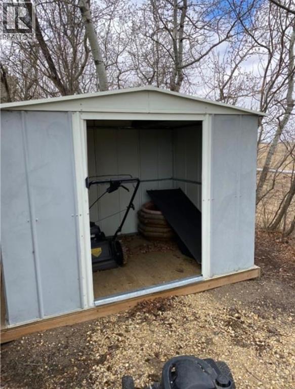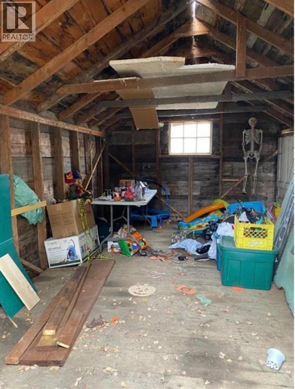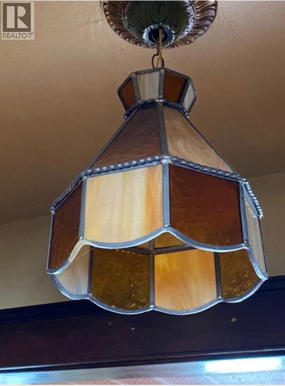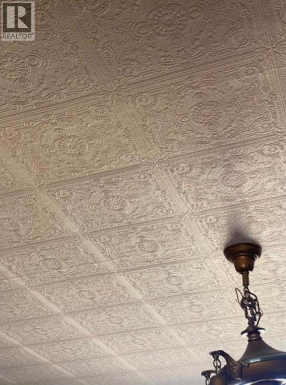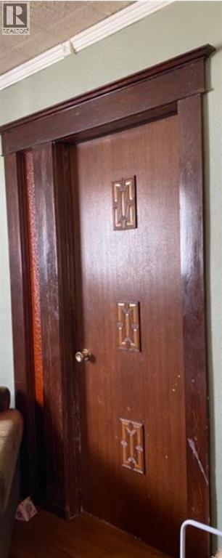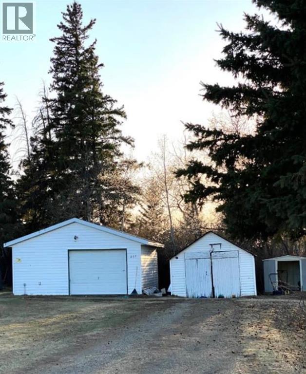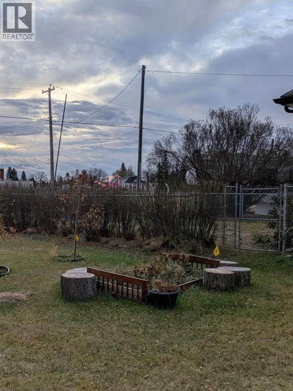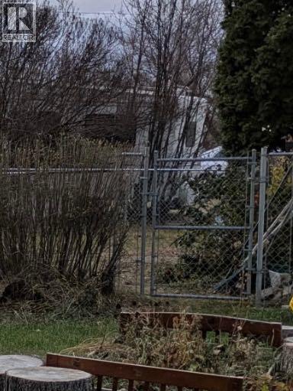3 Bedroom
1 Bathroom
1,647 ft2
None
Forced Air
$149,900
Step back in time with this beautifully preserved 1919 character home in the charming village of Bawlf Alberta.Nestled on a spacious, private lot, this property offers the perfect balance of small town, peace and timeless craftsmanship .Full of original charm, the home features, hardwood floors, an authentic tin ceiling, and countless vintage details that tell a story of a bygone era. Thoughtful updates, including main floor, laundry, bring modern convenience to this classic space. Outside, you’ll find two garages – one original to the property and one built in 1999 – offering plenty of room for storage, hobbies or a workshop. The yard is surrounded by mature trees and wooded area, providing exceptional privacy, and no neighbours on the north side. This unique property is a rare opportunity for anyone who loves heritage homes, quiet, living, and the charm of Alberta historic communities. Only 20 minutes east of Camrose, Bawlf offers on of the highest ranked K-12 schools in the province. Quaint but a lot to offer! (id:57594)
Property Details
|
MLS® Number
|
A2267494 |
|
Property Type
|
Single Family |
|
Community Name
|
Bawlf |
|
Amenities Near By
|
Playground, Schools |
|
Features
|
No Neighbours Behind |
|
Parking Space Total
|
4 |
|
Plan
|
1141mc |
Building
|
Bathroom Total
|
1 |
|
Bedrooms Above Ground
|
3 |
|
Bedrooms Total
|
3 |
|
Appliances
|
Refrigerator, Range - Electric, Washer & Dryer |
|
Basement Development
|
Unfinished |
|
Basement Type
|
Partial (unfinished) |
|
Constructed Date
|
1919 |
|
Construction Material
|
Poured Concrete, Wood Frame |
|
Construction Style Attachment
|
Detached |
|
Cooling Type
|
None |
|
Exterior Finish
|
Concrete |
|
Flooring Type
|
Hardwood, Linoleum |
|
Foundation Type
|
Poured Concrete |
|
Heating Type
|
Forced Air |
|
Stories Total
|
2 |
|
Size Interior
|
1,647 Ft2 |
|
Total Finished Area
|
1647 Sqft |
|
Type
|
House |
Parking
|
Other
|
|
|
R V
|
|
|
Detached Garage
|
1 |
Land
|
Acreage
|
No |
|
Fence Type
|
Partially Fenced |
|
Land Amenities
|
Playground, Schools |
|
Size Depth
|
91.44 M |
|
Size Frontage
|
30.48 M |
|
Size Irregular
|
0.67 |
|
Size Total
|
0.67 Ac|21,780 - 32,669 Sqft (1/2 - 3/4 Ac) |
|
Size Total Text
|
0.67 Ac|21,780 - 32,669 Sqft (1/2 - 3/4 Ac) |
|
Zoning Description
|
R1 |
Rooms
| Level |
Type |
Length |
Width |
Dimensions |
|
Second Level |
Bedroom |
|
|
11.00 Ft x 9.00 Ft |
|
Second Level |
Bedroom |
|
|
10.00 Ft x 10.00 Ft |
|
Second Level |
Bedroom |
|
|
10.00 Ft x 8.00 Ft |
|
Main Level |
Other |
|
|
9.00 Ft x 11.58 Ft |
|
Main Level |
Dining Room |
|
|
12.50 Ft x 11.00 Ft |
|
Main Level |
Living Room |
|
|
11.00 Ft x 13.00 Ft |
|
Main Level |
Kitchen |
|
|
10.00 Ft x 11.00 Ft |
|
Main Level |
4pc Bathroom |
|
|
.00 Ft x .00 Ft |
|
Main Level |
Other |
|
|
15.00 Ft x 7.00 Ft |
|
Main Level |
Office |
|
|
7.42 Ft x 11.50 Ft |
|
Main Level |
Other |
|
|
6.25 Ft x 10.00 Ft |
https://www.realtor.ca/real-estate/29045190/207-vrolson-road-bawlf-bawlf

