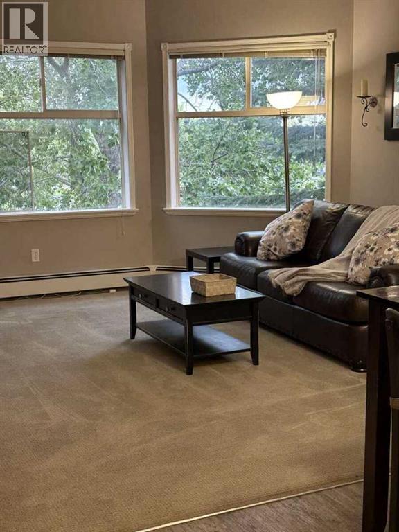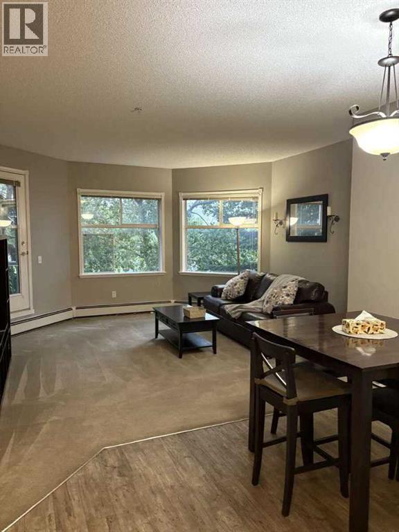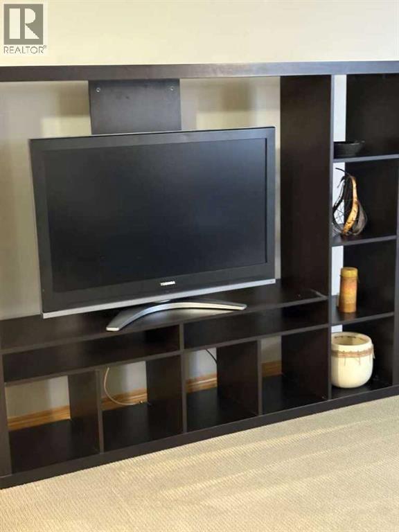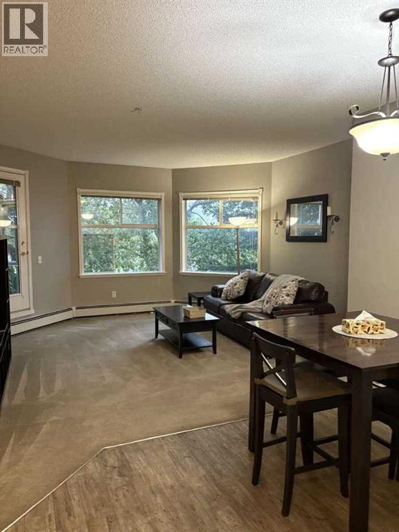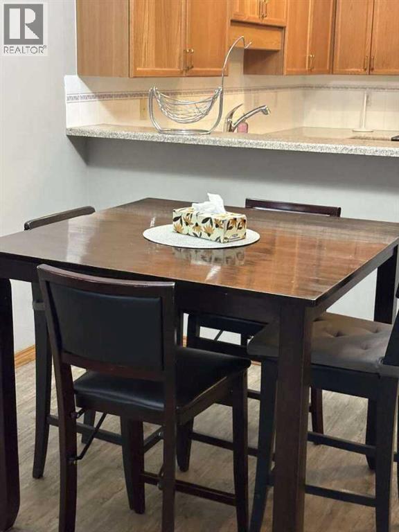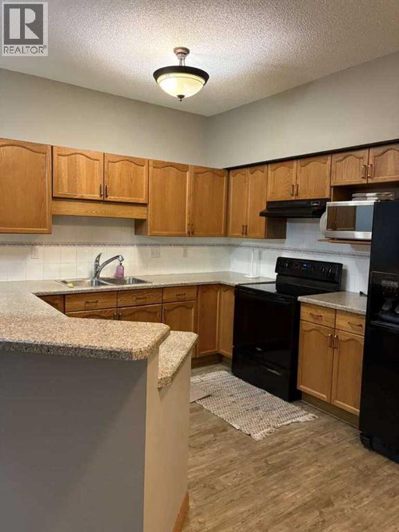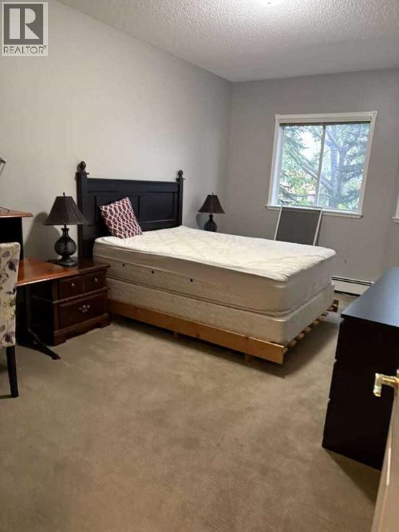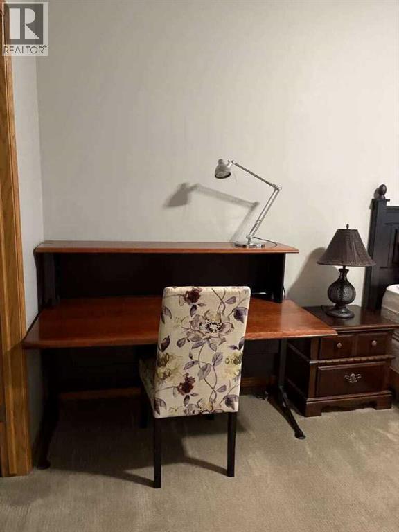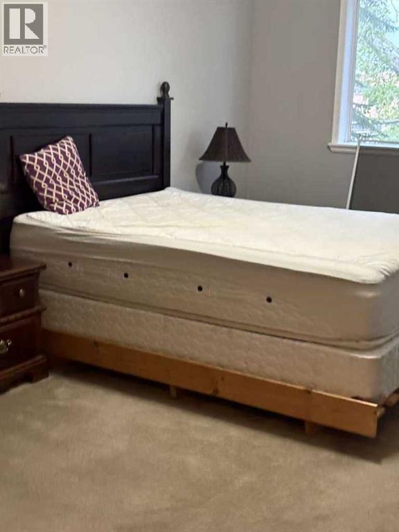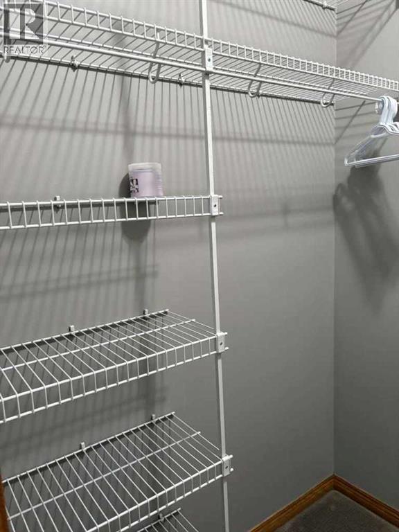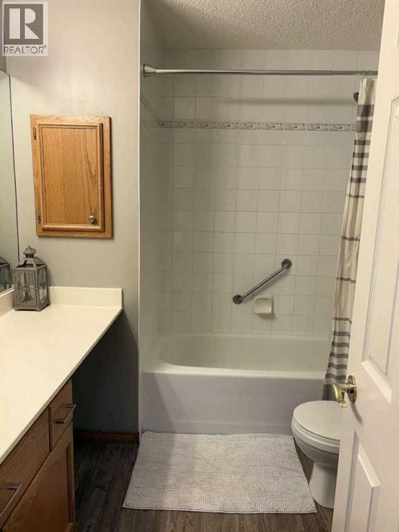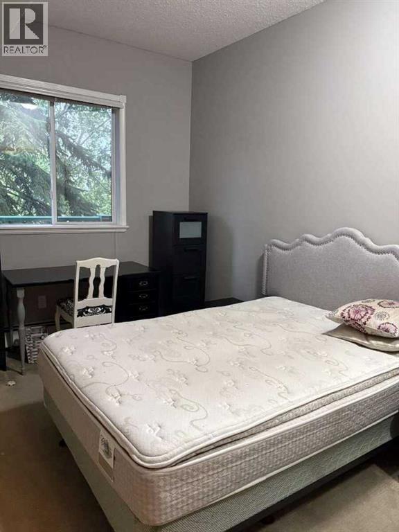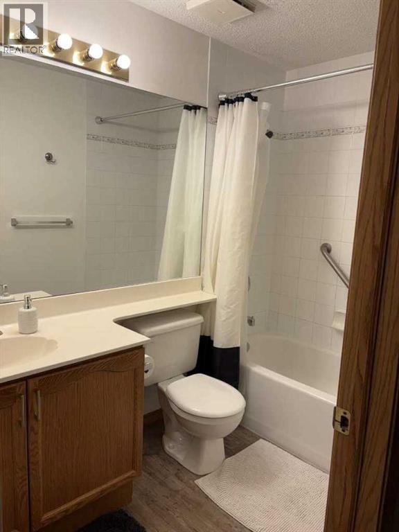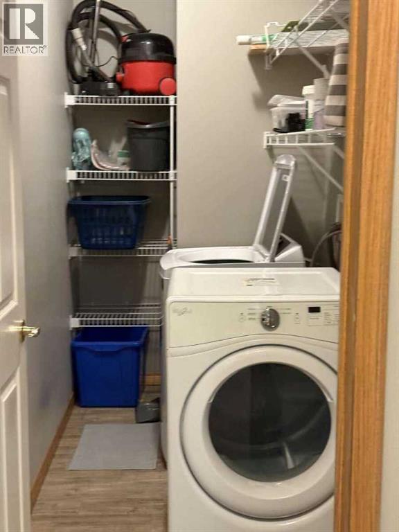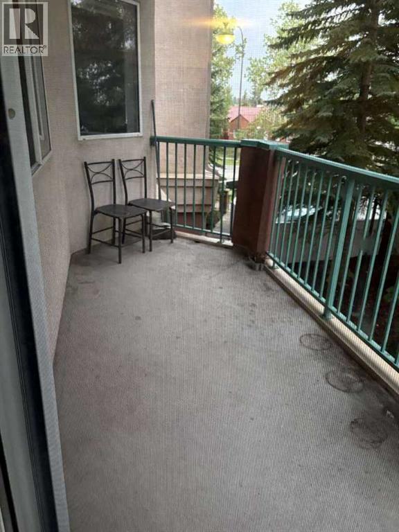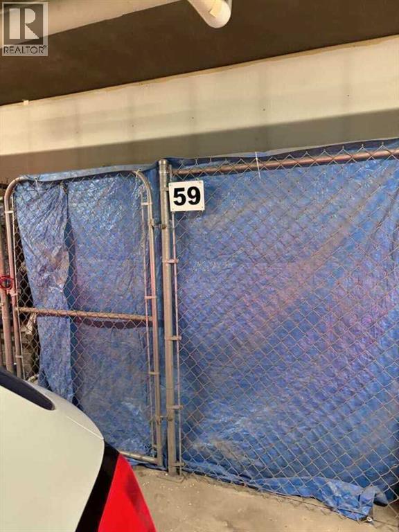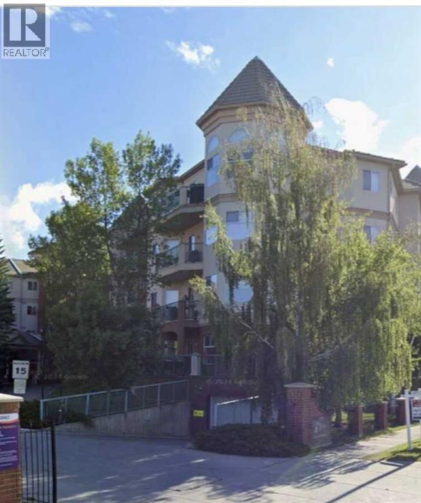207, 200 Lincoln Way Sw Calgary, Alberta T3E 7G7
$325,000Maintenance, Caretaker, Common Area Maintenance, Heat, Interior Maintenance, Ground Maintenance, Property Management, Waste Removal, Water
$640 Monthly
Maintenance, Caretaker, Common Area Maintenance, Heat, Interior Maintenance, Ground Maintenance, Property Management, Waste Removal, Water
$640 MonthlyFor more information, please click the "More Information" button. Move-in ready, this spacious 2-bedroom condo offers 1,033 sq. ft. of comfortable living space. The primary bedroom includes a walk-through closet and a private 3-piece ensuite, providing both convenience and privacy. The unit is equipped with a full appliance package - fridge, stove, microwave, dishwasher, and in-suite washer and dryer - making daily living effortless. Additional features include one underground parking stall and a storage cage for extra space. Built in 1995, the building is well maintained and offers a small on-site gym along with easy access to nearby amenities. Backing directly onto Mount Royal University, this location is perfect for families, students, or seniors seeking a blend of comfort and convenience. (id:57594)
Property Details
| MLS® Number | A2252793 |
| Property Type | Single Family |
| Neigbourhood | Rutland Park |
| Community Name | Lincoln Park |
| Features | Other, Closet Organizers, No Animal Home, No Smoking Home, Parking |
| Parking Space Total | 1 |
| Plan | 9512224 |
Building
| Bathroom Total | 2 |
| Bedrooms Above Ground | 2 |
| Bedrooms Total | 2 |
| Amenities | Exercise Centre |
| Appliances | Refrigerator, Oven - Electric, Range - Electric, Dishwasher, Stove, Dryer, Microwave, Garburator, Window Coverings, Washer & Dryer |
| Constructed Date | 1995 |
| Construction Material | Poured Concrete, Wood Frame |
| Construction Style Attachment | Attached |
| Cooling Type | None |
| Exterior Finish | Brick, Concrete, Stucco |
| Flooring Type | Carpeted, Linoleum |
| Foundation Type | Poured Concrete |
| Heating Type | Baseboard Heaters |
| Stories Total | 4 |
| Size Interior | 1,033 Ft2 |
| Total Finished Area | 1033 Sqft |
| Type | Apartment |
Parking
| Underground |
Land
| Acreage | No |
| Size Total Text | Unknown |
| Zoning Description | Dc |
Rooms
| Level | Type | Length | Width | Dimensions |
|---|---|---|---|---|
| Basement | 3pc Bathroom | .00 Ft x .00 Ft | ||
| Main Level | Kitchen | 10.50 Ft x 10.50 Ft | ||
| Main Level | Living Room | 15.17 Ft x 12.83 Ft | ||
| Main Level | Dining Room | 8.92 Ft x 9.25 Ft | ||
| Main Level | Primary Bedroom | 16.75 Ft x 10.50 Ft | ||
| Main Level | Bedroom | 11.17 Ft x 8.92 Ft | ||
| Main Level | Laundry Room | 8.75 Ft x 3.92 Ft | ||
| Main Level | 3pc Bathroom | .00 Ft x .00 Ft |
https://www.realtor.ca/real-estate/28793245/207-200-lincoln-way-sw-calgary-lincoln-park

