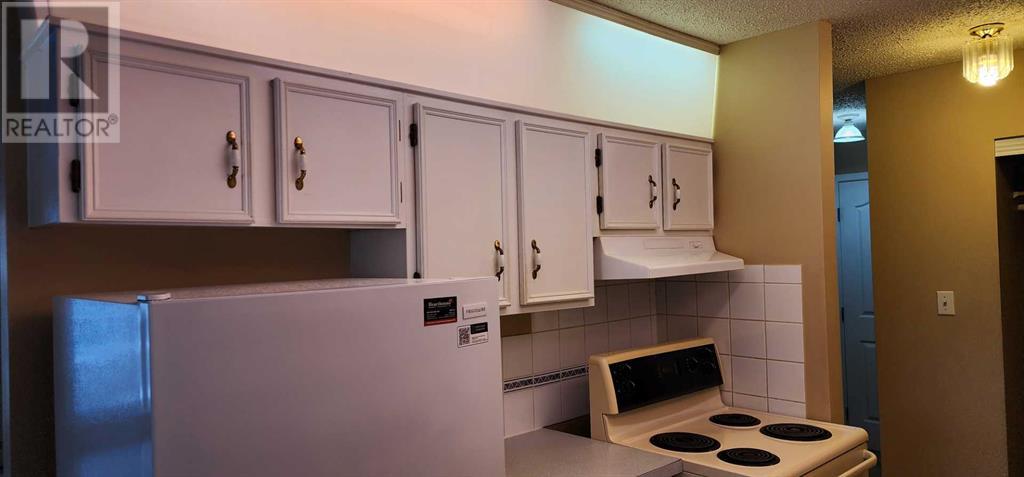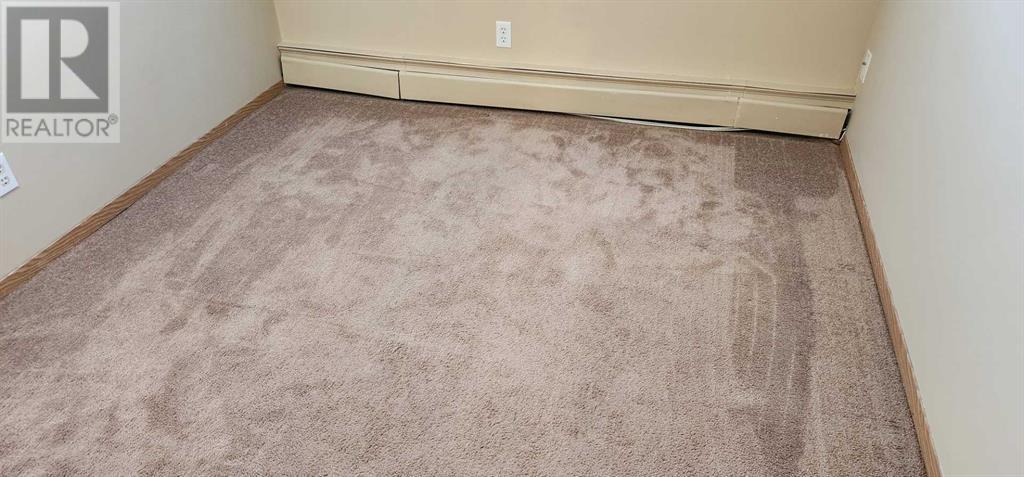206, 5812 61 Street Red Deer, Alberta T4N 6H4
$108,000Maintenance, Common Area Maintenance, Heat, Insurance, Ground Maintenance, Parking, Property Management, Reserve Fund Contributions, Sewer, Waste Removal, Water
$409.12 Monthly
Maintenance, Common Area Maintenance, Heat, Insurance, Ground Maintenance, Parking, Property Management, Reserve Fund Contributions, Sewer, Waste Removal, Water
$409.12 MonthlyDeal fell because of financing . 2nd Floor 2 bedroom, one bath Condo unit . In very good shape and has a great tenant . This unit has a Balcony with sliding patio doors as well as an extra window in the Dining area , all windows are vinyl , Other upgrades include , ceramic tile in Entrance and Bathroom, some doors and trim , counter tops , window coverings . Carpet in Hallway and bedrooms, Kitchen and dining area have Lino flooring .Appliances in good shape. Tenant was living in a bottom unit previously , has lease . One assigned parking stall , on street parking available . Coin laundry . Building has security doors , intercom and security camera's. Tenant has a dog. Tenant pays electric.. Unit # 105 MLS A2100212 is also available , they can be purchased as a package . (id:57594)
Property Details
| MLS® Number | A2140772 |
| Property Type | Single Family |
| Community Name | Riverside Meadows |
| Amenities Near By | Schools |
| Community Features | Pets Allowed With Restrictions |
| Features | Pvc Window, No Smoking Home |
| Parking Space Total | 1 |
| Plan | 9926000 |
| Structure | None |
Building
| Bathroom Total | 1 |
| Bedrooms Above Ground | 2 |
| Bedrooms Total | 2 |
| Appliances | Refrigerator, Stove |
| Architectural Style | Low Rise |
| Constructed Date | 1978 |
| Construction Material | Wood Frame |
| Construction Style Attachment | Attached |
| Cooling Type | None |
| Fire Protection | Smoke Detectors |
| Flooring Type | Carpeted, Ceramic Tile, Other, Vinyl Plank |
| Heating Fuel | Natural Gas |
| Heating Type | Baseboard Heaters |
| Stories Total | 3 |
| Size Interior | 753 Sqft |
| Total Finished Area | 753 Sqft |
| Type | Apartment |
Parking
| Parking Pad |
Land
| Acreage | No |
| Fence Type | Partially Fenced |
| Land Amenities | Schools |
| Landscape Features | Landscaped |
| Size Total Text | Unknown |
| Zoning Description | R3 |
Rooms
| Level | Type | Length | Width | Dimensions |
|---|---|---|---|---|
| Main Level | Living Room | 15.75 Ft x 12.00 Ft | ||
| Main Level | Dining Room | 9.08 Ft x 7.92 Ft | ||
| Main Level | Kitchen | 8.08 Ft x 7.50 Ft | ||
| Main Level | Primary Bedroom | 12.33 Ft x 9.92 Ft | ||
| Main Level | Bedroom | 10.08 Ft x 8.58 Ft | ||
| Main Level | 4pc Bathroom | 7.50 Ft x 4.92 Ft | ||
| Main Level | Storage | 4.83 Ft x 4.25 Ft |

































