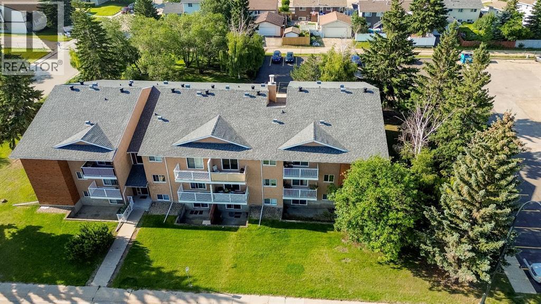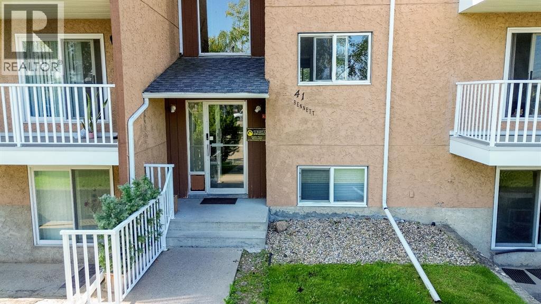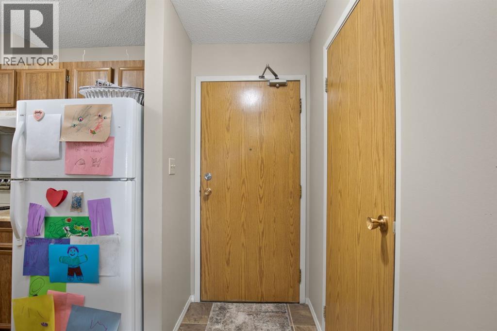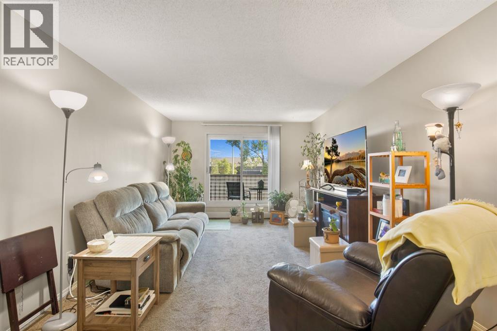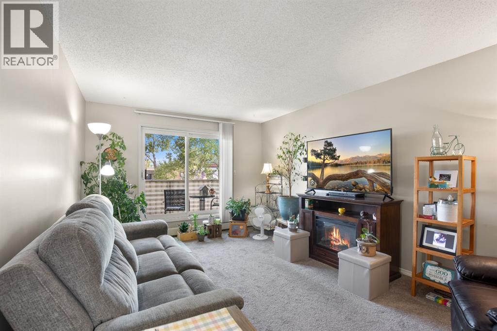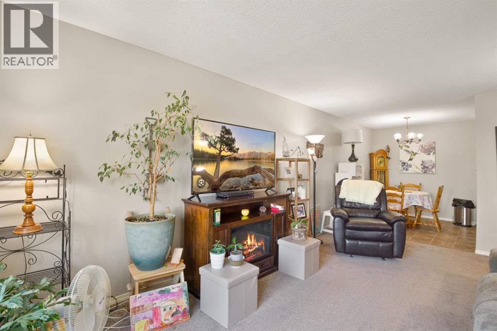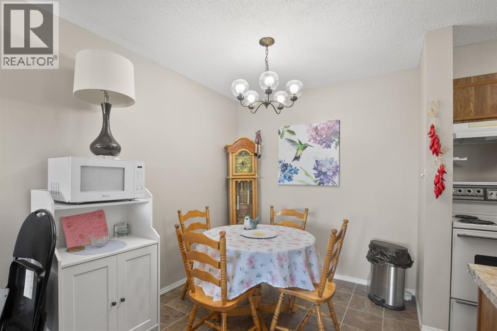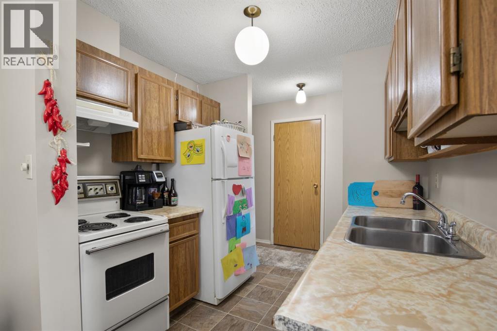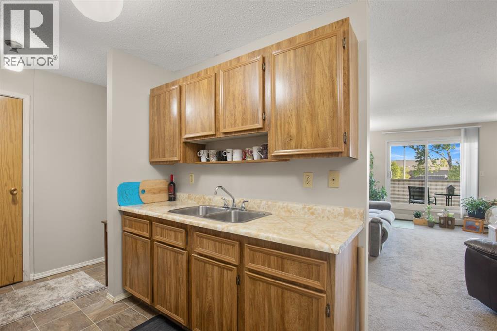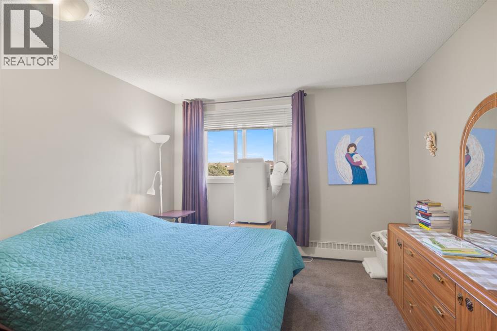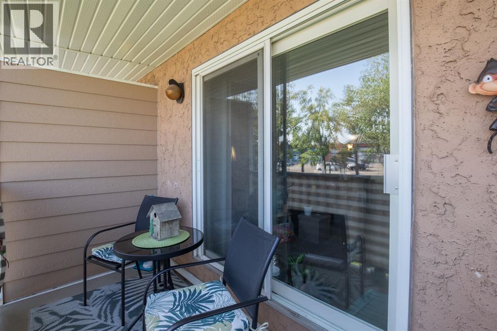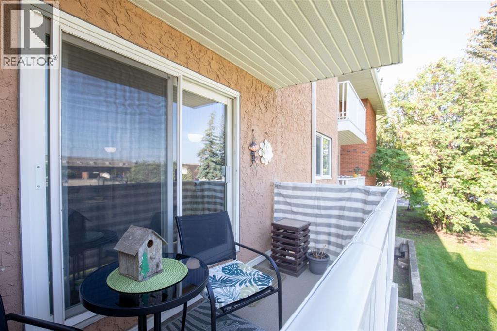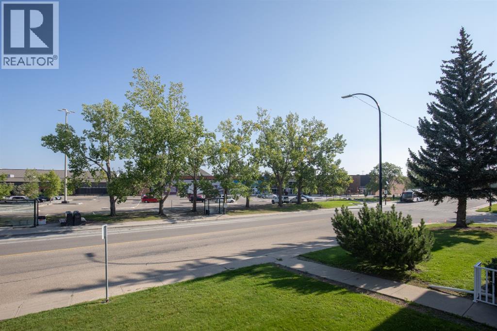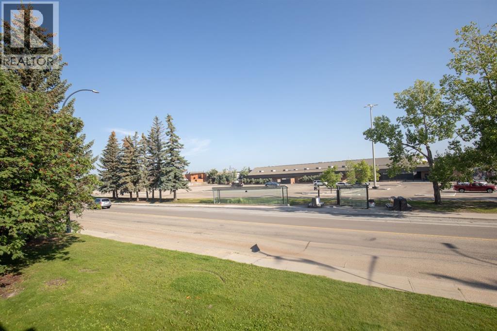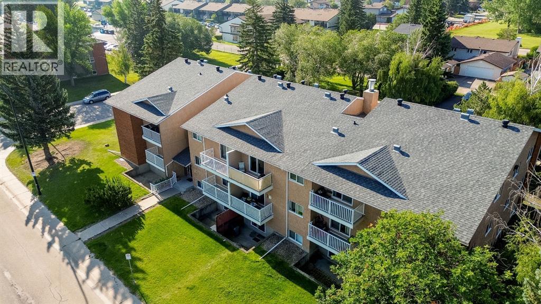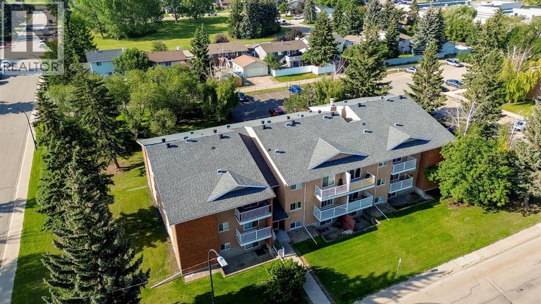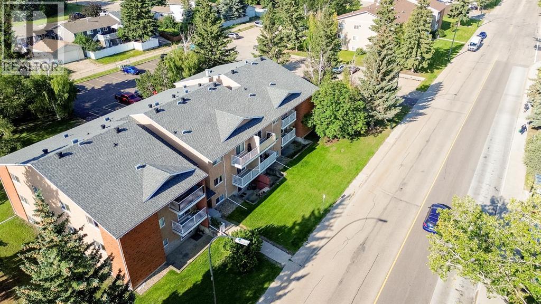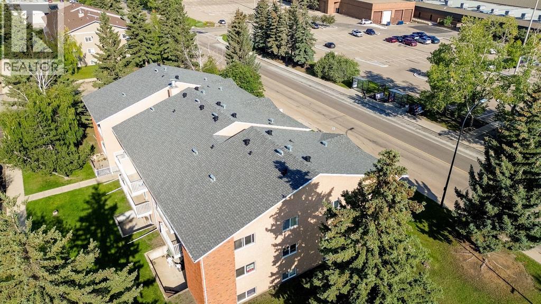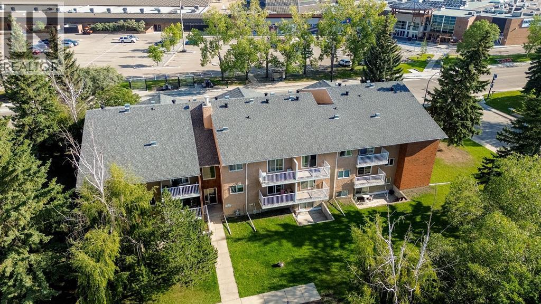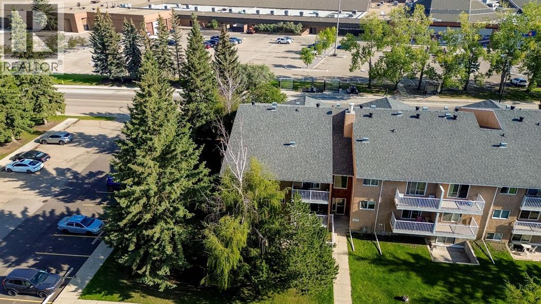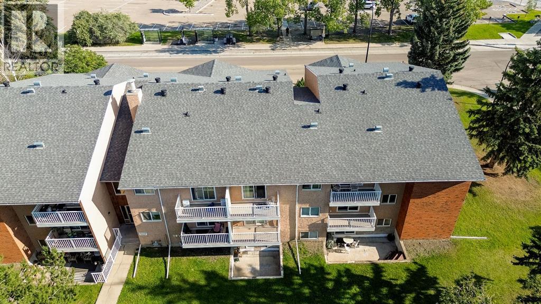206, 41 Bennett Street Red Deer, Alberta T4R 1V3
$119,500Maintenance, Common Area Maintenance, Heat, Interior Maintenance, Property Management, Reserve Fund Contributions, Sewer, Waste Removal, Water
$381 Monthly
Maintenance, Common Area Maintenance, Heat, Interior Maintenance, Property Management, Reserve Fund Contributions, Sewer, Waste Removal, Water
$381 MonthlyWelcome to Unit 206 at 41 Bennett Street — a well-maintained 1-bedroom, 1-bath condo offering comfort, convenience, and an unbeatable location. Situated directly across from Bower Mall and just minutes to Highway 2, this home is perfect for anyone who loves having amenities at their doorstep.Inside, you’ll find a bright, open-concept living space with large windows that fill the room with natural light. The functional kitchen features plenty of cabinet storage, stainless steel appliances, and an easy flow into the dining area. The spacious bedroom offers a peaceful retreat, while the updated bathroom is clean and move-in ready.Step outside to your private, north-facing balcony, perfect for enjoying your morning coffee in the shade or winding down after a summer day. This well-kept building offers secure entry and is close to parks, walking trails, and transit.Whether you’re a first-time buyer, investor, or looking to downsize, this condo delivers an affordable opportunity in one of Red Deer’s most sought-after locations. (id:57594)
Property Details
| MLS® Number | A2245781 |
| Property Type | Single Family |
| Neigbourhood | Bower |
| Community Name | Bower |
| Amenities Near By | Park, Shopping |
| Community Features | Pets Allowed With Restrictions |
| Parking Space Total | 1 |
| Plan | 0726755 |
Building
| Bathroom Total | 1 |
| Bedrooms Above Ground | 1 |
| Bedrooms Total | 1 |
| Appliances | Refrigerator, Range, Window Coverings |
| Constructed Date | 1980 |
| Construction Material | Poured Concrete, Wood Frame |
| Construction Style Attachment | Attached |
| Cooling Type | None |
| Exterior Finish | Concrete, Stucco |
| Flooring Type | Carpeted, Linoleum |
| Heating Type | Baseboard Heaters |
| Stories Total | 4 |
| Size Interior | 618 Ft2 |
| Total Finished Area | 618.2 Sqft |
| Type | Apartment |
Land
| Acreage | No |
| Land Amenities | Park, Shopping |
| Size Irregular | 623.00 |
| Size Total | 623 Sqft|0-4,050 Sqft |
| Size Total Text | 623 Sqft|0-4,050 Sqft |
| Zoning Description | R-h |
Rooms
| Level | Type | Length | Width | Dimensions |
|---|---|---|---|---|
| Main Level | Living Room | 11.33 Ft x 18.17 Ft | ||
| Main Level | Kitchen | 7.17 Ft x 8.08 Ft | ||
| Main Level | Dining Room | 7.58 Ft x 8.25 Ft | ||
| Main Level | Bedroom | 11.42 Ft x 10.67 Ft | ||
| Main Level | 4pc Bathroom | 4.67 Ft x 7.50 Ft | ||
| Main Level | Storage | 4.83 Ft x 4.67 Ft |
https://www.realtor.ca/real-estate/28715428/206-41-bennett-street-red-deer-bower

