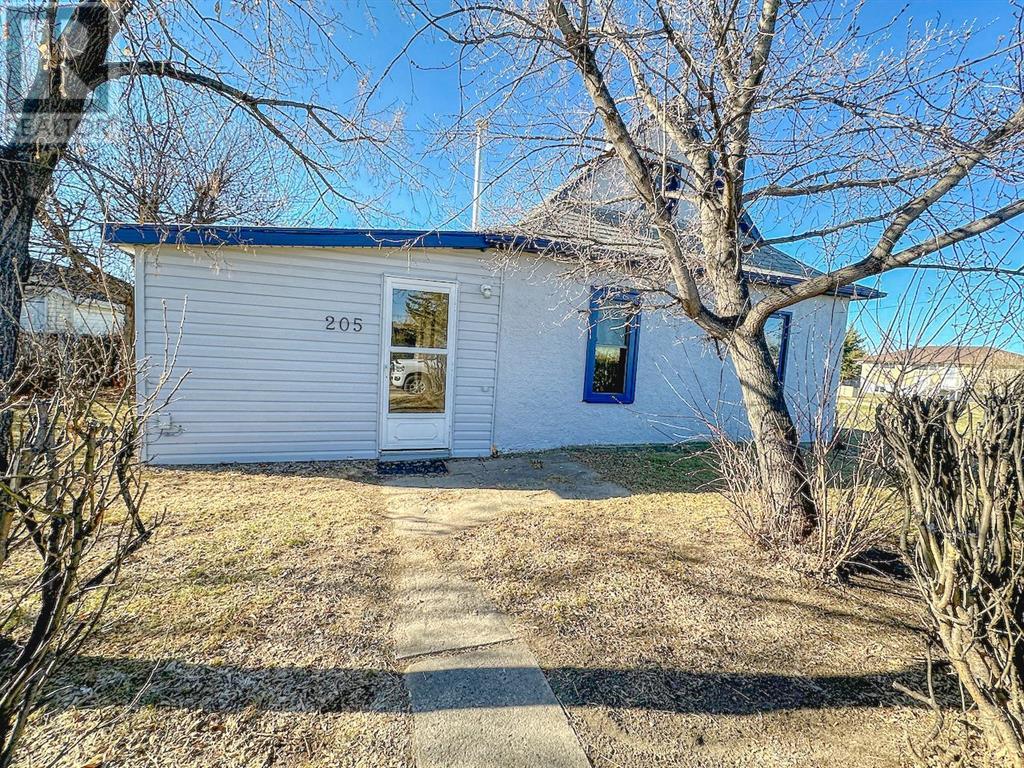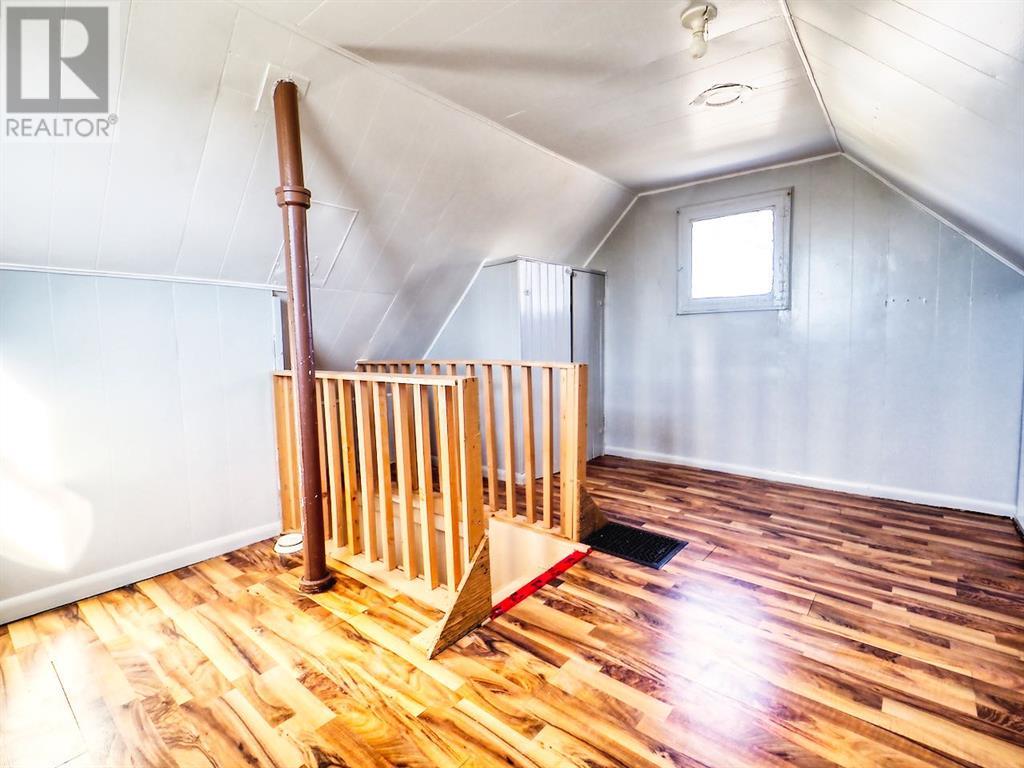1 Bedroom
1 Bathroom
896 ft2
None
Forced Air
Lawn
$84,900
Check out this property ASAP, one bedroom, kitchen dining area and living room combine to make this a very affordable place. The upstairs area could be used as a sitting room spot or storage, you will decide best use. This home sits on a 6250 sq ft lot so ample room to put a garage, have a garden. and a fire-pit area. Basement is a dugout to house the furnace and HW tank (id:57594)
Property Details
|
MLS® Number
|
A2211526 |
|
Property Type
|
Single Family |
|
Amenities Near By
|
Schools |
|
Features
|
Back Lane |
|
Parking Space Total
|
3 |
|
Plan
|
492s |
|
Structure
|
Shed, None |
Building
|
Bathroom Total
|
1 |
|
Bedrooms Above Ground
|
1 |
|
Bedrooms Total
|
1 |
|
Appliances
|
Refrigerator, Range - Gas, Window Coverings, Washer & Dryer |
|
Basement Type
|
None |
|
Constructed Date
|
1928 |
|
Construction Material
|
Wood Frame |
|
Construction Style Attachment
|
Detached |
|
Cooling Type
|
None |
|
Flooring Type
|
Carpeted, Laminate, Linoleum |
|
Foundation Type
|
See Remarks |
|
Heating Type
|
Forced Air |
|
Stories Total
|
2 |
|
Size Interior
|
896 Ft2 |
|
Total Finished Area
|
896 Sqft |
|
Type
|
House |
Parking
Land
|
Acreage
|
No |
|
Fence Type
|
Not Fenced |
|
Land Amenities
|
Schools |
|
Landscape Features
|
Lawn |
|
Size Depth
|
38.1 M |
|
Size Frontage
|
15.24 M |
|
Size Irregular
|
6250.00 |
|
Size Total
|
6250 Sqft|4,051 - 7,250 Sqft |
|
Size Total Text
|
6250 Sqft|4,051 - 7,250 Sqft |
|
Zoning Description
|
R2 |
Rooms
| Level |
Type |
Length |
Width |
Dimensions |
|
Second Level |
Other |
|
|
8.00 Ft x 6.17 Ft |
|
Main Level |
Kitchen |
|
|
10.00 Ft x 11.17 Ft |
|
Main Level |
Primary Bedroom |
|
|
9.00 Ft x 8.25 Ft |
|
Main Level |
Living Room |
|
|
28.50 Ft x 11.17 Ft |
|
Main Level |
Dining Room |
|
|
10.00 Ft x 10.17 Ft |
|
Main Level |
3pc Bathroom |
|
|
7.00 Ft x 6.17 Ft |
|
Main Level |
Laundry Room |
|
|
14.00 Ft x 5.50 Ft |
https://www.realtor.ca/real-estate/28179685/205-trochu-avenue-trochu























