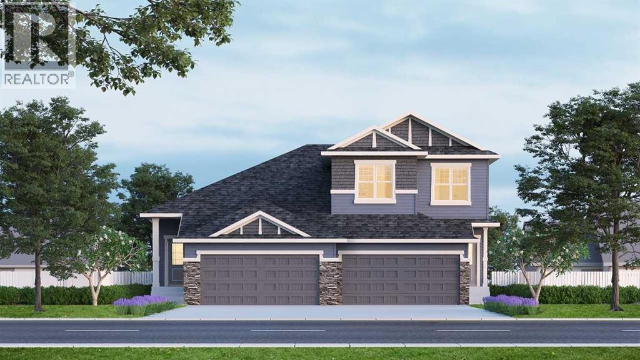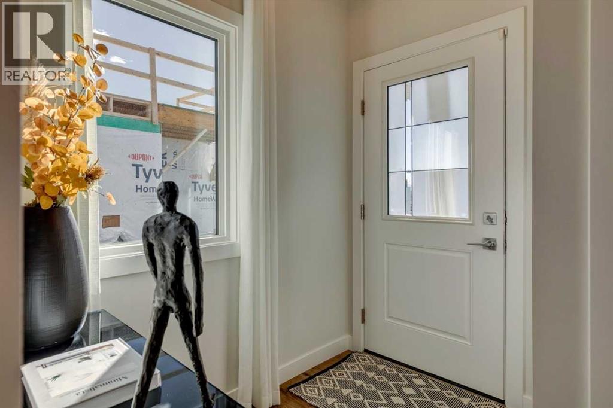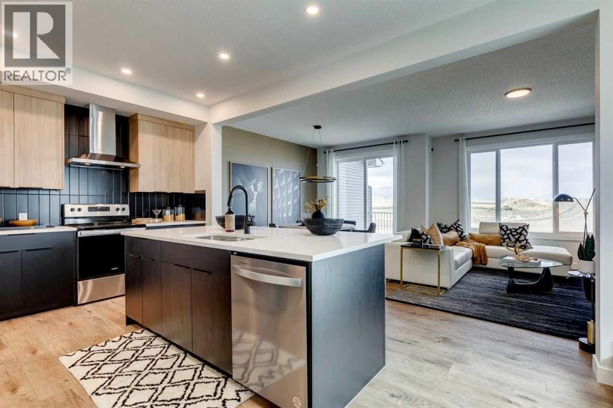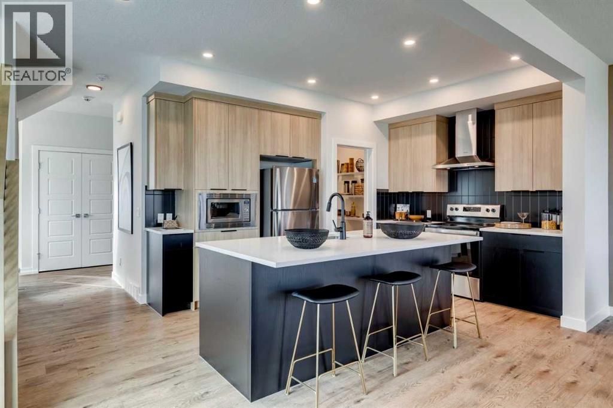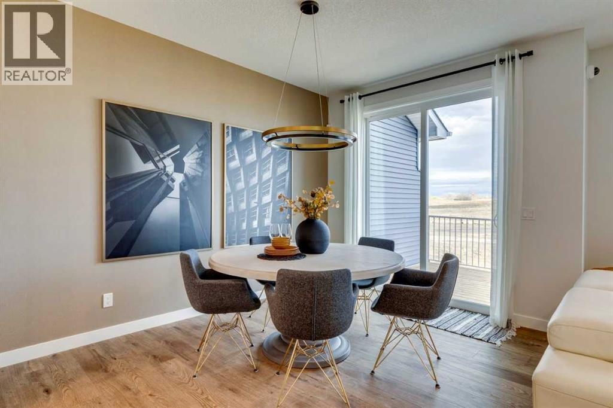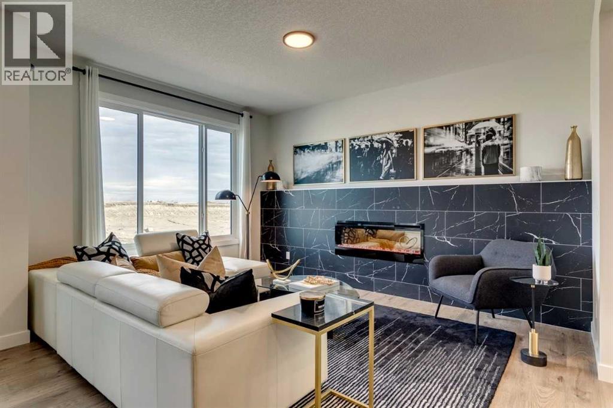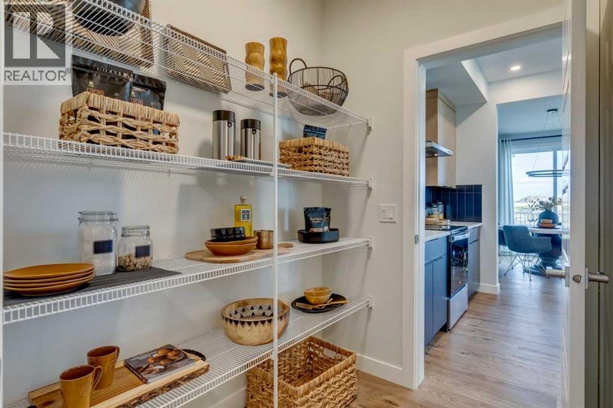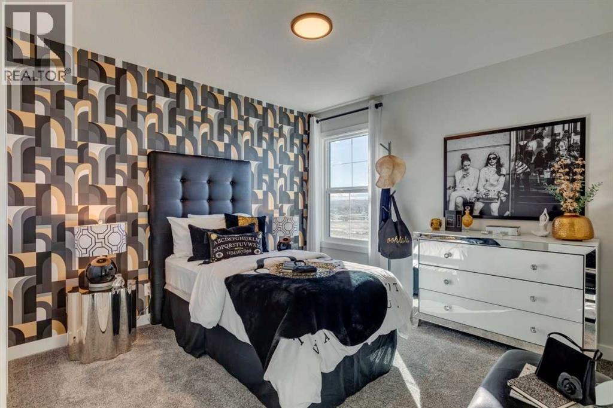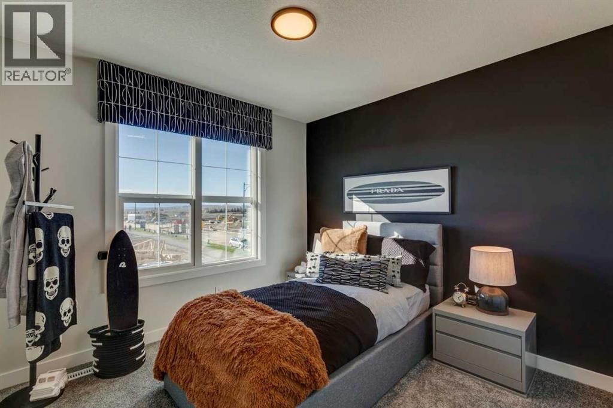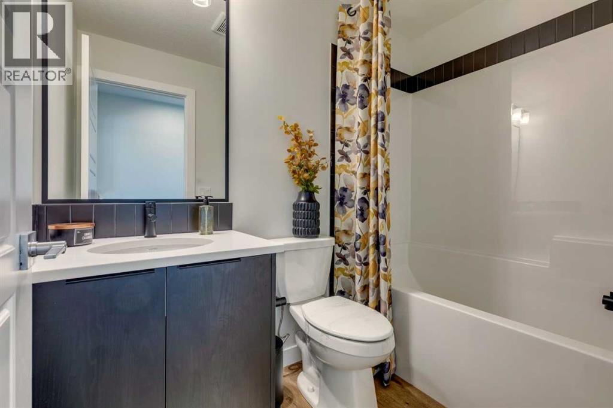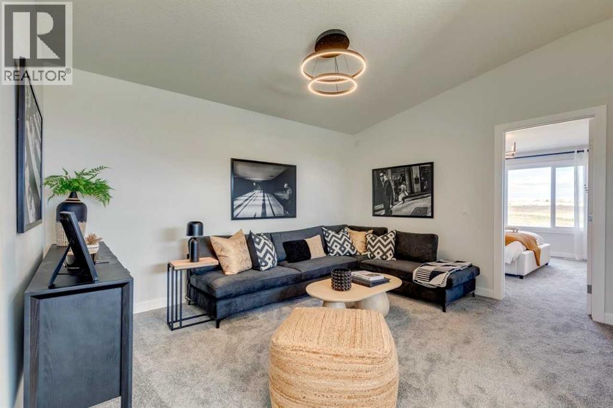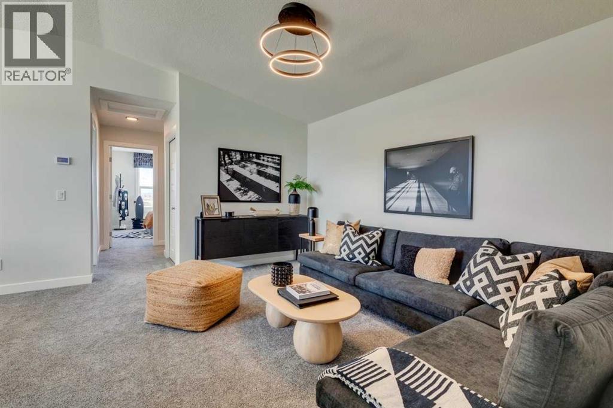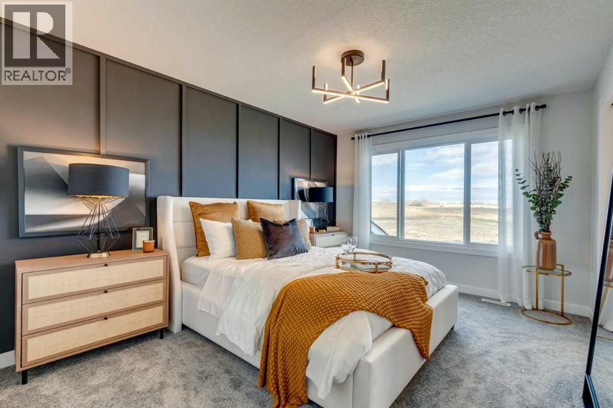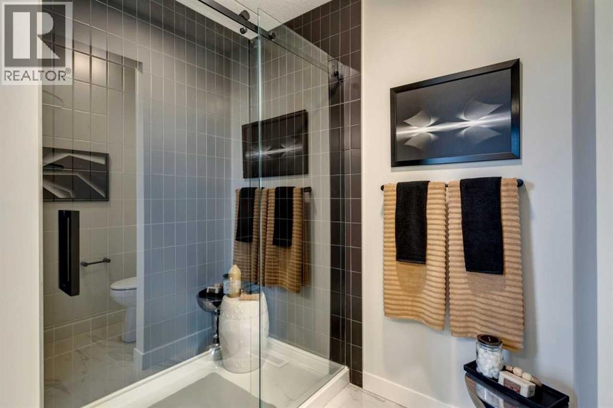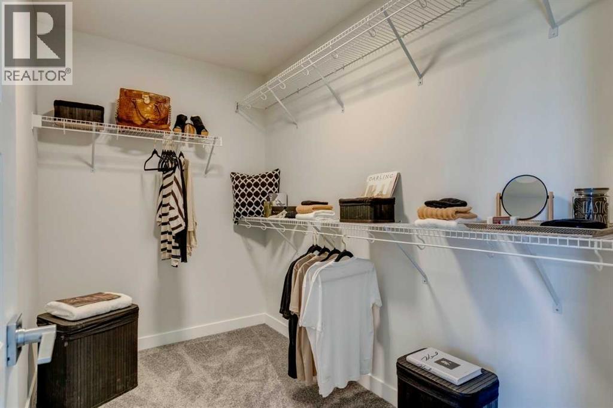3 Bedroom
3 Bathroom
1,852 ft2
Fireplace
None
Forced Air
$623,750
Discover the perfect blend of style and function in the Hogan 4. Built by a trusted builder with over 70 years of experience, this home showcases on-trend, designer-curated interior selections tailored for a home that feels personalized to you. Energy efficient and smart home features, in each home. Step inside and enjoy an open layout filled with natural light. The kitchen impresses with stainless steel appliances, a gas range, and a walk-through pantry behind a charming French door. A striking electric fireplace with floor-to-ceiling tile adds a cozy focal point to the living area. Luxury vinyl plank flooring flows throughout the main floor and wet areas. Upstairs, unwind in the ensuite with a beautifully tiled shower. Step out back to a spacious rear deck—ideal for relaxing or entertaining. This energy-efficient home is Built Green certified and includes triple-pane windows, a high-efficiency furnace, and a solar chase for a solar-ready setup. With blower door testing that may be eligible for up to 25% mortgage insurance savings, plus an electric car charger rough-in, it’s designed for sustainable, future-forward living. Featuring smart home technology, this home includes a programmable thermostat, ring camera doorbell, smart front door lock, smart and motion-activated switches—all seamlessly controlled via an Amazon Alexa touchscreen hub. Photos are representative. (id:57594)
Property Details
|
MLS® Number
|
A2266259 |
|
Property Type
|
Single Family |
|
Community Name
|
Chelsea |
|
Amenities Near By
|
Park, Playground, Schools, Shopping |
|
Features
|
French Door |
|
Parking Space Total
|
4 |
|
Plan
|
2311310 |
|
Structure
|
Deck |
Building
|
Bathroom Total
|
3 |
|
Bedrooms Above Ground
|
3 |
|
Bedrooms Total
|
3 |
|
Appliances
|
Refrigerator, Range - Gas, Dishwasher, Microwave, Hood Fan, Water Heater - Tankless |
|
Basement Development
|
Unfinished |
|
Basement Type
|
Full (unfinished) |
|
Constructed Date
|
2024 |
|
Construction Material
|
Wood Frame |
|
Construction Style Attachment
|
Semi-detached |
|
Cooling Type
|
None |
|
Exterior Finish
|
Stone, Vinyl Siding |
|
Fireplace Present
|
Yes |
|
Fireplace Total
|
1 |
|
Flooring Type
|
Carpeted, Vinyl Plank |
|
Foundation Type
|
Poured Concrete |
|
Half Bath Total
|
1 |
|
Heating Fuel
|
Natural Gas |
|
Heating Type
|
Forced Air |
|
Stories Total
|
2 |
|
Size Interior
|
1,852 Ft2 |
|
Total Finished Area
|
1852.45 Sqft |
|
Type
|
Duplex |
Parking
Land
|
Acreage
|
No |
|
Fence Type
|
Not Fenced |
|
Land Amenities
|
Park, Playground, Schools, Shopping |
|
Size Depth
|
35 M |
|
Size Frontage
|
9.15 M |
|
Size Irregular
|
320.25 |
|
Size Total
|
320.25 M2|0-4,050 Sqft |
|
Size Total Text
|
320.25 M2|0-4,050 Sqft |
|
Zoning Description
|
Tbd |
Rooms
| Level |
Type |
Length |
Width |
Dimensions |
|
Main Level |
2pc Bathroom |
|
|
.00 Ft x .00 Ft |
|
Main Level |
Kitchen |
|
|
13.00 Ft x 11.08 Ft |
|
Main Level |
Dining Room |
|
|
9.50 Ft x 11.83 Ft |
|
Main Level |
Great Room |
|
|
11.50 Ft x 13.83 Ft |
|
Upper Level |
3pc Bathroom |
|
|
.00 Ft x .00 Ft |
|
Upper Level |
Primary Bedroom |
|
|
10.92 Ft x 14.00 Ft |
|
Upper Level |
Laundry Room |
|
|
7.83 Ft x 5.33 Ft |
|
Upper Level |
Bonus Room |
|
|
10.92 Ft x 13.83 Ft |
|
Upper Level |
4pc Bathroom |
|
|
.00 Ft x .00 Ft |
|
Upper Level |
Bedroom |
|
|
10.33 Ft x 10.58 Ft |
|
Upper Level |
Bedroom |
|
|
10.33 Ft x 9.83 Ft |
https://www.realtor.ca/real-estate/29025095/205-chelsea-court-chestermere-chelsea

