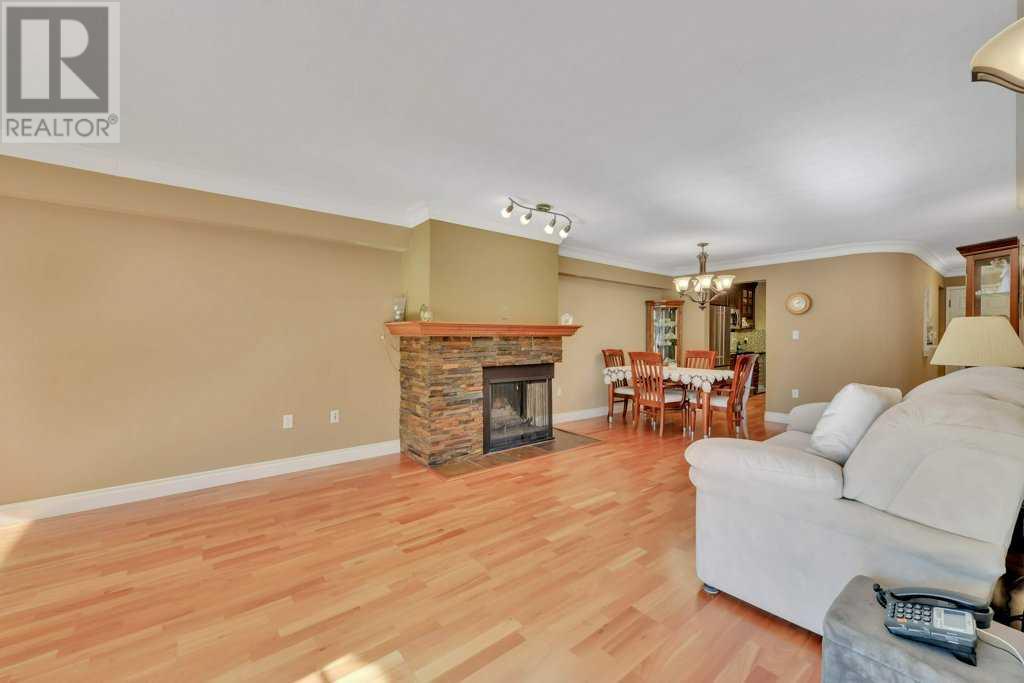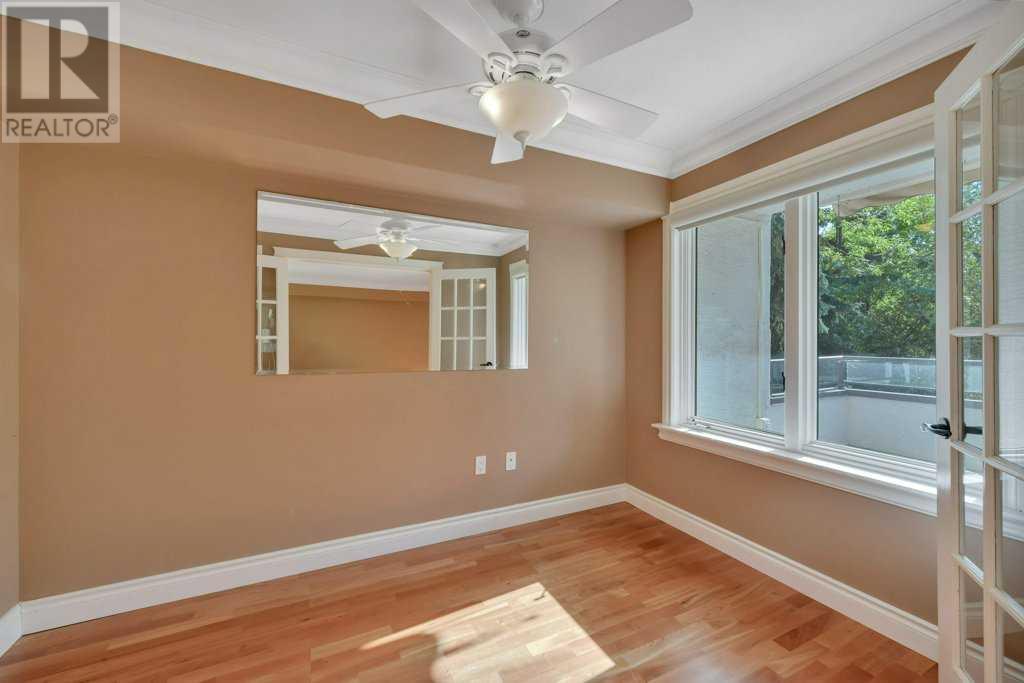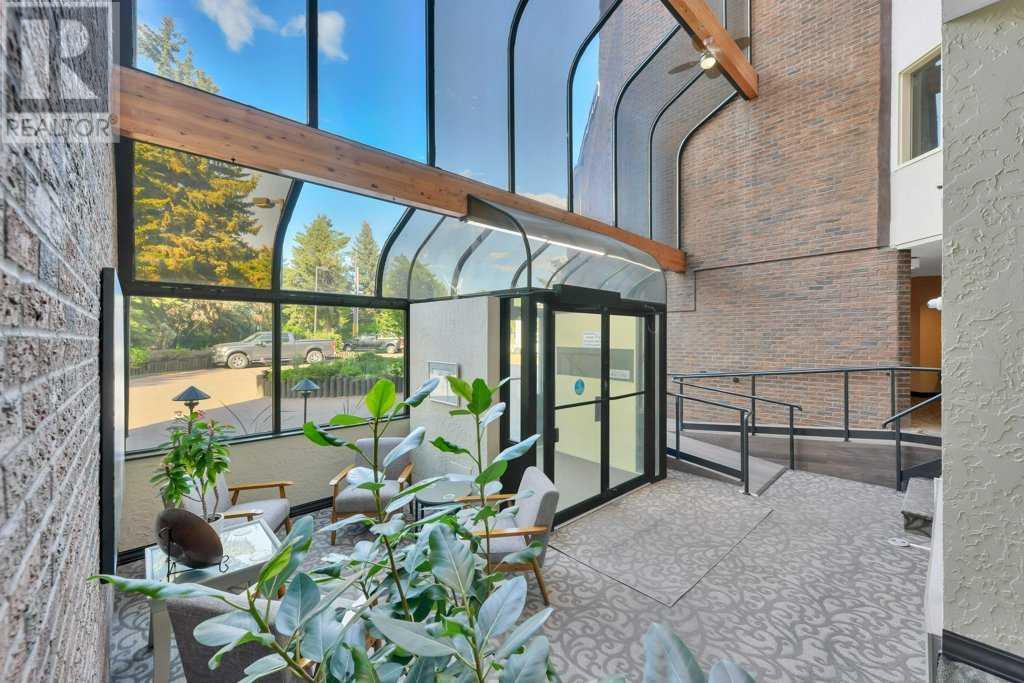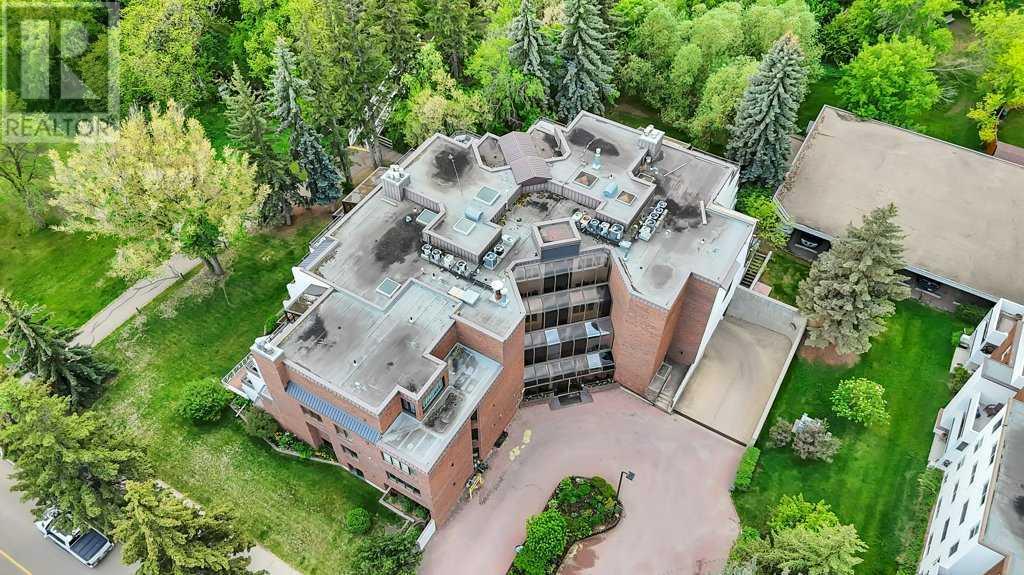204, 5144 45 Avenue Red Deer, Alberta T4N 3L3
$319,900Maintenance, Ground Maintenance, Property Management, Reserve Fund Contributions, Sewer, Waste Removal, Water
$721.31 Monthly
Maintenance, Ground Maintenance, Property Management, Reserve Fund Contributions, Sewer, Waste Removal, Water
$721.31 MonthlyElegant and well appointed 2nd level adult living condo unit now available in the sought after manicured subdivision of Woodlea Red Deer, AB. Park Green Condo complex on Coronation Park features many mature trees and a creek that flows through the Park. This upscale and spacious 1318 sqft condo unit shows extremely well with hardwood floors, quartz counter tops in the kitchen, stainless steel kitchen appliances, crown moldings, and a large primary bedroom with a 3pce ensuite. Other features include a breakfast nook, formal dining area, an electric awning for the balcony, in suite laundry and central air conditioning. This unit comes with one underground assigned heated parking stall and a storage room. Fireplace is deemed as "decorative only". (id:57594)
Property Details
| MLS® Number | A2226402 |
| Property Type | Single Family |
| Community Name | Woodlea |
| Amenities Near By | Golf Course, Park, Playground, Recreation Nearby, Schools, Shopping |
| Community Features | Golf Course Development, Pets Not Allowed, Pets Allowed With Restrictions, Age Restrictions |
| Features | French Door, Parking |
| Parking Space Total | 1 |
| Plan | 8222661 |
Building
| Bathroom Total | 2 |
| Bedrooms Above Ground | 2 |
| Bedrooms Total | 2 |
| Appliances | Washer, Refrigerator, Dishwasher, Wine Fridge, Stove, Dryer, Microwave |
| Constructed Date | 1981 |
| Construction Style Attachment | Attached |
| Cooling Type | Central Air Conditioning |
| Exterior Finish | Brick, Stucco, Wood Siding |
| Fireplace Present | Yes |
| Fireplace Total | 1 |
| Flooring Type | Carpeted, Hardwood, Tile |
| Foundation Type | Poured Concrete |
| Heating Fuel | Natural Gas |
| Heating Type | Hot Water |
| Stories Total | 4 |
| Size Interior | 1,318 Ft2 |
| Total Finished Area | 1318 Sqft |
| Type | Apartment |
Parking
| Underground |
Land
| Acreage | No |
| Land Amenities | Golf Course, Park, Playground, Recreation Nearby, Schools, Shopping |
| Size Total Text | Unknown |
| Zoning Description | R3 |
Rooms
| Level | Type | Length | Width | Dimensions |
|---|---|---|---|---|
| Main Level | 3pc Bathroom | 7.42 Ft x 8.58 Ft | ||
| Main Level | 4pc Bathroom | 7.92 Ft x 4.83 Ft | ||
| Main Level | Bedroom | 12.50 Ft x 11.17 Ft | ||
| Main Level | Breakfast | 9.67 Ft x 6.08 Ft | ||
| Main Level | Dining Room | 13.25 Ft x 9.08 Ft | ||
| Main Level | Foyer | 5.42 Ft x 11.42 Ft | ||
| Main Level | Kitchen | 9.67 Ft x 13.67 Ft | ||
| Main Level | Laundry Room | 7.92 Ft x 5.08 Ft | ||
| Main Level | Living Room | 13.25 Ft x 26.25 Ft | ||
| Main Level | Office | 7.42 Ft x 10.33 Ft | ||
| Main Level | Primary Bedroom | 13.33 Ft x 20.17 Ft |
https://www.realtor.ca/real-estate/28395348/204-5144-45-avenue-red-deer-woodlea





















































