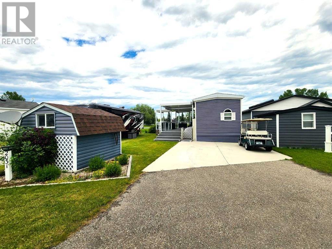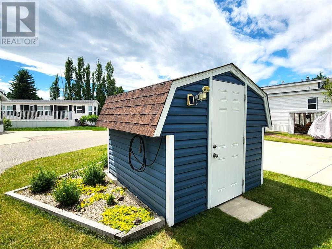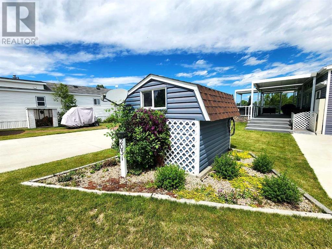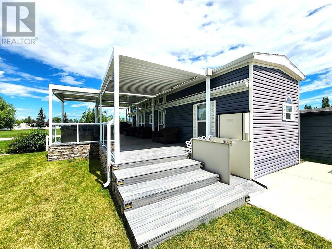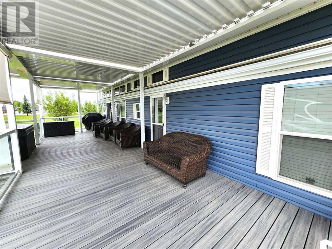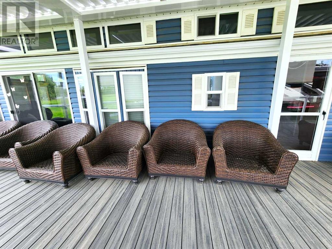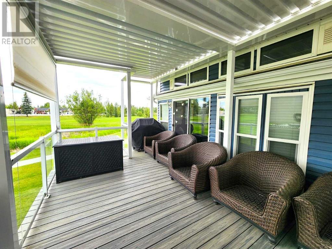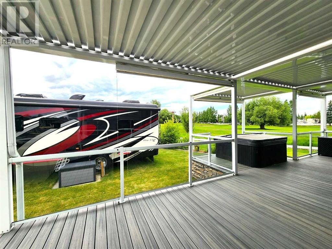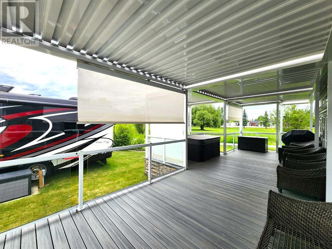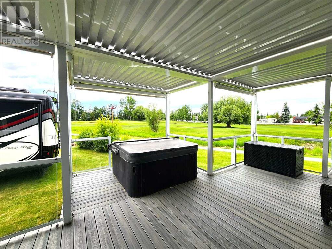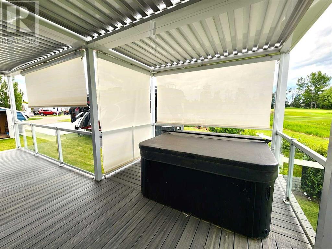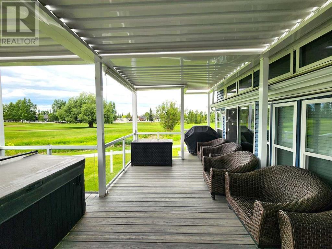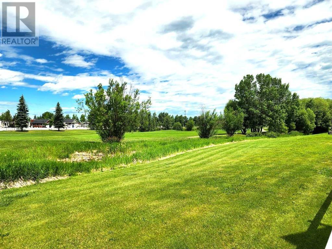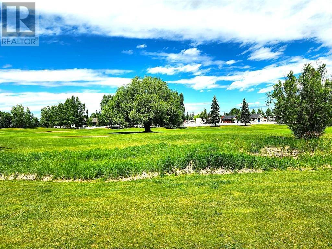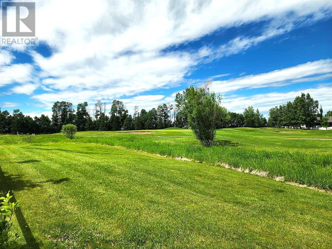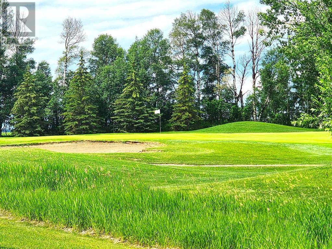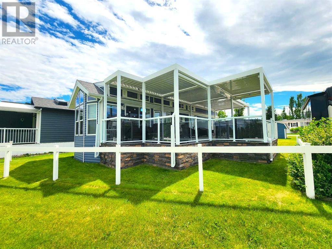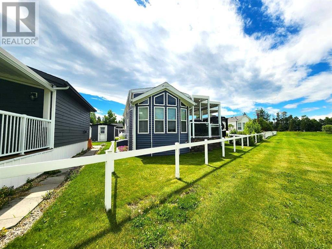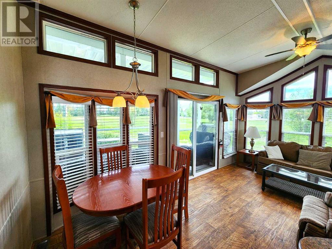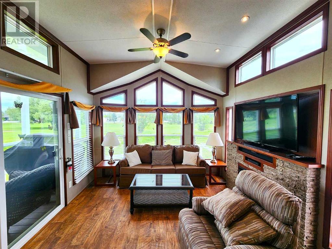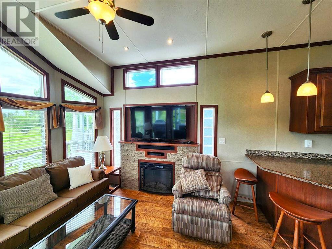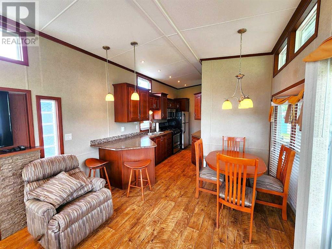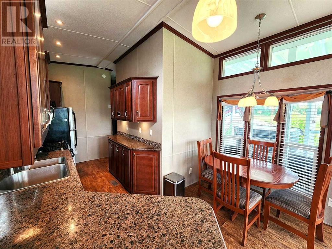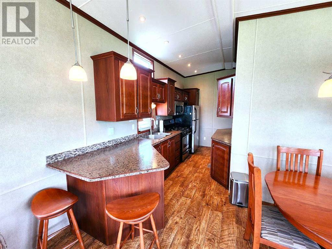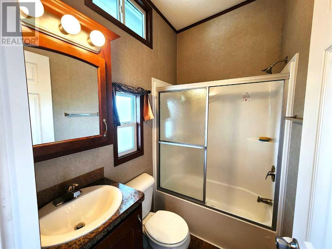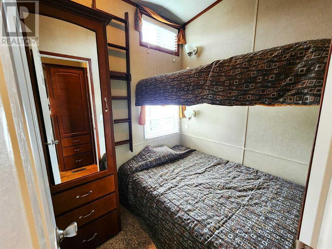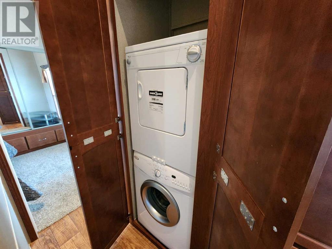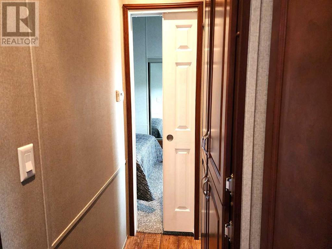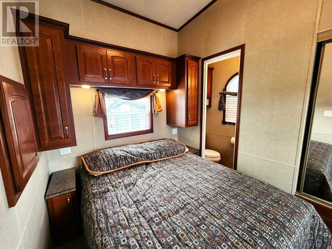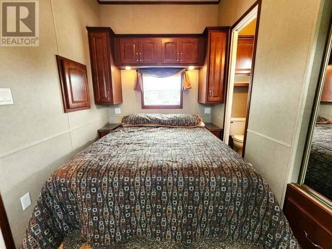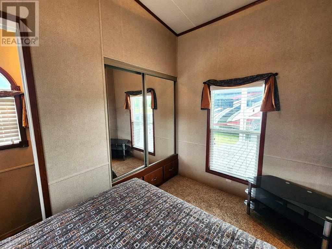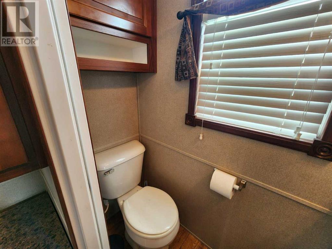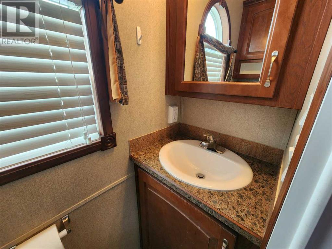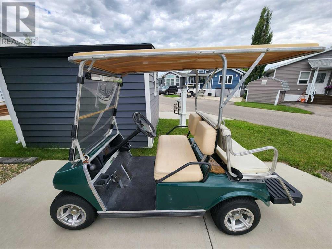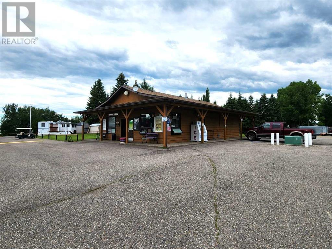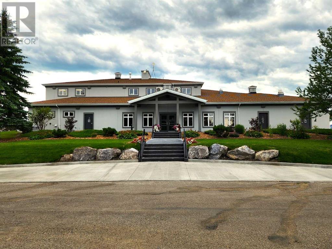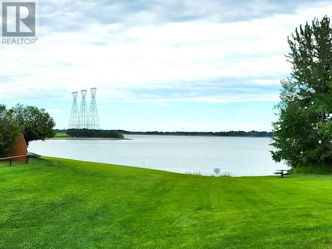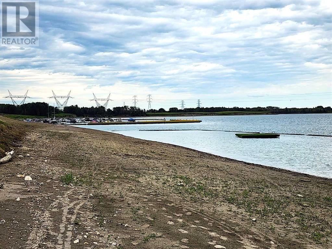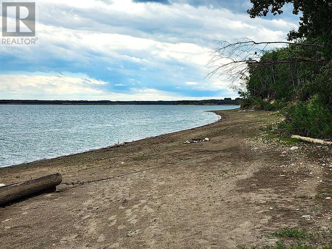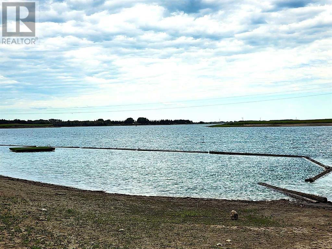2031, 35468 Range Road 30 Rural Red Deer County, Alberta T4G 0M3
$319,900Maintenance, Condominium Amenities, Common Area Maintenance, Insurance, Ground Maintenance, Property Management, Reserve Fund Contributions, Security
$4,306.10 Yearly
Maintenance, Condominium Amenities, Common Area Maintenance, Insurance, Ground Maintenance, Property Management, Reserve Fund Contributions, Security
$4,306.10 YearlyGreat Location Backing onto the 5th Fairway. The Spacious Deck with a Hot Tub, High Quality Deck Furniture, and BBQ that are all included with your purchase. The Deck is finished with Maintenance Free Decking and Features an Automated Louvered Deck Canopy, Classy Glass Railing, and Fully Adjustable Privacy/Sun Shades. A lift has even been installed for anyone that may have mobility problems. You will love the Living with Bank of Windows that look out onto the Beautifully Manicured Golf Course. Plus there is a Cozy Electric Fireplace with a TV Mounted over it. The Surprisingly Spacious Kitchen has Stainless Steel Appliance's, Back Splash, Eating Area plus a sit up Breakfast. There are 2 Bedrooms including a Master Bedroom that has a Built In Closet with storage, plus it’s own 2 Piece Ensuite. There is even a Stacking Washer and Dryer, plus another Full 4 Piece Bathroom. The Concrete Parking Pad is Large Enough for 2 vehicles plus a Golf Cart which is also included in the price. The Storage shed provides plenty of Extra Storage Space and the Charger for the Golf Cart has been wired in for the convivence of charging the Cart. This Amazing Gated Community has so amenities and activities including; Golf, Tennis, Pickle Ball, Swimming, Fishing, Boating, Numerous Social Events, and Skating in the winter. Enjoy The Landing Restaurant for good food and amazing views of the lake on the patio. There is even a General Store. This amazing Cottage is ready for you to move in, absolutely everything is there to enjoy you weekend getaway. (id:57594)
Property Details
| MLS® Number | A2237687 |
| Property Type | Single Family |
| Community Name | Gleniffer Lake |
| Amenities Near By | Golf Course, Playground, Recreation Nearby, Shopping, Water Nearby |
| Community Features | Golf Course Development, Lake Privileges, Fishing, Pets Allowed, Pets Allowed With Restrictions |
| Features | Pvc Window, No Neighbours Behind, No Animal Home, No Smoking Home, Level, Parking |
| Parking Space Total | 2 |
| Pool Type | Indoor Pool, Outdoor Pool |
| Structure | Shed, Deck, See Remarks |
Building
| Bathroom Total | 2 |
| Bedrooms Above Ground | 2 |
| Bedrooms Total | 2 |
| Amenities | Clubhouse, Exercise Centre, Swimming, Rv Storage |
| Appliances | See Remarks |
| Basement Type | None |
| Constructed Date | 2015 |
| Construction Material | Wood Frame |
| Construction Style Attachment | Detached |
| Cooling Type | None |
| Exterior Finish | Vinyl Siding |
| Fireplace Present | Yes |
| Fireplace Total | 1 |
| Flooring Type | Carpeted, Laminate |
| Foundation Type | Block |
| Half Bath Total | 1 |
| Heating Fuel | Propane |
| Heating Type | Forced Air |
| Stories Total | 1 |
| Size Interior | 543 Ft2 |
| Total Finished Area | 543 Sqft |
| Type | Manufactured Home |
| Utility Water | Private Utility |
Parking
| Concrete | |
| Other | |
| Parking Pad |
Land
| Acreage | No |
| Fence Type | Partially Fenced |
| Land Amenities | Golf Course, Playground, Recreation Nearby, Shopping, Water Nearby |
| Landscape Features | Landscaped, Lawn |
| Sewer | Private Sewer |
| Size Depth | 23.16 M |
| Size Frontage | 13.11 M |
| Size Irregular | 3268.00 |
| Size Total | 3268 Sqft|0-4,050 Sqft |
| Size Total Text | 3268 Sqft|0-4,050 Sqft |
| Zoning Description | R-7 |
Rooms
| Level | Type | Length | Width | Dimensions |
|---|---|---|---|---|
| Main Level | Kitchen | 6.17 Ft x 16.00 Ft | ||
| Main Level | Dining Room | 6.00 Ft x 8.00 Ft | ||
| Main Level | Living Room | 11.00 Ft x 11.50 Ft | ||
| Main Level | 4pc Bathroom | Measurements not available | ||
| Main Level | Bedroom | 6.33 Ft x 7.25 Ft | ||
| Main Level | Primary Bedroom | 7.00 Ft x 11.08 Ft | ||
| Main Level | 2pc Bathroom | Measurements not available |

