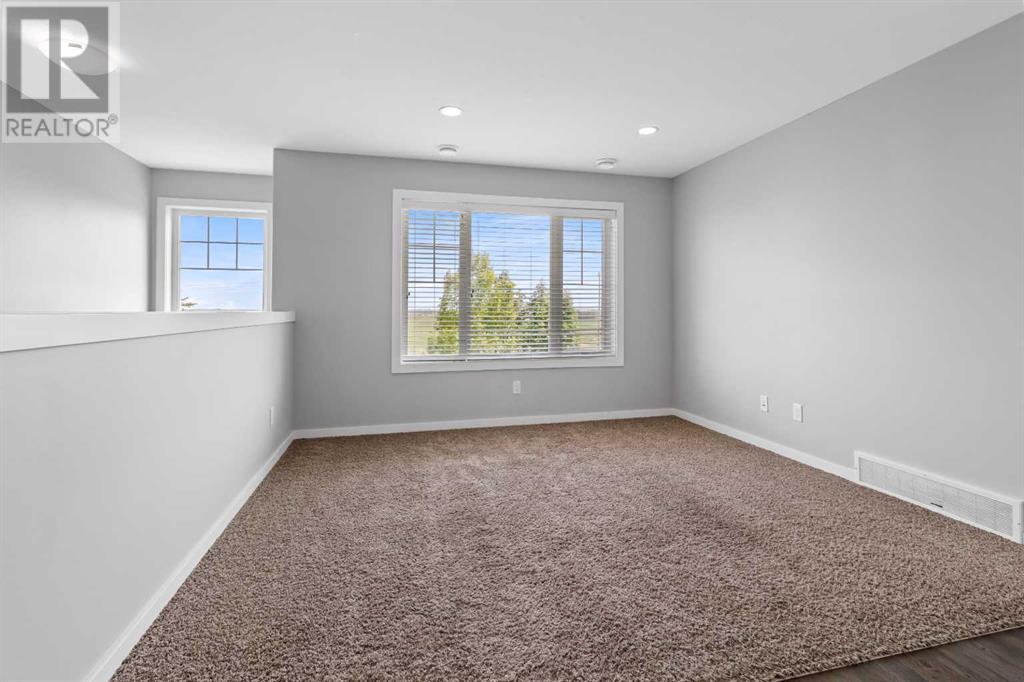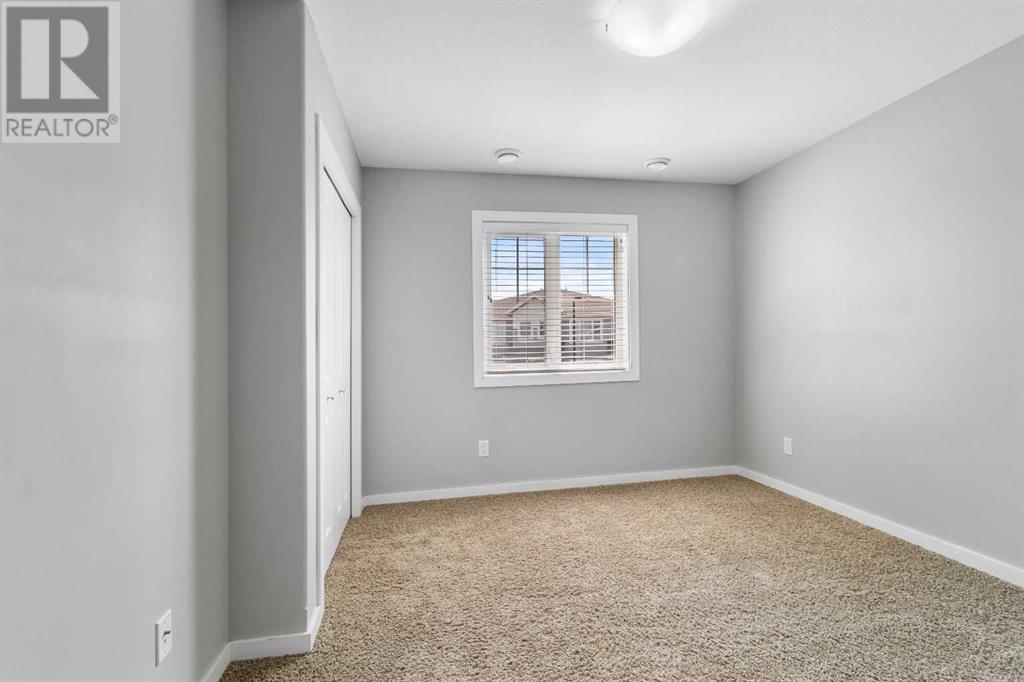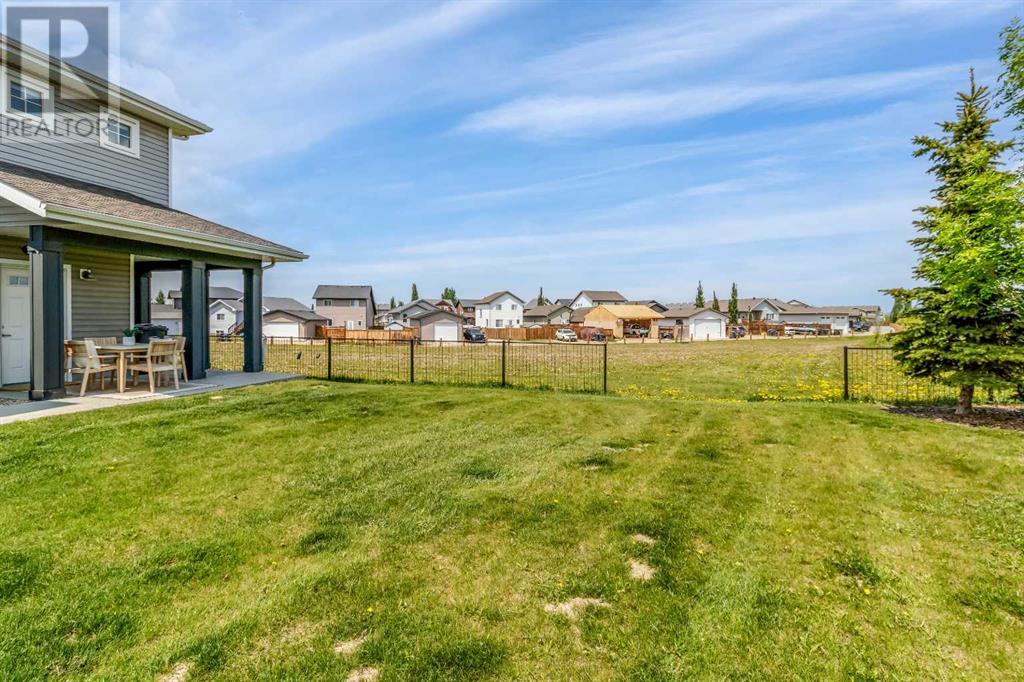203, 44 Reid Court Sylvan Lake, Alberta T4S 0L9
$234,900Maintenance, Common Area Maintenance, Property Management, Reserve Fund Contributions
$254.89 Monthly
Maintenance, Common Area Maintenance, Property Management, Reserve Fund Contributions
$254.89 MonthlyBright Upper-Level Townhouse in Ryders Ridge – Low Condo Fees! This well maintained upper-level townhouse condo in the desirable Ryders Ridge community offers a perfect blend of comfort, functionality, and style—all with low condo fees and is move-in ready. This home is an excellent choice for first-time buyers, investors, or anyone seeking low-maintenance living in a vibrant neighborhood. The thoughtfully designed layout features two spacious bedrooms, a full bath, and a dedicated laundry room. The bright, open-concept main living area includes a well-equipped kitchen with ample cabinetry, a built-in pantry, and a large island that serves as both a workspace and eating area. The living room flows seamlessly from the kitchen, offering a cozy spot to relax or entertain. Enjoy your morning coffee or evening wind-down on the private balcony. Additional perks include an assigned parking stall and pet-friendly status (with approval,) and greenspace just steps away, making this a practical and inviting place to call home. Located close to schools, shopping, parks, and walking trails, this condo is a true standout in a sought-after community. Hall entrance will be painted on June 10th. Two cats and one dog is permitted with approval. (id:57594)
Property Details
| MLS® Number | A2227988 |
| Property Type | Single Family |
| Community Name | Ryders Ridge |
| Amenities Near By | Golf Course, Park, Playground, Recreation Nearby, Schools, Shopping, Water Nearby |
| Community Features | Golf Course Development, Lake Privileges, Fishing, Pets Allowed, Pets Allowed With Restrictions |
| Features | Pvc Window |
| Parking Space Total | 1 |
| Plan | 1425432 |
Building
| Bathroom Total | 1 |
| Bedrooms Above Ground | 2 |
| Bedrooms Total | 2 |
| Appliances | Refrigerator, Dishwasher, Stove, Microwave, Washer & Dryer |
| Basement Type | None |
| Constructed Date | 2015 |
| Construction Style Attachment | Attached |
| Cooling Type | None |
| Exterior Finish | Vinyl Siding |
| Flooring Type | Carpeted, Linoleum |
| Foundation Type | Poured Concrete |
| Heating Type | Forced Air |
| Stories Total | 1 |
| Size Interior | 881 Ft2 |
| Total Finished Area | 881 Sqft |
| Type | Row / Townhouse |
Land
| Acreage | No |
| Fence Type | Not Fenced |
| Land Amenities | Golf Course, Park, Playground, Recreation Nearby, Schools, Shopping, Water Nearby |
| Size Total Text | Unknown |
| Zoning Description | R3 |
Rooms
| Level | Type | Length | Width | Dimensions |
|---|---|---|---|---|
| Main Level | Other | 17.83 Ft x 11.50 Ft | ||
| Main Level | Living Room | 12.00 Ft x 10.50 Ft | ||
| Main Level | Primary Bedroom | 12.17 Ft x 10.75 Ft | ||
| Main Level | Bedroom | 10.83 Ft x 10.08 Ft | ||
| Main Level | 4pc Bathroom | 4.92 Ft x 10.92 Ft | ||
| Main Level | Furnace | 10.25 Ft x 7.33 Ft | ||
| Main Level | Laundry Room | 4.67 Ft x 6.92 Ft |
https://www.realtor.ca/real-estate/28422858/203-44-reid-court-sylvan-lake-ryders-ridge



























