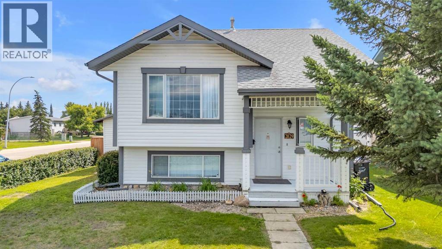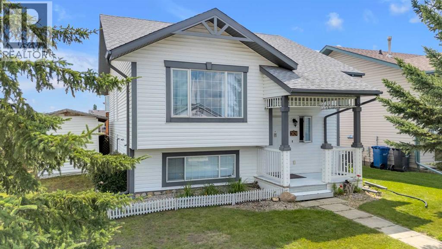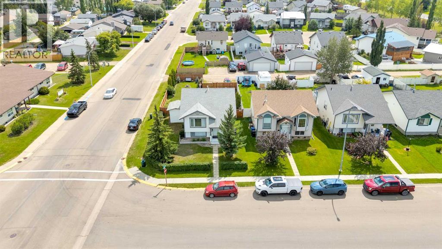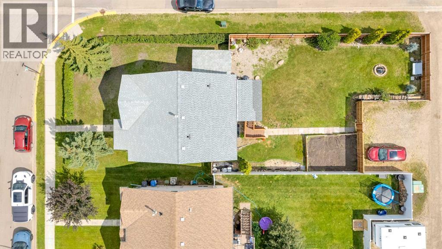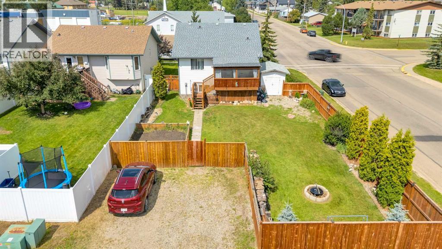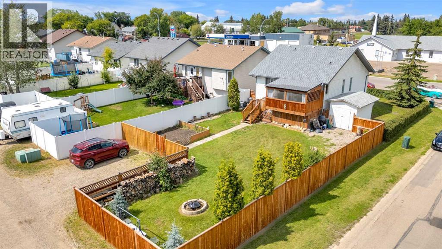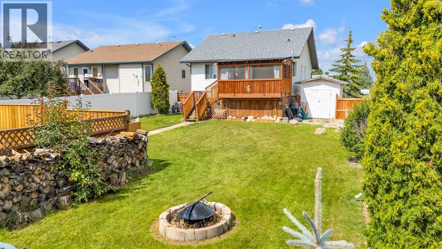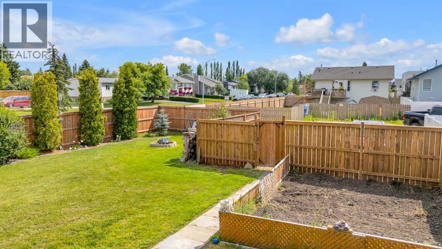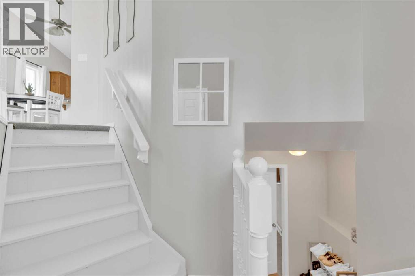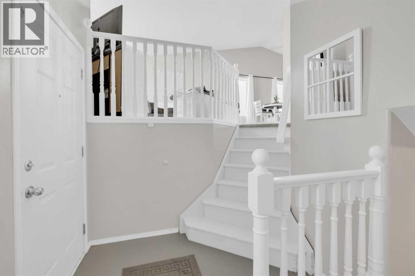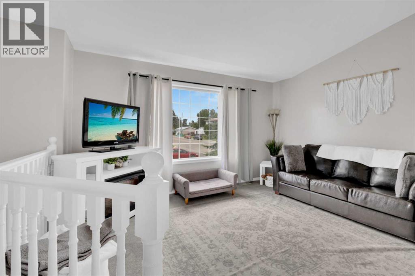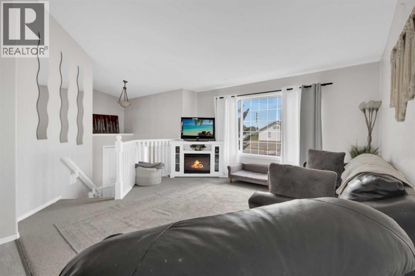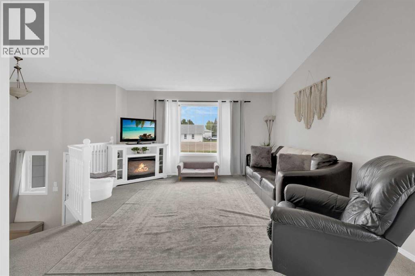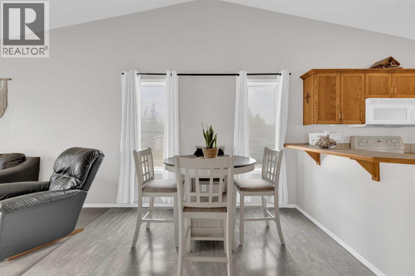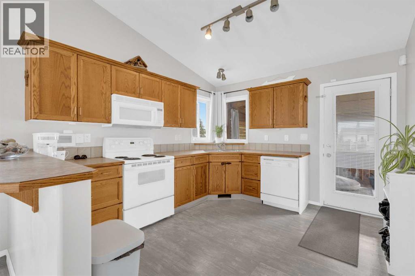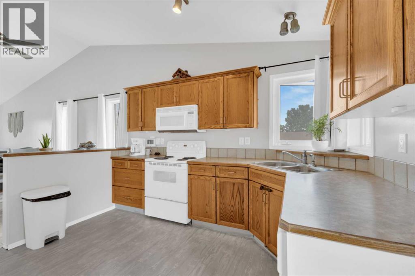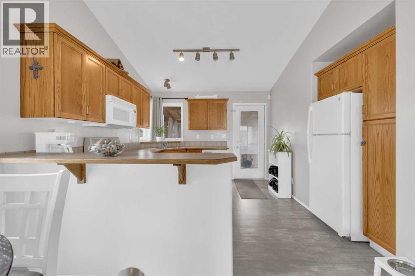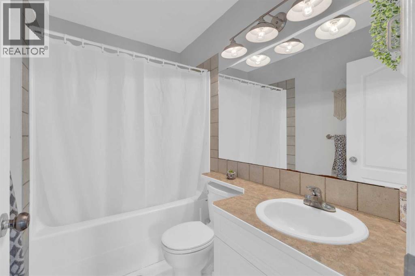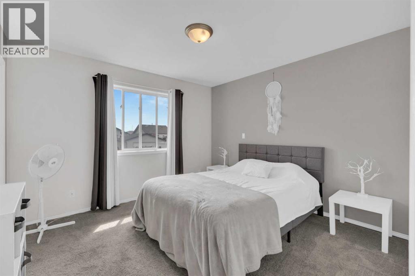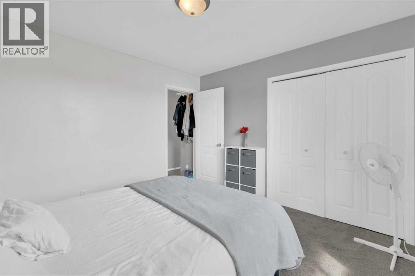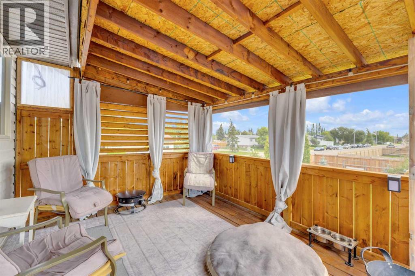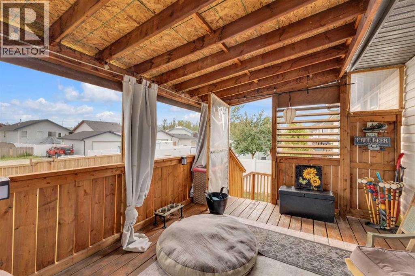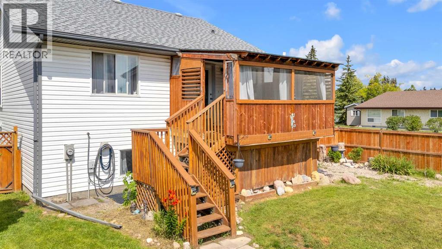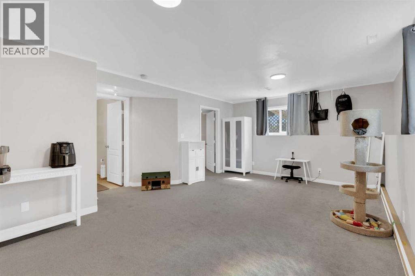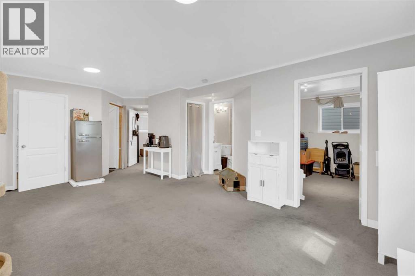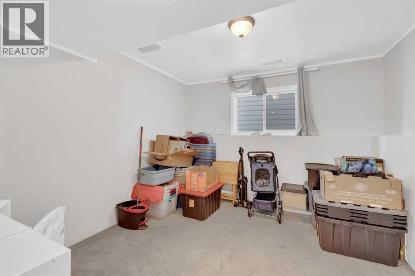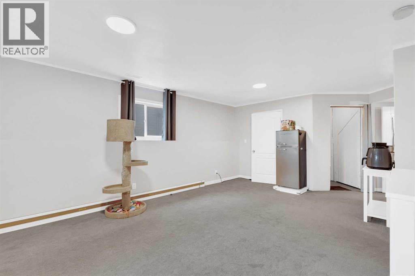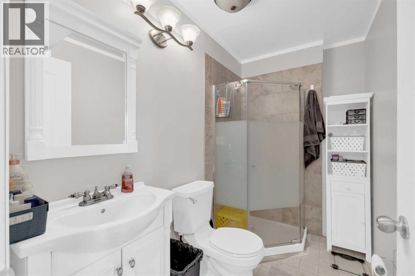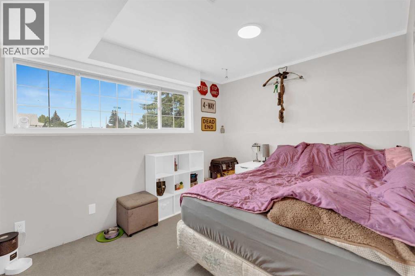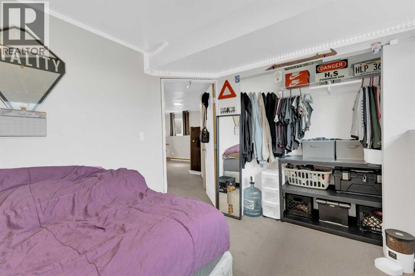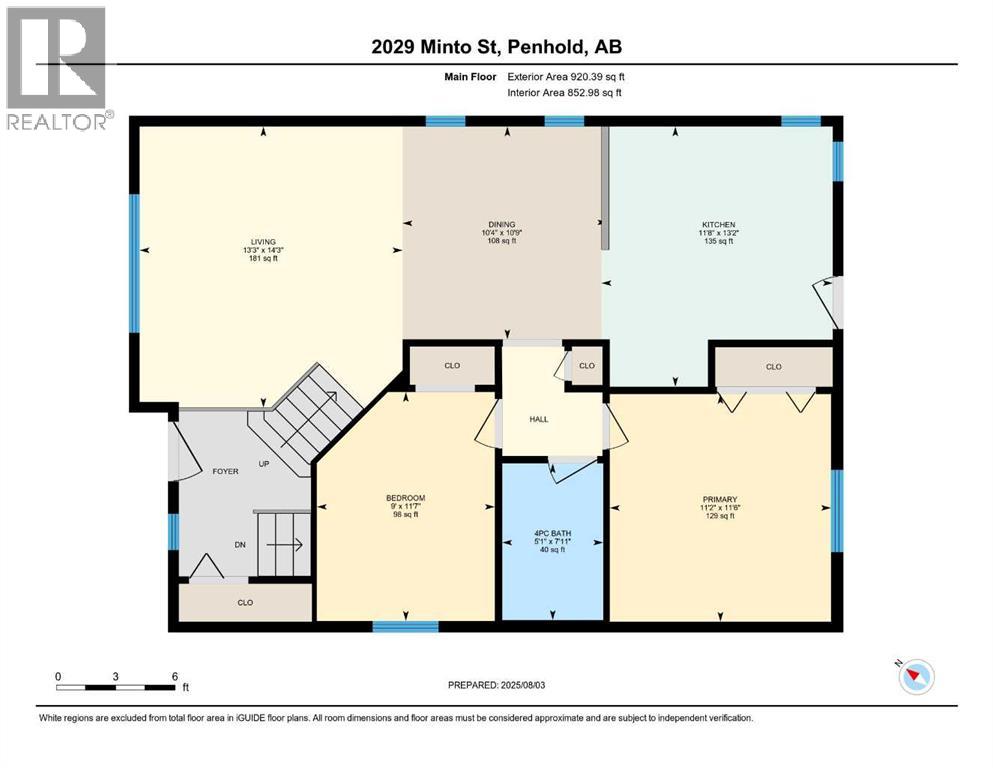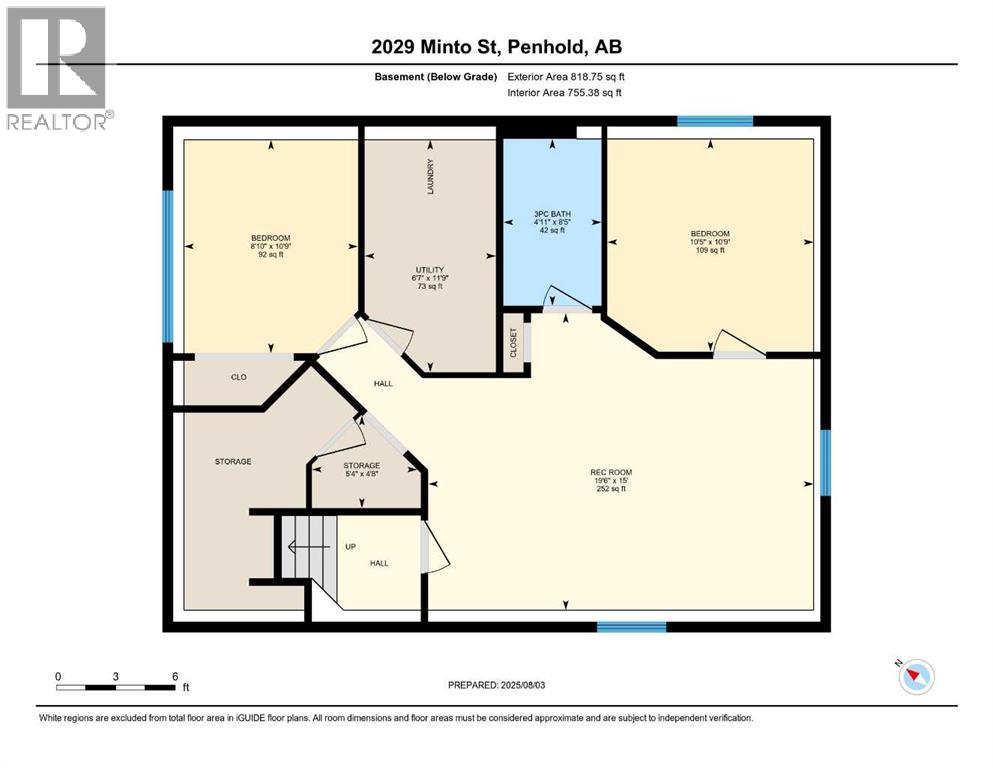4 Bedroom
2 Bathroom
920 ft2
Bi-Level
None
Central Heating
Landscaped
$364,000
Set on an expansive 7,400 sq ft lot, this home offers standout curb appeal and plenty of room to build your dream garage. Step into your own landscaped retreat, featuring a garden and a covered deck—perfect for morning coffee or relaxing evenings. Inside, you'll find four generously sized bedrooms, two full bathrooms, and a smart, welcoming layout designed for comfortable living. Located just minutes from schools, parks, and everyday conveniences, this home delivers on space, charm, and location. Recent updates include new carpet in the living area, duct and furnace cleaning (March 2025), a new hot water tank (2021), and a new window in the secondary main-floor bedroom. Don’t miss out on the opportunity to make this your next home! (id:57594)
Property Details
|
MLS® Number
|
A2261238 |
|
Property Type
|
Single Family |
|
Community Name
|
Penhold Estates |
|
Amenities Near By
|
Park, Playground, Schools |
|
Features
|
Back Lane, Pvc Window, Gas Bbq Hookup |
|
Parking Space Total
|
2 |
|
Plan
|
9825182 |
|
Structure
|
Deck |
Building
|
Bathroom Total
|
2 |
|
Bedrooms Above Ground
|
2 |
|
Bedrooms Below Ground
|
2 |
|
Bedrooms Total
|
4 |
|
Appliances
|
Refrigerator, Stove, Microwave Range Hood Combo, Washer & Dryer |
|
Architectural Style
|
Bi-level |
|
Basement Development
|
Finished |
|
Basement Type
|
Full (finished) |
|
Constructed Date
|
2000 |
|
Construction Style Attachment
|
Detached |
|
Cooling Type
|
None |
|
Exterior Finish
|
Vinyl Siding |
|
Flooring Type
|
Carpeted, Linoleum |
|
Foundation Type
|
Poured Concrete |
|
Heating Fuel
|
Natural Gas |
|
Heating Type
|
Central Heating |
|
Size Interior
|
920 Ft2 |
|
Total Finished Area
|
920 Sqft |
|
Type
|
House |
Parking
Land
|
Acreage
|
No |
|
Fence Type
|
Fence |
|
Land Amenities
|
Park, Playground, Schools |
|
Landscape Features
|
Landscaped |
|
Size Depth
|
43.89 M |
|
Size Frontage
|
15.85 M |
|
Size Irregular
|
7400.00 |
|
Size Total
|
7400 Sqft|7,251 - 10,889 Sqft |
|
Size Total Text
|
7400 Sqft|7,251 - 10,889 Sqft |
|
Zoning Description
|
R1 |
Rooms
| Level |
Type |
Length |
Width |
Dimensions |
|
Basement |
3pc Bathroom |
|
|
8.42 Ft x 4.92 Ft |
|
Basement |
Bedroom |
|
|
10.75 Ft x 10.42 Ft |
|
Basement |
Bedroom |
|
|
10.75 Ft x 8.83 Ft |
|
Basement |
Recreational, Games Room |
|
|
15.00 Ft x 19.50 Ft |
|
Basement |
Furnace |
|
|
11.75 Ft x 6.58 Ft |
|
Basement |
Storage |
|
|
4.67 Ft x 5.33 Ft |
|
Main Level |
4pc Bathroom |
|
|
7.92 Ft x 5.08 Ft |
|
Main Level |
Bedroom |
|
|
11.58 Ft x 9.00 Ft |
|
Main Level |
Dining Room |
|
|
10.75 Ft x 10.33 Ft |
|
Main Level |
Kitchen |
|
|
13.17 Ft x 11.67 Ft |
|
Main Level |
Living Room |
|
|
14.25 Ft x 13.25 Ft |
|
Main Level |
Primary Bedroom |
|
|
11.50 Ft x 11.17 Ft |
https://www.realtor.ca/real-estate/28960488/2029-minto-street-penhold-penhold-estates

