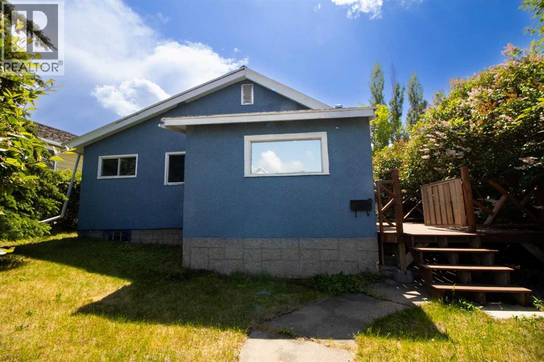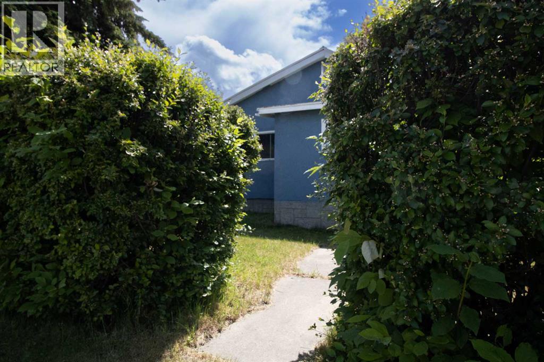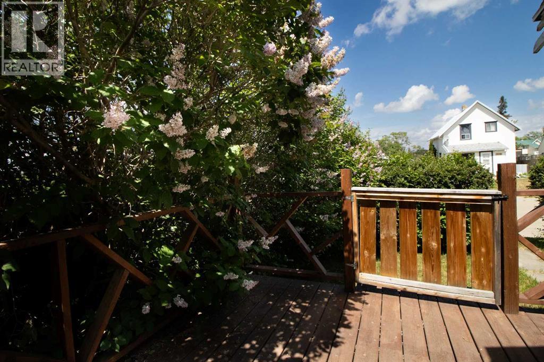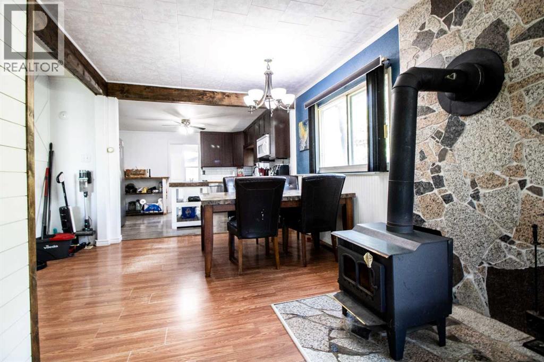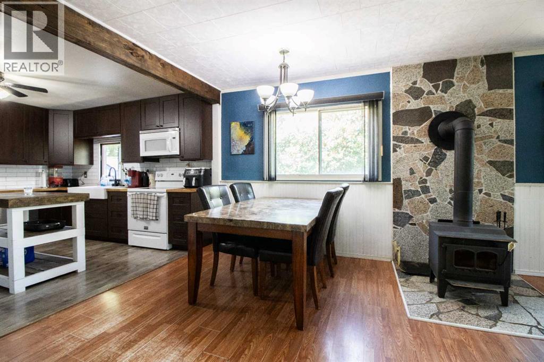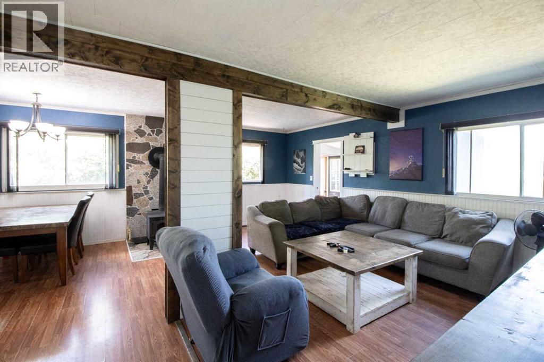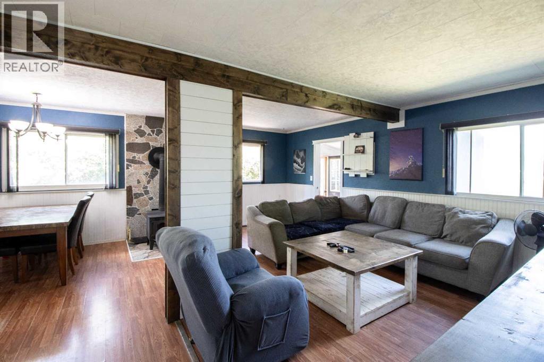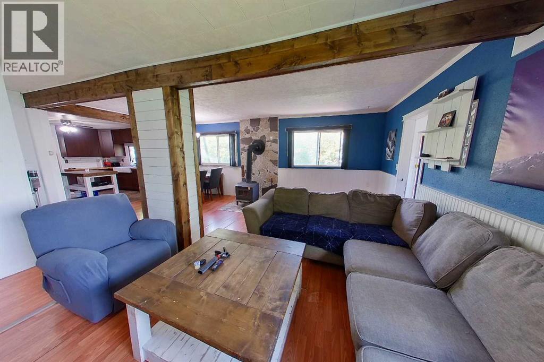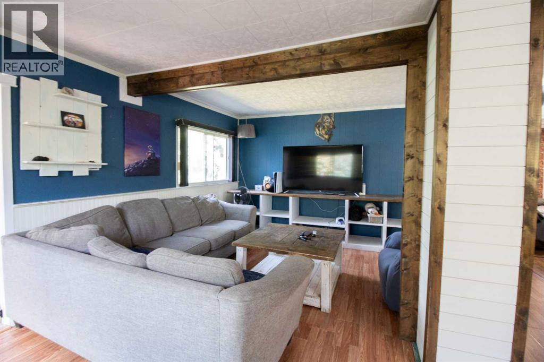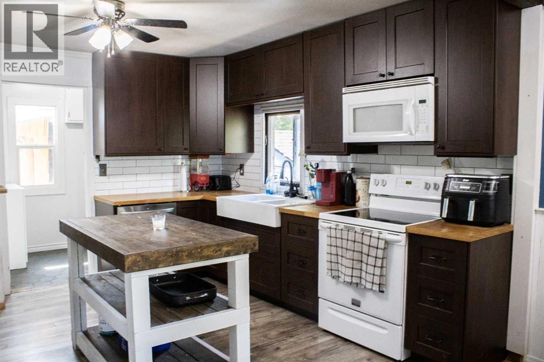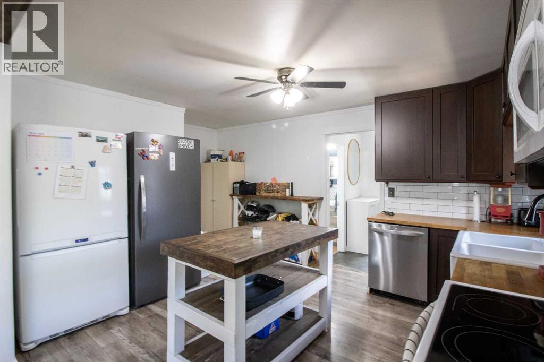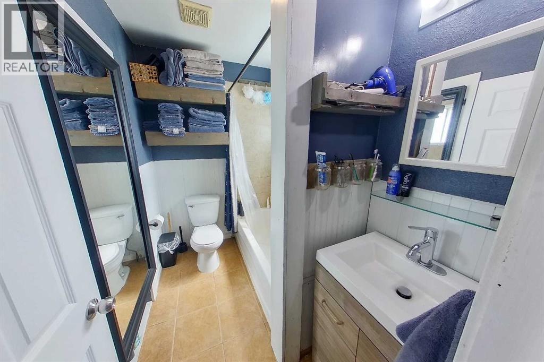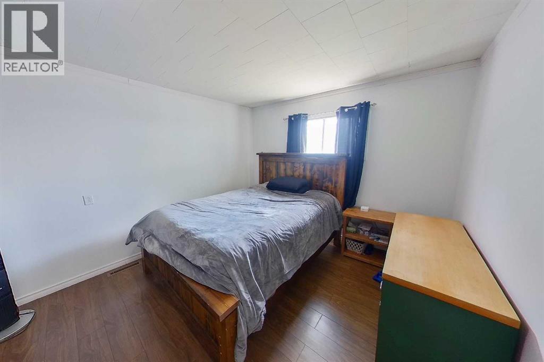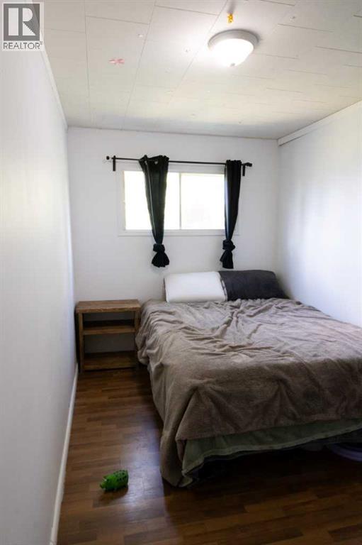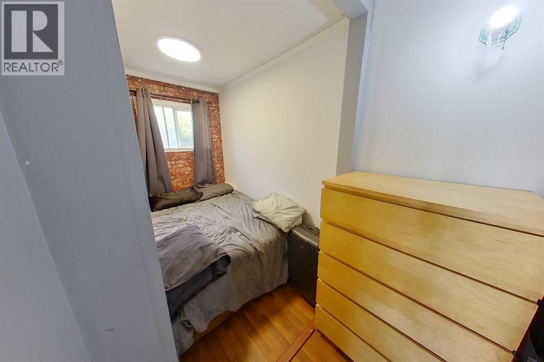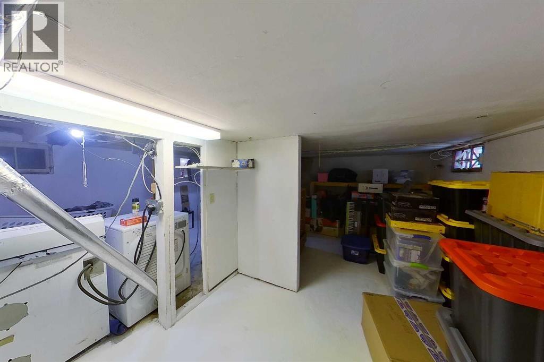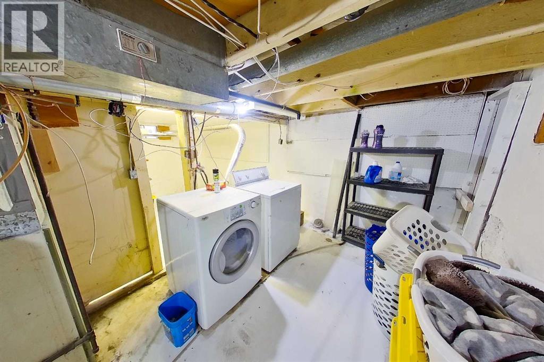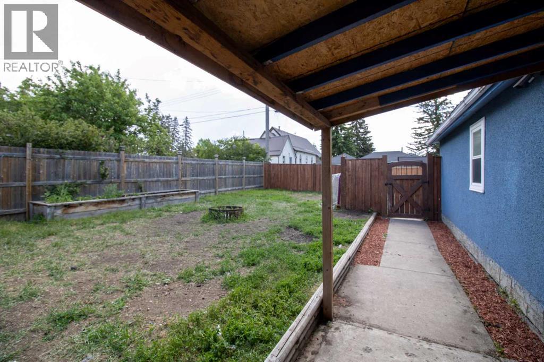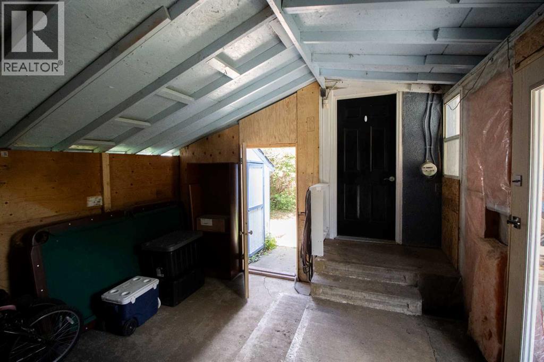3 Bedroom
1 Bathroom
1,081 ft2
Bungalow
Fireplace
None
Forced Air, Wood Stove
Lawn
$259,900
This charming 1946 bungalow blends timeless character with modern updates—all set on a spacious 6,000 sq ft lot in the heart of Bowden. Framed by mature hedges for privacy, the home welcomes you with a west-facing front deck and a generous entry foyer. Just beyond, the open-concept dining area flows seamlessly into both the updated kitchen and cozy living room. Rustic wood beams and a wood-burning stove with a beautiful stone mosaic surround create a warm, inviting atmosphere.The kitchen has been tastefully renovated with dark cabinetry, a modern white pantry, butcher-block countertops, a farmhouse sink, tile backsplash, a centre island, and an almost-new dishwasher. The main floor also includes three bedrooms—including a spacious primary—and a fully updated 4-piece bathroom.Recent seller updates and prep include new washer & dryer, new central vac, and the front porch roof re-shingled. The furnace is being serviced, and the hot-water tank is slated for replacement; an electrical panel/service upgrade is also planned—timing and details available.Out back, a fully enclosed breezeway leads to a single detached garage and large storage room. The south-facing backyard is fully fenced and ideal for pets, gardening, or relaxing in the sun. A rear parking pad provides additional space for vehicles, a trailer, or RV.The basement hosts the laundry area and offers plenty of room for storage or future development. A durable metal roof on the main house offers long-term peace of mind, and the Bowden Golf Course is just a short walk away.This is a fantastic opportunity for first-time buyers, investors, or anyone looking for a move-in-ready home with character, updates, and a private, mature lot. (id:57594)
Property Details
|
MLS® Number
|
A2231388 |
|
Property Type
|
Single Family |
|
Amenities Near By
|
Park, Playground |
|
Features
|
Back Lane |
|
Parking Space Total
|
3 |
|
Plan
|
3942j |
|
Structure
|
Deck |
Building
|
Bathroom Total
|
1 |
|
Bedrooms Above Ground
|
3 |
|
Bedrooms Total
|
3 |
|
Appliances
|
Refrigerator, Range - Electric, Dishwasher, Microwave Range Hood Combo, Washer & Dryer |
|
Architectural Style
|
Bungalow |
|
Basement Development
|
Unfinished |
|
Basement Type
|
Full (unfinished) |
|
Constructed Date
|
1946 |
|
Construction Material
|
Poured Concrete, Wood Frame |
|
Construction Style Attachment
|
Detached |
|
Cooling Type
|
None |
|
Exterior Finish
|
Concrete, Stucco |
|
Fireplace Present
|
Yes |
|
Fireplace Total
|
1 |
|
Flooring Type
|
Laminate, Tile |
|
Foundation Type
|
Block |
|
Heating Fuel
|
Wood |
|
Heating Type
|
Forced Air, Wood Stove |
|
Stories Total
|
1 |
|
Size Interior
|
1,081 Ft2 |
|
Total Finished Area
|
1080.56 Sqft |
|
Type
|
House |
Parking
|
Other
|
|
|
Parking Pad
|
|
|
Detached Garage
|
1 |
Land
|
Acreage
|
No |
|
Fence Type
|
Fence |
|
Land Amenities
|
Park, Playground |
|
Landscape Features
|
Lawn |
|
Size Depth
|
36.57 M |
|
Size Frontage
|
15.24 M |
|
Size Irregular
|
6000.00 |
|
Size Total
|
6000 Sqft|4,051 - 7,250 Sqft |
|
Size Total Text
|
6000 Sqft|4,051 - 7,250 Sqft |
|
Zoning Description
|
R1 |
Rooms
| Level |
Type |
Length |
Width |
Dimensions |
|
Main Level |
4pc Bathroom |
|
|
7.75 Ft x 5.50 Ft |
|
Main Level |
Bedroom |
|
|
7.67 Ft x 11.83 Ft |
|
Main Level |
Bedroom |
|
|
14.42 Ft x 7.17 Ft |
|
Main Level |
Dining Room |
|
|
12.67 Ft x 9.58 Ft |
|
Main Level |
Foyer |
|
|
11.58 Ft x 7.33 Ft |
|
Main Level |
Kitchen |
|
|
16.42 Ft x 11.58 Ft |
|
Main Level |
Other |
|
|
8.42 Ft x 5.67 Ft |
|
Main Level |
Primary Bedroom |
|
|
10.67 Ft x 17.58 Ft |
https://www.realtor.ca/real-estate/28471979/2027-19-avenue-bowden

