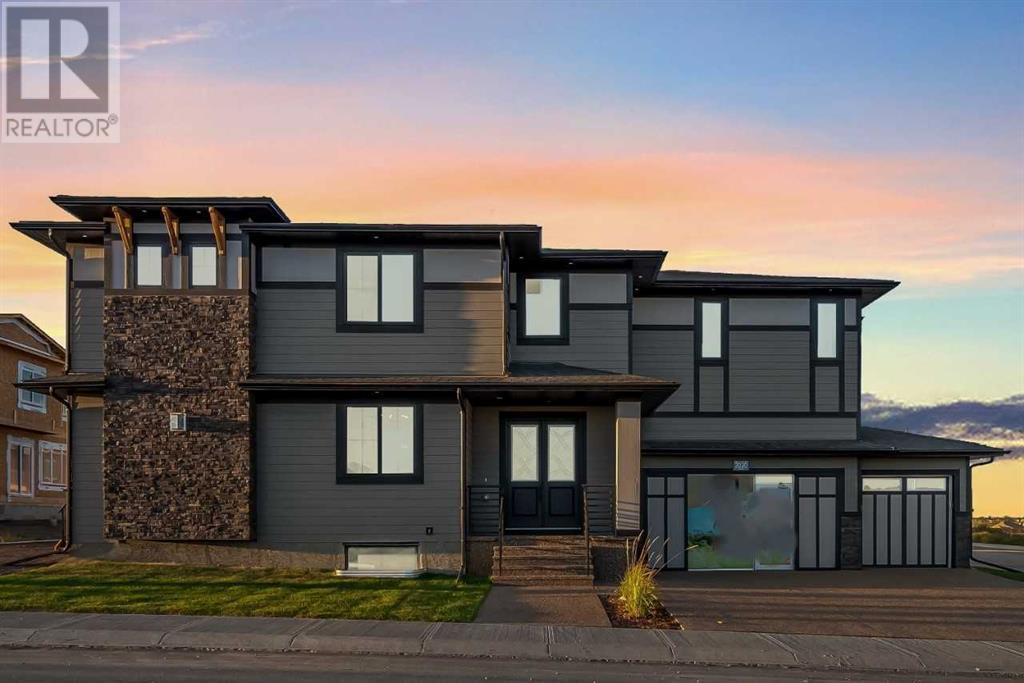7 Bedroom
5 Bathroom
3,275 ft2
Fireplace
None
Forced Air, See Remarks
$1,225,000
This 2-storey custom-built Show Home in Waterford Estates offers 7 spacious bedrooms, 5 luxurious bathrooms, and elegant upgrades throughout the house with a finished basement. Features include 9 ft. ceilings, quartz countertops, KitchenAid stainless steel appliances, custom closets, hardwood flooring, and decorative wood paneling. The main floor boasts an open layout with a cozy gas fireplace, upgraded primary kitchen, spice kitchen, and a versatile den/office space. The upper floor includes a bonus room, a grand primary bedroom with a 6-piece ensuite, a second master bedroom, and a laundry room. The fully finished basement features a large rec. room with an electric fireplace, a wet bar, 3 additional bedrooms, and a full bathroom. Additional amenities include open riser stairs, a triple-car garage, an exposed aggregate driveway, and a glass railing on the deck. Set on a corner lot, this luxurious home perfectly balances style, functionality, and comfort for modern family living. (id:57594)
Property Details
|
MLS® Number
|
A2208086 |
|
Property Type
|
Single Family |
|
Amenities Near By
|
Park, Playground |
|
Features
|
French Door, No Animal Home, No Smoking Home |
|
Parking Space Total
|
6 |
|
Plan
|
Tbd |
|
Structure
|
Deck |
Building
|
Bathroom Total
|
5 |
|
Bedrooms Above Ground
|
4 |
|
Bedrooms Below Ground
|
3 |
|
Bedrooms Total
|
7 |
|
Appliances
|
Refrigerator, Cooktop - Electric, Range - Gas, Dishwasher, Microwave, Oven - Built-in, Hood Fan |
|
Basement Development
|
Finished |
|
Basement Type
|
Full (finished) |
|
Constructed Date
|
2024 |
|
Construction Material
|
Wood Frame |
|
Construction Style Attachment
|
Detached |
|
Cooling Type
|
None |
|
Exterior Finish
|
Stone |
|
Fireplace Present
|
Yes |
|
Fireplace Total
|
2 |
|
Flooring Type
|
Carpeted, Ceramic Tile, Hardwood |
|
Foundation Type
|
Poured Concrete |
|
Heating Fuel
|
Natural Gas |
|
Heating Type
|
Forced Air, See Remarks |
|
Stories Total
|
3 |
|
Size Interior
|
3,275 Ft2 |
|
Total Finished Area
|
3275.04 Sqft |
|
Type
|
House |
Parking
Land
|
Acreage
|
No |
|
Fence Type
|
Not Fenced |
|
Land Amenities
|
Park, Playground |
|
Size Depth
|
33.53 M |
|
Size Frontage
|
17.17 M |
|
Size Irregular
|
575.81 |
|
Size Total
|
575.81 M2|4,051 - 7,250 Sqft |
|
Size Total Text
|
575.81 M2|4,051 - 7,250 Sqft |
|
Zoning Description
|
Tbd |
Rooms
| Level |
Type |
Length |
Width |
Dimensions |
|
Basement |
4pc Bathroom |
|
|
.00 Ft x .00 Ft |
|
Basement |
Furnace |
|
|
12.00 Ft x 7.83 Ft |
|
Basement |
Bedroom |
|
|
12.00 Ft x 10.17 Ft |
|
Basement |
Bedroom |
|
|
12.08 Ft x 11.58 Ft |
|
Basement |
Bedroom |
|
|
11.33 Ft x 9.67 Ft |
|
Basement |
Recreational, Games Room |
|
|
23.83 Ft x 24.67 Ft |
|
Main Level |
3pc Bathroom |
|
|
.00 Ft x .00 Ft |
|
Main Level |
Dining Room |
|
|
15.92 Ft x 11.00 Ft |
|
Main Level |
Kitchen |
|
|
13.17 Ft x 17.42 Ft |
|
Main Level |
Breakfast |
|
|
7.67 Ft x 14.42 Ft |
|
Main Level |
Living Room |
|
|
16.00 Ft x 14.42 Ft |
|
Main Level |
Den |
|
|
10.00 Ft x 10.58 Ft |
|
Main Level |
Other |
|
|
9.92 Ft x 10.00 Ft |
|
Main Level |
Other |
|
|
8.83 Ft x 8.50 Ft |
|
Upper Level |
4pc Bathroom |
|
|
.00 Ft x .00 Ft |
|
Upper Level |
4pc Bathroom |
|
|
.00 Ft x .00 Ft |
|
Upper Level |
5pc Bathroom |
|
|
.00 Ft x .00 Ft |
|
Upper Level |
Primary Bedroom |
|
|
18.50 Ft x 14.83 Ft |
|
Upper Level |
Bedroom |
|
|
13.00 Ft x 17.08 Ft |
|
Upper Level |
Bedroom |
|
|
11.67 Ft x 15.50 Ft |
|
Upper Level |
Bedroom |
|
|
14.08 Ft x 10.92 Ft |
|
Upper Level |
Family Room |
|
|
14.92 Ft x 13.67 Ft |
|
Upper Level |
Laundry Room |
|
|
8.50 Ft x 7.00 Ft |
https://www.realtor.ca/real-estate/28114096/2020-waterbury-road-chestermere















