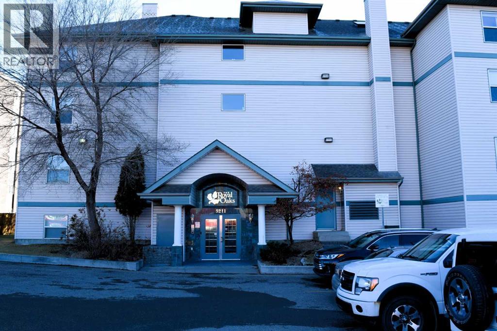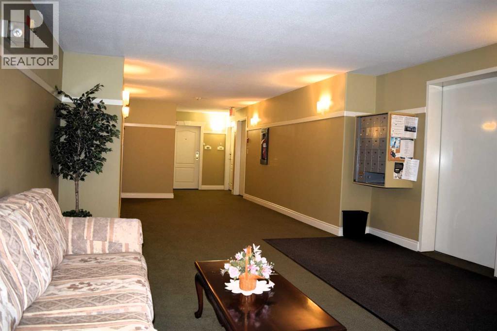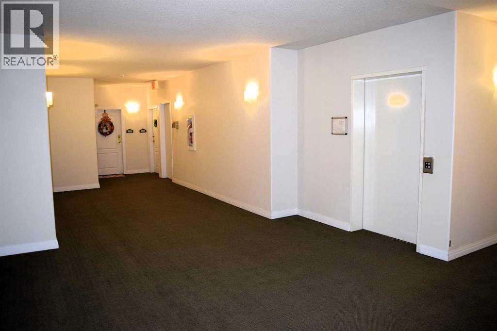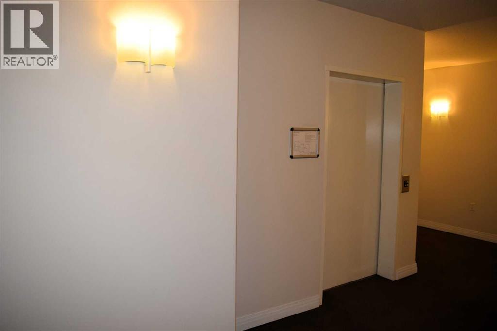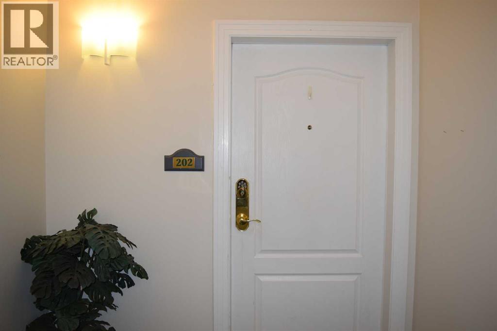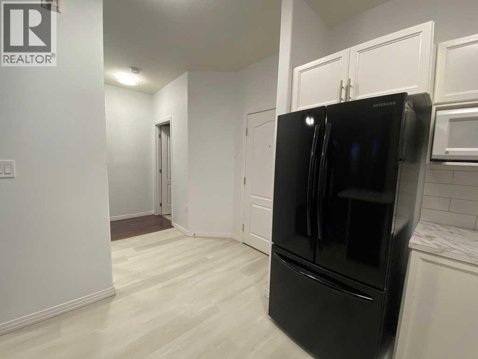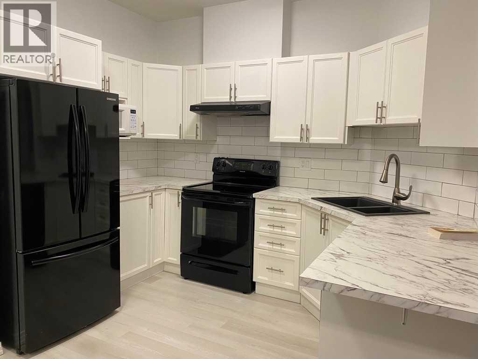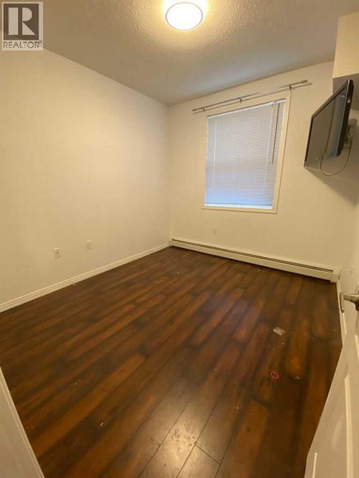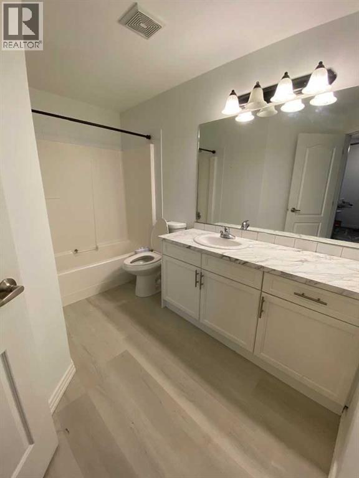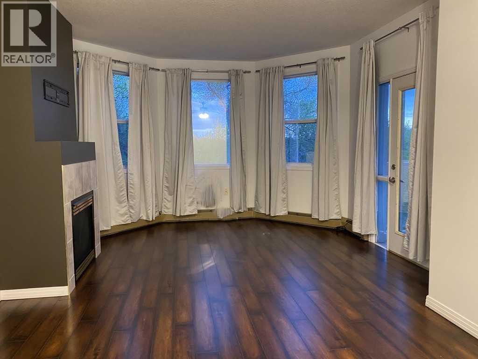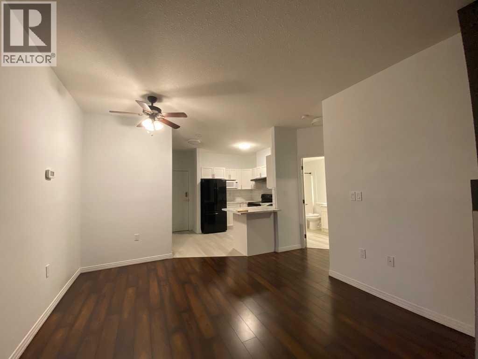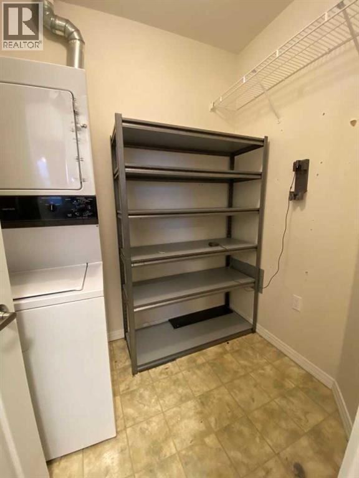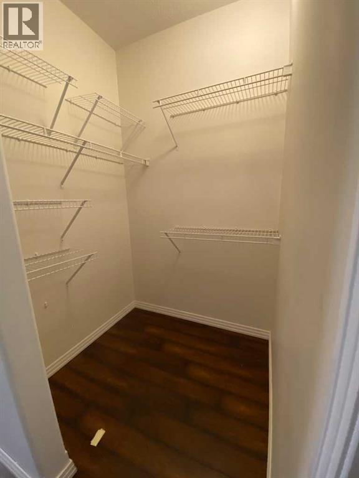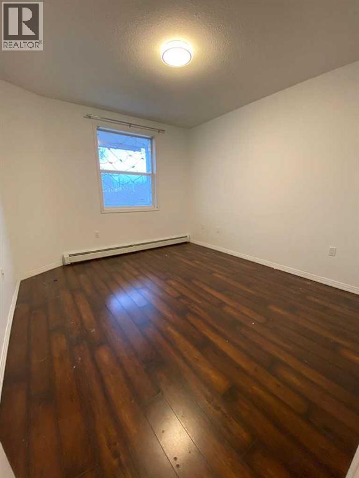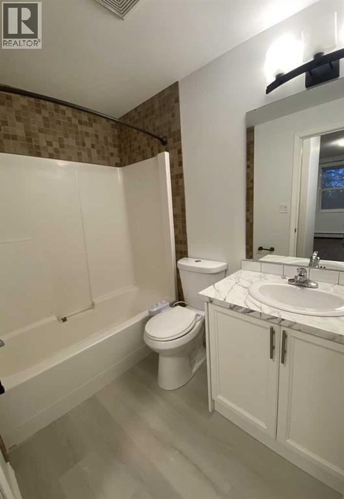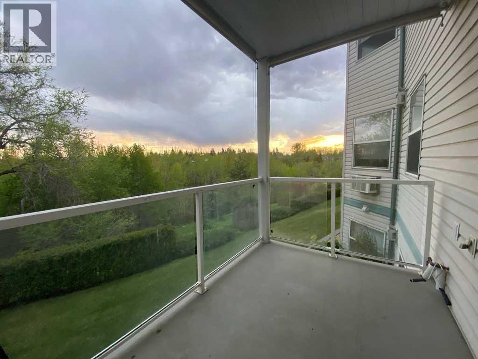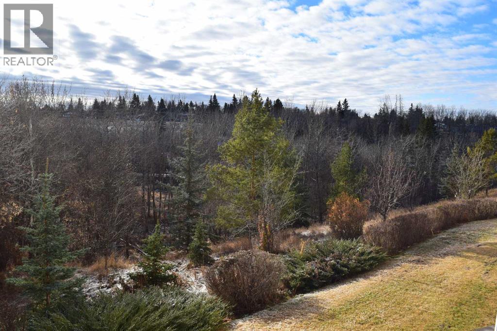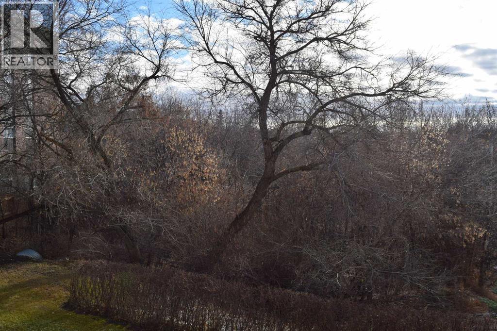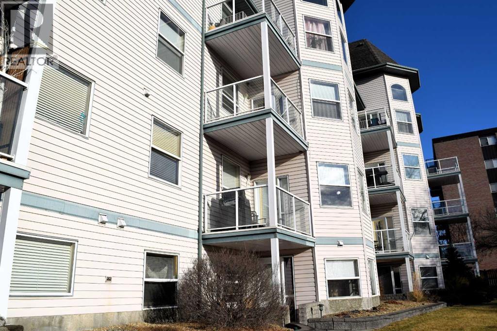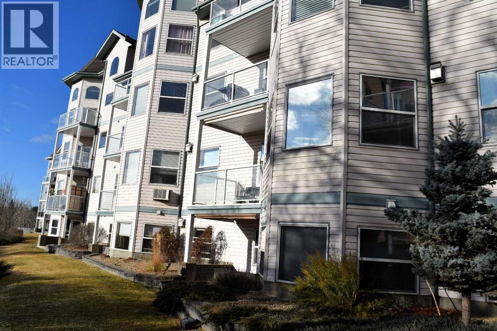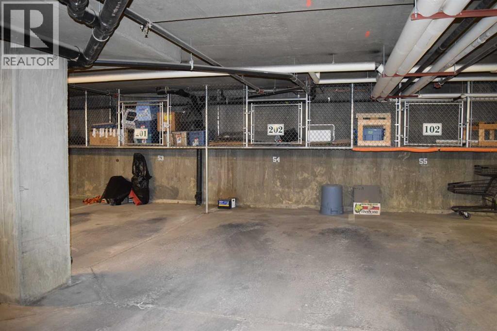202, 5211 39 Street Red Deer, Alberta T4N 0Z8
$250,000Maintenance, Electricity, Sewer, Water
$460 Monthly
Maintenance, Electricity, Sewer, Water
$460 MonthlySpacious 2-bedroom, 2-bath condo on the second floor, south facing, situated in a highly sought-after South Hill location. Positioned across from the Red Deer Regional Hospital, minutes from shopping, transit, restaurants, groceries and Red Deer College. Featuring an open-concept layout with living room, dining area and efficient kitchen design. Large patio overlooking a beautiful green space and trail system with plenty of wildlife near the Waskasoo River. This is an ideal location for students, medical staff, first time buyers or anyone seeking low-maintenance living in a premium central location. Key Features include 2 Bedrooms + 2 Full bathrooms(including 4-pc ensuite), Walk-in Closet in Primary, In-suite laundry, Secure building with elevator, Heated underground parking, private balcony with great views, steps to hospital, parks, shopping and transit. (id:57594)
Property Details
| MLS® Number | A2271082 |
| Property Type | Single Family |
| Community Name | South Hill |
| Amenities Near By | Park, Schools, Shopping |
| Community Features | Pets Not Allowed, Age Restrictions |
| Features | Parking |
| Parking Space Total | 1 |
| Plan | 9920679 |
Building
| Bathroom Total | 2 |
| Bedrooms Above Ground | 2 |
| Bedrooms Total | 2 |
| Appliances | Refrigerator, Range - Electric, Dishwasher, Hood Fan, Window Coverings, Washer/dryer Stack-up |
| Constructed Date | 1999 |
| Construction Material | Wood Frame |
| Construction Style Attachment | Attached |
| Cooling Type | Window Air Conditioner |
| Exterior Finish | Aluminum Siding |
| Fireplace Present | Yes |
| Fireplace Total | 1 |
| Flooring Type | Laminate, Linoleum |
| Heating Type | Baseboard Heaters, Hot Water |
| Stories Total | 4 |
| Size Interior | 927 Ft2 |
| Total Finished Area | 927 Sqft |
| Type | Apartment |
Parking
| Underground |
Land
| Acreage | No |
| Land Amenities | Park, Schools, Shopping |
| Size Irregular | 0.00 |
| Size Total | 0.00|0-4,050 Sqft |
| Size Total Text | 0.00|0-4,050 Sqft |
| Zoning Description | R-m |
Rooms
| Level | Type | Length | Width | Dimensions |
|---|---|---|---|---|
| Main Level | 4pc Bathroom | 10.25 Ft x 4.83 Ft | ||
| Main Level | Bedroom | 10.58 Ft x 9.50 Ft | ||
| Main Level | Primary Bedroom | 11.42 Ft x 12.67 Ft | ||
| Main Level | 4pc Bathroom | 7.75 Ft x 4.83 Ft | ||
| Main Level | Laundry Room | 7.00 Ft x 5.67 Ft | ||
| Main Level | Living Room | 12.58 Ft x 12.17 Ft | ||
| Main Level | Kitchen | 11.00 Ft x 11.00 Ft | ||
| Main Level | Dining Room | 11.00 Ft x 8.67 Ft |
https://www.realtor.ca/real-estate/29110770/202-5211-39-street-red-deer-south-hill

