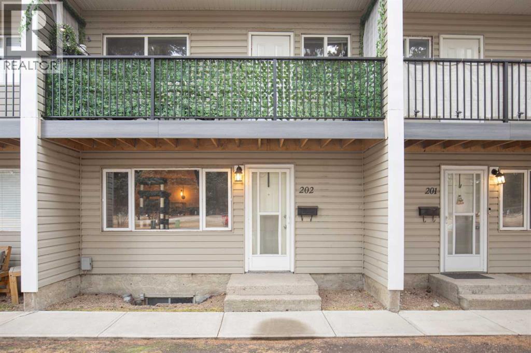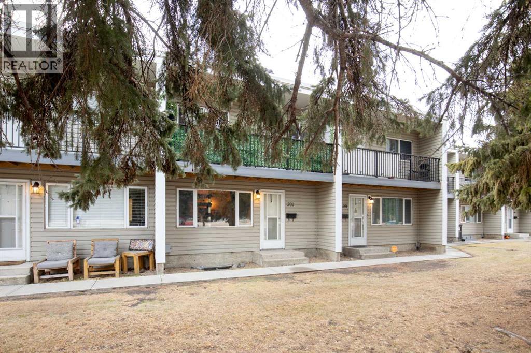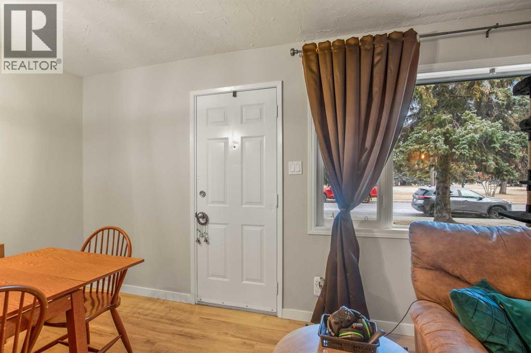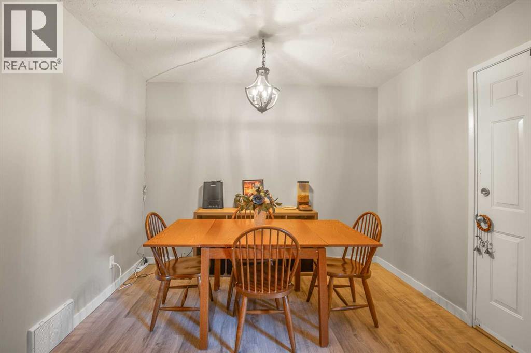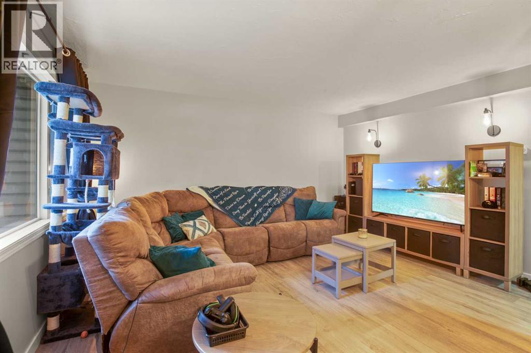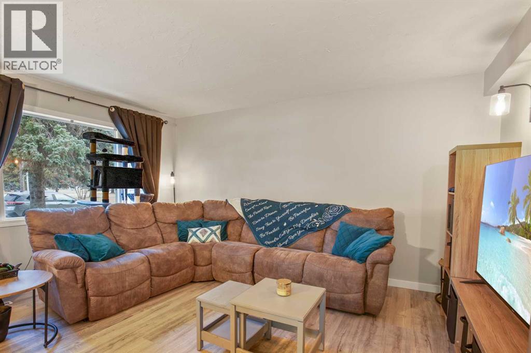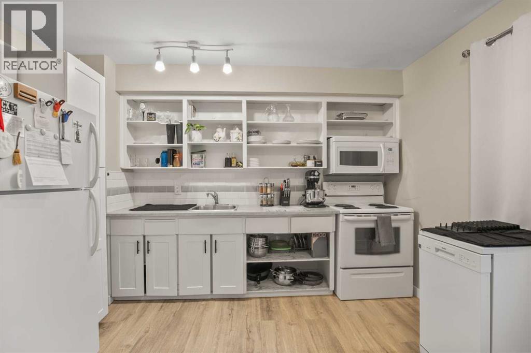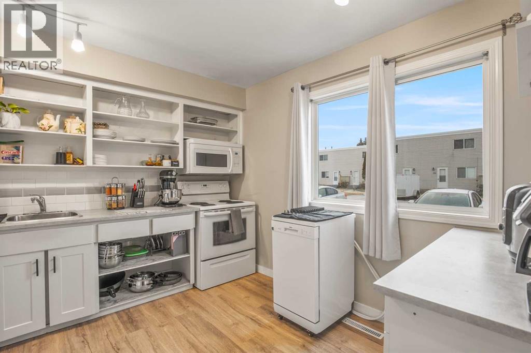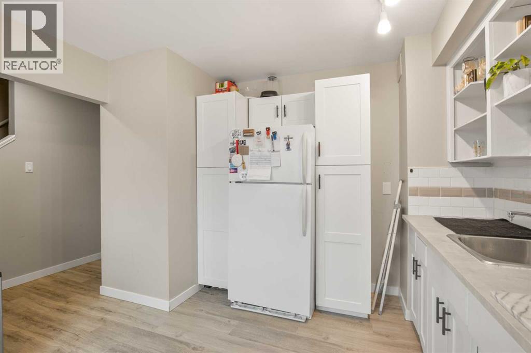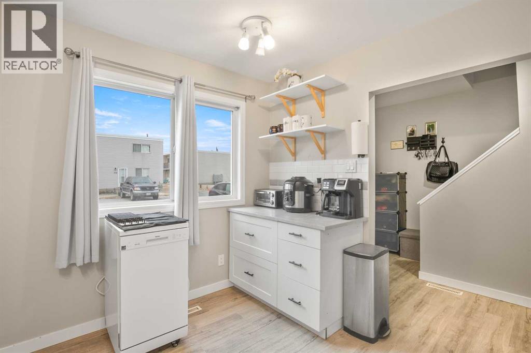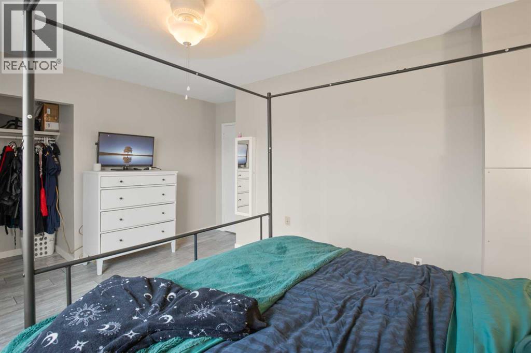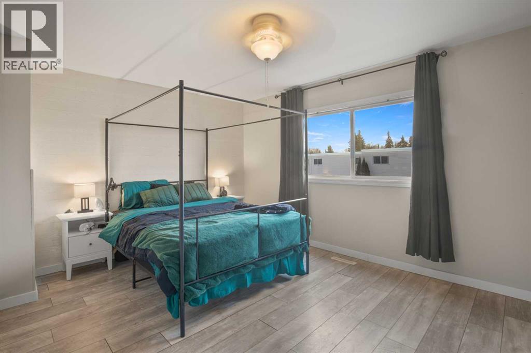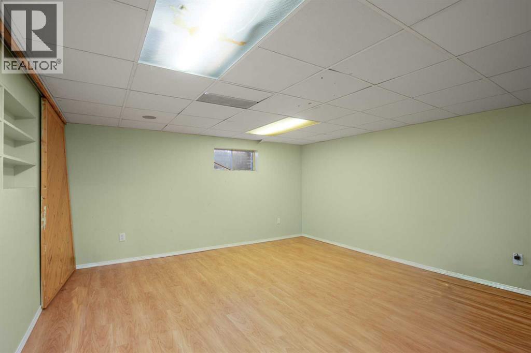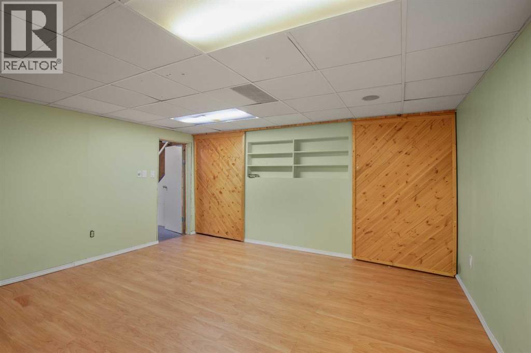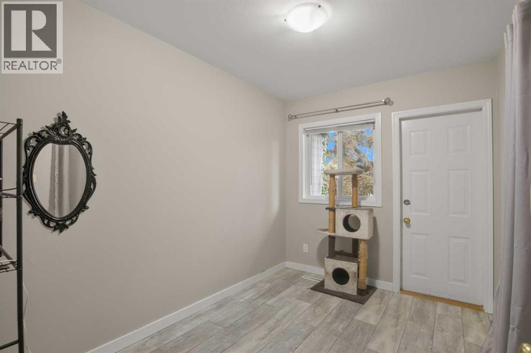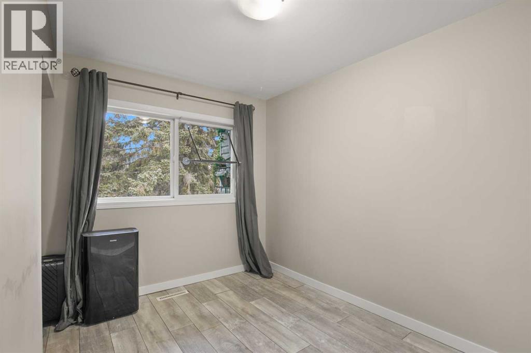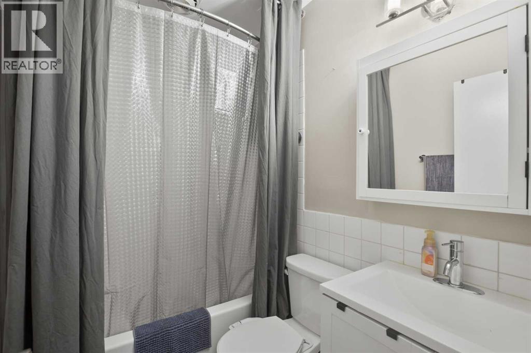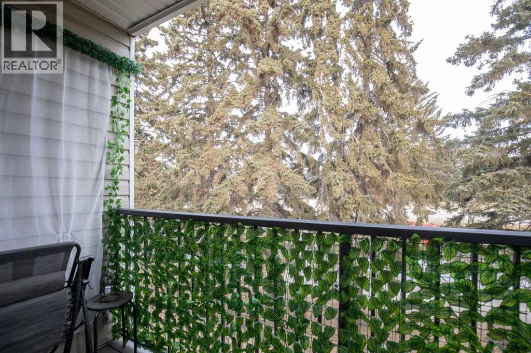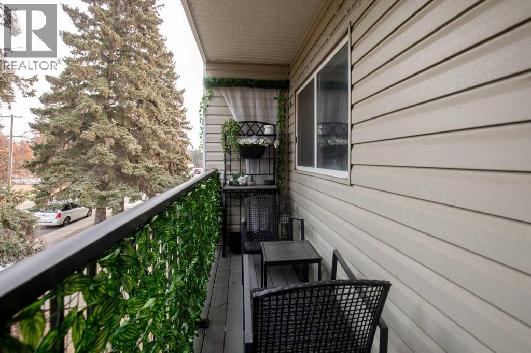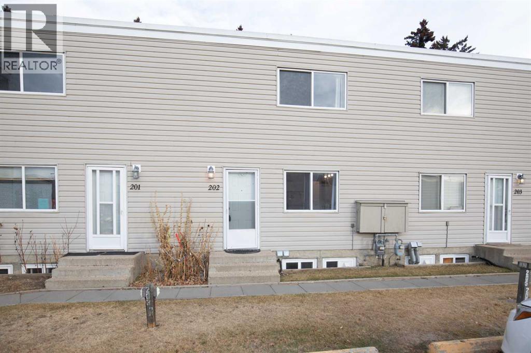202, 4719 33 Street Red Deer, Alberta T4N 0N5
$159,999Maintenance, Common Area Maintenance, Ground Maintenance, Property Management, Reserve Fund Contributions
$398.65 Monthly
Maintenance, Common Area Maintenance, Ground Maintenance, Property Management, Reserve Fund Contributions
$398.65 MonthlyWelcome to this bright and inviting 3 bedroom, 1 bath townhouse located just steps away from Kin Canyon. Perfectly situated for nature lovers and outdoor enthusiasts, this home offers comfort, convenience and excellant value. The main floor features a spacious living room, a dedicated dining area, and a functional kitchen - all designed for easy everyday living and entertaining. Upstairs, you'll find a large master bedroom plus two more niced sized bedrooms and a 4-piece bathroom. Off of the one bedroom you will find access to the north facing balcony. The basement offers even more versatility with a partially finished rec room, ideal for a home gym, playroom or cozy media space. There is also a lauadry room and ample storage. Wheather you're a first time homebuyer looking for an affordeable entry into the market or an investor seeking a reliable revenue property, this townhouse is a solid opportunity in a great location. Don't miss your chance to male this wonderful home yours. (id:57594)
Property Details
| MLS® Number | A2271317 |
| Property Type | Single Family |
| Community Name | South Hill |
| Amenities Near By | Park, Playground, Schools |
| Community Features | Pets Allowed With Restrictions |
| Features | Closet Organizers |
| Parking Space Total | 2 |
| Plan | 9421620 |
Building
| Bathroom Total | 1 |
| Bedrooms Above Ground | 3 |
| Bedrooms Total | 3 |
| Appliances | Washer, Refrigerator, Stove, Dryer |
| Basement Development | Partially Finished |
| Basement Type | Full (partially Finished) |
| Constructed Date | 1962 |
| Construction Material | Poured Concrete, Wood Frame |
| Construction Style Attachment | Attached |
| Cooling Type | None |
| Exterior Finish | Concrete |
| Flooring Type | Carpeted, Vinyl Plank |
| Foundation Type | Poured Concrete |
| Heating Fuel | Natural Gas |
| Heating Type | Forced Air |
| Stories Total | 2 |
| Size Interior | 1,003 Ft2 |
| Total Finished Area | 1002.64 Sqft |
| Type | Row / Townhouse |
Parking
| Other |
Land
| Acreage | No |
| Fence Type | Not Fenced |
| Land Amenities | Park, Playground, Schools |
| Landscape Features | Landscaped |
| Size Total Text | Unknown |
| Zoning Description | R3 |
Rooms
| Level | Type | Length | Width | Dimensions |
|---|---|---|---|---|
| Second Level | Primary Bedroom | 15.08 Ft x 13.00 Ft | ||
| Second Level | Bedroom | 10.58 Ft x 10.50 Ft | ||
| Second Level | Bedroom | 10.42 Ft x 7.58 Ft | ||
| Second Level | 4pc Bathroom | 6.67 Ft x 4.83 Ft | ||
| Basement | Recreational, Games Room | 14.67 Ft x 14.33 Ft | ||
| Basement | Storage | 11.33 Ft x 6.17 Ft | ||
| Basement | Furnace | 14.75 Ft x 3.33 Ft | ||
| Main Level | Living Room | 11.08 Ft x 14.92 Ft | ||
| Main Level | Kitchen | 11.17 Ft x 11.67 Ft | ||
| Main Level | Dining Room | 10.42 Ft x 7.33 Ft |
https://www.realtor.ca/real-estate/29118880/202-4719-33-street-red-deer-south-hill

