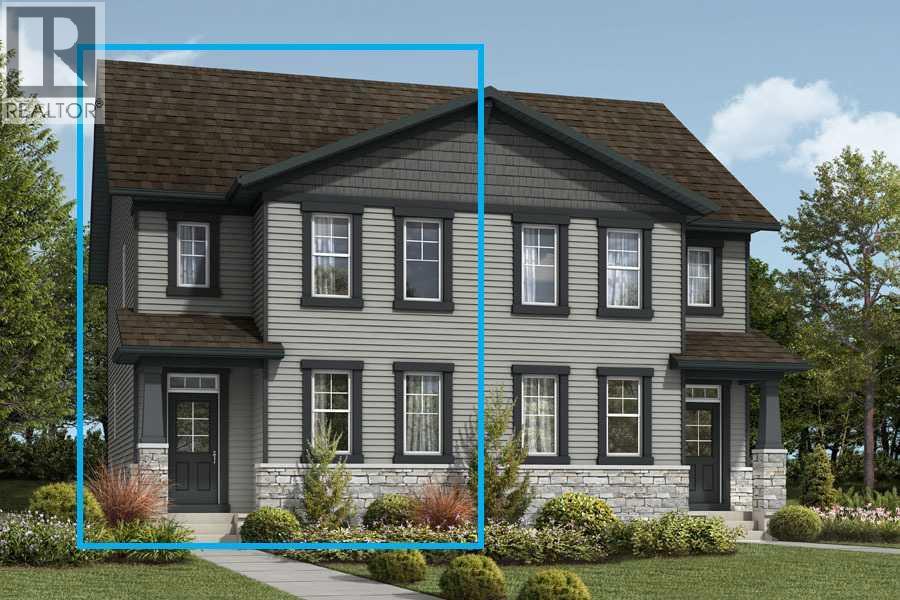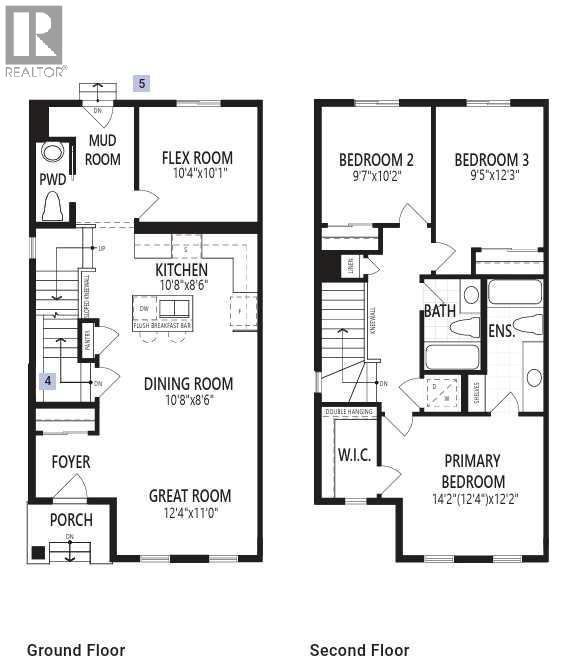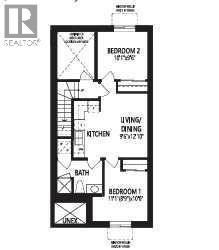5 Bedroom
4 Bathroom
1,543 ft2
None
Forced Air
$618,990
The Cardinal is designed for convenient family living with a stunning, open-concept great room for every momentous occasion in life. Transform the kitchen into a sanctuary and enjoy a dining area filled with warm sunlight from the great room’s large bright windows. Enjoy a versatile flex room, perfect for a main floor office or playroom. On the upper floor you'll find the main bathroom and laundry. Bedrooms 2 and 3 are down the hall. Relax in your primary bedroom with a walk-in closet and ensuite. The basement features a 2-bedroom legal basement suite for additional living. In the back, you'll have a detached double garage for additional parking. Mattamy now include 8 solar panels on all homes! *Photos are representative. (id:57594)
Property Details
|
MLS® Number
|
A2263167 |
|
Property Type
|
Single Family |
|
Neigbourhood
|
Carrington |
|
Community Name
|
Carrington |
|
Amenities Near By
|
Park, Playground, Shopping |
|
Features
|
Back Lane, No Smoking Home |
|
Parking Space Total
|
2 |
|
Plan
|
2412431 |
|
Structure
|
Porch |
Building
|
Bathroom Total
|
4 |
|
Bedrooms Above Ground
|
3 |
|
Bedrooms Below Ground
|
2 |
|
Bedrooms Total
|
5 |
|
Appliances
|
Refrigerator, Range - Electric, Dishwasher, Microwave Range Hood Combo, Humidifier |
|
Basement Type
|
Full |
|
Constructed Date
|
2025 |
|
Construction Material
|
Wood Frame |
|
Construction Style Attachment
|
Semi-detached |
|
Cooling Type
|
None |
|
Exterior Finish
|
Vinyl Siding |
|
Flooring Type
|
Carpeted, Vinyl Plank |
|
Foundation Type
|
Poured Concrete |
|
Half Bath Total
|
1 |
|
Heating Fuel
|
Natural Gas |
|
Heating Type
|
Forced Air |
|
Stories Total
|
3 |
|
Size Interior
|
1,543 Ft2 |
|
Total Finished Area
|
1543.14 Sqft |
|
Type
|
Duplex |
Parking
Land
|
Acreage
|
No |
|
Fence Type
|
Not Fenced |
|
Land Amenities
|
Park, Playground, Shopping |
|
Size Depth
|
28 M |
|
Size Frontage
|
7.72 M |
|
Size Irregular
|
216.00 |
|
Size Total
|
216 M2|0-4,050 Sqft |
|
Size Total Text
|
216 M2|0-4,050 Sqft |
|
Zoning Description
|
R-g |
Rooms
| Level |
Type |
Length |
Width |
Dimensions |
|
Main Level |
Great Room |
|
|
12.33 Ft x 11.00 Ft |
|
Main Level |
Dining Room |
|
|
10.67 Ft x 8.50 Ft |
|
Main Level |
Kitchen |
|
|
10.67 Ft x 8.50 Ft |
|
Main Level |
Other |
|
|
10.33 Ft x 10.08 Ft |
|
Main Level |
2pc Bathroom |
|
|
.00 Ft x .00 Ft |
|
Upper Level |
Primary Bedroom |
|
|
14.17 Ft x 12.17 Ft |
|
Upper Level |
4pc Bathroom |
|
|
.00 Ft x .00 Ft |
|
Upper Level |
Bedroom |
|
|
9.58 Ft x 10.17 Ft |
|
Upper Level |
Bedroom |
|
|
9.42 Ft x 12.25 Ft |
|
Upper Level |
4pc Bathroom |
|
|
Measurements not available |
|
Unknown |
Bedroom |
|
|
11.08 Ft x 10.00 Ft |
|
Unknown |
Bedroom |
|
|
10.08 Ft x 9.50 Ft |
|
Unknown |
3pc Bathroom |
|
|
.00 Ft x .00 Ft |
|
Unknown |
Living Room/dining Room |
|
|
9.50 Ft x 12.83 Ft |
https://www.realtor.ca/real-estate/28992730/2012-carrington-boulevard-nw-calgary-carrington





