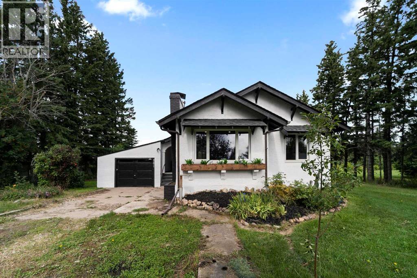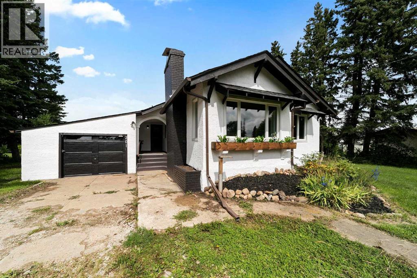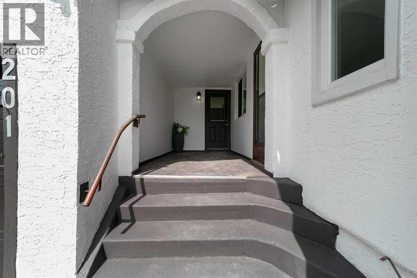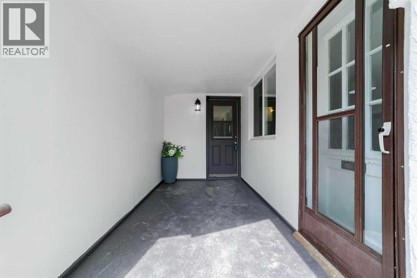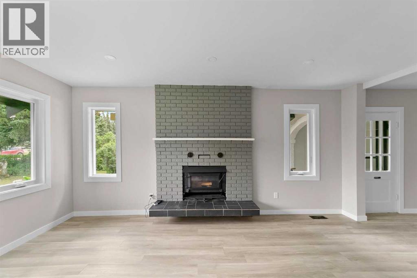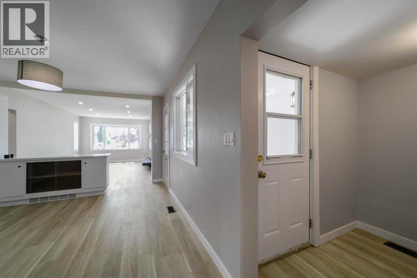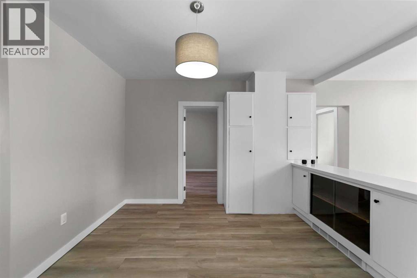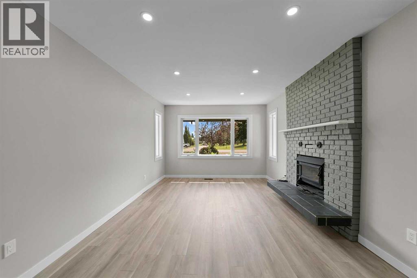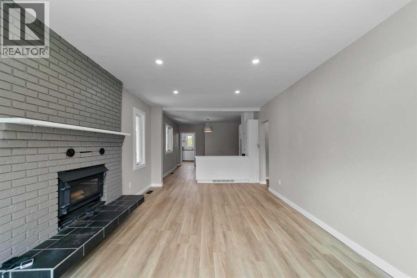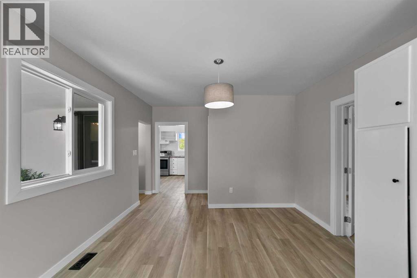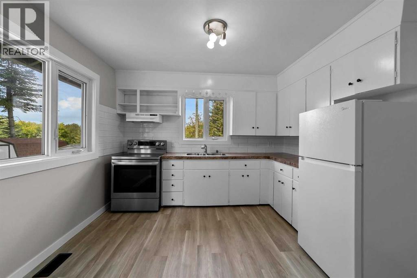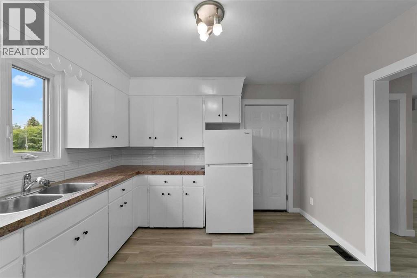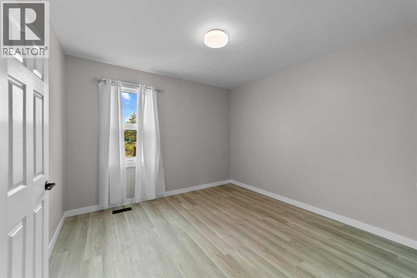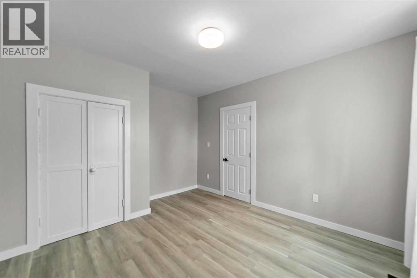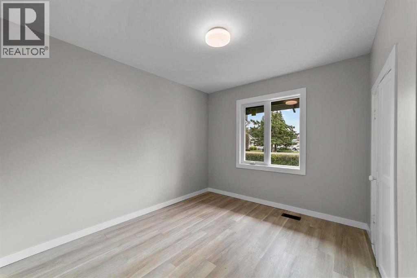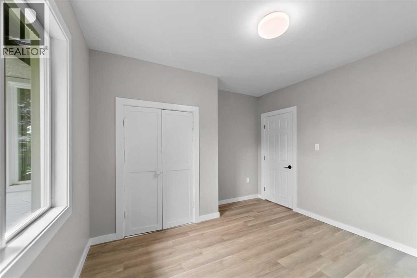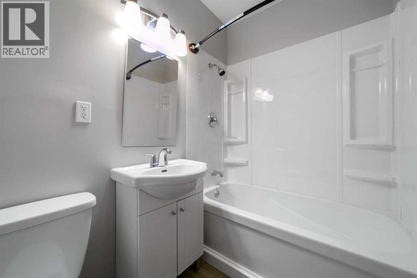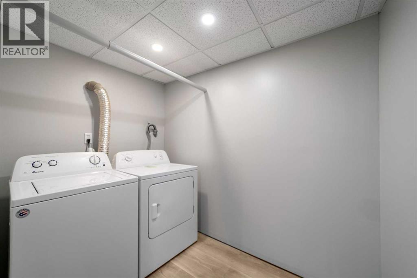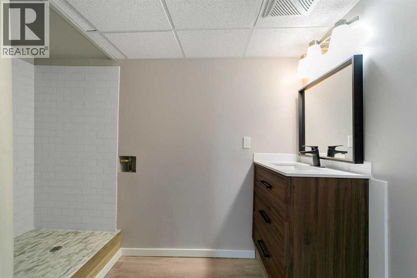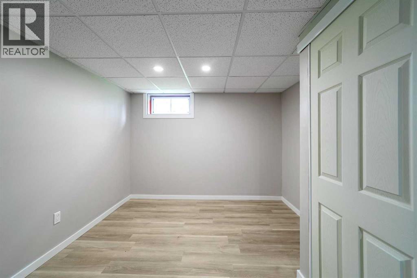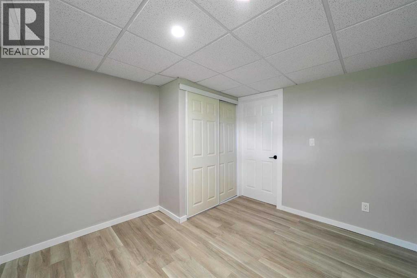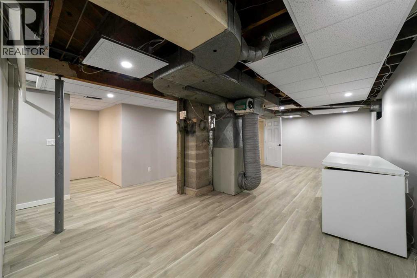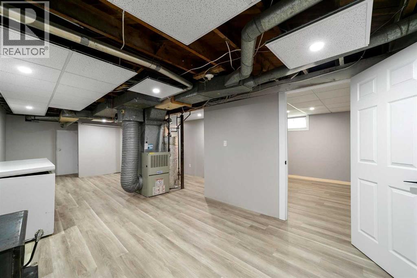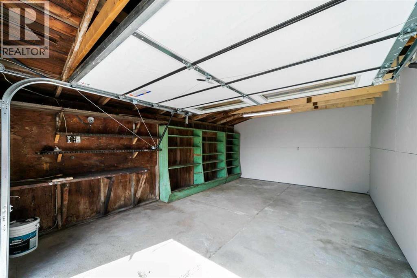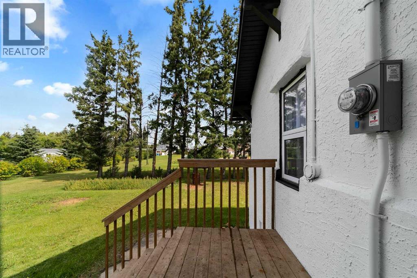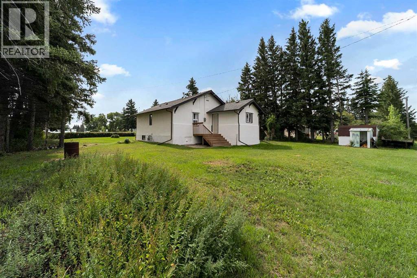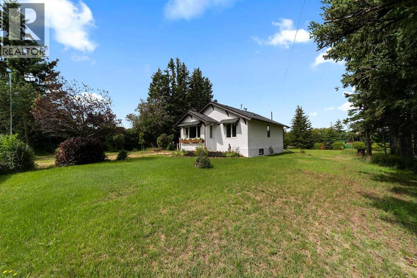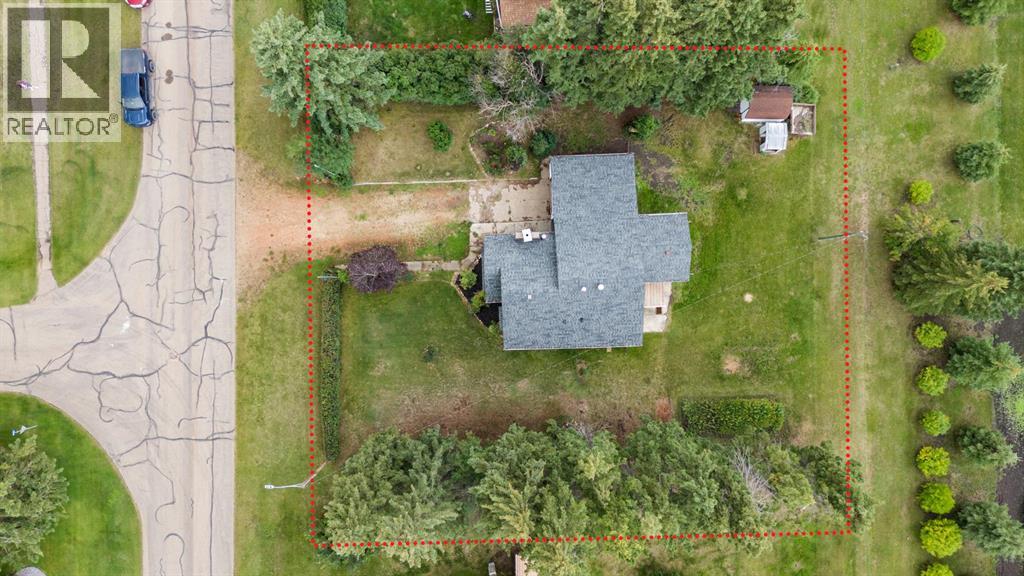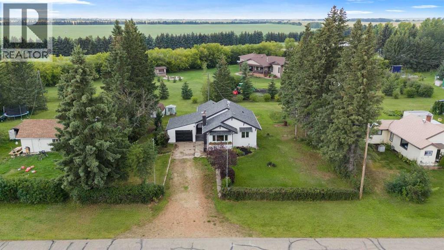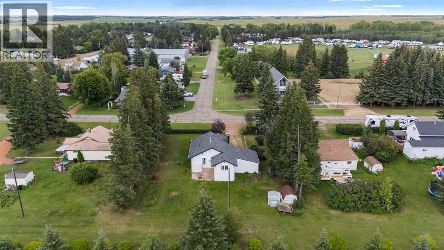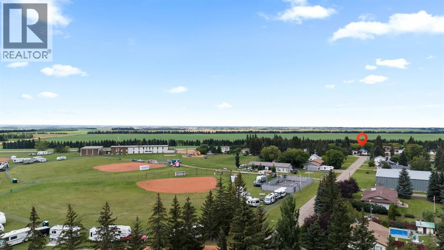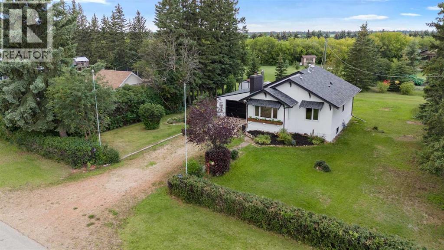3 Bedroom
2 Bathroom
988 ft2
Bungalow
Fireplace
None
Forced Air
Landscaped
$199,000
This fully renovated 3-bedroom, 2-bathroom bungalow blends classic charm with modern updates, all set on a spacious lot in the peaceful town of Rosalind. Featuring 2 bedrooms upstairs and 1 down, this home is ideal for families, retirees, or anyone seeking a stylish and functional space. From the street, you’ll love the Craftsman-inspired curb appeal, enhanced by freshly painted stucco, window box and brand-new shingles. An attached single-car garage offers everyday convenience and additional storage. Step inside to find a completely refreshed interior with new flooring, paint, windows, and doors throughout. The main living room features a cozy wood-burning fireplace, while the basement with 1 bedroom and a bath adds comfort and warmth with a wood stove, perfect for those Alberta winters. The large lot provides plenty of room to enjoy the outdoors, entertain, or expand — with space for gardens, a play area, or a future shop.Move-in ready and packed with character, this is small-town living at its best. (id:57594)
Property Details
|
MLS® Number
|
A2246935 |
|
Property Type
|
Single Family |
|
Community Name
|
Rosalind |
|
Amenities Near By
|
Golf Course, Park, Playground |
|
Community Features
|
Golf Course Development |
|
Features
|
Pvc Window |
|
Parking Space Total
|
3 |
|
Plan
|
180eo |
|
Structure
|
Shed |
Building
|
Bathroom Total
|
2 |
|
Bedrooms Above Ground
|
2 |
|
Bedrooms Below Ground
|
1 |
|
Bedrooms Total
|
3 |
|
Appliances
|
Washer, Refrigerator, Stove, Dryer, Freezer |
|
Architectural Style
|
Bungalow |
|
Basement Development
|
Partially Finished |
|
Basement Type
|
Full (partially Finished) |
|
Constructed Date
|
1963 |
|
Construction Material
|
Wood Frame |
|
Construction Style Attachment
|
Detached |
|
Cooling Type
|
None |
|
Exterior Finish
|
Stucco |
|
Fireplace Present
|
Yes |
|
Fireplace Total
|
1 |
|
Flooring Type
|
Vinyl Plank |
|
Foundation Type
|
Poured Concrete |
|
Heating Type
|
Forced Air |
|
Stories Total
|
1 |
|
Size Interior
|
988 Ft2 |
|
Total Finished Area
|
988 Sqft |
|
Type
|
House |
Parking
Land
|
Acreage
|
No |
|
Fence Type
|
Not Fenced |
|
Land Amenities
|
Golf Course, Park, Playground |
|
Landscape Features
|
Landscaped |
|
Size Depth
|
38.1 M |
|
Size Frontage
|
30.48 M |
|
Size Irregular
|
12437.00 |
|
Size Total
|
12437 Sqft|10,890 - 21,799 Sqft (1/4 - 1/2 Ac) |
|
Size Total Text
|
12437 Sqft|10,890 - 21,799 Sqft (1/4 - 1/2 Ac) |
|
Zoning Description
|
R-2 |
Rooms
| Level |
Type |
Length |
Width |
Dimensions |
|
Basement |
3pc Bathroom |
|
|
Measurements not available |
|
Basement |
Bedroom |
|
|
11.08 Ft x 10.08 Ft |
|
Basement |
Laundry Room |
|
|
8.08 Ft x 5.58 Ft |
|
Main Level |
Living Room |
|
|
18.67 Ft x 11.42 Ft |
|
Main Level |
Kitchen |
|
|
11.33 Ft x 11.17 Ft |
|
Main Level |
Dining Room |
|
|
11.75 Ft x 10.33 Ft |
|
Main Level |
4pc Bathroom |
|
|
Measurements not available |
|
Main Level |
Primary Bedroom |
|
|
12.42 Ft x 11.00 Ft |
|
Main Level |
Bedroom |
|
|
11.17 Ft x 9.58 Ft |
https://www.realtor.ca/real-estate/28713627/201-main-street-rosalind-rosalind

