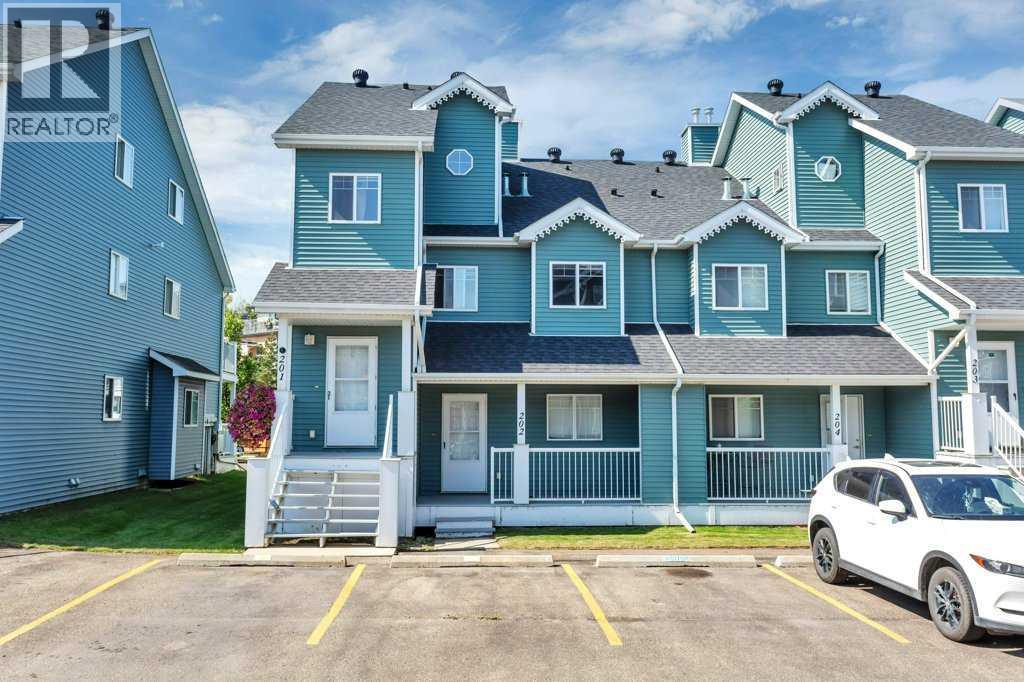3 Bedroom
2 Bathroom
1,481 ft2
Fireplace
None
Forced Air
$259,900Maintenance, Common Area Maintenance, Insurance, Ground Maintenance, Parking, Property Management, Reserve Fund Contributions, Waste Removal
$515 Monthly
This 1,481 sq ft end-unit townhouse in the desirable Rainbow Park subdivision offers the perfect blend of comfort, convenience, and location just one block from the Sylvan Lake Golf & Country Club, marina, restaurants, shopping, and the beach. The open-concept main floor is filled with natural light from extra windows and features: A welcoming living room with a cozy gas fireplace, A spacious kitchen with ample cabinetry, an island with eating bar, and access to the west-facing deck with natural gas hookup perfect for evening BBQs. Upstairs, the loft-style primary bedroom is a private retreat with an ensuite soaker tub and plenty of storage. With three bedrooms and two full bathrooms, this home is ideal for year-round living or a relaxing weekend getaway. Additional Features: $1,500 credit at Cabinet Creations toward new countertops, Brand-new stainless-steel builder-grade fridge and stove will be replace the old ones that are there, one dedicated parking stall directly in front of the unit, Ample visitor parking nearby, 2021 hot water tank, Condo fees include exterior maintenance, snow removal, landscaping, water, sewer, and garbage. Enjoy low-maintenance living with a bright, spacious layout in one of Sylvan Lake’s most sought-after locations. (id:57594)
Property Details
|
MLS® Number
|
A2252159 |
|
Property Type
|
Single Family |
|
Community Name
|
Downtown |
|
Amenities Near By
|
Golf Course, Water Nearby |
|
Community Features
|
Golf Course Development, Lake Privileges, Pets Allowed With Restrictions |
|
Features
|
Other |
|
Parking Space Total
|
1 |
|
Plan
|
9925794 |
|
Structure
|
Deck |
Building
|
Bathroom Total
|
2 |
|
Bedrooms Above Ground
|
3 |
|
Bedrooms Total
|
3 |
|
Amenities
|
Other |
|
Appliances
|
Refrigerator, Dishwasher, Stove, Washer & Dryer |
|
Basement Type
|
None |
|
Constructed Date
|
1999 |
|
Construction Style Attachment
|
Attached |
|
Cooling Type
|
None |
|
Exterior Finish
|
Composite Siding |
|
Fireplace Present
|
Yes |
|
Fireplace Total
|
1 |
|
Flooring Type
|
Carpeted, Ceramic Tile, Laminate |
|
Foundation Type
|
Poured Concrete |
|
Heating Type
|
Forced Air |
|
Stories Total
|
2 |
|
Size Interior
|
1,481 Ft2 |
|
Total Finished Area
|
1480.57 Sqft |
|
Type
|
Row / Townhouse |
Parking
Land
|
Acreage
|
No |
|
Fence Type
|
Not Fenced |
|
Land Amenities
|
Golf Course, Water Nearby |
|
Size Total Text
|
Unknown |
|
Zoning Description
|
R5 |
Rooms
| Level |
Type |
Length |
Width |
Dimensions |
|
Main Level |
Bedroom |
|
|
10.92 Ft x 17.83 Ft |
|
Main Level |
Bedroom |
|
|
12.92 Ft x 10.83 Ft |
|
Main Level |
4pc Bathroom |
|
|
7.83 Ft x 4.83 Ft |
|
Main Level |
Living Room |
|
|
12.08 Ft x 12.42 Ft |
|
Main Level |
Kitchen |
|
|
10.42 Ft x 12.42 Ft |
|
Main Level |
Dining Room |
|
|
7.75 Ft x 12.42 Ft |
|
Upper Level |
Primary Bedroom |
|
|
12.67 Ft x 12.42 Ft |
|
Upper Level |
3pc Bathroom |
|
|
8.75 Ft x 8.83 Ft |
https://www.realtor.ca/real-estate/28795168/201-5220-50a-avenue-sylvan-lake-downtown









































