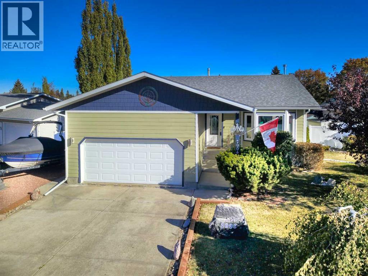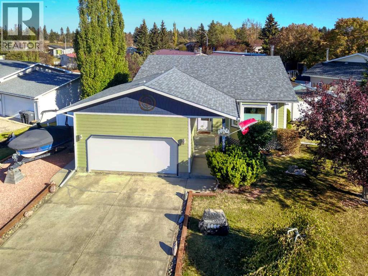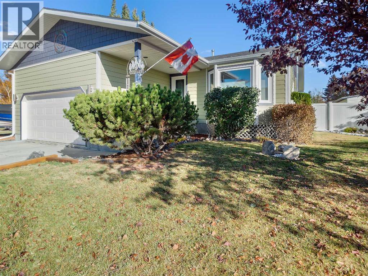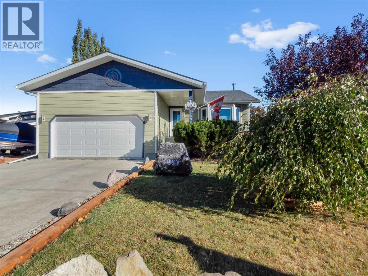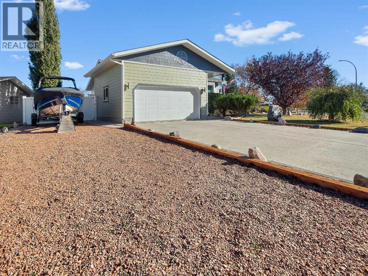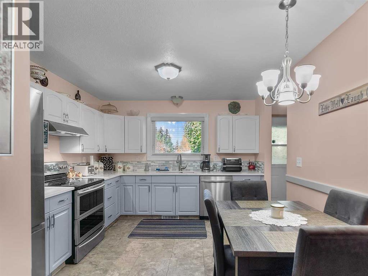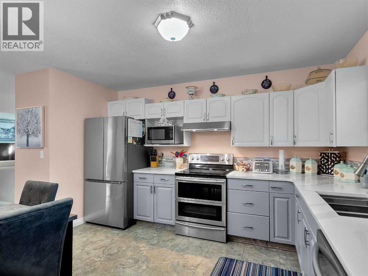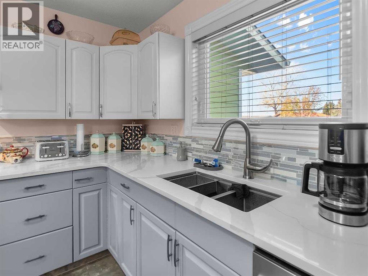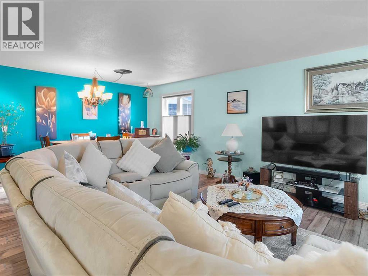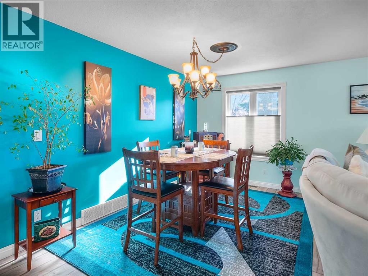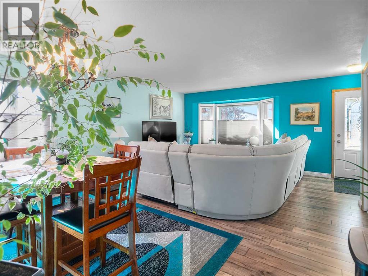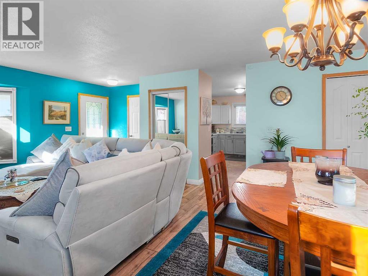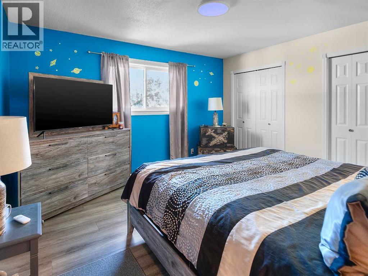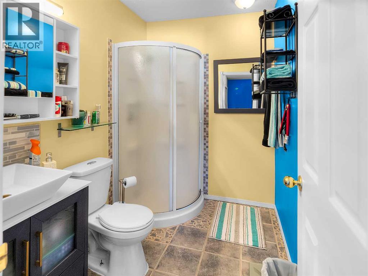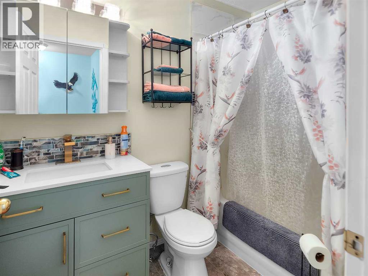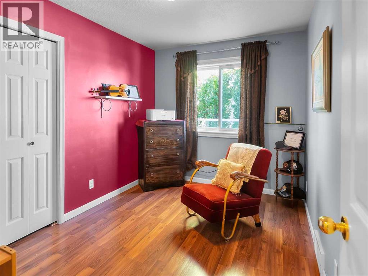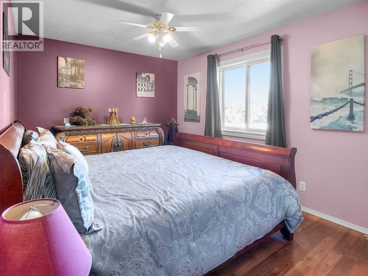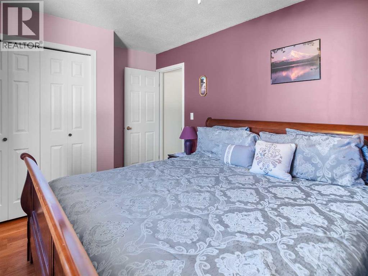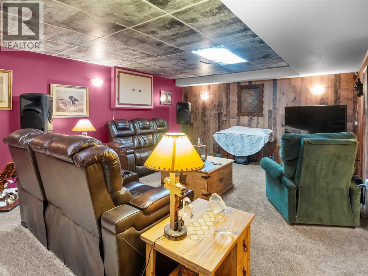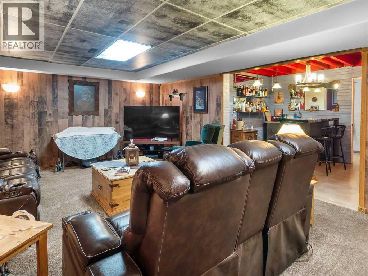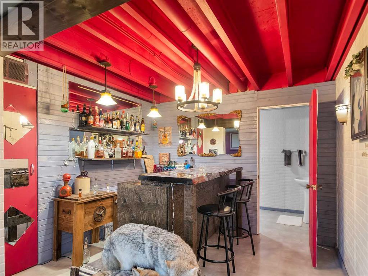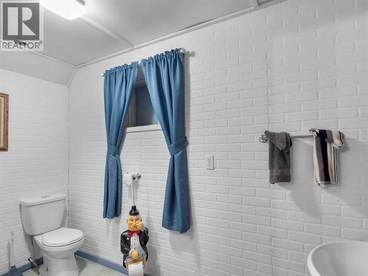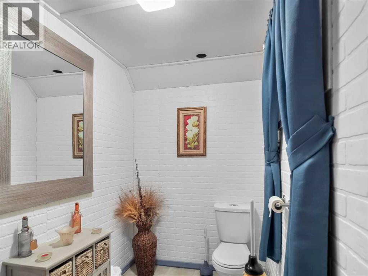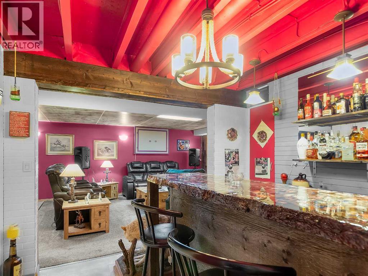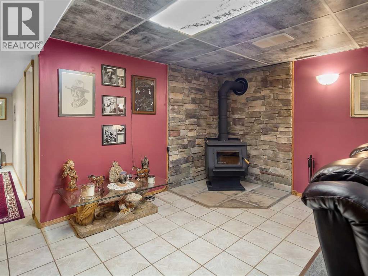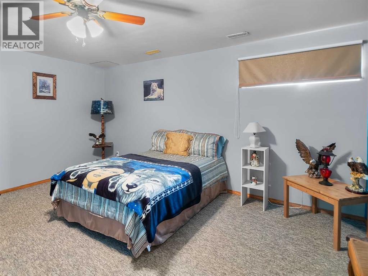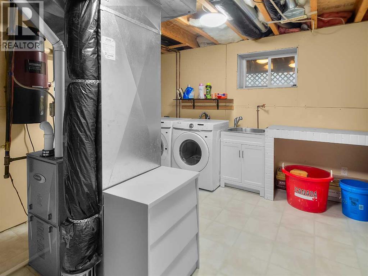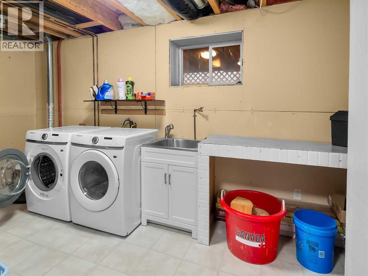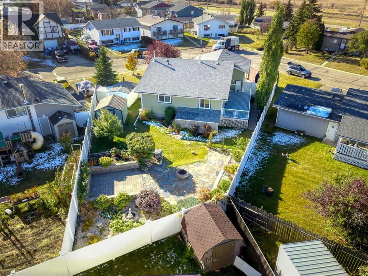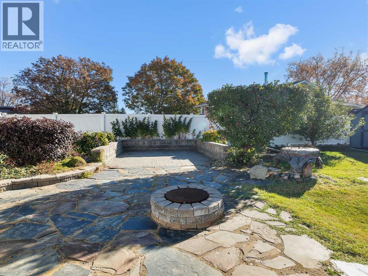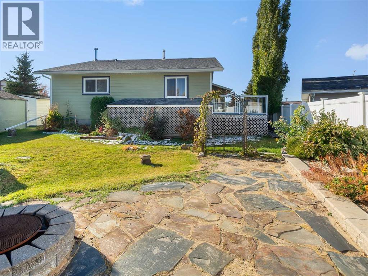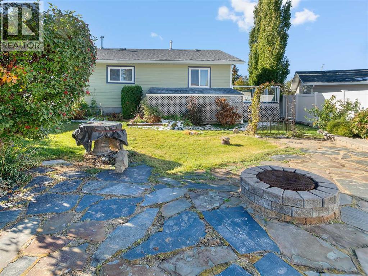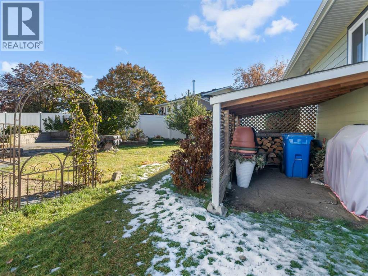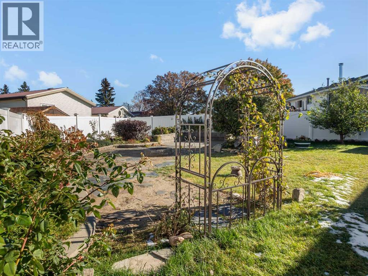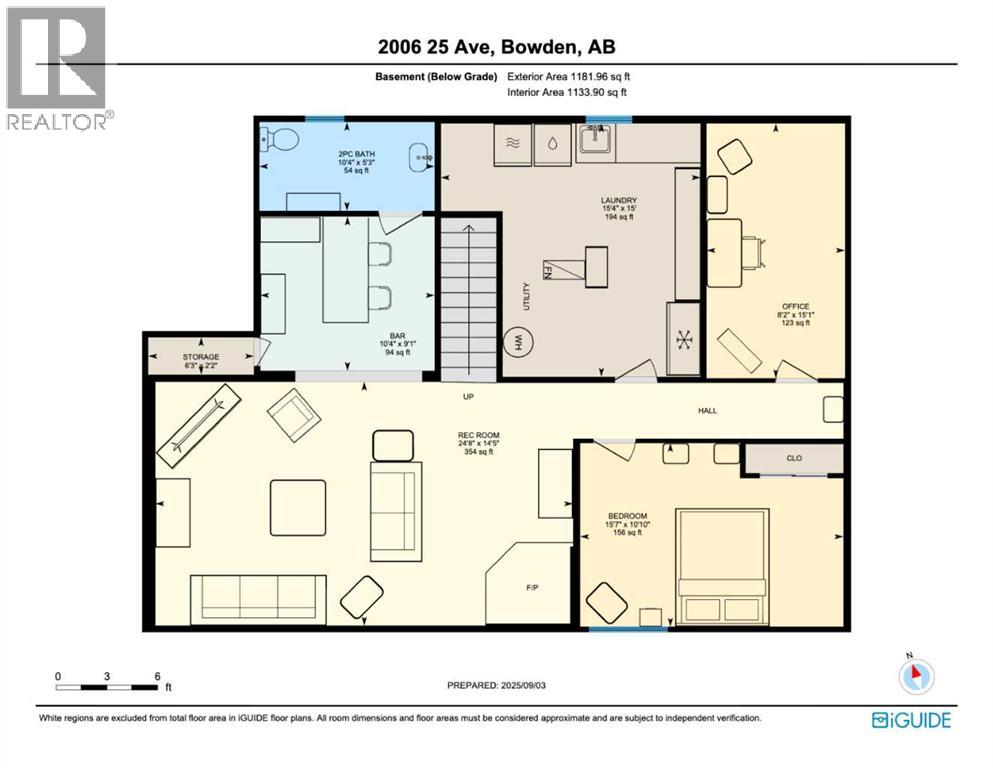4 Bedroom
3 Bathroom
1,285 ft2
Bungalow
Fireplace
None
Forced Air
Fruit Trees, Garden Area, Landscaped, Lawn
$439,900
This beautifully updated bungalow in Bowden is located on a family-friendly street and shows true pride of ownership. Offering plenty of finished living space on both levels, the home features a remodelled kitchen with quartz counters and refinished cupboards (2024), updated bathrooms with new vanities, fixtures, sinks, tiles, and toilets (2024), and gorgeous laminate flooring throughout the main floor. The lower level includes a spacious family room with new carpet, ceiling tiles, and lighting, while recent upgrades also include a new furnace (2021), hot water tank (2015), and newer windows and doors. Outside, the property has been extensively improved with Hardie board siding, soffit, fascia, eavestroughs, shingles (2022), and a new garage door, plus a landscaped yard with slate rock, brickwork, fruit trees, and perennials, all enclosed by a vinyl fence (2024). A 10' x 30' deck with glass railing and lights is perfect for entertaining, and three sheds provide extra storage, while RV parking adds convenience. This move-in-ready home truly combines modern updates with timeless charm. (id:57594)
Property Details
|
MLS® Number
|
A2253143 |
|
Property Type
|
Single Family |
|
Amenities Near By
|
Park, Playground, Schools, Shopping |
|
Parking Space Total
|
6 |
|
Plan
|
7810671 |
Building
|
Bathroom Total
|
3 |
|
Bedrooms Above Ground
|
3 |
|
Bedrooms Below Ground
|
1 |
|
Bedrooms Total
|
4 |
|
Appliances
|
Refrigerator, Dishwasher, Oven, Garage Door Opener, Washer & Dryer |
|
Architectural Style
|
Bungalow |
|
Basement Development
|
Finished |
|
Basement Type
|
Full (finished) |
|
Constructed Date
|
1995 |
|
Construction Material
|
Poured Concrete, Wood Frame |
|
Construction Style Attachment
|
Detached |
|
Cooling Type
|
None |
|
Exterior Finish
|
Composite Siding, Concrete |
|
Fireplace Present
|
Yes |
|
Fireplace Total
|
1 |
|
Flooring Type
|
Carpeted, Ceramic Tile, Laminate, Linoleum |
|
Foundation Type
|
Poured Concrete |
|
Half Bath Total
|
1 |
|
Heating Type
|
Forced Air |
|
Stories Total
|
1 |
|
Size Interior
|
1,285 Ft2 |
|
Total Finished Area
|
1284.6 Sqft |
|
Type
|
House |
Parking
Land
|
Acreage
|
No |
|
Fence Type
|
Fence |
|
Land Amenities
|
Park, Playground, Schools, Shopping |
|
Landscape Features
|
Fruit Trees, Garden Area, Landscaped, Lawn |
|
Size Depth
|
36.57 M |
|
Size Frontage
|
12.19 M |
|
Size Irregular
|
10163.00 |
|
Size Total
|
10163 Sqft|7,251 - 10,889 Sqft |
|
Size Total Text
|
10163 Sqft|7,251 - 10,889 Sqft |
|
Zoning Description
|
R2 |
Rooms
| Level |
Type |
Length |
Width |
Dimensions |
|
Lower Level |
2pc Bathroom |
|
|
5.25 Ft x 10.33 Ft |
|
Lower Level |
Family Room |
|
|
24.67 Ft x 14.42 Ft |
|
Lower Level |
Bedroom |
|
|
15.58 Ft x 10.83 Ft |
|
Lower Level |
Office |
|
|
15.08 Ft x 8.17 Ft |
|
Lower Level |
Other |
|
|
9.08 Ft x 10.33 Ft |
|
Lower Level |
Laundry Room |
|
|
15.00 Ft x 15.33 Ft |
|
Lower Level |
Storage |
|
|
2.17 Ft x 6.25 Ft |
|
Main Level |
4pc Bathroom |
|
|
5.08 Ft x 8.08 Ft |
|
Main Level |
3pc Bathroom |
|
|
5.83 Ft x 8.25 Ft |
|
Main Level |
Living Room |
|
|
15.58 Ft x 12.67 Ft |
|
Main Level |
Primary Bedroom |
|
|
12.42 Ft x 13.25 Ft |
|
Main Level |
Bedroom |
|
|
14.83 Ft x 9.83 Ft |
|
Main Level |
Kitchen |
|
|
14.67 Ft x 11.08 Ft |
|
Main Level |
Bedroom |
|
|
11.42 Ft x 8.42 Ft |
|
Main Level |
Dining Room |
|
|
9.92 Ft x 16.08 Ft |
https://www.realtor.ca/real-estate/28797514/2006-25-avenue-bowden

