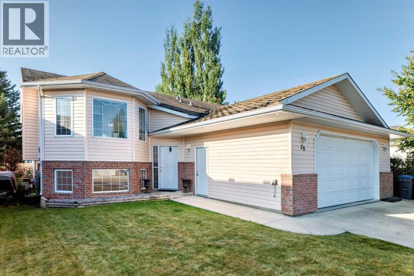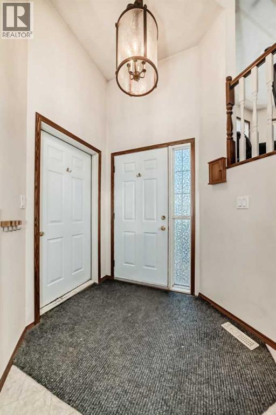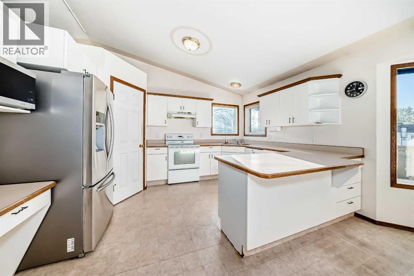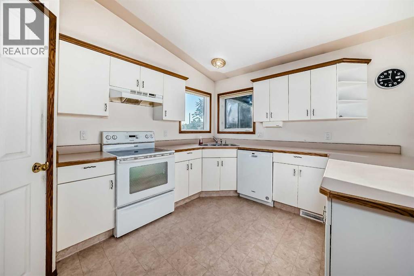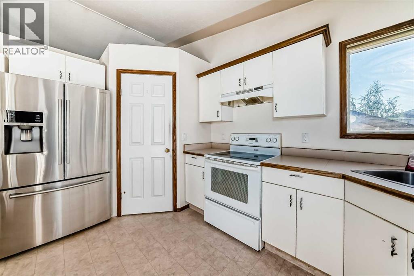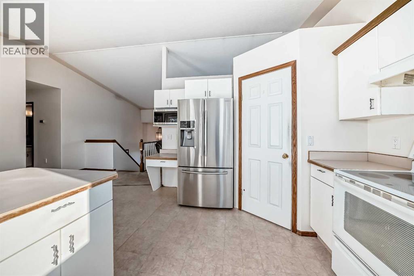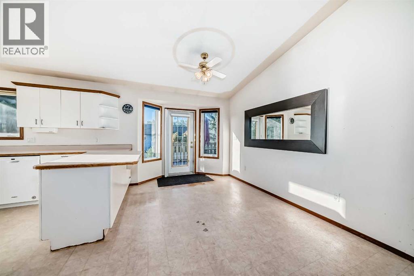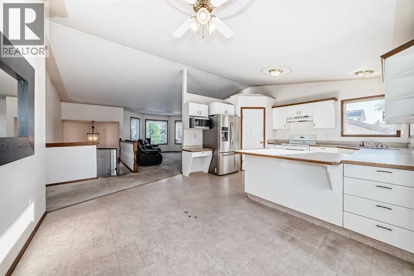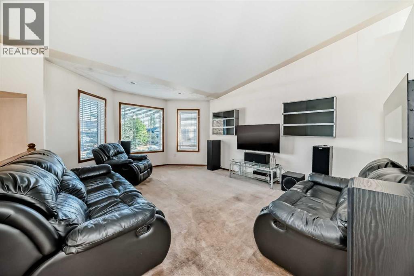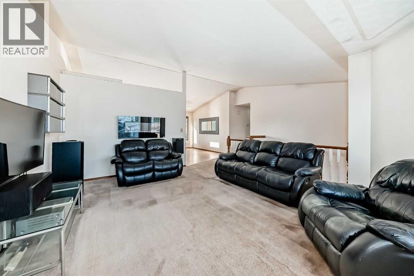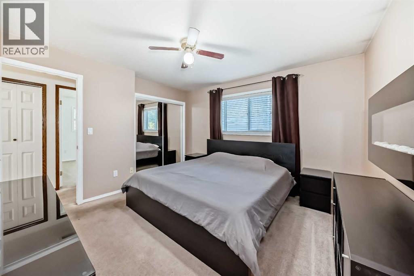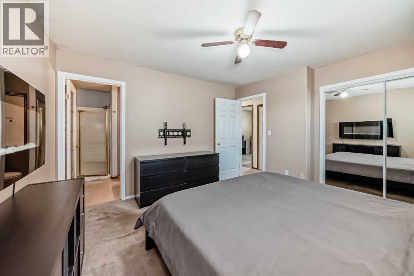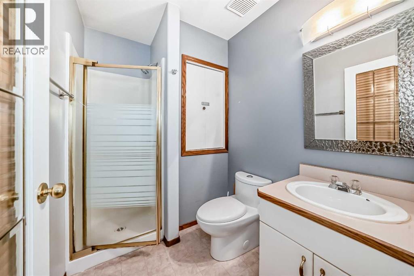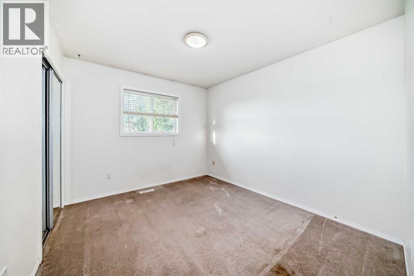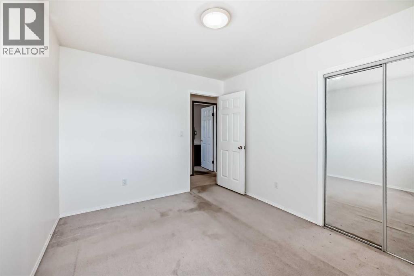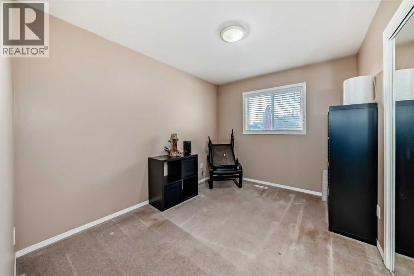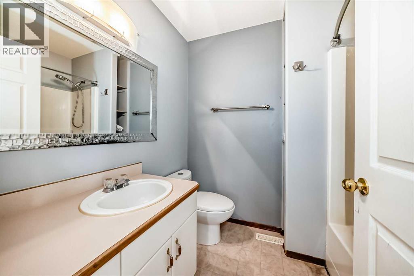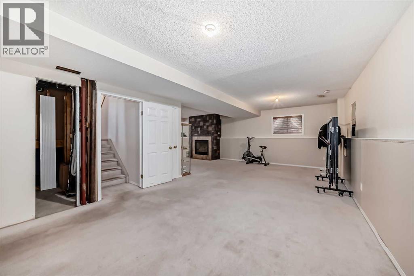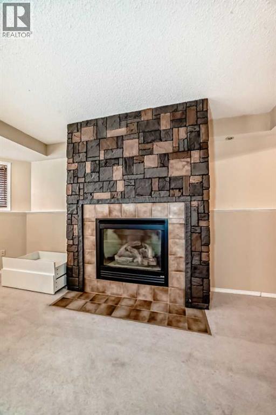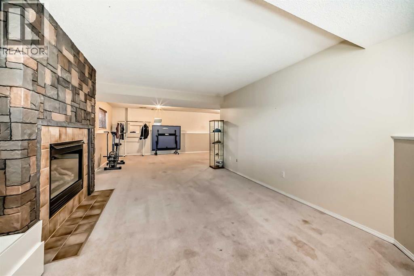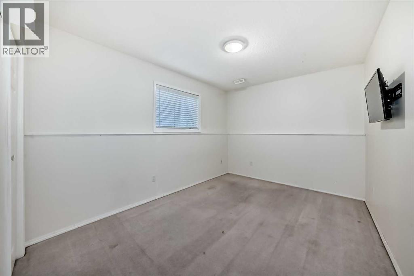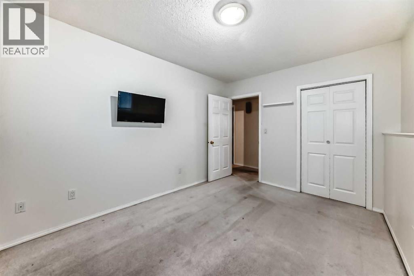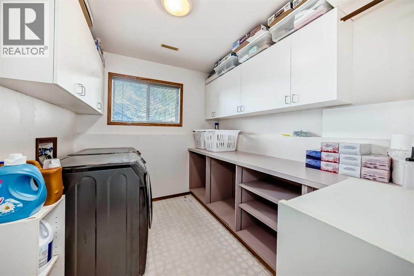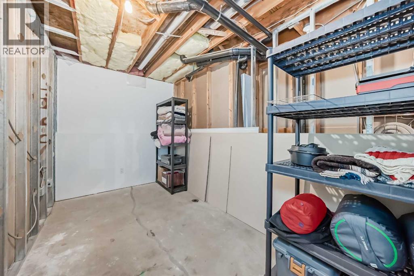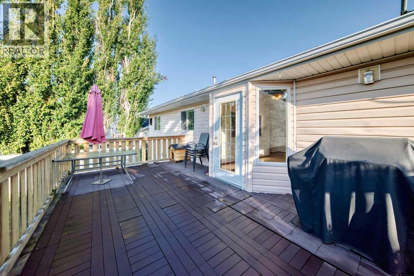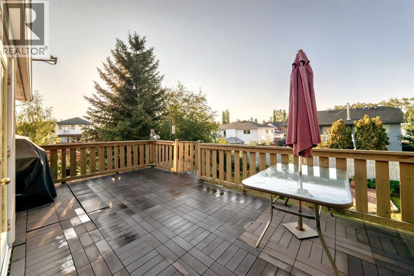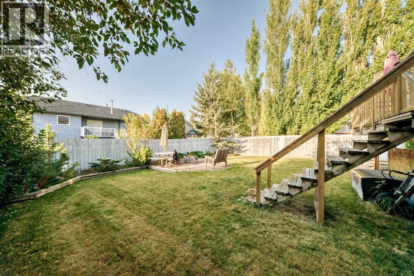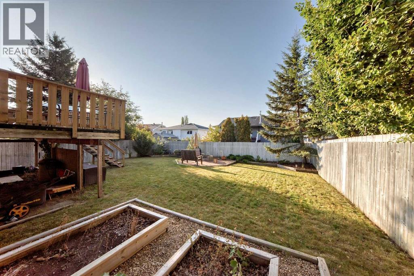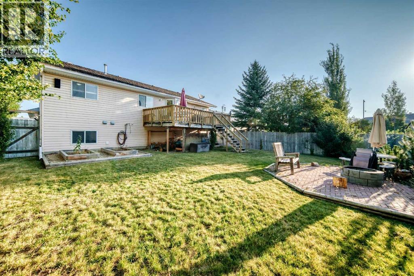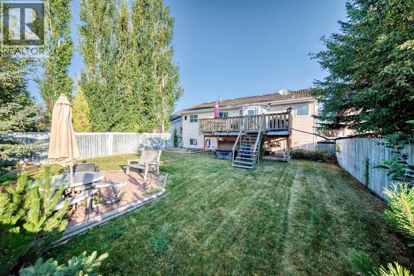4 Bedroom
2 Bathroom
1,269 ft2
Bi-Level
Fireplace
None
Landscaped
$389,900
Welcome to 20 Wilson Close ideally located just a short walk to the lake and scenic walking paths. This property sits on a spacious west facing lot in a quiet close and offers a very functional floor plan with plenty of potential. While some cosmetic updates are needed, the home is priced accordingly and ready for someone to restore its full charm.The main floor features a bright living room, a large kitchen with ample cabinetry, pantry, and island, plus garden doors leading from the dining area to the deck. Down the hall are three bedrooms, including a primary suite with its own ensuite.The fully developed lower level is filled with natural light and showcases a family room with a cozy gas fireplace, a massive rec room, a fourth bedroom, separate laundry room, storage space, and the potential for a third bathroom. (Newer hot water tank already in place.)An attached double garage, partially finished, completes the package. Easy to show, with quick possession available. (id:57594)
Property Details
|
MLS® Number
|
A2258696 |
|
Property Type
|
Single Family |
|
Community Name
|
Willow Springs |
|
Amenities Near By
|
Golf Course, Park, Playground, Shopping, Water Nearby |
|
Community Features
|
Golf Course Development, Lake Privileges |
|
Parking Space Total
|
2 |
|
Plan
|
9222754 |
|
Structure
|
Deck |
Building
|
Bathroom Total
|
2 |
|
Bedrooms Above Ground
|
3 |
|
Bedrooms Below Ground
|
1 |
|
Bedrooms Total
|
4 |
|
Appliances
|
Refrigerator, Dishwasher, Stove, Window Coverings, Washer & Dryer |
|
Architectural Style
|
Bi-level |
|
Basement Development
|
Partially Finished |
|
Basement Type
|
Full (partially Finished) |
|
Constructed Date
|
1996 |
|
Construction Material
|
Wood Frame |
|
Construction Style Attachment
|
Detached |
|
Cooling Type
|
None |
|
Exterior Finish
|
Brick, Vinyl Siding |
|
Fireplace Present
|
Yes |
|
Fireplace Total
|
1 |
|
Flooring Type
|
Carpeted, Linoleum |
|
Foundation Type
|
Poured Concrete |
|
Size Interior
|
1,269 Ft2 |
|
Total Finished Area
|
1268.9 Sqft |
|
Type
|
House |
Parking
Land
|
Acreage
|
No |
|
Fence Type
|
Fence |
|
Land Amenities
|
Golf Course, Park, Playground, Shopping, Water Nearby |
|
Landscape Features
|
Landscaped |
|
Size Depth
|
36 M |
|
Size Frontage
|
15.5 M |
|
Size Irregular
|
558.00 |
|
Size Total
|
558 M2|4,051 - 7,250 Sqft |
|
Size Total Text
|
558 M2|4,051 - 7,250 Sqft |
|
Zoning Description
|
R1 |
Rooms
| Level |
Type |
Length |
Width |
Dimensions |
|
Lower Level |
Family Room |
|
|
18.00 Ft x 12.92 Ft |
|
Lower Level |
Recreational, Games Room |
|
|
25.58 Ft x 12.92 Ft |
|
Lower Level |
Furnace |
|
|
9.25 Ft x 5.83 Ft |
|
Lower Level |
Storage |
|
|
12.83 Ft x 7.50 Ft |
|
Lower Level |
Bedroom |
|
|
12.67 Ft x 9.50 Ft |
|
Lower Level |
Laundry Room |
|
|
9.25 Ft x 7.67 Ft |
|
Main Level |
Other |
|
|
8.50 Ft x 6.42 Ft |
|
Main Level |
Living Room |
|
|
17.75 Ft x 13.75 Ft |
|
Main Level |
Dining Room |
|
|
13.83 Ft x 8.25 Ft |
|
Main Level |
Kitchen |
|
|
13.83 Ft x 11.08 Ft |
|
Main Level |
4pc Bathroom |
|
|
.00 Ft x .00 Ft |
|
Main Level |
3pc Bathroom |
|
|
.00 Ft x .00 Ft |
|
Main Level |
Bedroom |
|
|
11.17 Ft x 9.00 Ft |
|
Main Level |
Bedroom |
|
|
11.25 Ft x 9.67 Ft |
|
Main Level |
Primary Bedroom |
|
|
12.17 Ft x 11.92 Ft |
https://www.realtor.ca/real-estate/28893573/20-wilson-close-sylvan-lake-willow-springs

