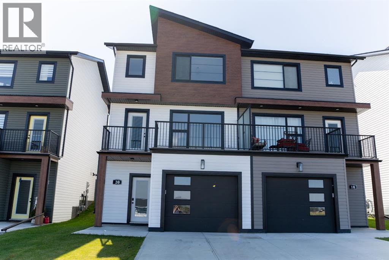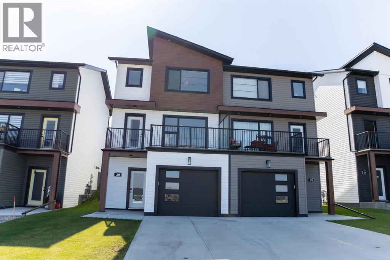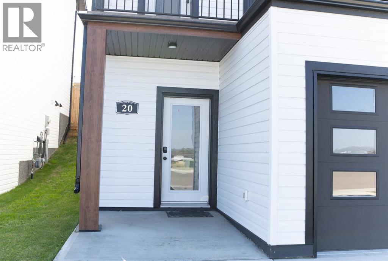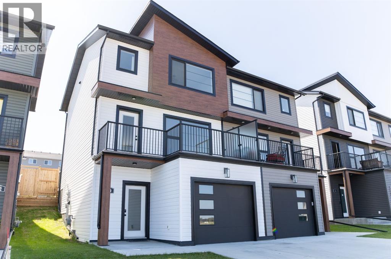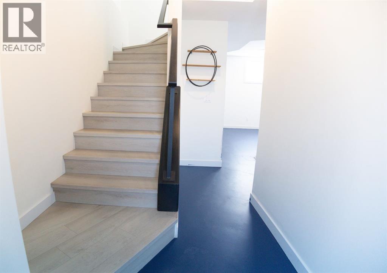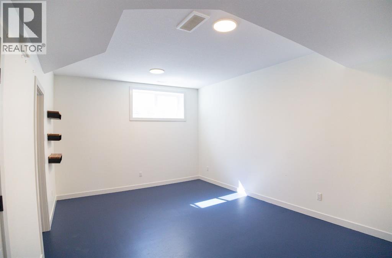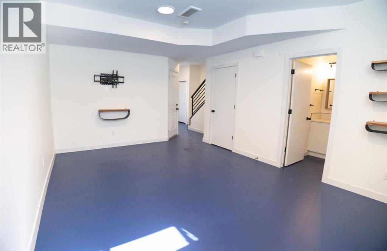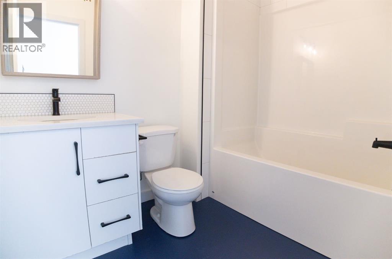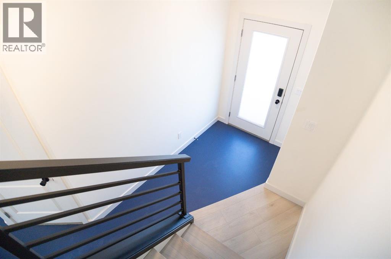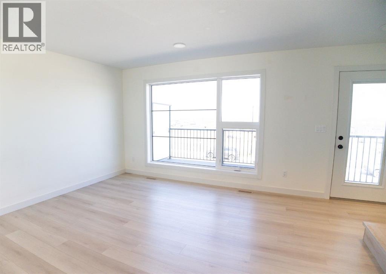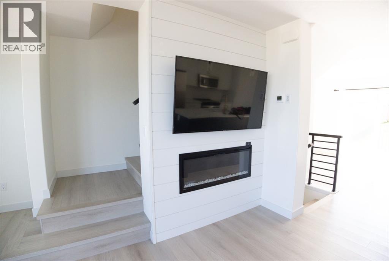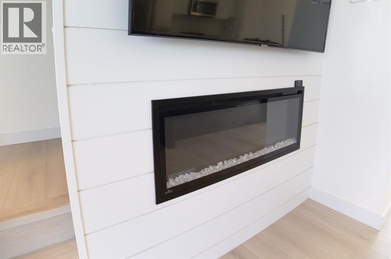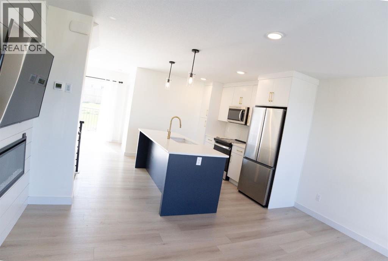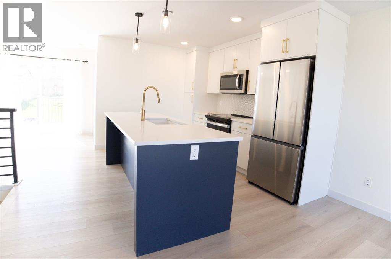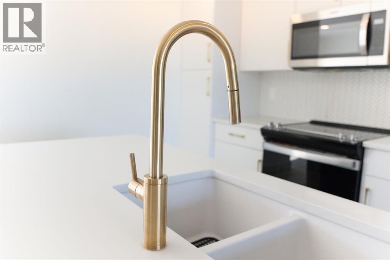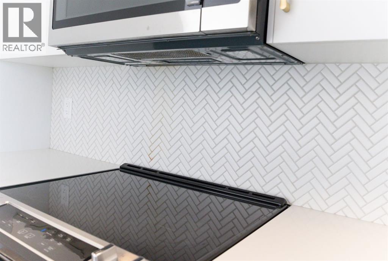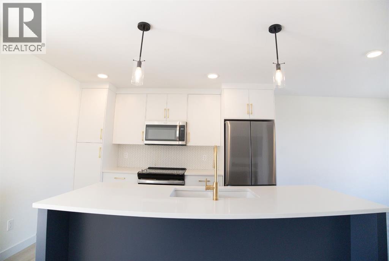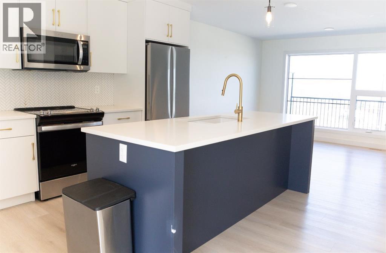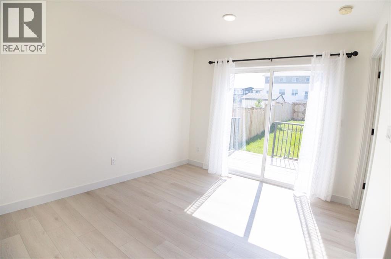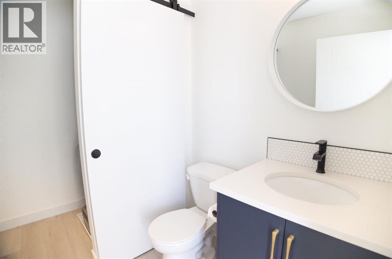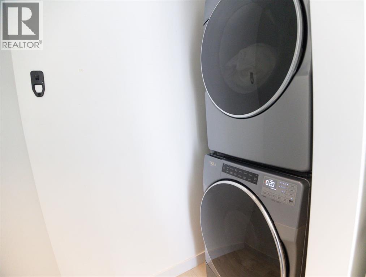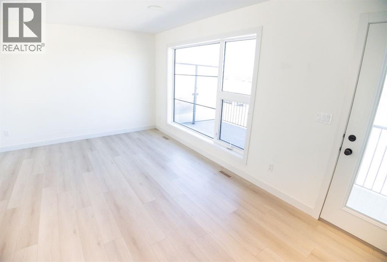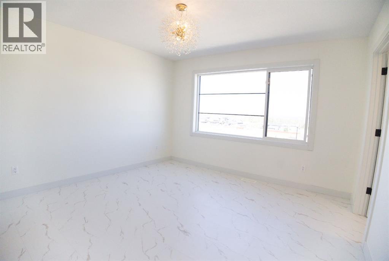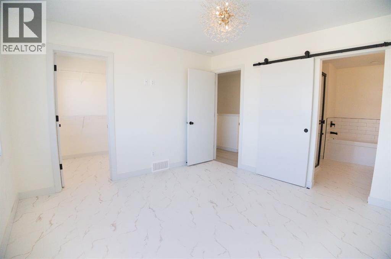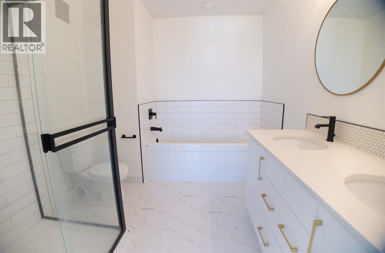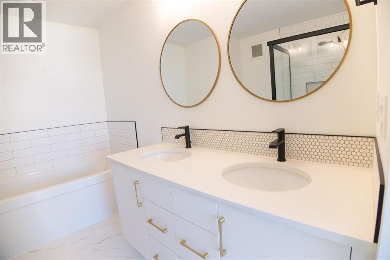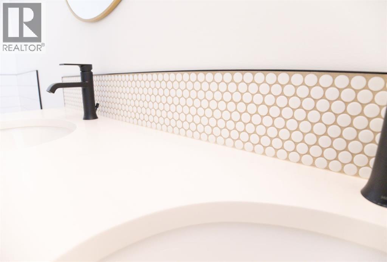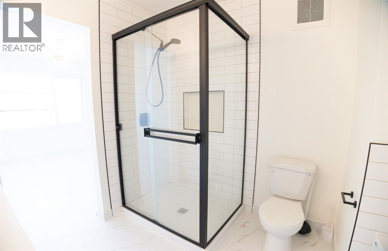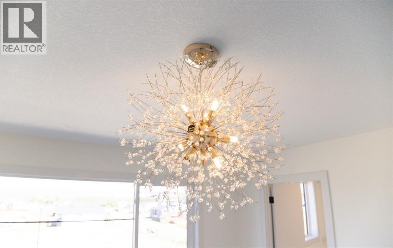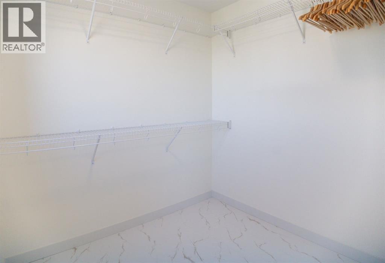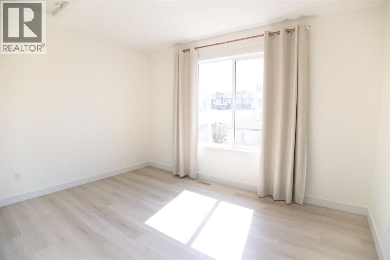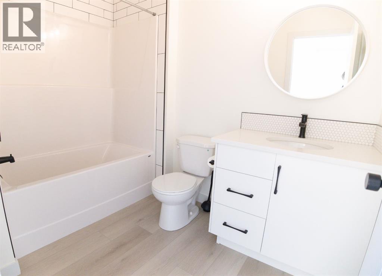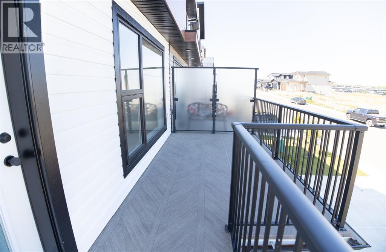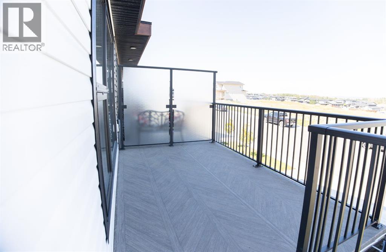2 Bedroom
4 Bathroom
1,271 ft2
Fireplace
None
Forced Air
Lawn
$445,000
Discover this beautifully falcon-built home offering affordable, sustainable living with stunning views from both the balcony and upper floor. Enjoy spaciousness and natural light with large windows throughout and no condo fees. The attached single-car garage leads into a basement featuring a four-piece bath, with space for a second living room, Gym area or storage for bikes, skis, & paddle boardsThe main floor boasts a bright living room opening to the front patio and rear deck. An open-concept kitchen with a stone island and fully tiled backsplash, a large dining area. A two-piece bath, and a convenient laundry room. Step outside to a back deck overlooking the yard awaiting your landscaping visions, additional parking are two rear parking spaces.Upstairs, find a luxurious primary suite with a walk-in closet, dual sinks, separate tub, and glass shower.. Additionally a bedroom suite with its own four-piece bathroom. This home truly shines in person! ! (id:57594)
Property Details
|
MLS® Number
|
A2251522 |
|
Property Type
|
Single Family |
|
Community Name
|
Vista |
|
Amenities Near By
|
Playground, Schools, Shopping |
|
Features
|
Back Lane, Pvc Window, Closet Organizers |
|
Parking Space Total
|
1 |
|
Plan
|
2122798 |
|
Structure
|
Deck |
Building
|
Bathroom Total
|
4 |
|
Bedrooms Above Ground
|
2 |
|
Bedrooms Total
|
2 |
|
Appliances
|
Refrigerator, Dishwasher, Stove, Microwave Range Hood Combo, Washer & Dryer |
|
Basement Development
|
Finished |
|
Basement Features
|
Walk Out |
|
Basement Type
|
Full (finished) |
|
Constructed Date
|
2022 |
|
Construction Style Attachment
|
Semi-detached |
|
Cooling Type
|
None |
|
Fireplace Present
|
Yes |
|
Fireplace Total
|
1 |
|
Flooring Type
|
Concrete, Laminate |
|
Foundation Type
|
Poured Concrete |
|
Half Bath Total
|
1 |
|
Heating Type
|
Forced Air |
|
Stories Total
|
2 |
|
Size Interior
|
1,271 Ft2 |
|
Total Finished Area
|
1271 Sqft |
|
Type
|
Duplex |
Parking
Land
|
Acreage
|
No |
|
Fence Type
|
Fence |
|
Land Amenities
|
Playground, Schools, Shopping |
|
Landscape Features
|
Lawn |
|
Size Depth
|
41 M |
|
Size Frontage
|
7.4 M |
|
Size Irregular
|
3266.00 |
|
Size Total
|
3266 Sqft|0-4,050 Sqft |
|
Size Total Text
|
3266 Sqft|0-4,050 Sqft |
|
Zoning Description
|
R5a |
Rooms
| Level |
Type |
Length |
Width |
Dimensions |
|
Second Level |
2pc Bathroom |
|
|
5.00 Ft x 5.75 Ft |
|
Second Level |
Dining Room |
|
|
10.08 Ft x 11.83 Ft |
|
Second Level |
Other |
|
|
14.08 Ft x 11.33 Ft |
|
Second Level |
Living Room |
|
|
19.17 Ft x 12.42 Ft |
|
Third Level |
5pc Bathroom |
|
|
Measurements not available |
|
Third Level |
4pc Bathroom |
|
|
Measurements not available |
|
Third Level |
Bedroom |
|
|
12.83 Ft x 11.75 Ft |
|
Third Level |
Primary Bedroom |
|
|
12.33 Ft x 12.08 Ft |
|
Third Level |
Other |
|
|
6.42 Ft x 7.50 Ft |
|
Main Level |
4pc Bathroom |
|
|
Measurements not available |
|
Main Level |
Family Room |
|
|
12.33 Ft x 17.58 Ft |
|
Main Level |
Furnace |
|
|
5.92 Ft x 6.58 Ft |
https://www.realtor.ca/real-estate/28803602/20-vincent-gate-sylvan-lake-vista

