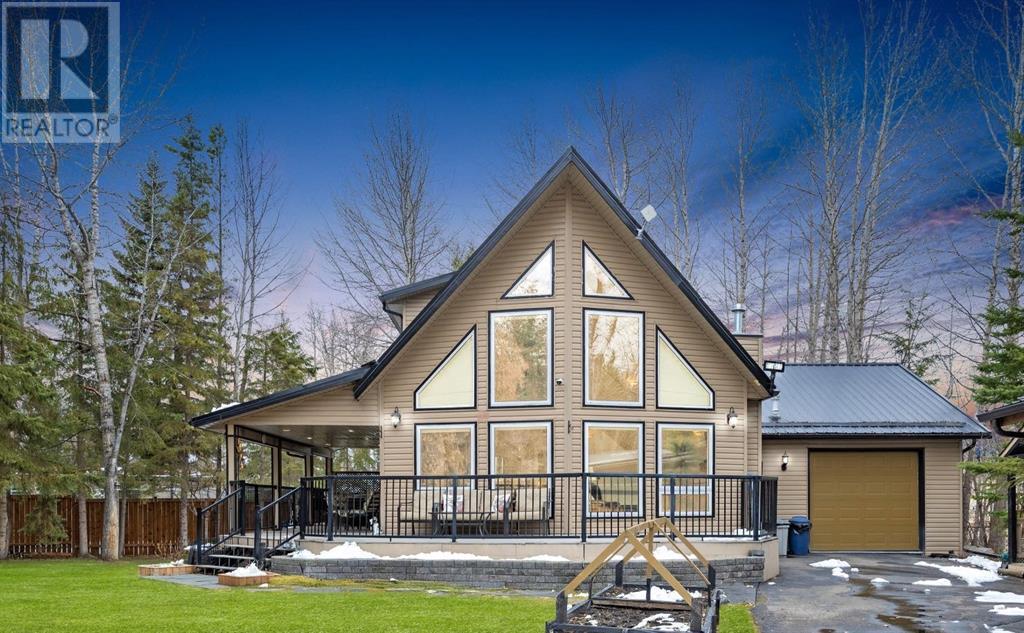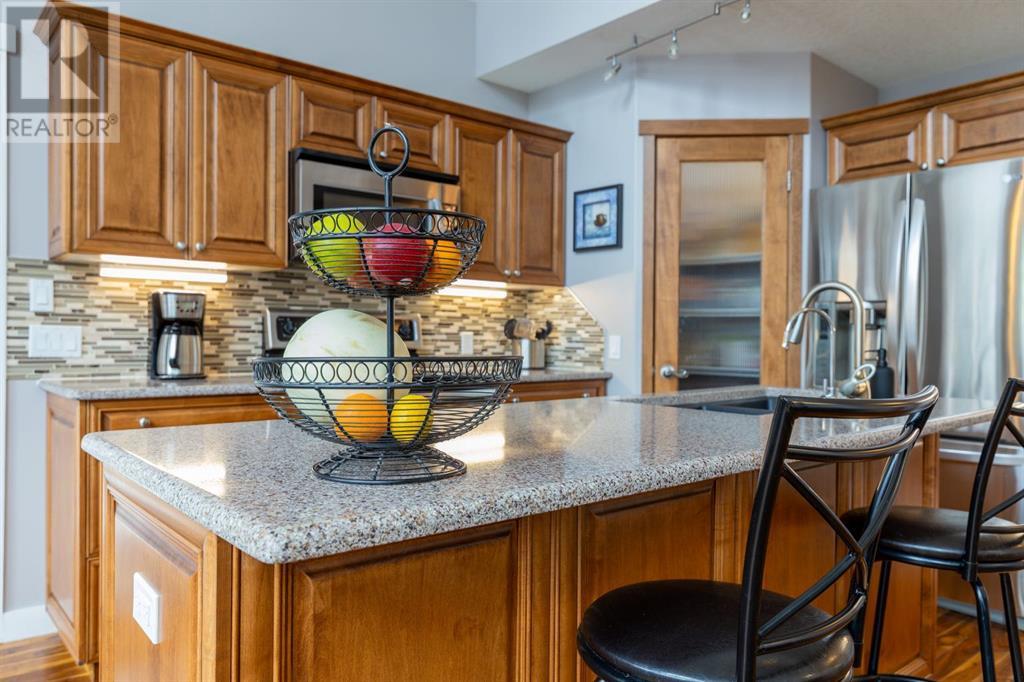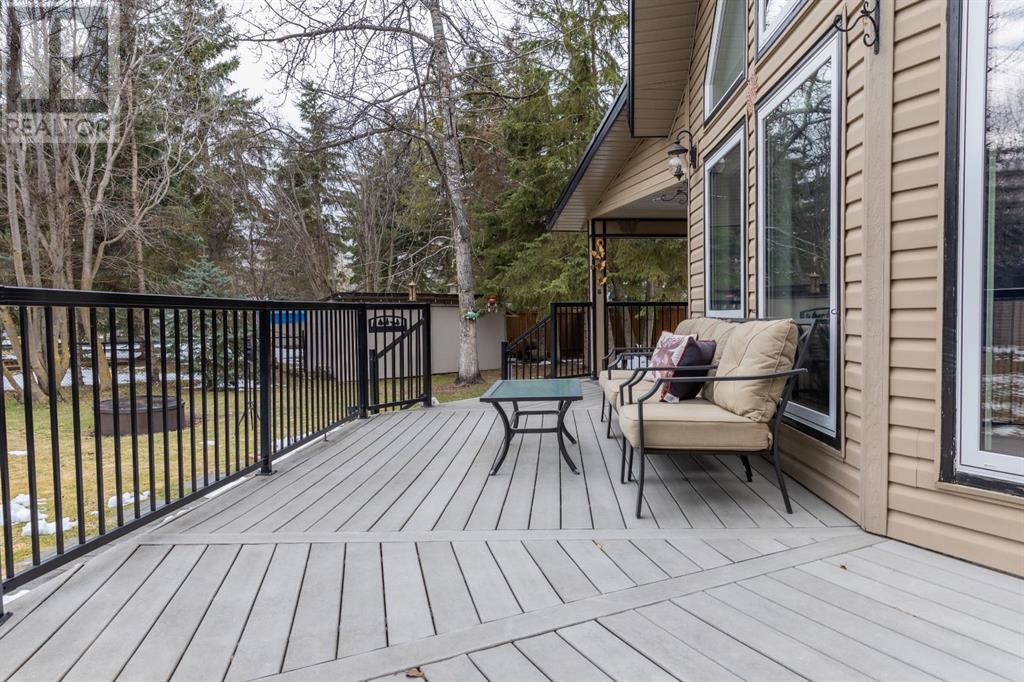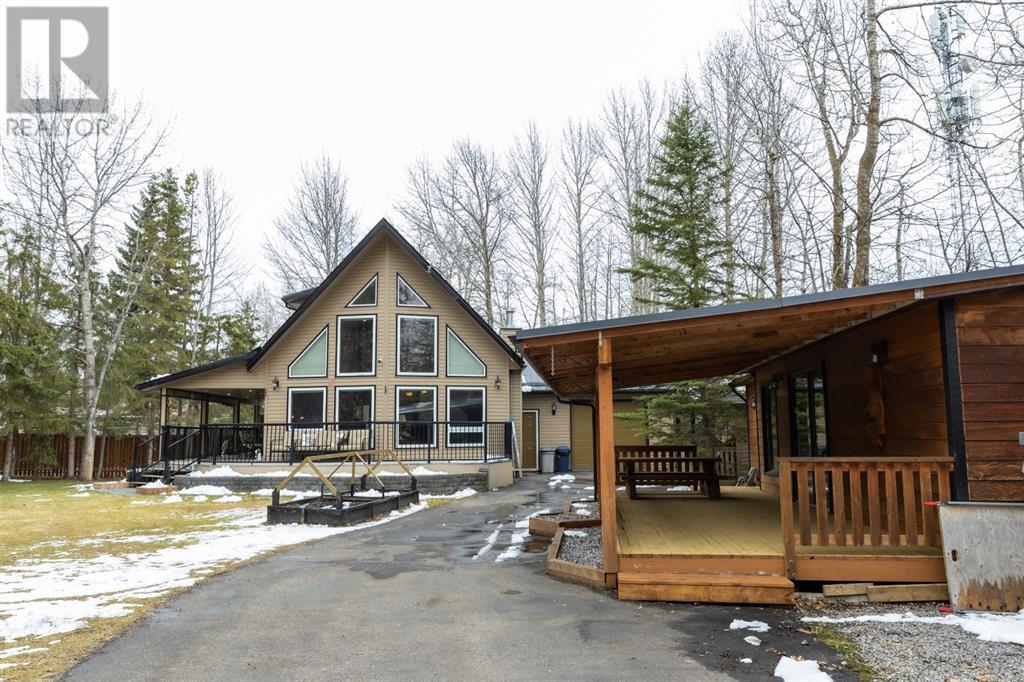3 Bedroom
2 Bathroom
1,192 ft2
Fireplace
Central Air Conditioning
Forced Air
$575,000
Your lakeside dreams start here! Sandy beach, marina, baseball diamond, playground, disc golf, walking trails, outdoor gym, Jorgy’s Hot Spot Convenience Store & Patio, year round community events – all steps from your luxurious home nestled on a quiet close at Parkland Beach. Custom built with low maintenance design, you have more time for the important things in life. The sunny south facing composite deck overlooks your landscaped, fully fenced yard and cozy fire pit area. Wrapping around to the west, cool off in the shade, enjoy BBQ season and unwind in your private spa. Experience a full outdoor retreat lifestyle with wood burning stove sauna and RV parking including full hookups as well. Ready to step inside? Be wowed by the high vaulted A-frame ceiling, triple pane windows featuring powered blinds and beautiful views. Exotic charm of the acacia hardwood flooring brings you into the open concept kitchen featuring quartz countertops, undermount sink, expansive breakfast bar, stainless steel appliance package, under cabinet lighting and walk in pantry. Perfectly designed for entertaining family and friends, while built for the long term with main floor living in mind. Upstairs, find the additional bedrooms, 4 piece bathroom and stunning lake views to the east. Heading into the attached garage, the laundry area with deep sink make coming back from lake and fishing adventures very convenient! With over 500 sq ft of space, led lighting, in floor heat plus gas heater – this garage offers great multi-purpose space year round! Sitting on ICF foundation, enjoy added energy efficiencies, incredible storage, upgraded water filtration systems and hot water on demand. This property is one of a kind with spacious summer cottage for extra guests also included! (id:57594)
Property Details
|
MLS® Number
|
A2214920 |
|
Property Type
|
Single Family |
|
Amenities Near By
|
Golf Course, Park, Playground, Shopping, Water Nearby |
|
Communication Type
|
High Speed Internet |
|
Community Features
|
Golf Course Development, Lake Privileges, Fishing |
|
Features
|
Cul-de-sac, Other, Pvc Window, Closet Organizers, Sauna, Gas Bbq Hookup |
|
Parking Space Total
|
4 |
|
Plan
|
7521541 |
|
Structure
|
See Remarks, Deck |
Building
|
Bathroom Total
|
2 |
|
Bedrooms Above Ground
|
3 |
|
Bedrooms Total
|
3 |
|
Amperage
|
100 Amp Service |
|
Appliances
|
See Remarks |
|
Basement Type
|
Full |
|
Constructed Date
|
2011 |
|
Construction Material
|
Wood Frame, Icf Block |
|
Construction Style Attachment
|
Detached |
|
Cooling Type
|
Central Air Conditioning |
|
Exterior Finish
|
Vinyl Siding |
|
Fireplace Present
|
Yes |
|
Fireplace Total
|
1 |
|
Flooring Type
|
Carpeted, Hardwood, Tile |
|
Foundation Type
|
See Remarks, Poured Concrete |
|
Heating Type
|
Forced Air |
|
Stories Total
|
2 |
|
Size Interior
|
1,192 Ft2 |
|
Total Finished Area
|
1192 Sqft |
|
Type
|
House |
|
Utility Power
|
100 Amp Service |
|
Utility Water
|
Well, Private Utility |
Parking
|
Boat House
|
|
|
Garage
|
|
|
Heated Garage
|
|
|
Oversize
|
|
|
Parking Pad
|
|
|
R V
|
|
|
Attached Garage
|
1 |
Land
|
Acreage
|
No |
|
Fence Type
|
Fence |
|
Land Amenities
|
Golf Course, Park, Playground, Shopping, Water Nearby |
|
Sewer
|
Septic Field, Private Sewer, Septic Tank |
|
Size Irregular
|
0.42 |
|
Size Total
|
0.42 Ac|10,890 - 21,799 Sqft (1/4 - 1/2 Ac) |
|
Size Total Text
|
0.42 Ac|10,890 - 21,799 Sqft (1/4 - 1/2 Ac) |
|
Zoning Description
|
Residential |
Rooms
| Level |
Type |
Length |
Width |
Dimensions |
|
Second Level |
4pc Bathroom |
|
|
7.33 Ft x 5.92 Ft |
|
Second Level |
Bedroom |
|
|
9.67 Ft x 10.08 Ft |
|
Second Level |
Bedroom |
|
|
12.00 Ft x 9.00 Ft |
|
Main Level |
Dining Room |
|
|
9.00 Ft x 11.42 Ft |
|
Main Level |
Living Room |
|
|
15.92 Ft x 13.08 Ft |
|
Main Level |
Kitchen |
|
|
12.42 Ft x 9.92 Ft |
|
Main Level |
3pc Bathroom |
|
|
7.92 Ft x 9.00 Ft |
|
Main Level |
Primary Bedroom |
|
|
9.92 Ft x 13.67 Ft |
Utilities
https://www.realtor.ca/real-estate/28219200/20-parkland-place-parkland-beach

















































