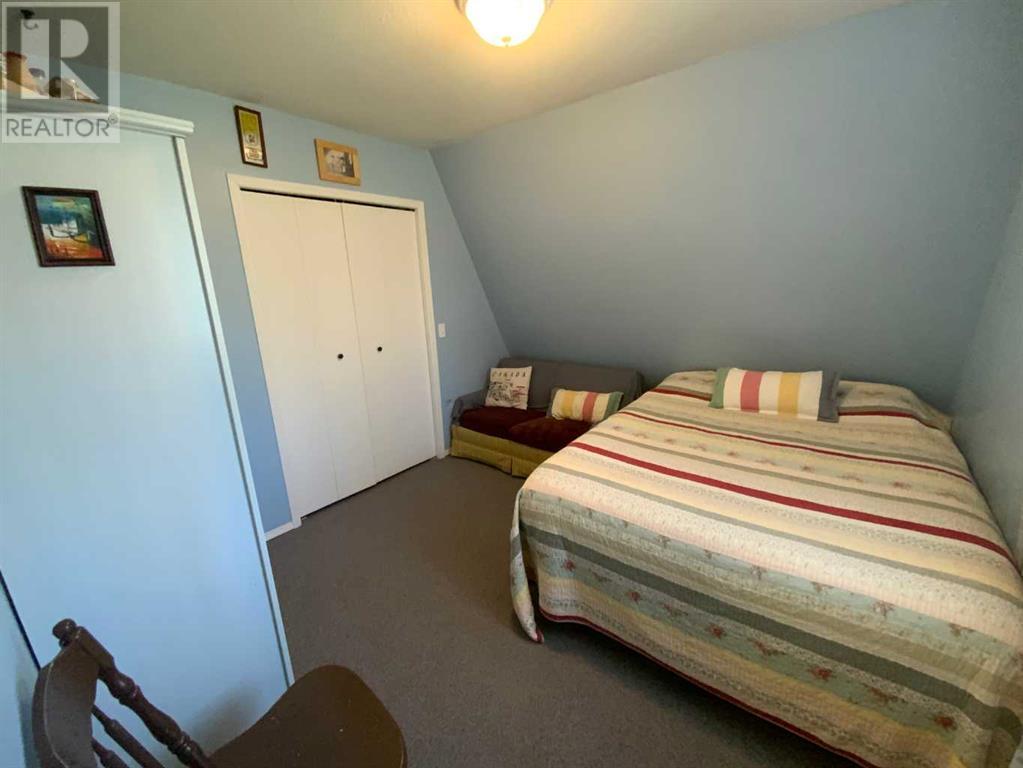4 Bedroom
1 Bathroom
1,410 ft2
A-Frame
Fireplace
None
Forced Air, Wood Stove
Lawn
$437,500
REAL AUTHENTIC CABIN AT THE LAKE!!! Awesome Cedar A-FRAME hideaway!! Located right across from the beach at The Summer Village of Parkland Beach on Gull Lake just minutes out of Lacombe. This property offers 1/2 acre lots of mature trees (very private), play center, shed, fire pit, picnic table. The A-Frame chalet boasts over 1400 sq ft, on both floors. It has 4 bedrooms, appliances, wood stove and comes with Beds Couches and Window coverings. This cottage is used year around for all summer and winter activities. Parkland Beach offers a first class beach, state of the art inland marina system, community center, ball diamond, beach volleyball, Disc Golf Great Neighbourhood store and walking trails. (id:57594)
Property Details
|
MLS® Number
|
A2217607 |
|
Property Type
|
Single Family |
|
Amenities Near By
|
Golf Course, Park, Playground, Schools, Shopping, Water Nearby |
|
Community Features
|
Golf Course Development, Lake Privileges, Fishing |
|
Features
|
See Remarks, Level, Recreational |
|
Plan
|
7521541 |
|
Structure
|
Shed, Deck |
Building
|
Bathroom Total
|
1 |
|
Bedrooms Above Ground
|
4 |
|
Bedrooms Total
|
4 |
|
Appliances
|
Refrigerator, Range - Electric |
|
Architectural Style
|
A-frame |
|
Basement Type
|
None |
|
Constructed Date
|
1995 |
|
Construction Style Attachment
|
Detached |
|
Cooling Type
|
None |
|
Fire Protection
|
Smoke Detectors |
|
Fireplace Present
|
Yes |
|
Fireplace Total
|
1 |
|
Flooring Type
|
Carpeted, Laminate |
|
Foundation Type
|
See Remarks, Poured Concrete |
|
Heating Fuel
|
Natural Gas, Wood |
|
Heating Type
|
Forced Air, Wood Stove |
|
Stories Total
|
2 |
|
Size Interior
|
1,410 Ft2 |
|
Total Finished Area
|
1410 Sqft |
|
Type
|
Recreational |
Parking
|
Gravel
|
|
|
Other
|
|
|
Parking Pad
|
|
|
R V
|
|
Land
|
Acreage
|
No |
|
Fence Type
|
Partially Fenced |
|
Land Amenities
|
Golf Course, Park, Playground, Schools, Shopping, Water Nearby |
|
Landscape Features
|
Lawn |
|
Size Depth
|
71.32 M |
|
Size Frontage
|
30.48 M |
|
Size Irregular
|
0.53 |
|
Size Total
|
0.53 Ac|21,780 - 32,669 Sqft (1/2 - 3/4 Ac) |
|
Size Total Text
|
0.53 Ac|21,780 - 32,669 Sqft (1/2 - 3/4 Ac) |
|
Zoning Description
|
Lr |
Rooms
| Level |
Type |
Length |
Width |
Dimensions |
|
Main Level |
Living Room |
|
|
20.42 Ft x 12.58 Ft |
|
Main Level |
Dining Room |
|
|
11.25 Ft x 9.75 Ft |
|
Main Level |
Kitchen |
|
|
8.17 Ft x 7.92 Ft |
|
Main Level |
4pc Bathroom |
|
|
7.92 Ft x 4.92 Ft |
|
Main Level |
Primary Bedroom |
|
|
8.75 Ft x 8.25 Ft |
|
Main Level |
Bedroom |
|
|
10.33 Ft x 10.33 Ft |
|
Main Level |
Other |
|
|
6.00 Ft x 3.83 Ft |
|
Main Level |
Furnace |
|
|
10.33 Ft x 2.08 Ft |
|
Main Level |
Bedroom |
|
|
12.67 Ft x 13.92 Ft |
|
Main Level |
Bedroom |
|
|
12.67 Ft x 13.83 Ft |
https://www.realtor.ca/real-estate/28257547/20-parkland-drive-parkland-beach























