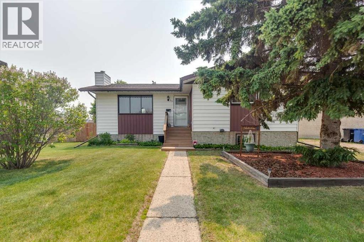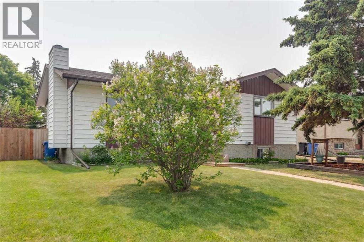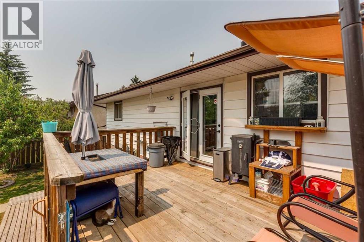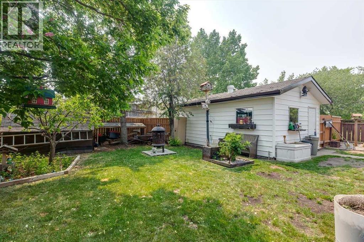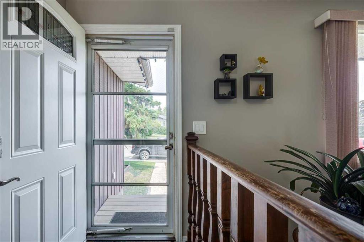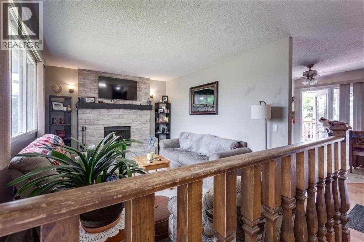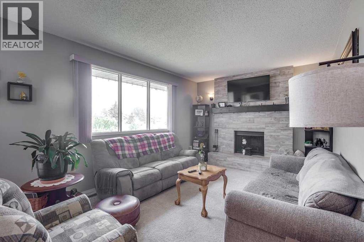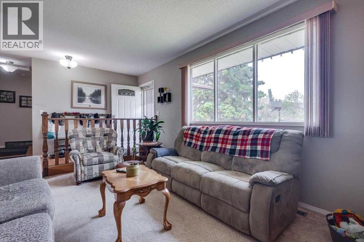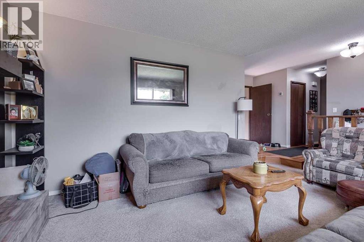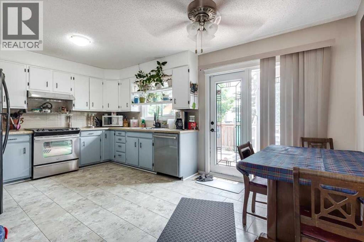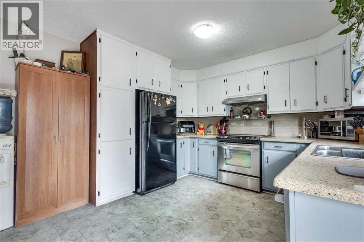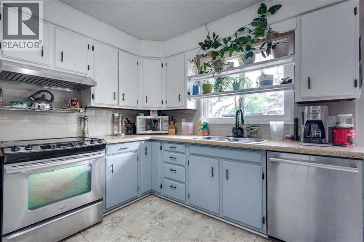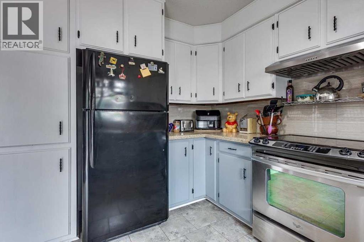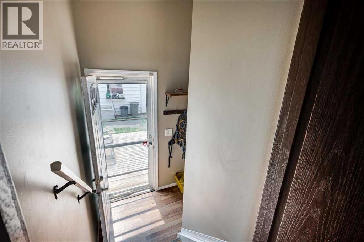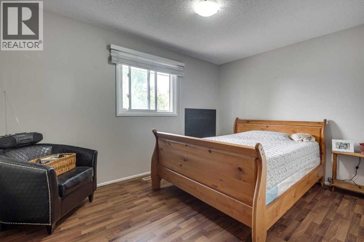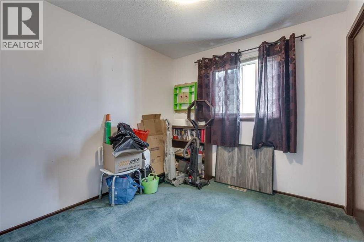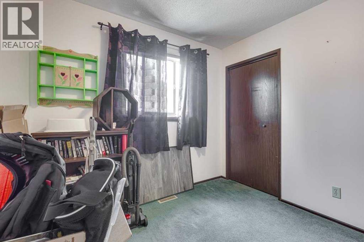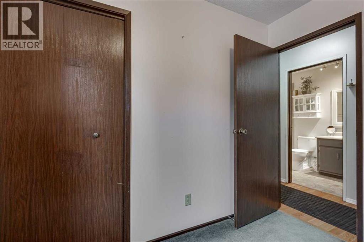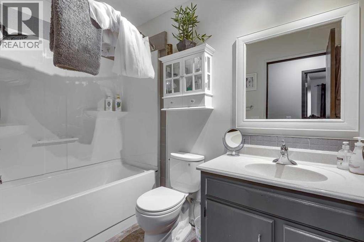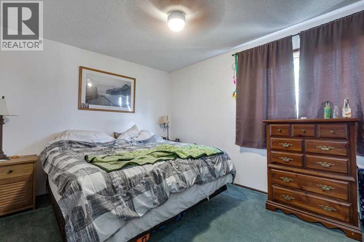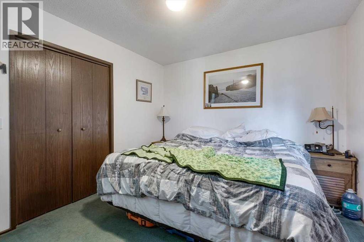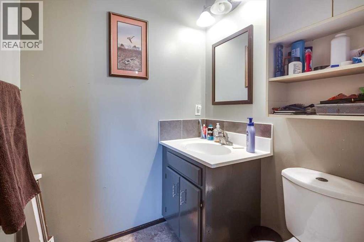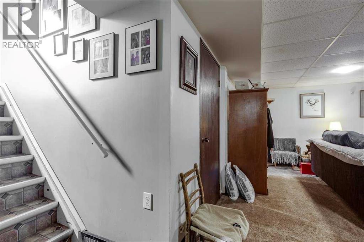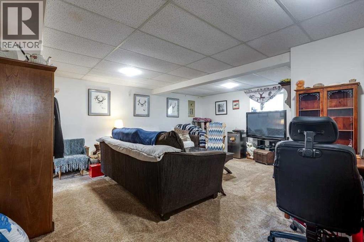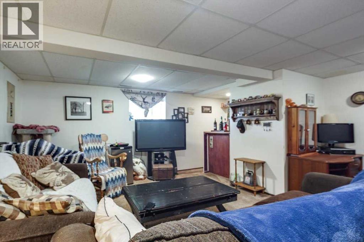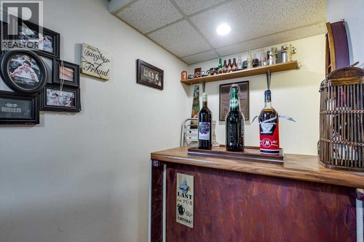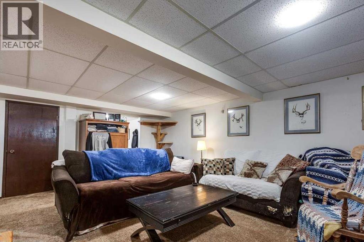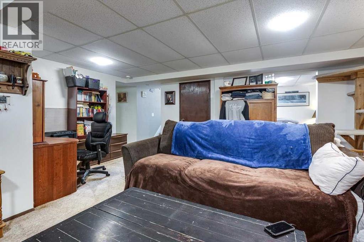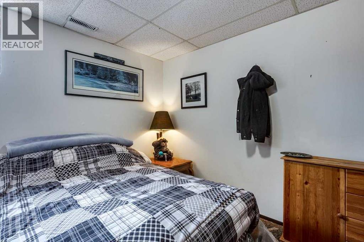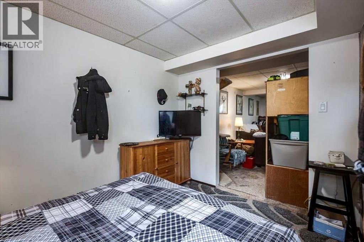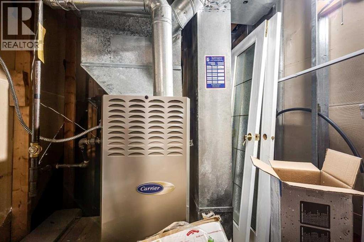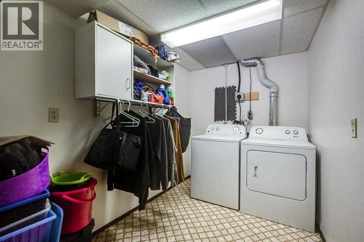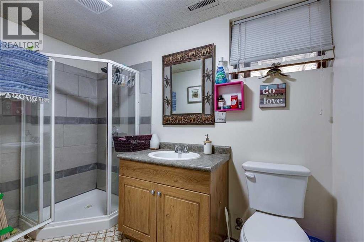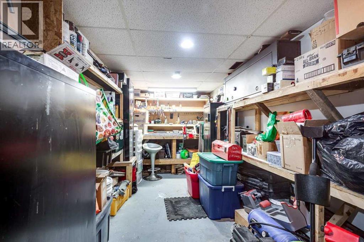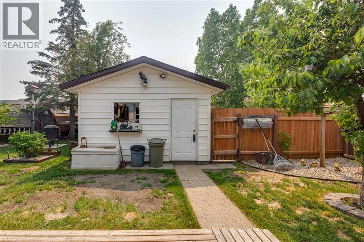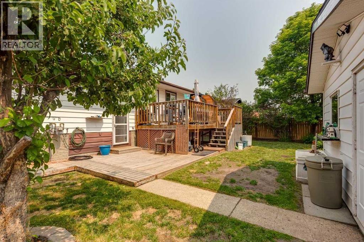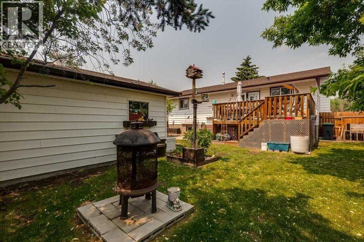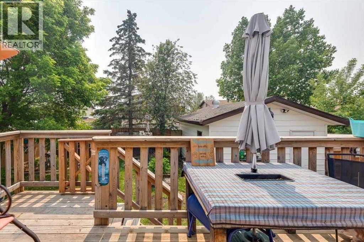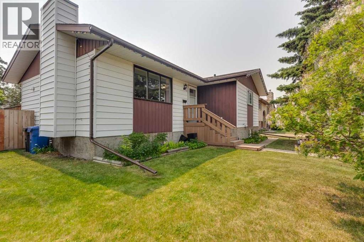4 Bedroom
3 Bathroom
1,062 ft2
Bungalow
Fireplace
None
Forced Air
Fruit Trees
$349,900
PRE-INSPECTION HAS BEEN DONE!! Charming & Updated Family Home with 3+1 Bedrooms, RV Parking & Private Backyard.Welcome to this spacious and beautifully updated home offering 3 bedrooms plus a versatile den that can easily serve as a fourth bedroom. Ideal for families and hobbyists alike, this home boasts a generous living room with a cozy wood-burning fireplace, now enhanced with a stylish new tile surround.Entertain with ease thanks to a wet bar, oversized laundry room, and an abundance of storage space throughout. The functional layout continues with upper and lower decks overlooking a peaceful backyard lined with mature trees for ultimate privacy.Enjoy practical features like RV parking, a detached single garage, and a large shed for even more storage. The basement includes a dedicated workshop complete with a built-in workbench—perfect for DIY projects or crafts. Recent Upgrades Include: Newer windows throughout, Brand-new stove, Bosch dishwasher, and range hood,Stylish new tile flooring, New pressure-treated fence, All new light fixtures, ceiling fans, and LED pot lights, Updated bathrooms with new taps, New hot water tank and sump pump, Backup sump pump and a 1.5 cubic ft water softener with a 10” pre-filter. This well-cared-for home blends comfort, functionality, and thoughtful upgrades in a desirable setting. Don’t miss your chance to own this move-in-ready gem! (id:57594)
Property Details
|
MLS® Number
|
A2230765 |
|
Property Type
|
Single Family |
|
Community Name
|
Park Place |
|
Amenities Near By
|
Schools |
|
Features
|
Cul-de-sac, Back Lane, No Smoking Home |
|
Parking Space Total
|
3 |
|
Plan
|
7823419 |
|
Structure
|
Deck |
Building
|
Bathroom Total
|
3 |
|
Bedrooms Above Ground
|
3 |
|
Bedrooms Below Ground
|
1 |
|
Bedrooms Total
|
4 |
|
Appliances
|
Refrigerator, Dishwasher, Stove, Washer & Dryer |
|
Architectural Style
|
Bungalow |
|
Basement Development
|
Finished |
|
Basement Type
|
Full (finished) |
|
Constructed Date
|
1979 |
|
Construction Material
|
Wood Frame |
|
Construction Style Attachment
|
Detached |
|
Cooling Type
|
None |
|
Exterior Finish
|
Shingles, Wood Siding |
|
Fireplace Present
|
Yes |
|
Fireplace Total
|
1 |
|
Flooring Type
|
Carpeted, Hardwood, Laminate, Vinyl |
|
Foundation Type
|
Poured Concrete |
|
Half Bath Total
|
1 |
|
Heating Type
|
Forced Air |
|
Stories Total
|
1 |
|
Size Interior
|
1,062 Ft2 |
|
Total Finished Area
|
1062 Sqft |
|
Type
|
House |
Parking
|
Other
|
|
|
R V
|
|
|
Detached Garage
|
1 |
Land
|
Acreage
|
No |
|
Fence Type
|
Fence |
|
Land Amenities
|
Schools |
|
Landscape Features
|
Fruit Trees |
|
Size Depth
|
33.53 M |
|
Size Frontage
|
18.29 M |
|
Size Irregular
|
6600.00 |
|
Size Total
|
6600 Sqft|4,051 - 7,250 Sqft |
|
Size Total Text
|
6600 Sqft|4,051 - 7,250 Sqft |
|
Zoning Description
|
R1 |
Rooms
| Level |
Type |
Length |
Width |
Dimensions |
|
Basement |
Bedroom |
|
|
8.83 Ft x 10.58 Ft |
|
Basement |
3pc Bathroom |
|
|
.00 Ft x .00 Ft |
|
Main Level |
Primary Bedroom |
|
|
13.00 Ft x 9.00 Ft |
|
Main Level |
Bedroom |
|
|
9.33 Ft x 9.00 Ft |
|
Main Level |
Bedroom |
|
|
12.58 Ft x 9.00 Ft |
|
Main Level |
2pc Bathroom |
|
|
.00 Ft x .00 Ft |
|
Main Level |
4pc Bathroom |
|
|
.00 Ft x .00 Ft |
https://www.realtor.ca/real-estate/28469123/20-larne-place-penhold-park-place

