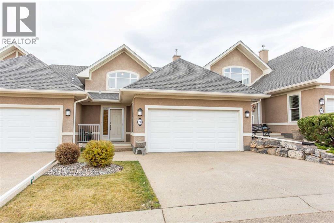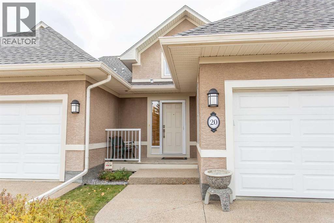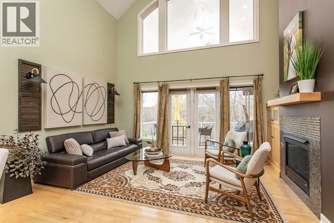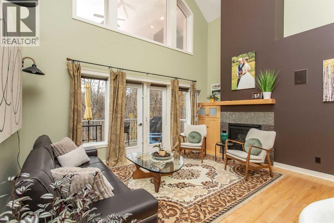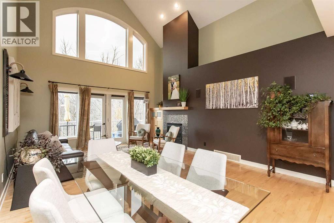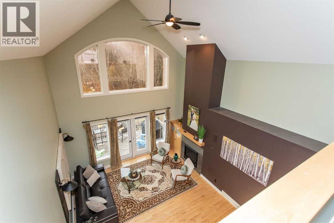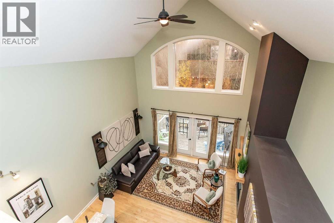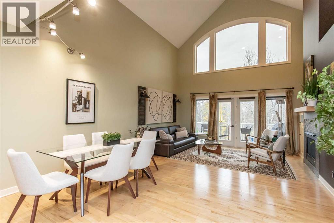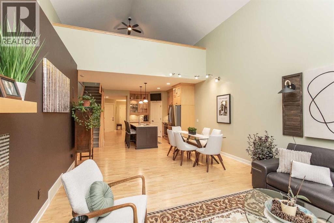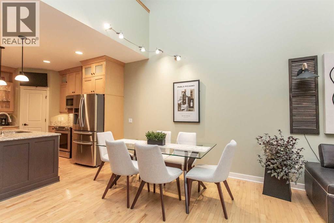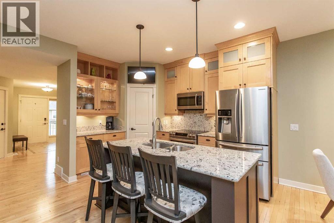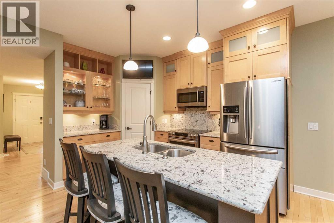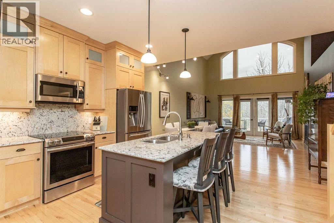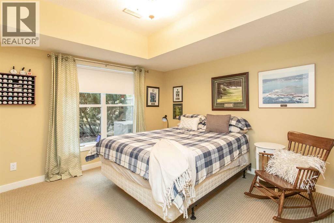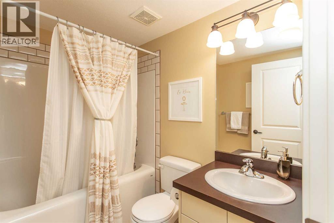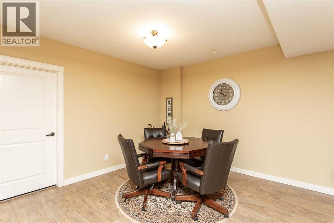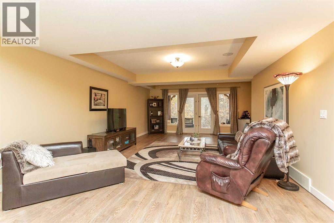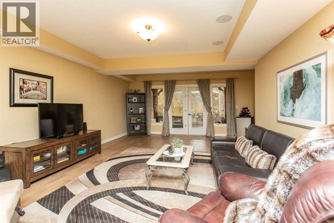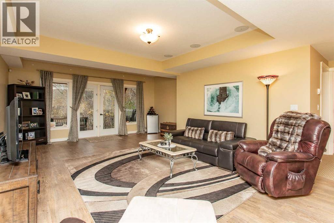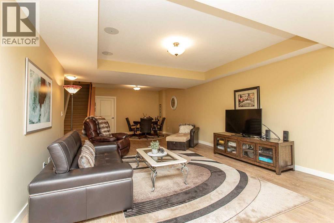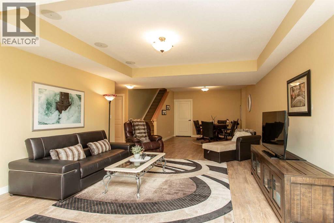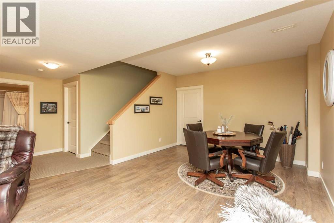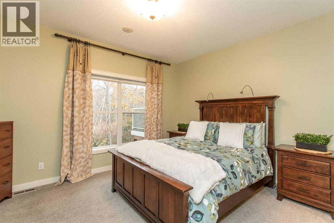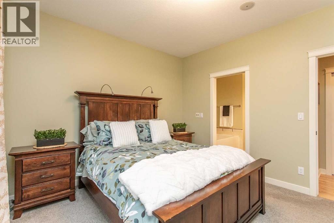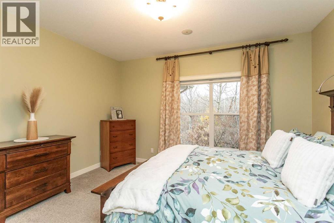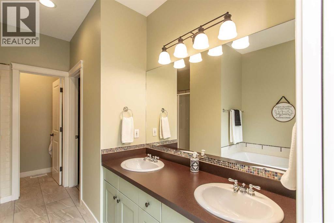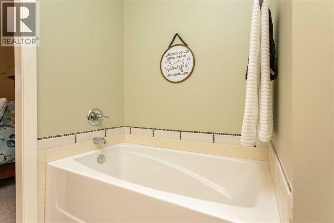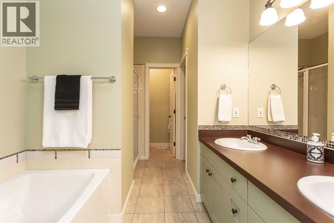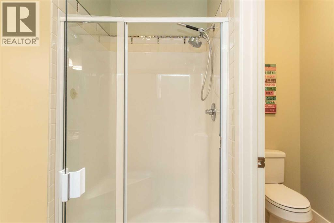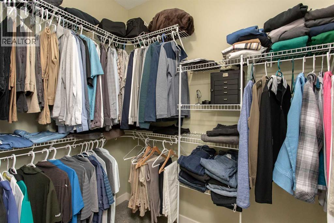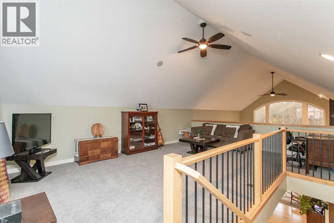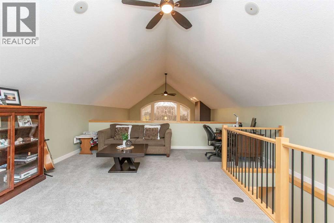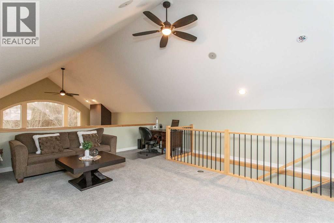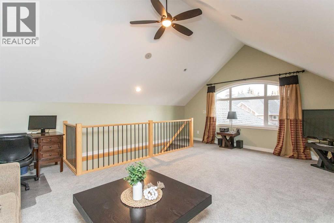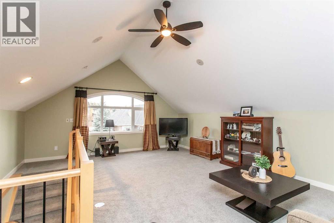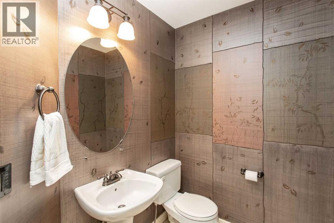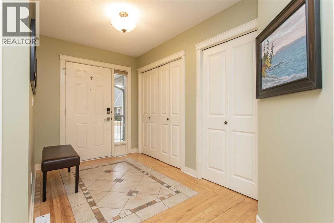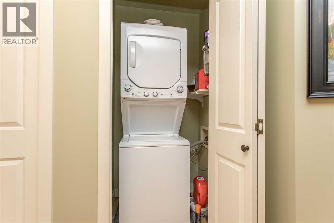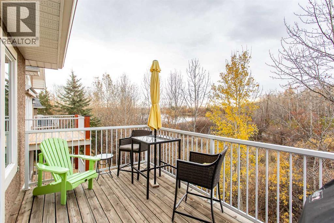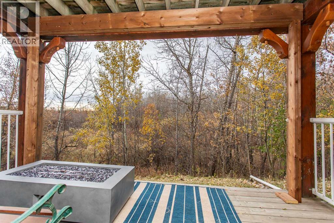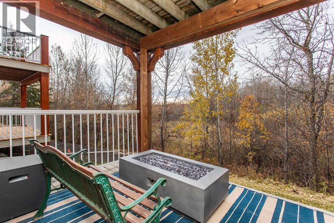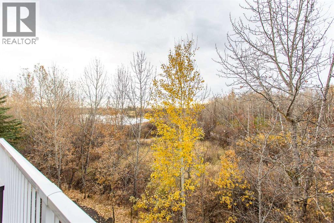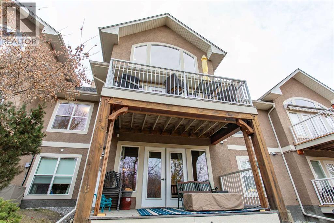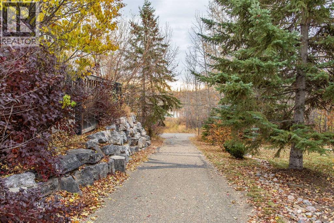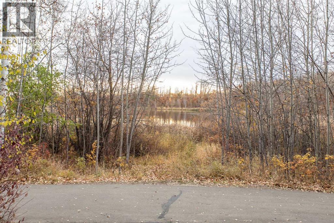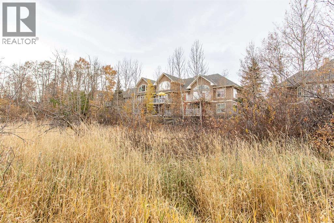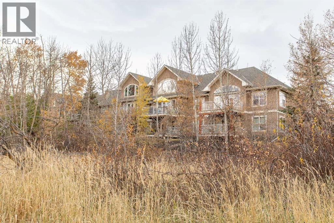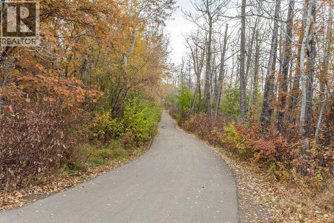2 Bedroom
3 Bathroom
1,643 ft2
Fireplace
Central Air Conditioning
Forced Air
$575,000Maintenance, Ground Maintenance, Property Management
$714.70 Monthly
Former Show Home with Lake Views | Elegant Upgrades & Exceptional SettingWelcome to this impeccably maintained former show home, showcasing refined finishes, timeless design, and a premier location overlooking the park and serene lake beyond. The views through the expansive windows in the open-concept great room are truly captivating — enjoy morning sunrises over the water and natural light that fills the space throughout the day.This residence has been thoughtfully updated over the years with numerous enhancements, including fresh designer paint, new carpet, updated railings and spindles, and a modernized kitchen featuring granite countertops, a reimagined island and backsplash, a double sink, and garburator. The main-floor laundry now includes a new stackable washer and dryer, adding convenience and efficiency.Additional features include heated tile flooring in the ensuite, central air conditioning, a built-in stereo system, tiled entryway, and a concrete front approach. The walkout lower level offers a comfortable extension of living space, finished with laminate and carpet, and complemented by custom drapery — ideal for entertaining or quiet relaxation.Nestled in a quiet, established community, this upscale condo offers a perfect balance of elegance, comfort, and low-maintenance living. An exceptional opportunity for those seeking quality craftsmanship, peaceful surroundings, and a truly move-in-ready home. (id:57594)
Property Details
|
MLS® Number
|
A2267169 |
|
Property Type
|
Single Family |
|
Neigbourhood
|
Nursery Grove |
|
Community Name
|
Cranna Cove |
|
Community Features
|
Pets Allowed With Restrictions, Age Restrictions |
|
Features
|
Other, Gas Bbq Hookup |
|
Parking Space Total
|
2 |
|
Plan
|
0422272 |
|
Structure
|
Deck |
Building
|
Bathroom Total
|
3 |
|
Bedrooms Above Ground
|
1 |
|
Bedrooms Below Ground
|
1 |
|
Bedrooms Total
|
2 |
|
Amenities
|
Other |
|
Appliances
|
Refrigerator, Dishwasher, Stove, Microwave, Washer/dryer Stack-up |
|
Basement Development
|
Finished |
|
Basement Features
|
Walk Out |
|
Basement Type
|
Full (finished) |
|
Constructed Date
|
2003 |
|
Construction Material
|
Wood Frame |
|
Construction Style Attachment
|
Attached |
|
Cooling Type
|
Central Air Conditioning |
|
Exterior Finish
|
Stucco |
|
Fireplace Present
|
Yes |
|
Fireplace Total
|
1 |
|
Flooring Type
|
Carpeted, Hardwood, Laminate, Tile |
|
Foundation Type
|
Poured Concrete |
|
Half Bath Total
|
1 |
|
Heating Fuel
|
Natural Gas |
|
Heating Type
|
Forced Air |
|
Stories Total
|
2 |
|
Size Interior
|
1,643 Ft2 |
|
Total Finished Area
|
1643 Sqft |
|
Type
|
Row / Townhouse |
Parking
Land
|
Acreage
|
No |
|
Fence Type
|
Not Fenced |
|
Size Irregular
|
704.09 |
|
Size Total
|
704.09 M2|7,251 - 10,889 Sqft |
|
Size Total Text
|
704.09 M2|7,251 - 10,889 Sqft |
|
Zoning Description
|
R4 |
Rooms
| Level |
Type |
Length |
Width |
Dimensions |
|
Second Level |
Family Room |
|
|
17.92 Ft x 21.92 Ft |
|
Basement |
4pc Bathroom |
|
|
7.58 Ft x 5.50 Ft |
|
Basement |
Bedroom |
|
|
13.67 Ft x 11.08 Ft |
|
Basement |
Recreational, Games Room |
|
|
17.00 Ft x 35.08 Ft |
|
Basement |
Storage |
|
|
12.17 Ft x 15.33 Ft |
|
Basement |
Furnace |
|
|
12.00 Ft x 9.00 Ft |
|
Main Level |
5pc Bathroom |
|
|
8.17 Ft x 15.17 Ft |
|
Main Level |
2pc Bathroom |
|
|
6.00 Ft x 5.17 Ft |
|
Main Level |
Dining Room |
|
|
14.92 Ft x 7.50 Ft |
|
Main Level |
Foyer |
|
|
6.75 Ft x 6.67 Ft |
|
Main Level |
Kitchen |
|
|
12.83 Ft x 15.08 Ft |
|
Main Level |
Living Room |
|
|
16.92 Ft x 12.33 Ft |
|
Main Level |
Primary Bedroom |
|
|
14.00 Ft x 11.67 Ft |
|
Main Level |
Other |
|
|
5.33 Ft x 8.75 Ft |
https://www.realtor.ca/real-estate/29036692/20-cranna-cove-lacombe-cranna-cove

