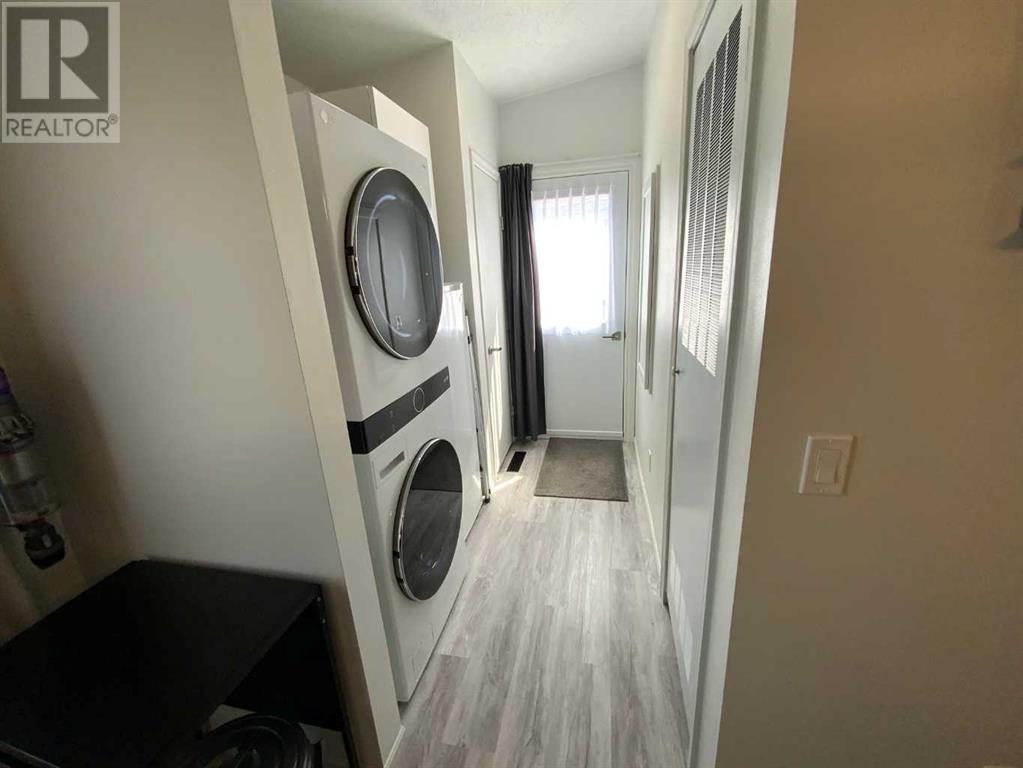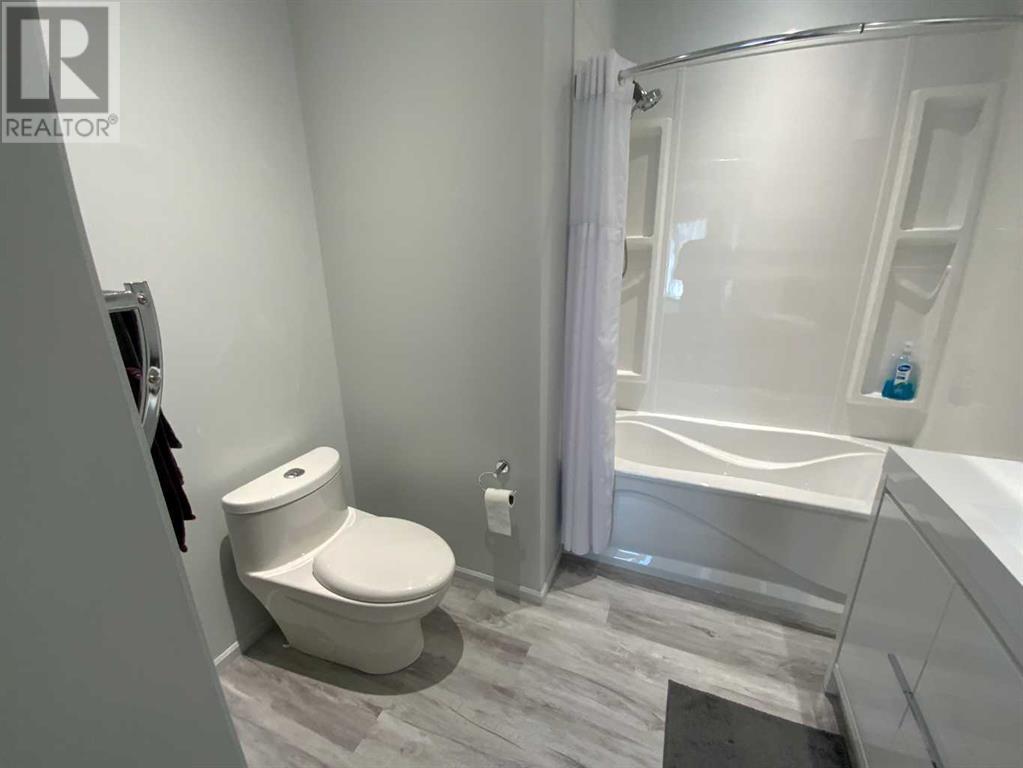3 Bedroom
2 Bathroom
1,115 ft2
Bungalow
Central Air Conditioning, Fully Air Conditioned
Central Heating, Forced Air
$319,900
PERFECT RETIREMENT HOME IN QUIET LOCATION Gorgeous Bungalow with covered front deck having 3 Bedrooms (or 2 With Den) 2 Bathrooms, Located in a quiet Culdesac in Peacefull Three Hills Alberta. OR a great starter home. This home has had its Interior completely UPDATED & UPGRADED, Including Central Air Conditoning!!! New Kitchen with Corian Counters and all new appliances, New Bathrooms Yes 2 Completed. New Furnace with A/C, New Instant Hot Water System. New Pot lights added in the Kitchen. Decks completely redone in 2024. New paint throughout. New Flooring Throughout. Yes its like a brand new home , and Furniture and Cabinets Negotiable. Some new no maintanence Fencing done and a new shed. START THE CAR HEAD OUT, GET READY FOR A DELIGHTFUL VIEWING. (id:57594)
Property Details
|
MLS® Number
|
A2217337 |
|
Property Type
|
Single Family |
|
Amenities Near By
|
Airport, Golf Course, Park, Playground, Recreation Nearby, Schools, Shopping |
|
Community Features
|
Golf Course Development |
|
Features
|
Cul-de-sac, See Remarks, Pvc Window, No Neighbours Behind, Closet Organizers, No Smoking Home |
|
Parking Space Total
|
3 |
|
Plan
|
0910170 |
|
Structure
|
Shed, Deck, See Remarks |
Building
|
Bathroom Total
|
2 |
|
Bedrooms Above Ground
|
3 |
|
Bedrooms Total
|
3 |
|
Appliances
|
Dishwasher, Range, Washer/dryer Stack-up, Water Heater - Tankless |
|
Architectural Style
|
Bungalow |
|
Basement Type
|
None |
|
Constructed Date
|
2010 |
|
Construction Style Attachment
|
Detached |
|
Cooling Type
|
Central Air Conditioning, Fully Air Conditioned |
|
Fire Protection
|
Smoke Detectors |
|
Flooring Type
|
Vinyl Plank |
|
Foundation Type
|
Piled |
|
Heating Fuel
|
Natural Gas |
|
Heating Type
|
Central Heating, Forced Air |
|
Stories Total
|
1 |
|
Size Interior
|
1,115 Ft2 |
|
Total Finished Area
|
1115 Sqft |
|
Type
|
Manufactured Home |
Parking
Land
|
Acreage
|
No |
|
Fence Type
|
Partially Fenced |
|
Land Amenities
|
Airport, Golf Course, Park, Playground, Recreation Nearby, Schools, Shopping |
|
Size Frontage
|
21.03 M |
|
Size Irregular
|
5333.00 |
|
Size Total
|
5333 Sqft|4,051 - 7,250 Sqft |
|
Size Total Text
|
5333 Sqft|4,051 - 7,250 Sqft |
|
Zoning Description
|
R1 |
Rooms
| Level |
Type |
Length |
Width |
Dimensions |
|
Main Level |
Other |
|
|
14.83 Ft x 13.83 Ft |
|
Main Level |
Living Room |
|
|
13.83 Ft x 13.67 Ft |
|
Main Level |
Bedroom |
|
|
13.75 Ft x 9.42 Ft |
|
Main Level |
Bedroom |
|
|
13.17 Ft x 8.17 Ft |
|
Main Level |
4pc Bathroom |
|
|
9.50 Ft x 5.00 Ft |
|
Main Level |
Primary Bedroom |
|
|
13.75 Ft x 12.08 Ft |
|
Main Level |
4pc Bathroom |
|
|
8.00 Ft x 7.33 Ft |
|
Main Level |
Laundry Room |
|
|
6.00 Ft x 5.00 Ft |
|
Main Level |
Other |
|
|
3.00 Ft x 3.00 Ft |
https://www.realtor.ca/real-estate/28254038/20-cherry-lane-se-three-hills

























