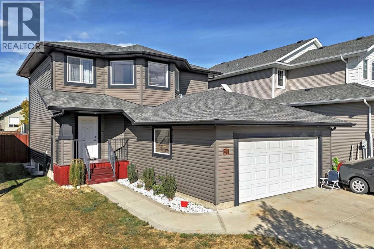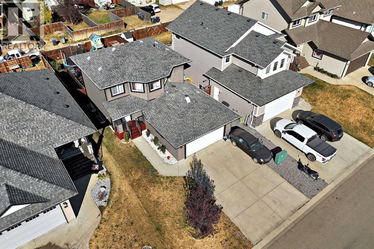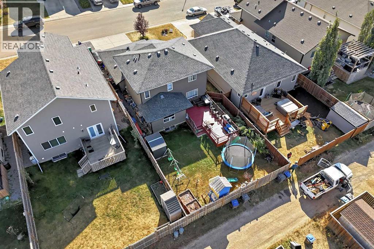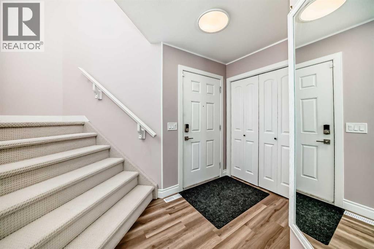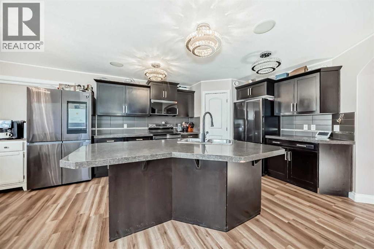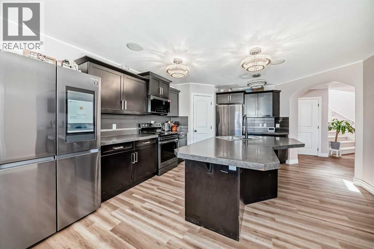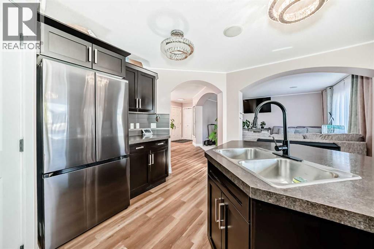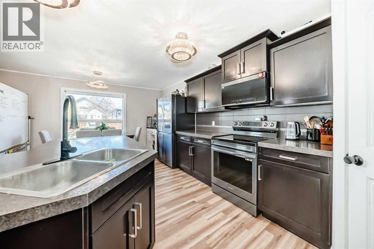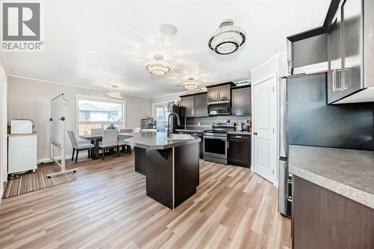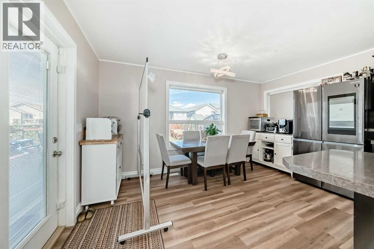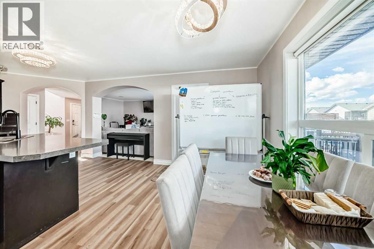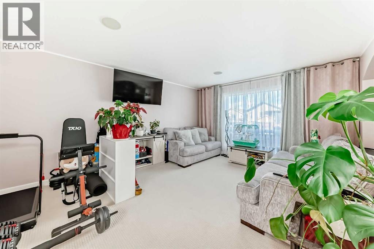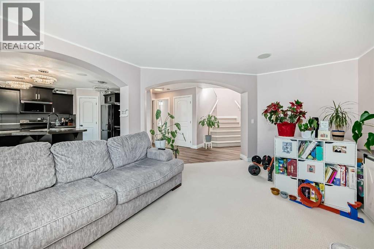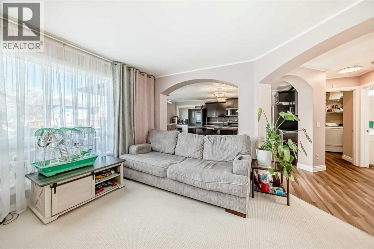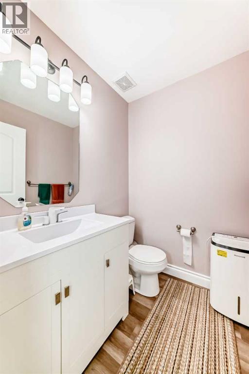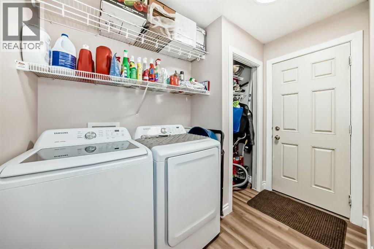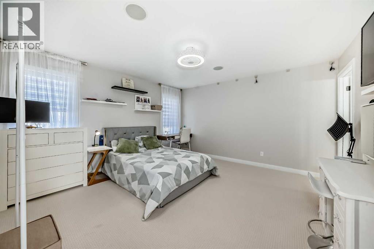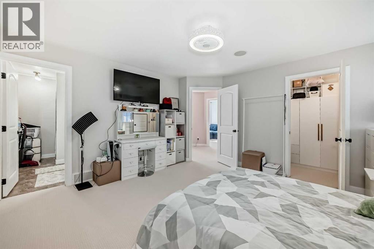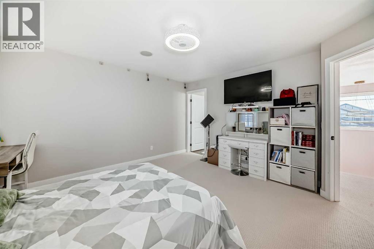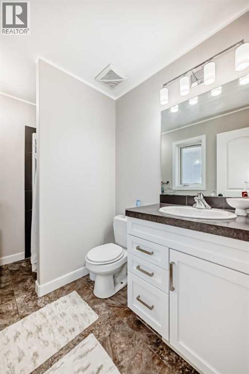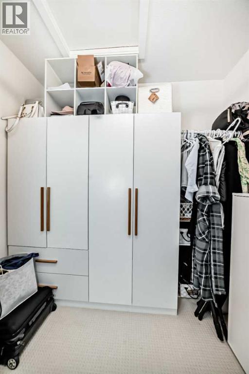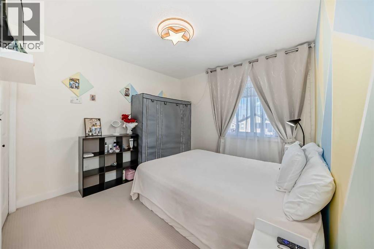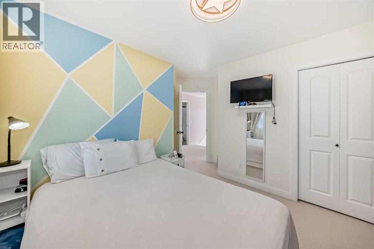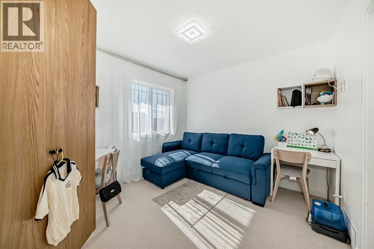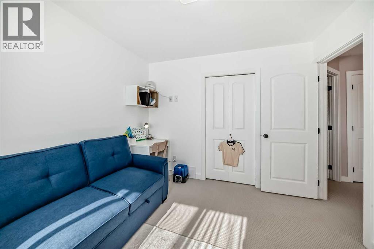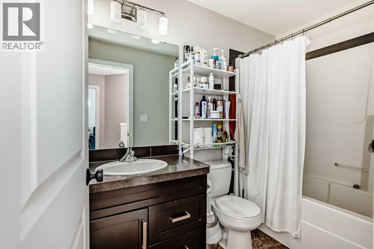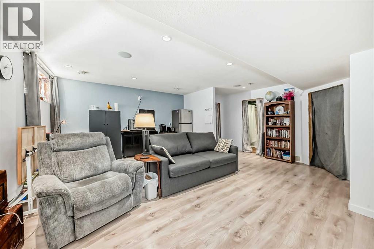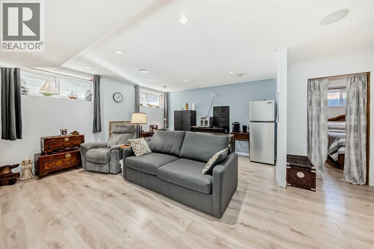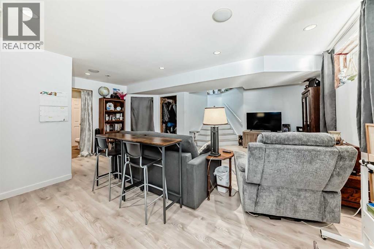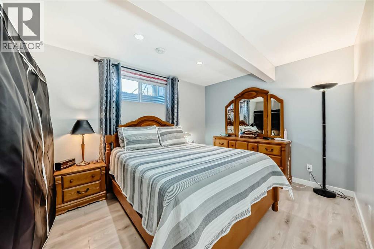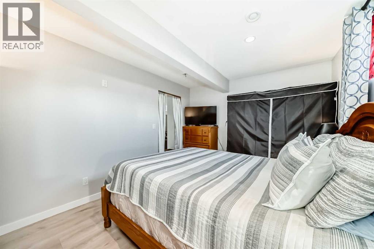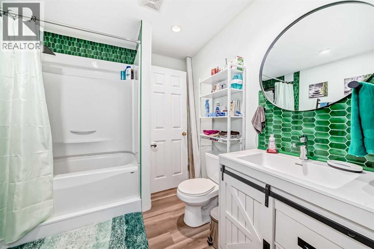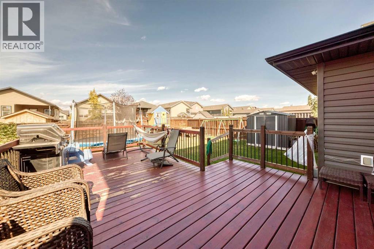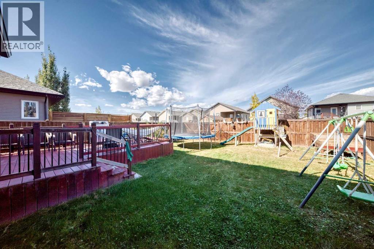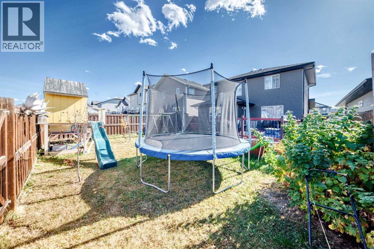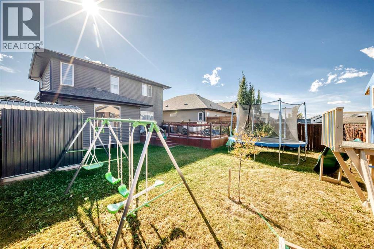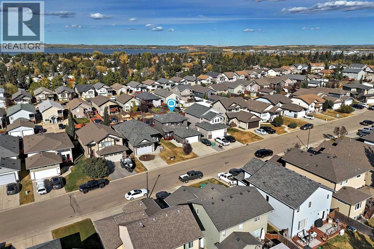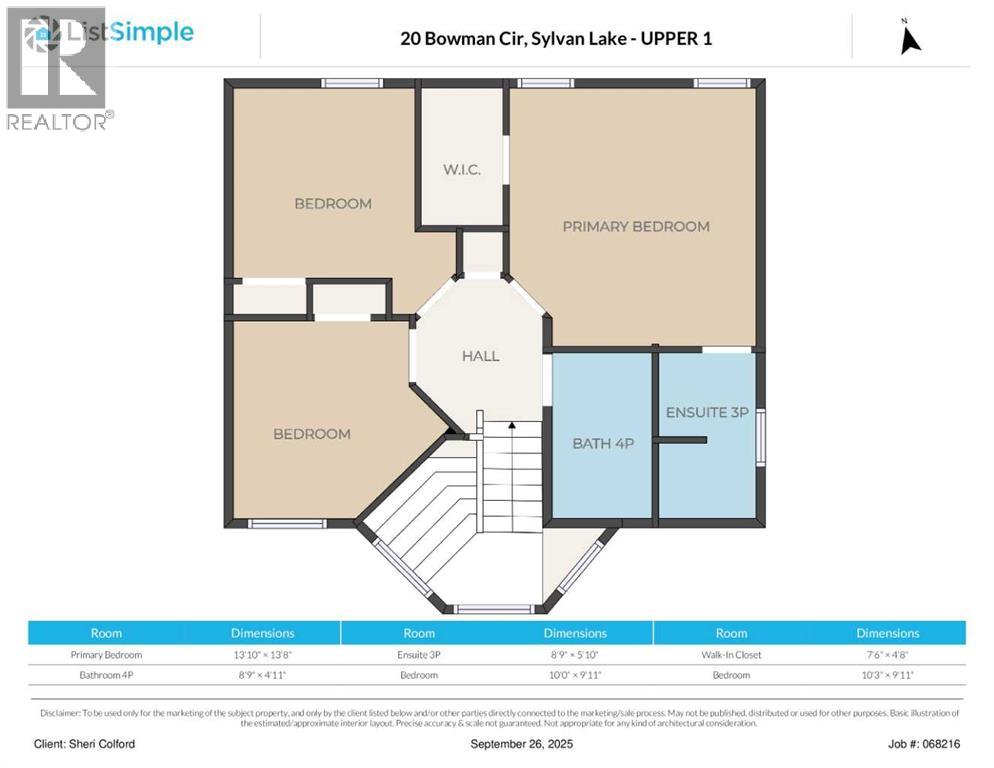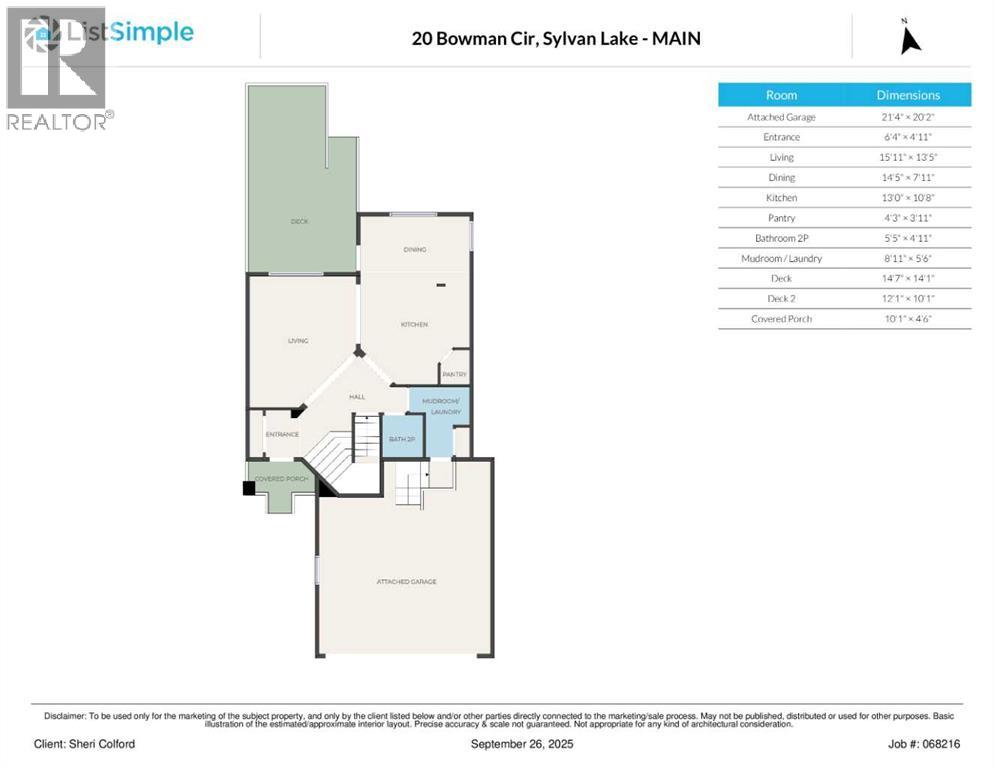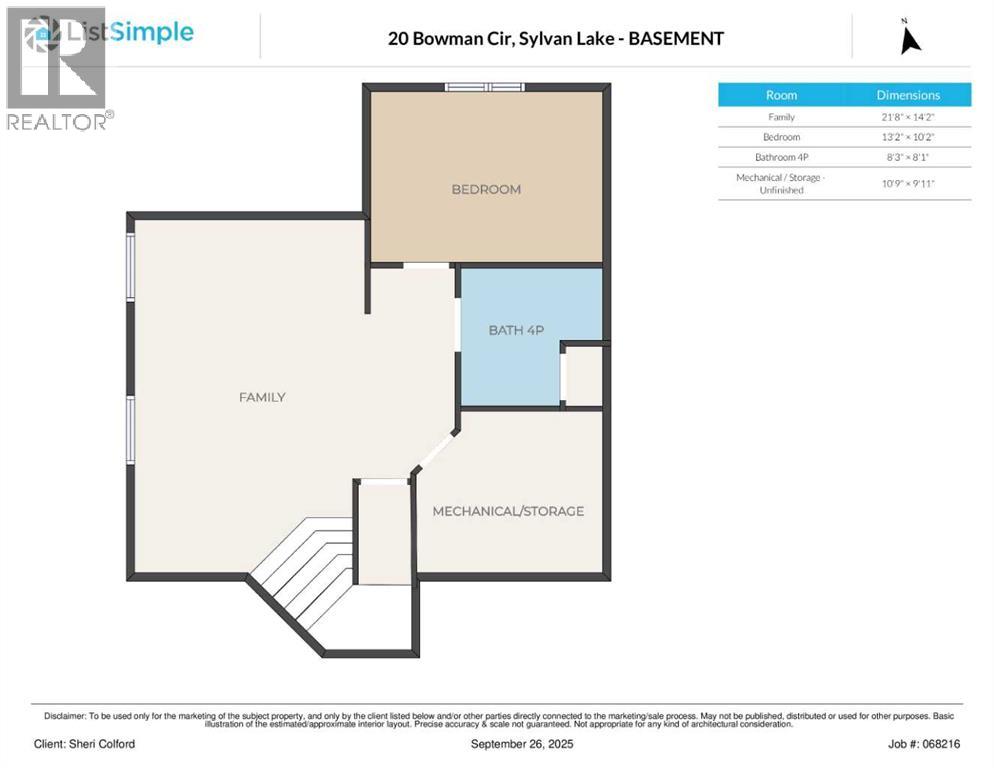4 Bedroom
4 Bathroom
1,653 ft2
Central Air Conditioning
Forced Air
Landscaped
$523,000
Bright, stylish, and move-in ready! This immaculate 2-storey home offers an open-concept main floor designed for everyday comfort and easy entertaining. The spacious layout includes a welcoming living room, dining area, and modern kitchen with a central island—perfect for gatherings. Main floor laundry and a convenient 2-piece bath add to the functionality, while patio doors lead to a large deck ideal for outdoor living. Upstairs, the primary suite features a walk-in closet and ensuite, complemented by two additional bedrooms and a 4-piece bath. The nearly finished basement expands your living space with a generous family room, extra bedroom, 4-piece bath, and plenty of storage. Recent updates include new carpet and vinyl plank flooring, fresh paint, upgraded appliances, modern lighting, new plugs and switches, plus central air conditioning. All this in a family-friendly neighborhood with a school, park, and walking trails nearby—offering the perfect blend of comfort, convenience, and community. (id:57594)
Property Details
|
MLS® Number
|
A2260329 |
|
Property Type
|
Single Family |
|
Community Name
|
Beacon Hill |
|
Amenities Near By
|
Park, Playground, Schools, Shopping |
|
Features
|
Pvc Window, Closet Organizers |
|
Parking Space Total
|
2 |
|
Plan
|
1124897 |
|
Structure
|
Deck |
Building
|
Bathroom Total
|
4 |
|
Bedrooms Above Ground
|
3 |
|
Bedrooms Below Ground
|
1 |
|
Bedrooms Total
|
4 |
|
Appliances
|
Refrigerator, Dishwasher, Stove, Microwave, Window Coverings, Garage Door Opener, Washer & Dryer |
|
Basement Development
|
Partially Finished |
|
Basement Type
|
Full (partially Finished) |
|
Constructed Date
|
2013 |
|
Construction Material
|
Wood Frame |
|
Construction Style Attachment
|
Detached |
|
Cooling Type
|
Central Air Conditioning |
|
Exterior Finish
|
Vinyl Siding |
|
Flooring Type
|
Carpeted, Vinyl Plank |
|
Foundation Type
|
Poured Concrete |
|
Half Bath Total
|
1 |
|
Heating Type
|
Forced Air |
|
Stories Total
|
2 |
|
Size Interior
|
1,653 Ft2 |
|
Total Finished Area
|
1653 Sqft |
|
Type
|
House |
Parking
|
Concrete
|
|
|
Attached Garage
|
2 |
Land
|
Acreage
|
No |
|
Fence Type
|
Fence |
|
Land Amenities
|
Park, Playground, Schools, Shopping |
|
Landscape Features
|
Landscaped |
|
Size Depth
|
36.57 M |
|
Size Frontage
|
12.5 M |
|
Size Irregular
|
4990.00 |
|
Size Total
|
4990 Sqft|4,051 - 7,250 Sqft |
|
Size Total Text
|
4990 Sqft|4,051 - 7,250 Sqft |
|
Zoning Description
|
R5 |
Rooms
| Level |
Type |
Length |
Width |
Dimensions |
|
Second Level |
Primary Bedroom |
|
|
13.83 Ft x 13.67 Ft |
|
Second Level |
3pc Bathroom |
|
|
.00 Ft x .00 Ft |
|
Second Level |
Bedroom |
|
|
10.25 Ft x 9.92 Ft |
|
Second Level |
Bedroom |
|
|
10.00 Ft x 9.92 Ft |
|
Lower Level |
Family Room |
|
|
21.67 Ft x 14.17 Ft |
|
Lower Level |
Bedroom |
|
|
13.17 Ft x 10.17 Ft |
|
Lower Level |
4pc Bathroom |
|
|
.00 Ft x .00 Ft |
|
Main Level |
Living Room |
|
|
15.92 Ft x 13.42 Ft |
|
Main Level |
Kitchen |
|
|
13.00 Ft x 10.67 Ft |
|
Main Level |
Dining Room |
|
|
14.42 Ft x 7.92 Ft |
|
Main Level |
2pc Bathroom |
|
|
.00 Ft x .00 Ft |
|
Upper Level |
4pc Bathroom |
|
|
.00 Ft x .00 Ft |
https://www.realtor.ca/real-estate/28920640/20-bowman-circle-sylvan-lake-beacon-hill

