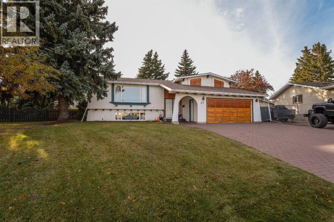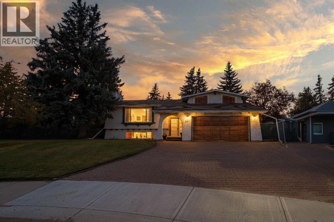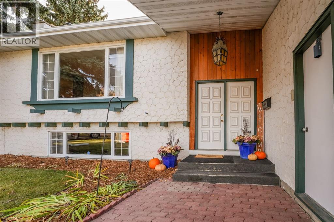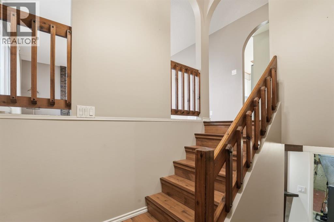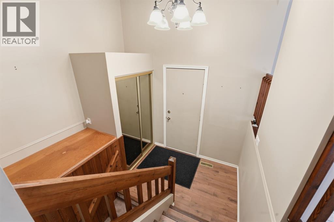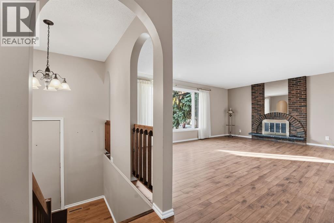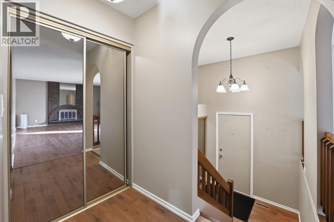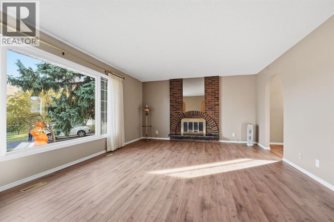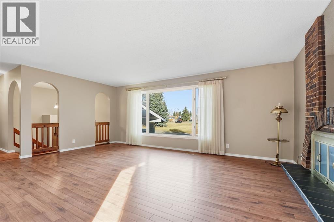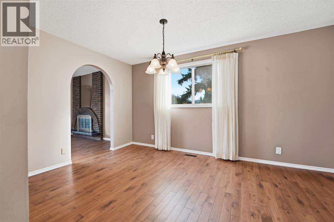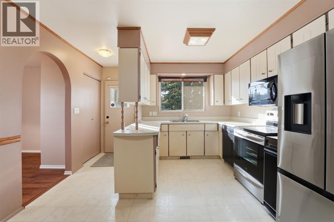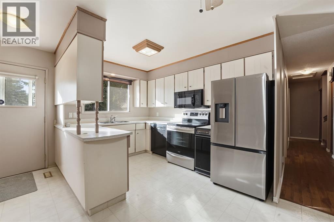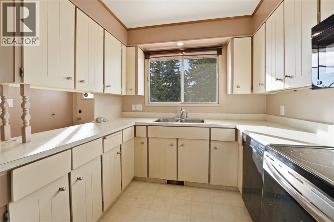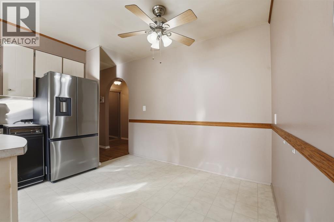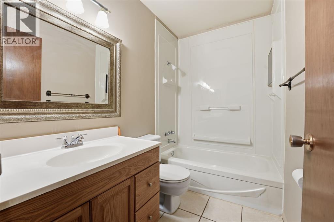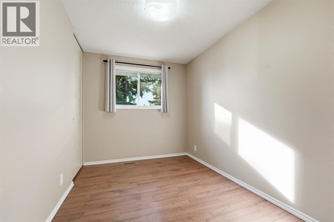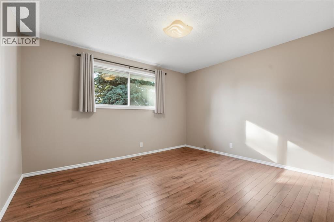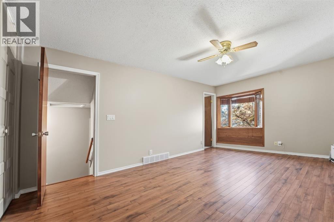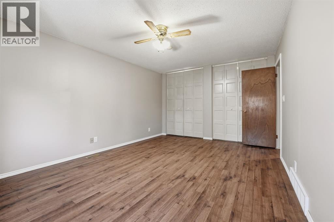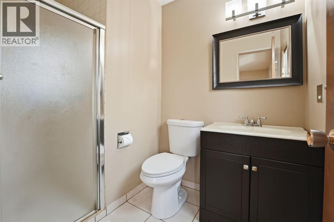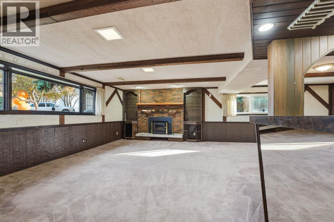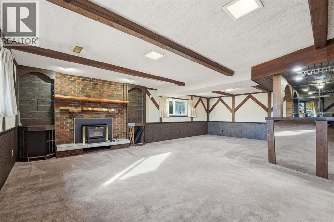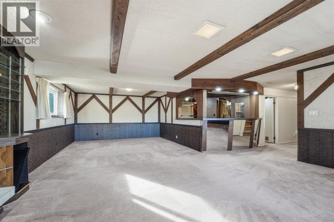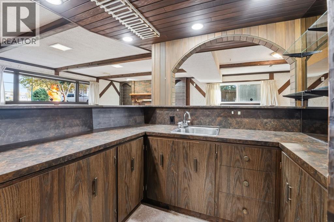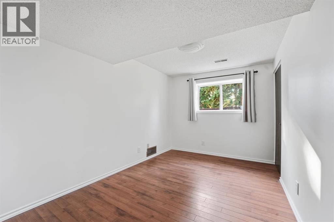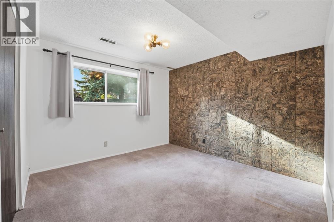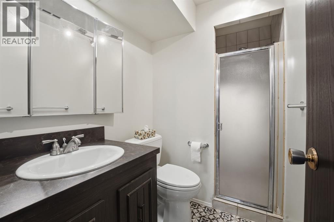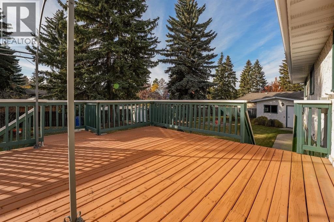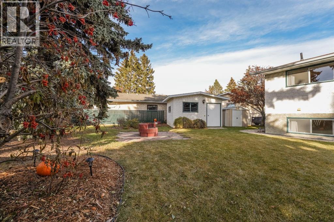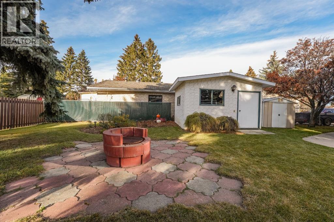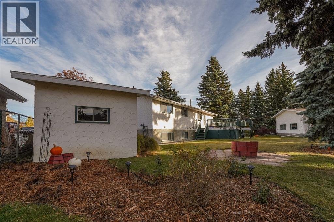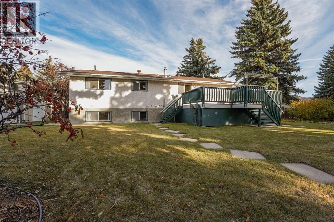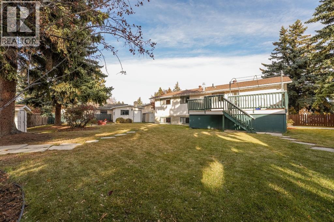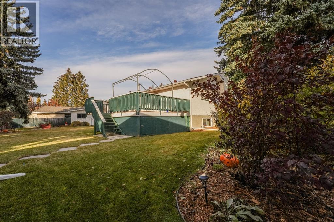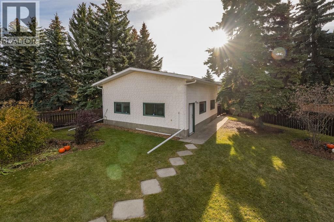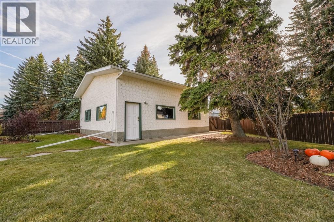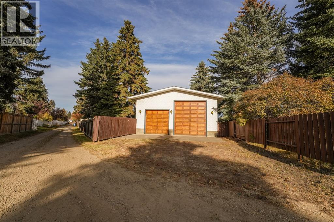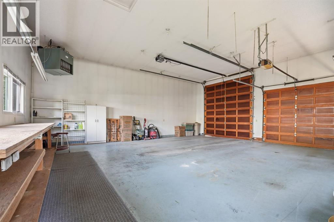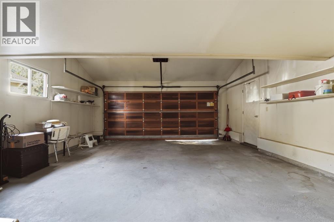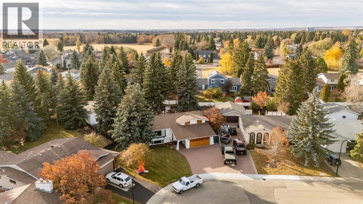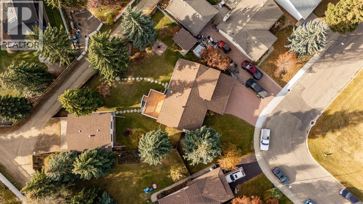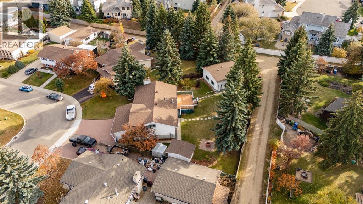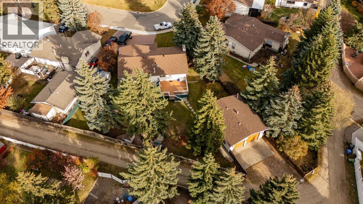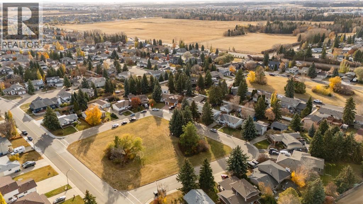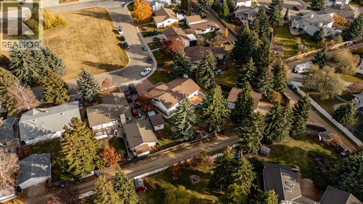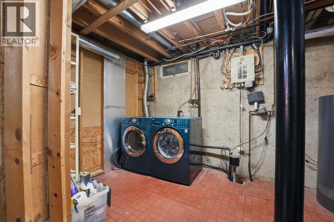5 Bedroom
3 Bathroom
1,543 ft2
Bi-Level
Fireplace
None
Central Heating
$549,900
Welcome to a Truly Rare Find in Anders Park! Offered for the first time in nearly 50 years, this lovingly maintained 1975 home is a testament to pride of ownership and timeless craftsmanship. Set on an expansive 1/3 of an acre lot across from a beautiful green space, this property offers both space and serenity in one of Red Deer’s most desirable neighbourhoods. Inside, you’ll find five spacious bedrooms and three bathrooms, providing plenty of room for family and guests alike. The main floor features the primary suite with a private 3-piece ensuite, along with two additional bedrooms, while the lower level includes two more bedrooms—perfect for extended family or guests. The main living areas are highlighted by two cozy fireplaces—one on the main floor and another in the lower level—ideal for gathering on cool Alberta evenings. A dedicated dining area provides the perfect setting for family dinners or holiday gatherings, while the kitchen offers an inviting eat-in option, newer appliances, and the convenience of a garburator for easy cleanup. The lower level is full of warmth and charm, featuring beautiful wood detailing, built-in cabinetry, and large windows that let in plenty of natural light. The spacious recreation area includes a wet bar, making it the perfect space for entertaining or relaxing at the end of the day. Outside, this property truly shines. The impressive heated detached shop features an RV-sized door, ideal for hobbyists, mechanics, or anyone needing extra storage. There’s also a double attached garage and a large storage shed for all your tools and toys. The beautifully sized yard is made for get-togethers around the fire pit, on the oversized deck for summer barbecues, or cultivating a lush garden thanks to the home’s excellent sun exposure. Homes like this rarely come available—especially in such a prime Anders Park location. With ample space, mature landscaping, and unmatched potential, this is an opportunity you won’t want to miss. (id:57594)
Property Details
|
MLS® Number
|
A2266978 |
|
Property Type
|
Single Family |
|
Community Name
|
Anders Park |
|
Features
|
Treed, Back Lane, Wet Bar |
|
Parking Space Total
|
6 |
|
Plan
|
5026tr |
|
Structure
|
Shed, Deck |
Building
|
Bathroom Total
|
3 |
|
Bedrooms Above Ground
|
3 |
|
Bedrooms Below Ground
|
2 |
|
Bedrooms Total
|
5 |
|
Appliances
|
Refrigerator, Dishwasher, Stove, Compactor, Garburator, Microwave Range Hood Combo, Window Coverings, Washer & Dryer |
|
Architectural Style
|
Bi-level |
|
Basement Development
|
Finished |
|
Basement Type
|
Full (finished) |
|
Constructed Date
|
1975 |
|
Construction Style Attachment
|
Detached |
|
Cooling Type
|
None |
|
Exterior Finish
|
Stucco |
|
Fireplace Present
|
Yes |
|
Fireplace Total
|
2 |
|
Flooring Type
|
Carpeted, Laminate, Linoleum |
|
Foundation Type
|
Poured Concrete |
|
Heating Fuel
|
Natural Gas |
|
Heating Type
|
Central Heating |
|
Size Interior
|
1,543 Ft2 |
|
Total Finished Area
|
1543 Sqft |
|
Type
|
House |
Parking
Land
|
Acreage
|
No |
|
Fence Type
|
Fence |
|
Size Frontage
|
11.89 M |
|
Size Irregular
|
13322.00 |
|
Size Total
|
13322 Sqft|10,890 - 21,799 Sqft (1/4 - 1/2 Ac) |
|
Size Total Text
|
13322 Sqft|10,890 - 21,799 Sqft (1/4 - 1/2 Ac) |
|
Zoning Description
|
R-l |
Rooms
| Level |
Type |
Length |
Width |
Dimensions |
|
Basement |
Recreational, Games Room |
|
|
27.00 Ft x 19.17 Ft |
|
Basement |
Other |
|
|
5.50 Ft x 7.50 Ft |
|
Basement |
Bedroom |
|
|
12.67 Ft x 8.42 Ft |
|
Basement |
Bedroom |
|
|
12.67 Ft x 12.67 Ft |
|
Basement |
3pc Bathroom |
|
|
4.83 Ft x 8.00 Ft |
|
Basement |
Furnace |
|
|
12.92 Ft x 12.33 Ft |
|
Main Level |
Living Room |
|
|
14.33 Ft x 20.25 Ft |
|
Main Level |
Dining Room |
|
|
14.58 Ft x 9.92 Ft |
|
Main Level |
Eat In Kitchen |
|
|
14.67 Ft x 11.92 Ft |
|
Main Level |
4pc Bathroom |
|
|
7.83 Ft x 4.92 Ft |
|
Main Level |
Bedroom |
|
|
11.25 Ft x 7.92 Ft |
|
Main Level |
Bedroom |
|
|
11.25 Ft x 12.92 Ft |
|
Upper Level |
Primary Bedroom |
|
|
11.92 Ft x 17.08 Ft |
|
Upper Level |
3pc Bathroom |
|
|
5.42 Ft x 6.50 Ft |
https://www.realtor.ca/real-estate/29033412/20-allsop-close-red-deer-anders-park

