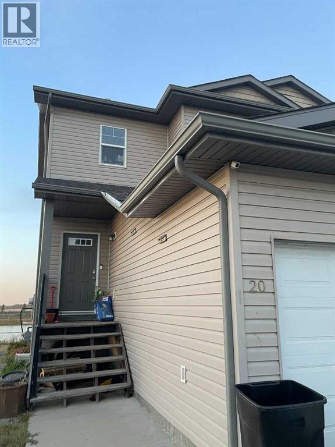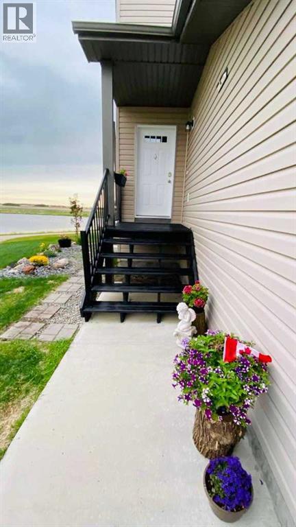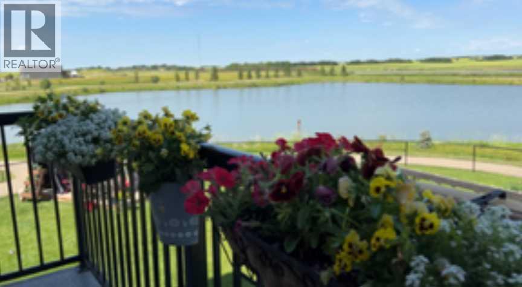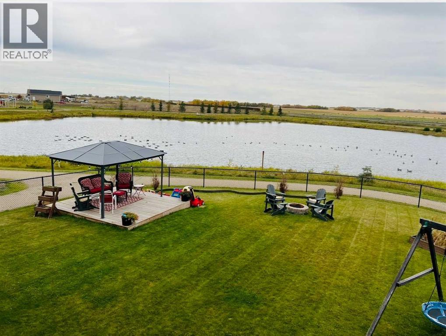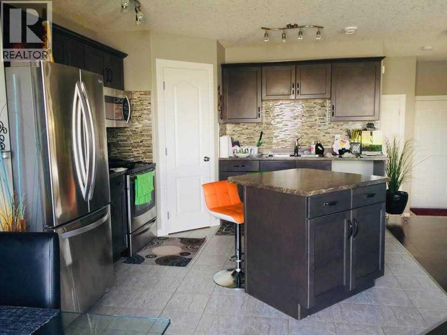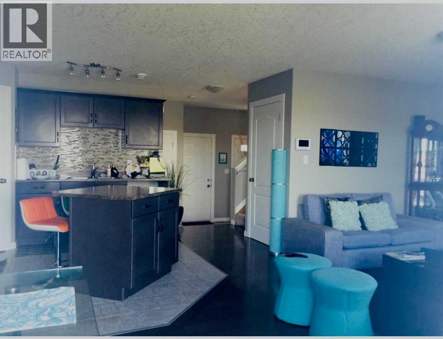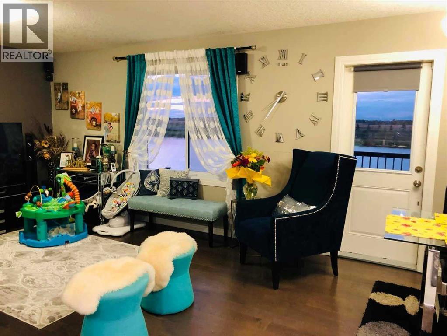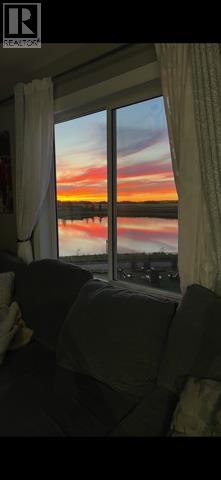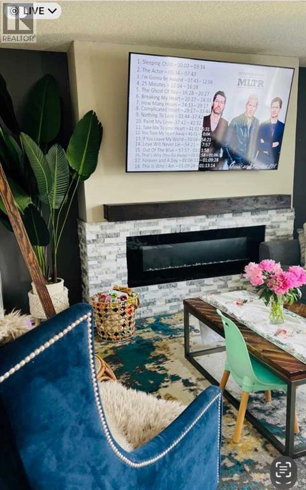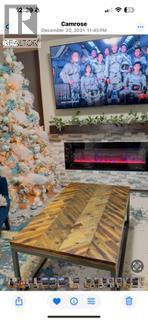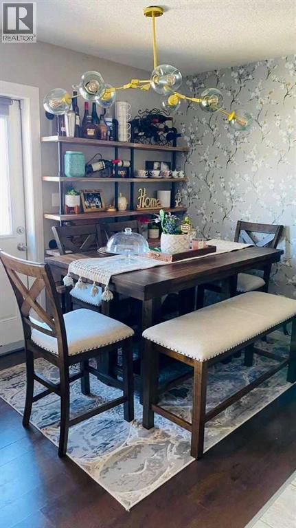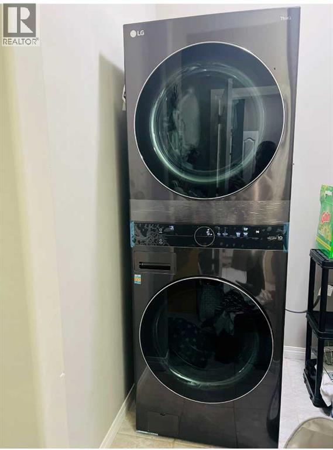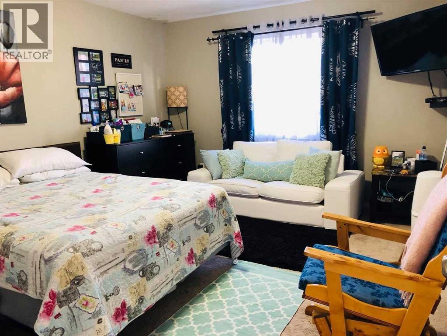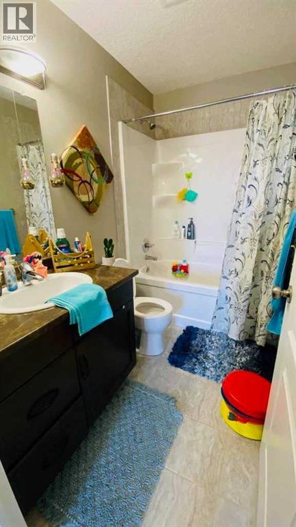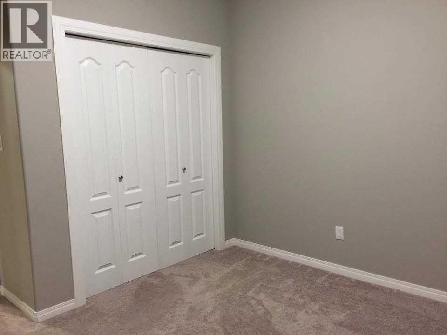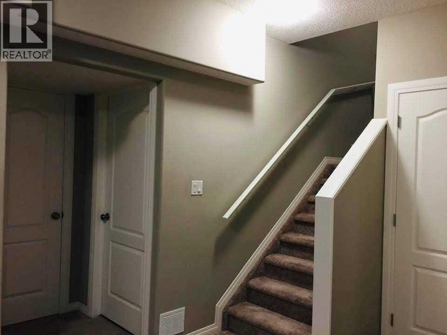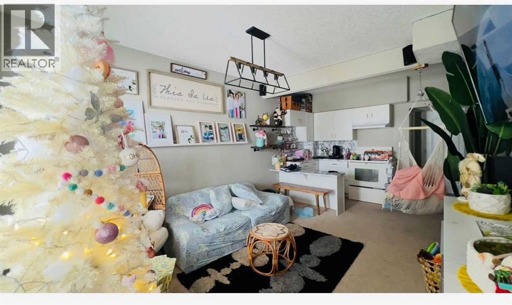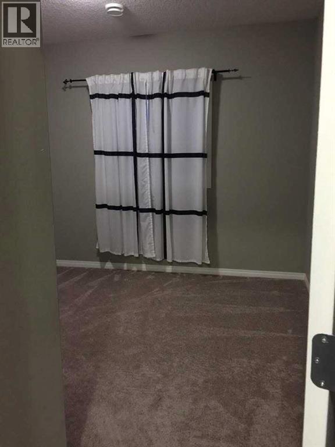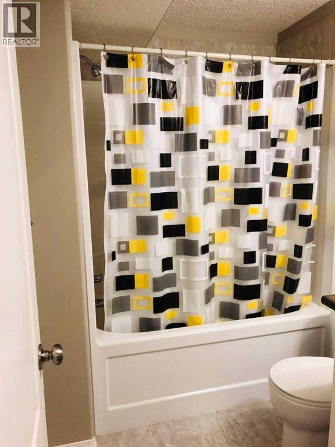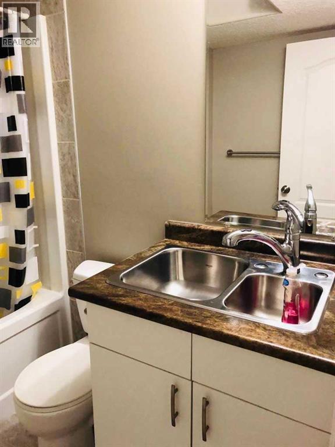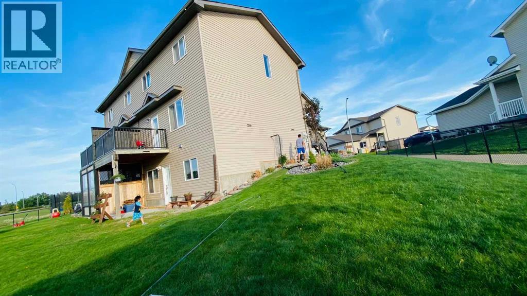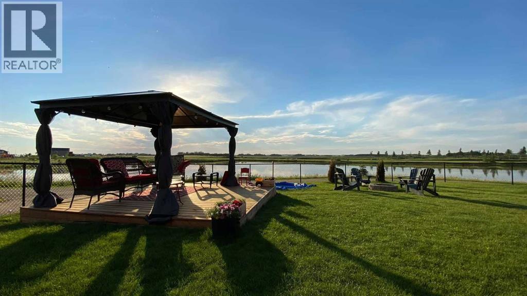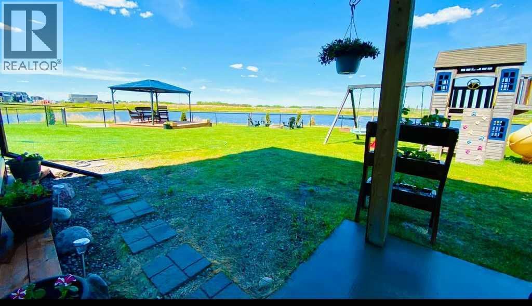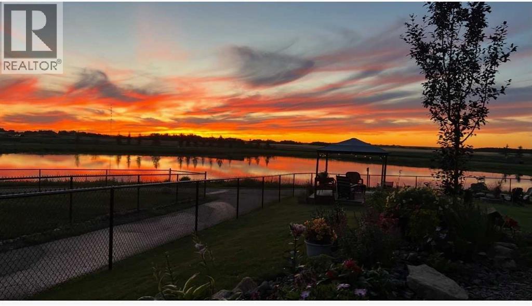20, 6802 50 Avenue Camrose, Alberta T4V 5C7
$358,900Maintenance, Common Area Maintenance, Property Management, Reserve Fund Contributions, Other, See Remarks, Waste Removal
$139.75 Monthly
Maintenance, Common Area Maintenance, Property Management, Reserve Fund Contributions, Other, See Remarks, Waste Removal
$139.75 MonthlyLocated in the Villas at the Cascades community in Camrose! As good as new! This half duplex with double garage is sq ft with 4 bedrooms, 4 baths. The main floor offers a bright open concept living area The open staircase leads you to the 3 generous bedrooms and 2 full bathrooms on the second level. The primary bedroom boasts a full 4 piece ensuite as well as a large walk in closet. Both of the other 2 bedrooms offer oversized double closets and large windows to the west that provide a gorgeous view of the the pond and paved walking path directly behind the property, The full walkout basement is finished with a kitchenette, large bedroom, full bathroom and a generous living area with a picturesque view and access to the huge landscaped yard looking onto the community pond rich with local wildlife. offers a full kitchen large bedroom and full bathroom. You will likely be enjoying weekends as host to family and friends in your massive back yard! There is enough room for everyone to be invited to the family cook outs and campfires. It will bring friends together, sharing stories, roasting marshmellows and making memories.......and When all of the guests have gone. No doubt you will take the opportunity to sit and take in the stunning view of the sun setting on that beautifully constructed calm little lake that this community seems to be enjoying nearly exclusively. Perhaps it is still a secret from the rest of the city. If so, The local residents are happy to keep it that way! SHhhh .. When youre all done relaxing there is a playground only a block away, shopping a just a few steps away and a gorgeous 18 hole golf across the road! If youre a cummuter it doesnt get any better than this location either. 1 left or 2 quick right turns and youre out of town and heading North to Edmonton or West to Wetaskiwin. !Insurance, Monthly fees of $139.75 cover Professional Management, Reserve Fund Contributions, common area Snow Removal and garbage (id:57594)
Property Details
| MLS® Number | A2263233 |
| Property Type | Single Family |
| Community Name | Cascades |
| Amenities Near By | Park, Shopping, Water Nearby |
| Community Features | Lake Privileges, Pets Allowed, Pets Allowed With Restrictions |
| Features | Cul-de-sac, Pvc Window, No Neighbours Behind, Gazebo, Parking |
| Parking Space Total | 2 |
| Plan | 0829520 |
| Structure | Deck |
| View Type | View |
Building
| Bathroom Total | 4 |
| Bedrooms Above Ground | 3 |
| Bedrooms Below Ground | 1 |
| Bedrooms Total | 4 |
| Appliances | Refrigerator, Dishwasher, Wine Fridge, Stove, Microwave Range Hood Combo, Window Coverings, Garage Door Opener, Washer & Dryer |
| Basement Development | Finished |
| Basement Features | Separate Entrance, Walk Out |
| Basement Type | Full (finished) |
| Constructed Date | 2013 |
| Construction Style Attachment | Semi-detached |
| Cooling Type | None |
| Exterior Finish | Vinyl Siding |
| Fireplace Present | Yes |
| Fireplace Total | 1 |
| Flooring Type | Carpeted, Ceramic Tile, Laminate |
| Foundation Type | Poured Concrete, See Remarks |
| Half Bath Total | 1 |
| Heating Type | Forced Air |
| Stories Total | 2 |
| Size Interior | 1,320 Ft2 |
| Total Finished Area | 1320 Sqft |
| Type | Duplex |
Parking
| Concrete | |
| Attached Garage | 2 |
Land
| Acreage | No |
| Fence Type | Partially Fenced |
| Land Amenities | Park, Shopping, Water Nearby |
| Landscape Features | Landscaped |
| Size Depth | 36.57 M |
| Size Frontage | 5.79 M |
| Size Irregular | 6762.96 |
| Size Total | 6762.96 Sqft|4,051 - 7,250 Sqft |
| Size Total Text | 6762.96 Sqft|4,051 - 7,250 Sqft |
| Surface Water | Creek Or Stream |
| Zoning Description | R2 |
Rooms
| Level | Type | Length | Width | Dimensions |
|---|---|---|---|---|
| Second Level | 4pc Bathroom | Measurements not available | ||
| Second Level | Primary Bedroom | 12.00 Ft x 12.00 Ft | ||
| Second Level | Bedroom | 12.00 Ft x 8.00 Ft | ||
| Second Level | Bedroom | 102.17 Ft x 9.67 Ft | ||
| Basement | 4pc Bathroom | Measurements not available | ||
| Basement | Other | 10.75 Ft x 7.25 Ft | ||
| Basement | Living Room | 11.00 Ft x 10.75 Ft | ||
| Basement | Bedroom | 10.00 Ft x 9.92 Ft | ||
| Main Level | 2pc Bathroom | Measurements not available | ||
| Main Level | 4pc Bathroom | Measurements not available | ||
| Main Level | Dining Room | 9.00 Ft x 7.00 Ft | ||
| Main Level | Kitchen | 11.58 Ft x 11.42 Ft | ||
| Main Level | Living Room | 12.00 Ft x 11.00 Ft |
https://www.realtor.ca/real-estate/28973728/20-6802-50-avenue-camrose-cascades

