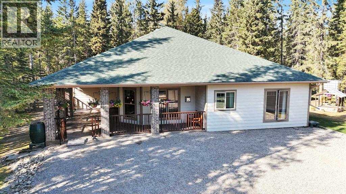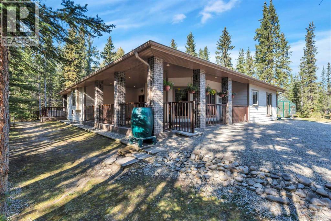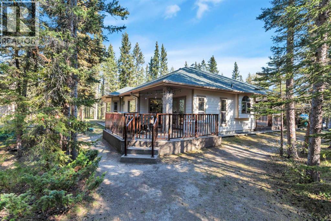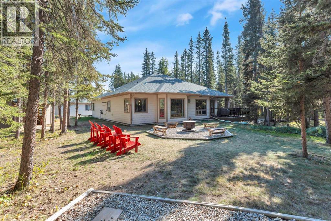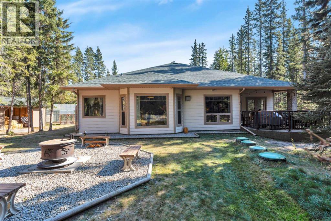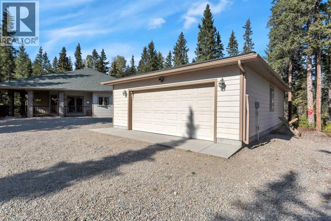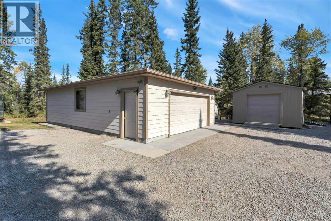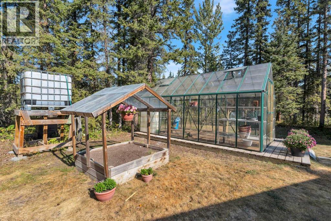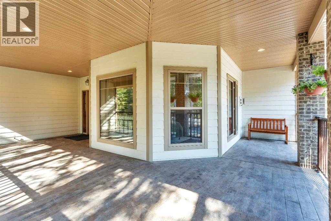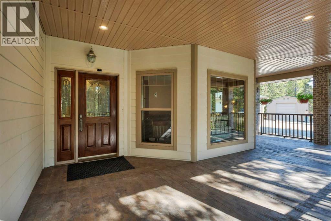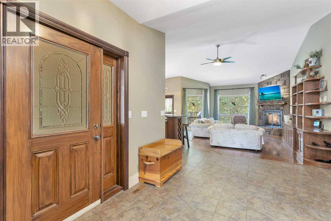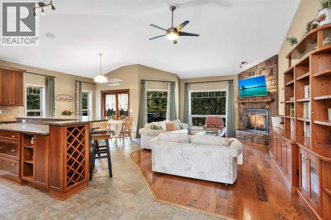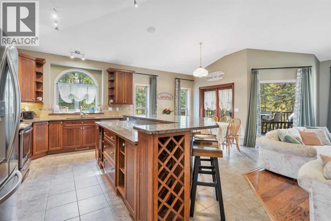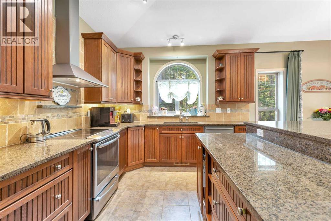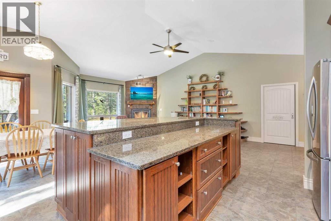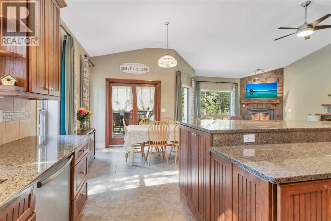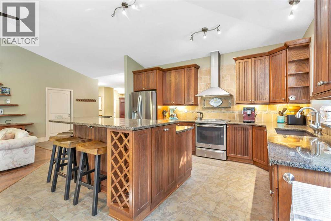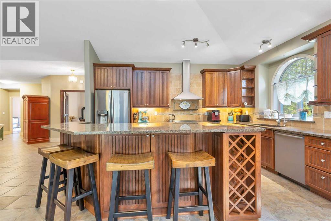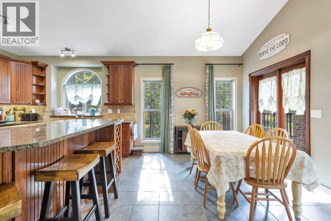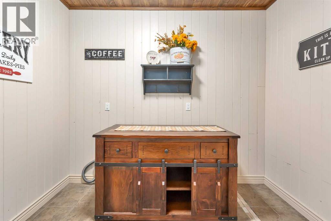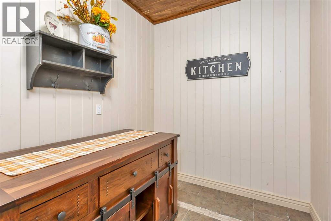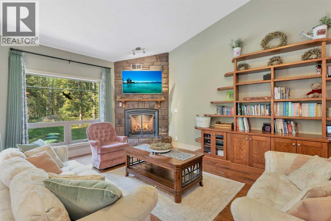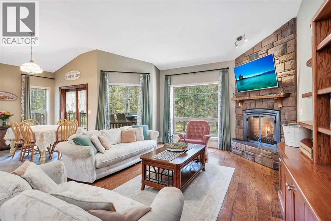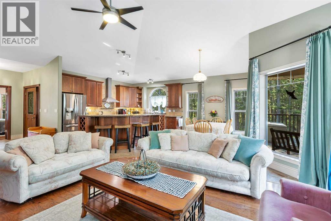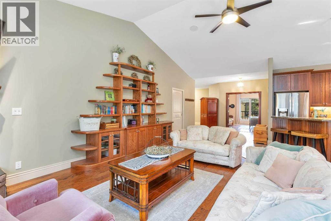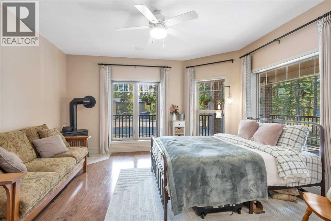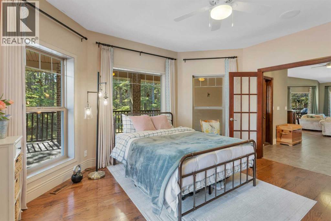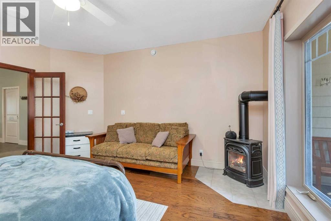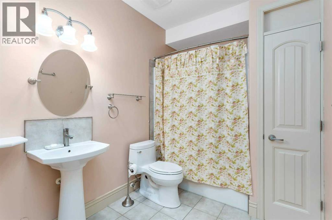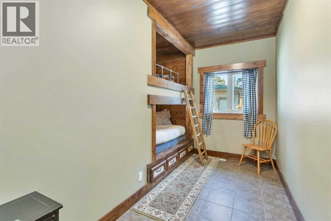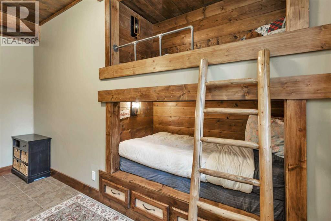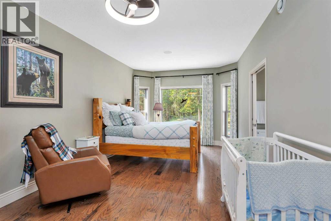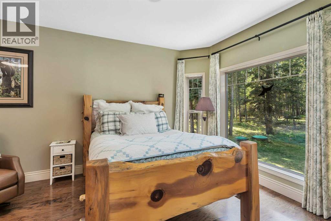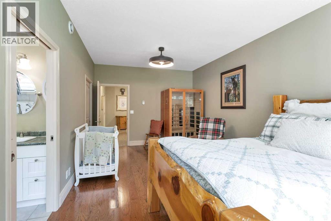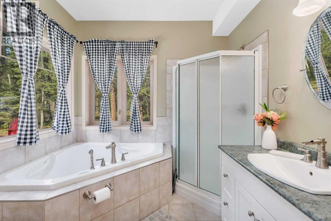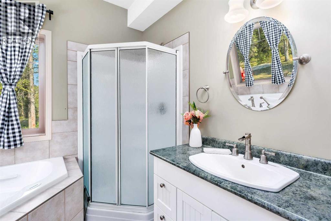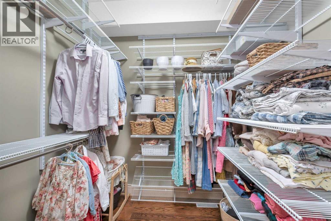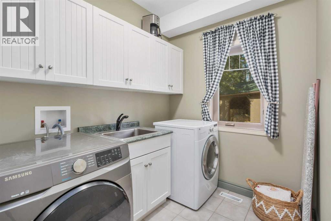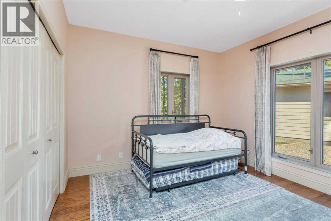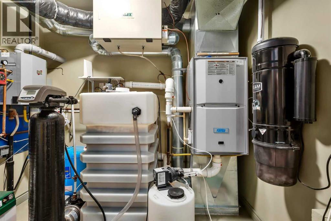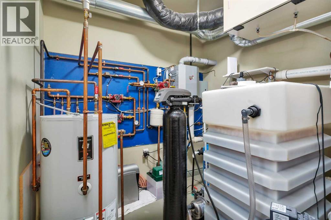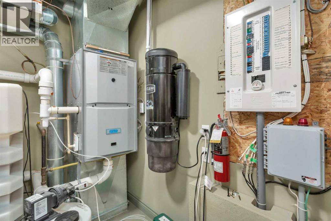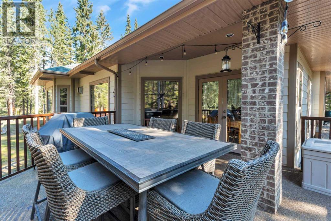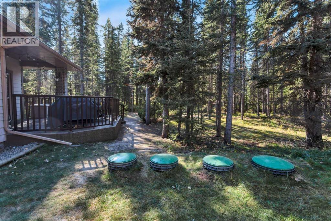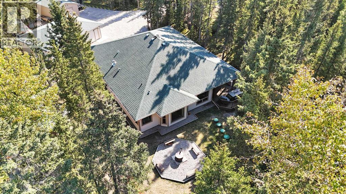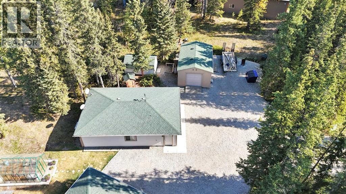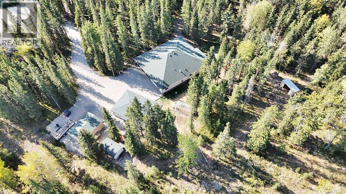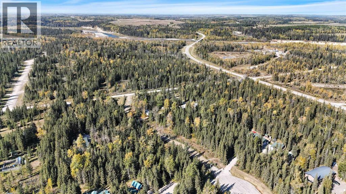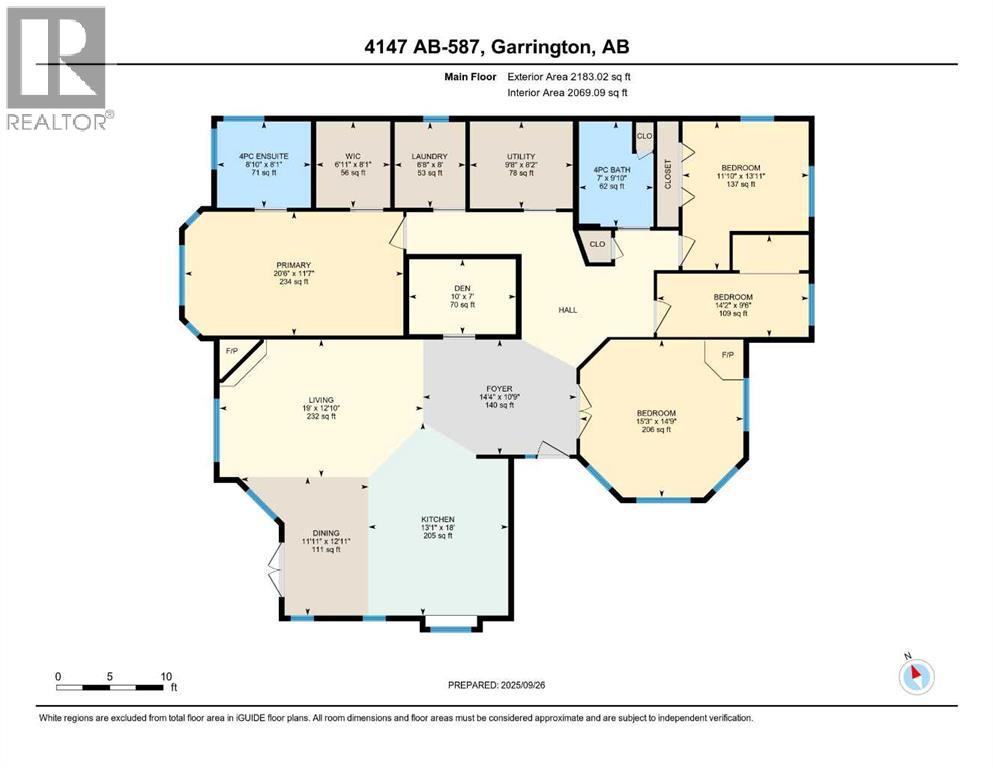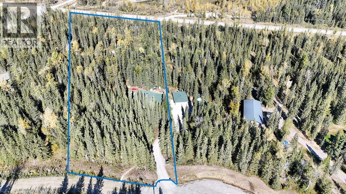4 Bedroom
2 Bathroom
2,183 ft2
Bungalow
Fireplace
None
Forced Air, In Floor Heating
Acreage
$899,900
THIS COULD BE YOUR Very Own Private “Country Cottage” Inspired Oasis in the Woods! Nestled in a peaceful cul-de-sac where the only traffic is wildlife passing by, this 5.24-acre woodland retreat offers the perfect blend of rustic charm & modern comfort—all on one level, and not a single stair in sight! Step inside to YOUR year-round “Country Cottage” inspired dream, a 4-bedroom, 2-bathroom slab-on-grade bungalow with in-floor heating & perimeter forced air, designed to keep you warm and cozy through Alberta winters, & refreshingly cool in the summer—no central A/C required! The heart of the home is an open-concept Red Oak kitchen featuring soft-close drawers, a massive granite island with built-in storage, & a walk-in pantry with automatic lighting & custom storage, shelving & Decor. Flow seamlessly into the dining area & cozy living room, where a beautiful gas fireplace & wall-mounted TV create the perfect gathering space. Additional gas stove is located in the front bedroom, that can also be turned into a great home office! Throughout the home, enjoy engineered hardwood & porcelain tile flooring, extra-wide hallways & doorways, & a layout made for forever accessibility & easy living. Outside, the charm continues with a covered front porch, Hardie-Plank siding, & fibreglass shingles—durable, low-maintenance materials that offer peace of mind against hail & the elements. Off the dining room, the covered back deck with a natural gas BBQ hookup makes entertaining a breeze, while the firepit area invites summer nights under the stars. Birdwatchers & nature lovers will adore the frequent visits from songbirds, deer & the occasional moose! The 4-chamber aerobic septic system is a major upgrade—breaking down & filtering waste into clean water, offering efficiency & environmental benefits rarely found on acreage properties. For your toys & tools, the oversized 24x36 detached garage (with concrete floor and 220 wiring) fits up to four vehicles. It also houses the built-in g enerator & transfer switch, so you’re never without power. Round it all out with a charming greenhouse for your gardening needs, & endless possibilities for expanding your vision across this lightly developed, fully treed property. Just a short drive to Sundre, Olds, and Innisfail—this is not just a home, it’s a lifestyle. A storybook setting ready for your next chapter. “Home Is Where Your Story Begins!” (id:57594)
Property Details
|
MLS® Number
|
A2260136 |
|
Property Type
|
Single Family |
|
Amenities Near By
|
Golf Course |
|
Community Features
|
Golf Course Development, Fishing |
|
Features
|
Cul-de-sac, Treed, Pvc Window, French Door, Closet Organizers, No Animal Home, No Smoking Home, Gas Bbq Hookup, Visitable |
|
Parking Space Total
|
10 |
|
Plan
|
0112501 |
|
Structure
|
Greenhouse, Shed, Deck, See Remarks |
Building
|
Bathroom Total
|
2 |
|
Bedrooms Above Ground
|
4 |
|
Bedrooms Total
|
4 |
|
Appliances
|
Washer, Refrigerator, Dishwasher, Stove, Dryer, Microwave, Window Coverings, Garage Door Opener |
|
Architectural Style
|
Bungalow |
|
Basement Type
|
None |
|
Constructed Date
|
2011 |
|
Construction Material
|
Wood Frame |
|
Construction Style Attachment
|
Detached |
|
Cooling Type
|
None |
|
Exterior Finish
|
Brick |
|
Fireplace Present
|
Yes |
|
Fireplace Total
|
2 |
|
Flooring Type
|
Hardwood, Tile |
|
Foundation Type
|
Poured Concrete, Slab |
|
Heating Fuel
|
Natural Gas |
|
Heating Type
|
Forced Air, In Floor Heating |
|
Stories Total
|
1 |
|
Size Interior
|
2,183 Ft2 |
|
Total Finished Area
|
2183.02 Sqft |
|
Type
|
House |
|
Utility Water
|
Well, Cistern |
Parking
|
Detached Garage
|
2 |
|
Gravel
|
|
|
Oversize
|
|
|
See Remarks
|
|
Land
|
Acreage
|
Yes |
|
Fence Type
|
Not Fenced |
|
Land Amenities
|
Golf Course |
|
Sewer
|
Private Sewer, Septic System |
|
Size Irregular
|
5.24 |
|
Size Total
|
5.24 Ac|5 - 9.99 Acres |
|
Size Total Text
|
5.24 Ac|5 - 9.99 Acres |
|
Surface Water
|
Creek Or Stream |
|
Zoning Description
|
R-cr |
Rooms
| Level |
Type |
Length |
Width |
Dimensions |
|
Main Level |
Living Room |
|
|
12.83 Ft x 19.00 Ft |
|
Main Level |
Kitchen |
|
|
13.08 Ft x 18.00 Ft |
|
Main Level |
Dining Room |
|
|
12.92 Ft x 11.92 Ft |
|
Main Level |
Primary Bedroom |
|
|
11.58 Ft x 20.50 Ft |
|
Main Level |
4pc Bathroom |
|
|
8.08 Ft x 8.83 Ft |
|
Main Level |
Other |
|
|
8.08 Ft x 6.92 Ft |
|
Main Level |
4pc Bathroom |
|
|
9.83 Ft x 7.00 Ft |
|
Main Level |
Bedroom |
|
|
13.92 Ft x 11.83 Ft |
|
Main Level |
Bedroom |
|
|
9.50 Ft x 14.17 Ft |
|
Main Level |
Bedroom |
|
|
14.75 Ft x 15.25 Ft |
|
Main Level |
Furnace |
|
|
8.17 Ft x 9.67 Ft |
|
Main Level |
Pantry |
|
|
7.00 Ft x 10.00 Ft |
|
Main Level |
Laundry Room |
|
|
8.00 Ft x 6.67 Ft |
|
Main Level |
Foyer |
|
|
10.75 Ft x 14.33 Ft |
https://www.realtor.ca/real-estate/28918225/20-4147-highway-587-rural-mountain-view-county

