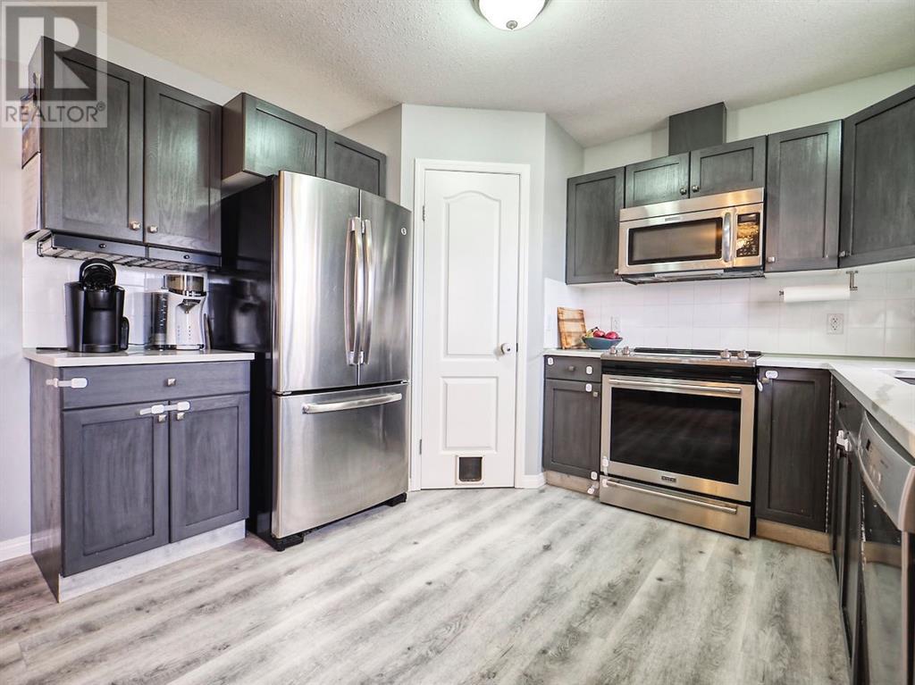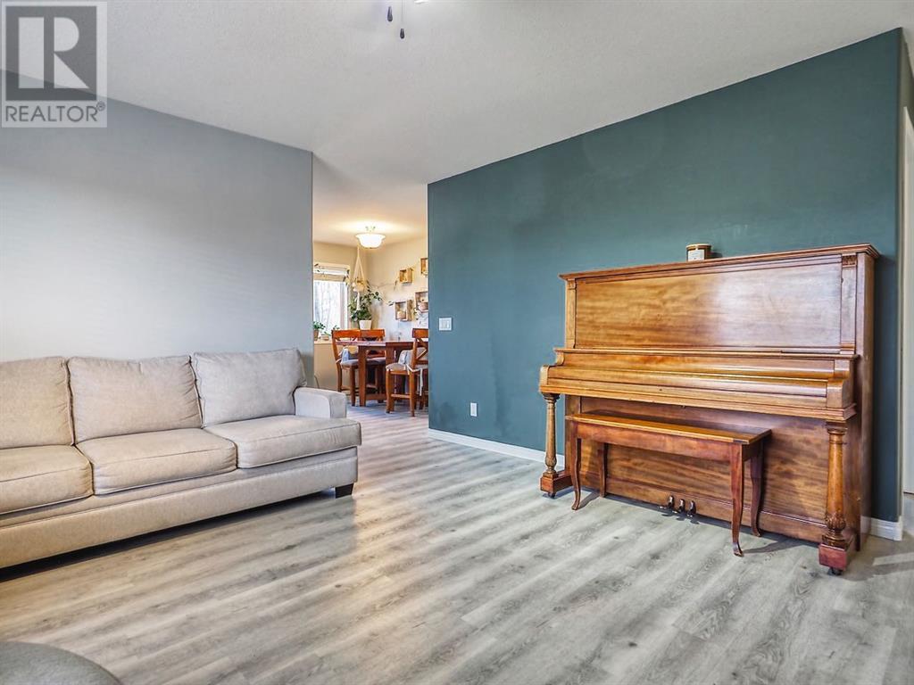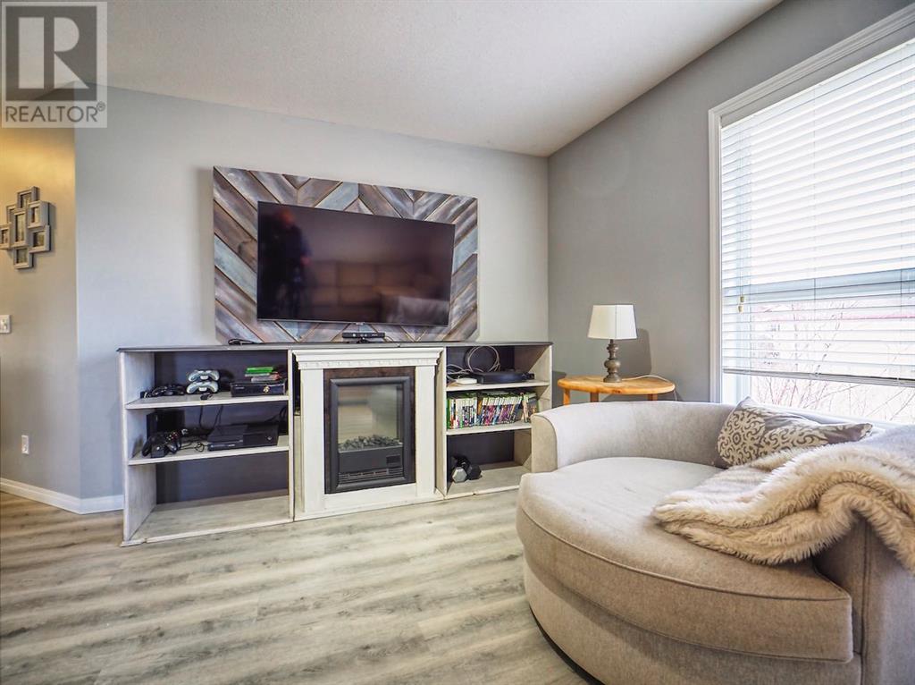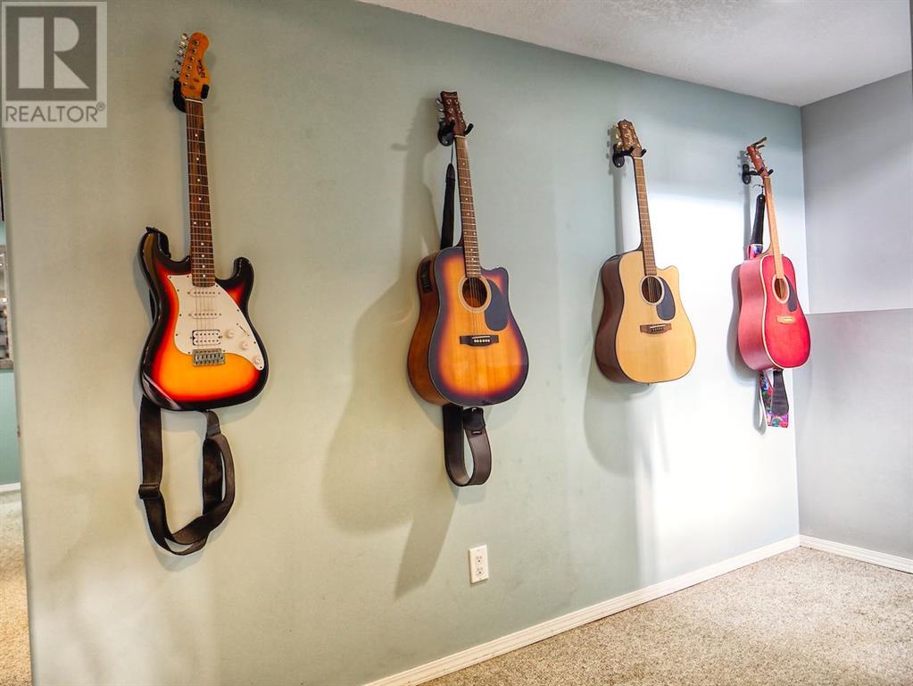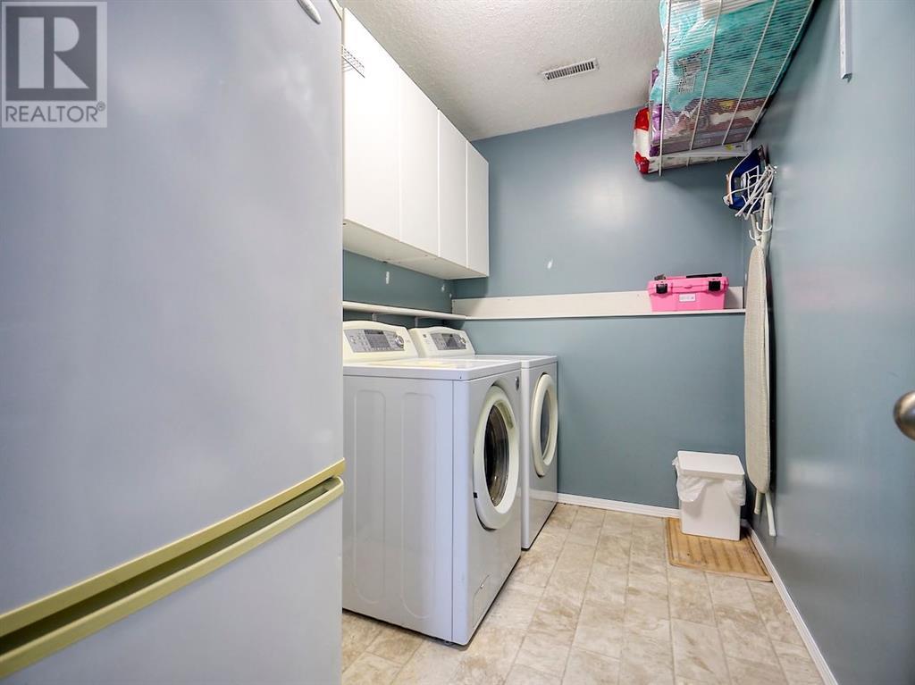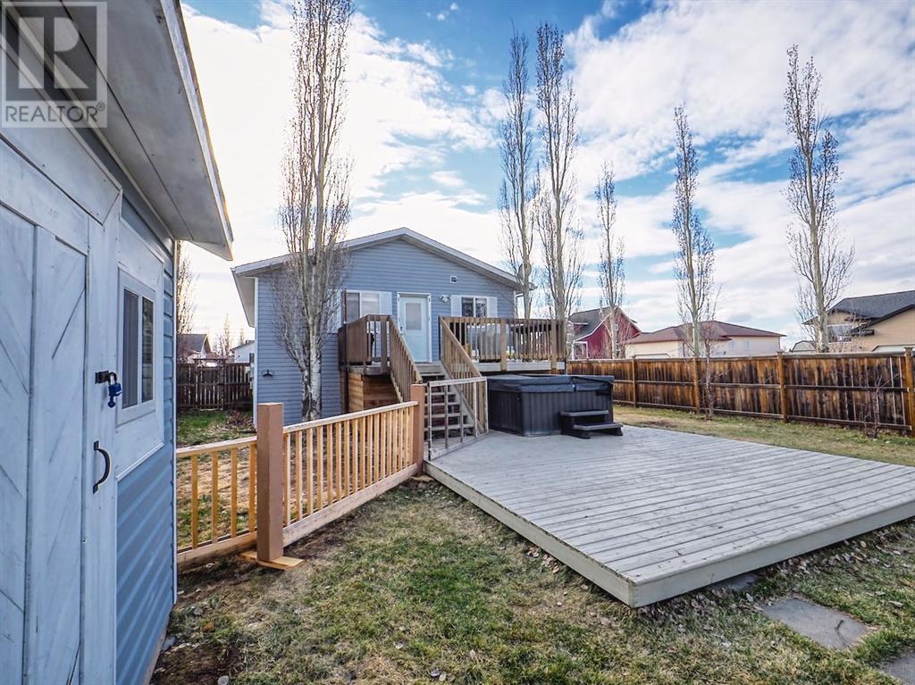6 Bedroom
3 Bathroom
1,211 ft2
Bi-Level
Central Air Conditioning
Forced Air
$394,900
As soon as you enter the front door you notice how open this Bi Level home feels, with the raised ceiling, head upstairs you enter a good size living room, leading into kitchen and dining area. With a four piece main bathroom and three bedrooms upstairs, this place has family written all over it. This includes the primary with ensuite and walk in closet. The kitchen appliances are stainless steel. Going downstairs your eye will catch the guitar feature wall and into the family room. Down the hall are three more bedrooms a four piece bathroom and a laundry room. A door off the kitchen leads to 12 x 16 deck (great for BBQ) and down onto a 16x16 patio space. There are several raised beds for the gardener in you, 2 car detached garage as well as a garden shed. (id:57594)
Property Details
|
MLS® Number
|
A2214740 |
|
Property Type
|
Single Family |
|
Amenities Near By
|
Park, Playground, Schools, Shopping |
|
Features
|
Cul-de-sac, Back Lane, Level |
|
Parking Space Total
|
4 |
|
Plan
|
0613881 |
|
Structure
|
Deck |
Building
|
Bathroom Total
|
3 |
|
Bedrooms Above Ground
|
3 |
|
Bedrooms Below Ground
|
3 |
|
Bedrooms Total
|
6 |
|
Appliances
|
Washer, Refrigerator, Dishwasher, Stove, Dryer, Microwave Range Hood Combo, Window Coverings, Garage Door Opener |
|
Architectural Style
|
Bi-level |
|
Basement Development
|
Finished |
|
Basement Type
|
Full (finished) |
|
Constructed Date
|
2007 |
|
Construction Material
|
Wood Frame |
|
Construction Style Attachment
|
Detached |
|
Cooling Type
|
Central Air Conditioning |
|
Exterior Finish
|
Vinyl Siding |
|
Flooring Type
|
Carpeted, Linoleum, Vinyl Plank |
|
Foundation Type
|
Poured Concrete |
|
Heating Fuel
|
Natural Gas |
|
Heating Type
|
Forced Air |
|
Size Interior
|
1,211 Ft2 |
|
Total Finished Area
|
1210.88 Sqft |
|
Type
|
House |
Parking
Land
|
Acreage
|
No |
|
Fence Type
|
Fence |
|
Land Amenities
|
Park, Playground, Schools, Shopping |
|
Size Depth
|
36.57 M |
|
Size Frontage
|
15.24 M |
|
Size Irregular
|
6020.00 |
|
Size Total
|
6020 Sqft|4,051 - 7,250 Sqft |
|
Size Total Text
|
6020 Sqft|4,051 - 7,250 Sqft |
|
Zoning Description
|
R1 |
Rooms
| Level |
Type |
Length |
Width |
Dimensions |
|
Basement |
4pc Bathroom |
|
|
9.58 Ft x 5.00 Ft |
|
Basement |
Bedroom |
|
|
10.00 Ft x 9.92 Ft |
|
Basement |
Bedroom |
|
|
11.25 Ft x 11.50 Ft |
|
Basement |
Bedroom |
|
|
10.00 Ft x 10.00 Ft |
|
Basement |
Laundry Room |
|
|
9.58 Ft x 6.00 Ft |
|
Basement |
Recreational, Games Room |
|
|
18.00 Ft x 13.75 Ft |
|
Basement |
Furnace |
|
|
9.58 Ft x 6.17 Ft |
|
Main Level |
4pc Bathroom |
|
|
10.33 Ft x 6.17 Ft |
|
Main Level |
4pc Bathroom |
|
|
4.92 Ft x 10.00 Ft |
|
Main Level |
Bedroom |
|
|
9.42 Ft x 13.17 Ft |
|
Main Level |
Bedroom |
|
|
9.42 Ft x 9.92 Ft |
|
Main Level |
Dining Room |
|
|
10.33 Ft x 11.58 Ft |
|
Main Level |
Kitchen |
|
|
9.42 Ft x 11.33 Ft |
|
Main Level |
Living Room |
|
|
14.25 Ft x 15.50 Ft |
|
Main Level |
Primary Bedroom |
|
|
10.42 Ft x 12.00 Ft |
https://www.realtor.ca/real-estate/28217451/2-sunrise-crescent-n-three-hills







