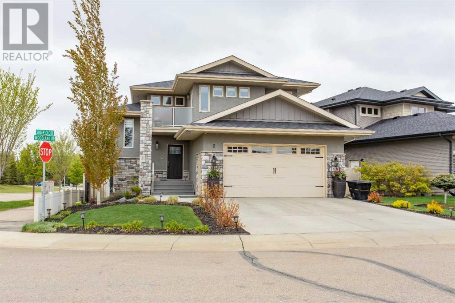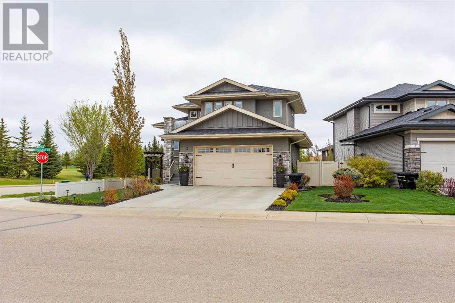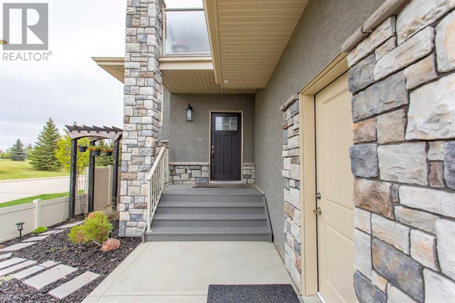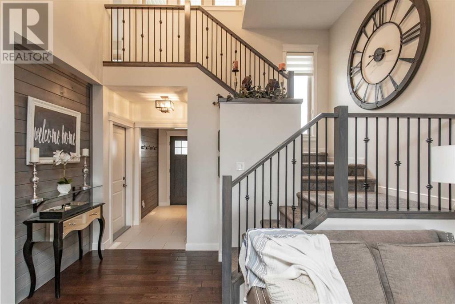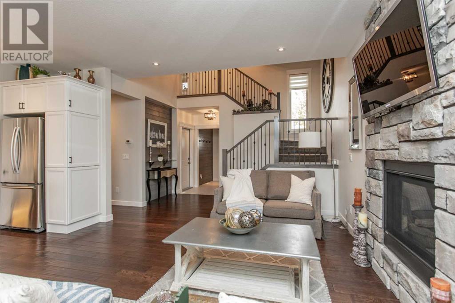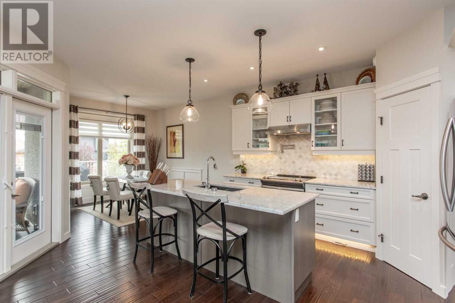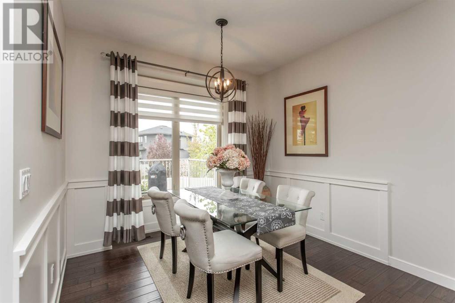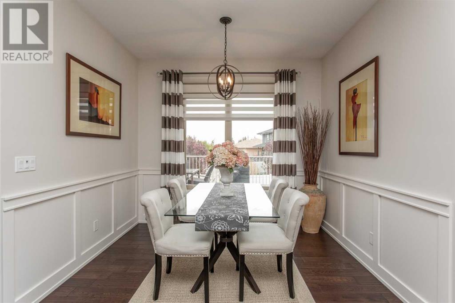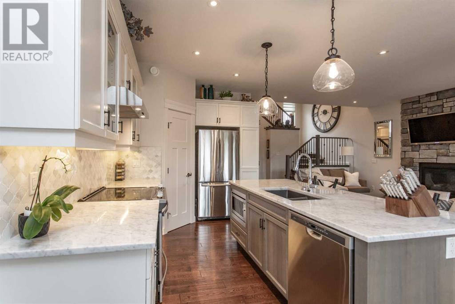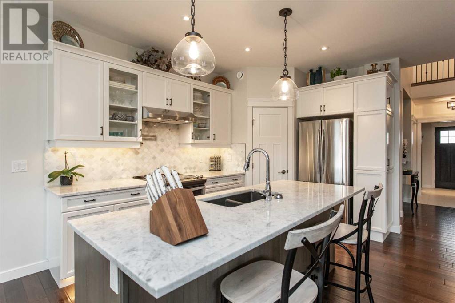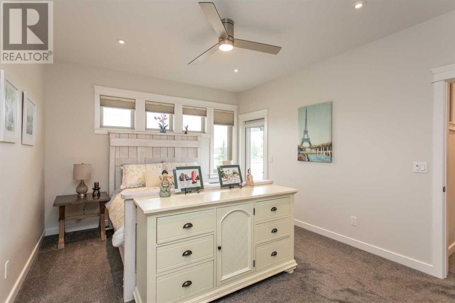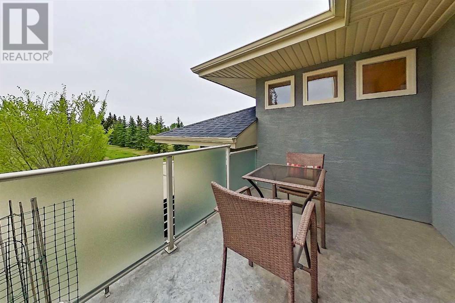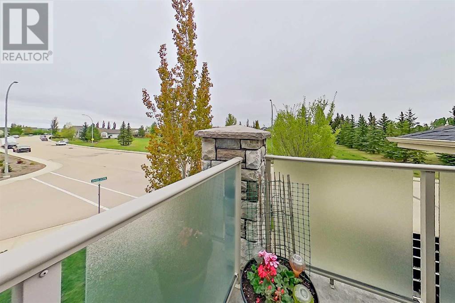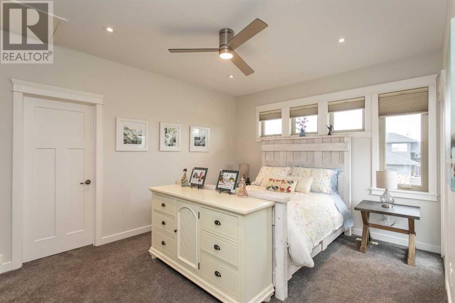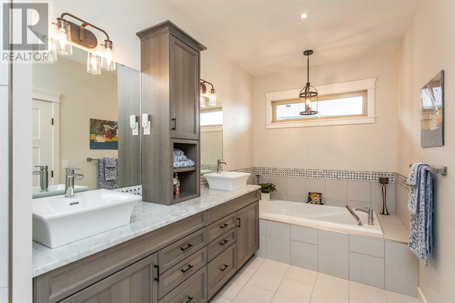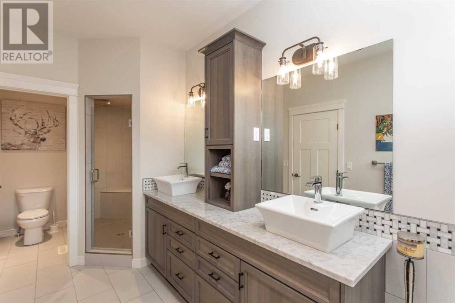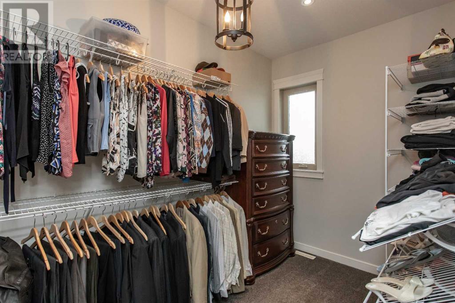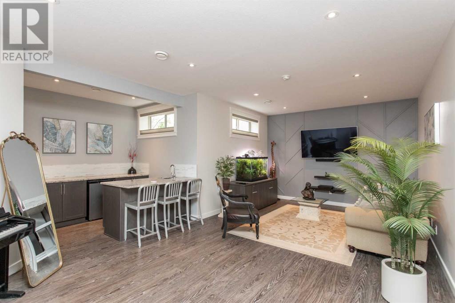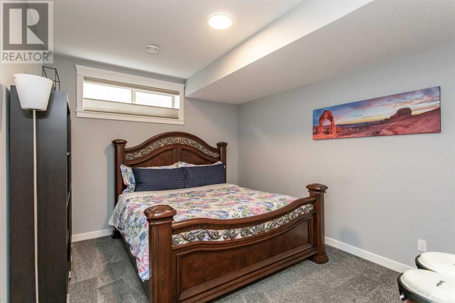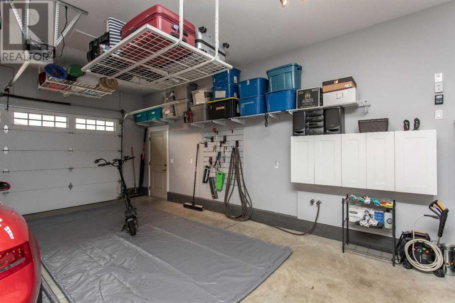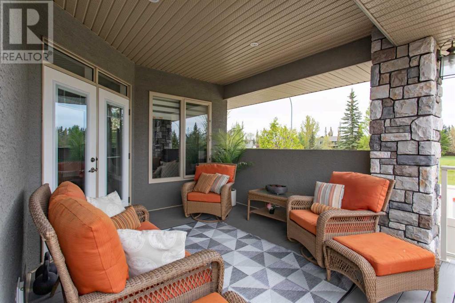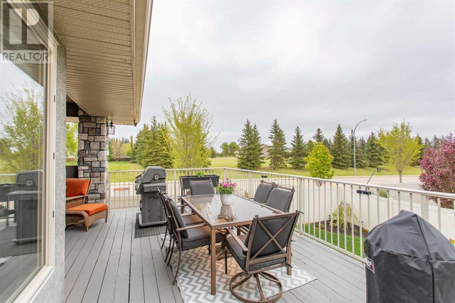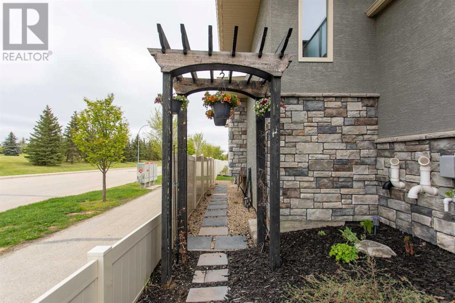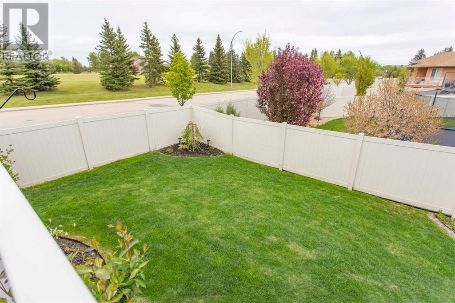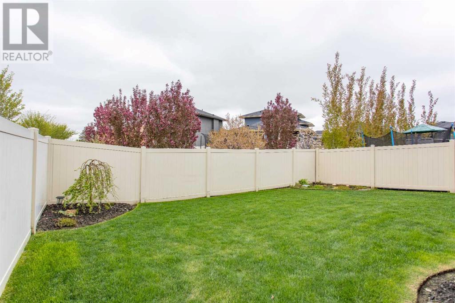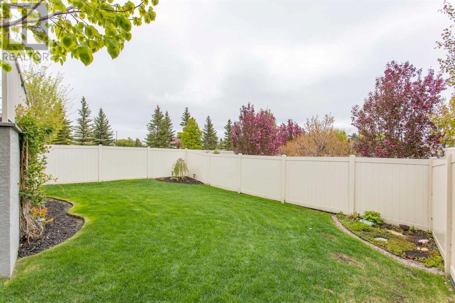4 Bedroom
3 Bathroom
1,624 ft2
Bi-Level
Fireplace
None
Forced Air
Landscaped
$729,900
WELCOME TO LUXURY LIVING IN THE ESTEEMED COMMUNITY OF SHEPHERD HEIGHTS~ Step inside this STUNNING, modified bi-level masterpiece crafted by the renowned RIDGESTONE HOMES, where ELEGANCE meets functionality in every detail. Nestled in a prestigious executive neighborhood, this home is the definition of REFINED LIVING! Boasting over 2000 sq ft of BEAUTIFULLY DESIGNED SPACE, this residence features four bedrooms and three luxurious bathrooms, including a massive primary suite that feels more like a personal retreat. The huge master bedroom comes complete with a PRIVATE BALCONY, a DREAM-WORTHY walk-in closet, and a spa inspired five-piece ensuite, featuring MARBLE COUNTERTOPS, premium fixtures and METICULOUS finishes. From the moment you walk in you are greeted by tiled entrance, gorgeous HARDWOOD FLOORING, that flows effortlessly through the OPEN MAIN FLOOR CONCEPT main level. The heart of the home, an entertainer’s dream-includes a chef’s kitchen with sleek MARBLE countertops, high end cabinetry, modern stainless appliances, all tied together by a reverse osmosis water system and softener for everyday comfort. From the dining room, double doors open unto an amazing 22x28 maintenance free patio, that is partially covered. The basement you've all dreamed OF-FULLY DEVELOPED AND FULLY LOADED!!! FALL IN LOVE with this exceptionally fully developed basement, designed with LUXURY and LIFESTYLE in mind. Whether you’re entertaining, relaxing, or hosting guests, this space delivers comfort and style. Family room features a custom feature wall that adds a BOLD TOUCH of character and warmth. Set the mood with MOTORIZED BLINDS at the push of a button. Entertain in style with your very own WET BAR, complete with sleek cabinetry and a built-in beverage fridge, ideal for cocktails, chilling wine, or keeping your favorite drinks for game night. Guests will appreciate the large bedroom paired with a stylish three-piece bathroom, offering comfort and convenience. A full-size laundry roo m with wash tub and additional storage- a rare and thoughtful decision that makes life a little easier. The basement is flawlessly designed and fully functional and boasts 10-foot ceilings! The HEATED garage (28x22) features a floor drain, man door, and an abundance of built in cabinets. Step outside and experience the backyard oasis that's just as impressive as the home itself. This beautifully landscaped yard is fully fenced with durable vinyl fence, offering privacy and peace of mind. A lush, manicured lawn is picture perfect, bordered by mature perennials that bring color and charm throughout the seasons- NO DETAIL HAS BEEN OVERLOOKED creating this serene and low maintenance retreat. Other great features include: under deck storage, cold/hot water taps in garage, 10 ft ceilings, marble and granite countertops, under cabinet lighting, Culligan water system, pot filler, corner wall pantry, custom wainscotting feature walls, stucco exterior, cultured stone, hot water on demand, vinyl fence, and much mor (id:57594)
Property Details
|
MLS® Number
|
A2221802 |
|
Property Type
|
Single Family |
|
Community Name
|
Shepherd Heights |
|
Amenities Near By
|
Park, Playground, Schools, Shopping |
|
Features
|
Cul-de-sac, Wet Bar, Closet Organizers |
|
Parking Space Total
|
4 |
|
Plan
|
1524513 |
|
Structure
|
Deck |
Building
|
Bathroom Total
|
3 |
|
Bedrooms Above Ground
|
3 |
|
Bedrooms Below Ground
|
1 |
|
Bedrooms Total
|
4 |
|
Appliances
|
Refrigerator, Water Softener, Dishwasher, Stove, Microwave, Hood Fan, Window Coverings, Garage Door Opener, Washer & Dryer, Water Heater - Tankless |
|
Architectural Style
|
Bi-level |
|
Basement Development
|
Finished |
|
Basement Type
|
Full (finished) |
|
Constructed Date
|
2016 |
|
Construction Material
|
Wood Frame |
|
Construction Style Attachment
|
Detached |
|
Cooling Type
|
None |
|
Exterior Finish
|
Stone |
|
Fireplace Present
|
Yes |
|
Fireplace Total
|
1 |
|
Flooring Type
|
Carpeted, Hardwood, Vinyl Plank |
|
Foundation Type
|
Poured Concrete |
|
Heating Fuel
|
Natural Gas |
|
Heating Type
|
Forced Air |
|
Size Interior
|
1,624 Ft2 |
|
Total Finished Area
|
1624 Sqft |
|
Type
|
House |
Parking
|
Attached Garage
|
2 |
|
Garage
|
|
|
Heated Garage
|
|
Land
|
Acreage
|
No |
|
Fence Type
|
Fence |
|
Land Amenities
|
Park, Playground, Schools, Shopping |
|
Landscape Features
|
Landscaped |
|
Size Depth
|
36.77 M |
|
Size Frontage
|
15.49 M |
|
Size Irregular
|
531.72 |
|
Size Total
|
531.72 M2|4,051 - 7,250 Sqft |
|
Size Total Text
|
531.72 M2|4,051 - 7,250 Sqft |
|
Zoning Description
|
R1 |
Rooms
| Level |
Type |
Length |
Width |
Dimensions |
|
Basement |
3pc Bathroom |
|
|
7.08 Ft x 8.42 Ft |
|
Basement |
Other |
|
|
8.08 Ft x 8.83 Ft |
|
Basement |
Bedroom |
|
|
11.00 Ft x 13.42 Ft |
|
Basement |
Laundry Room |
|
|
8.50 Ft x 5.92 Ft |
|
Basement |
Recreational, Games Room |
|
|
13.92 Ft x 25.17 Ft |
|
Basement |
Furnace |
|
|
13.50 Ft x 9.08 Ft |
|
Main Level |
4pc Bathroom |
|
|
8.33 Ft x 4.83 Ft |
|
Main Level |
Kitchen |
|
|
8.92 Ft x 12.92 Ft |
|
Main Level |
Dining Room |
|
|
10.00 Ft x 12.25 Ft |
|
Main Level |
Living Room |
|
|
13.42 Ft x 21.25 Ft |
|
Main Level |
Bedroom |
|
|
10.50 Ft x 9.67 Ft |
|
Main Level |
Bedroom |
|
|
9.67 Ft x 10.83 Ft |
|
Upper Level |
Primary Bedroom |
|
|
12.00 Ft x 14.92 Ft |
|
Upper Level |
5pc Bathroom |
|
|
19.00 Ft x 7.00 Ft |
|
Upper Level |
Other |
|
|
6.67 Ft x 13.08 Ft |
https://www.realtor.ca/real-estate/28340063/2-sheep-close-lacombe-shepherd-heights

