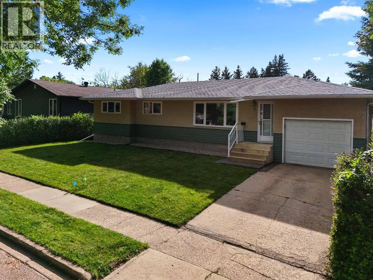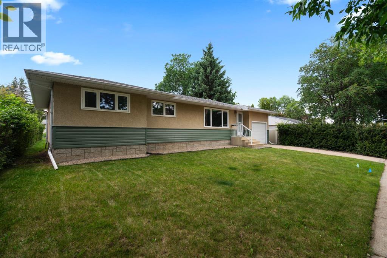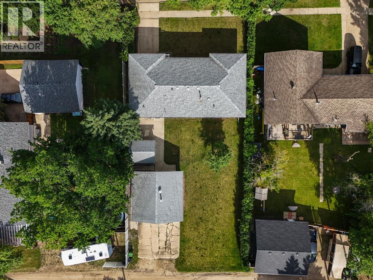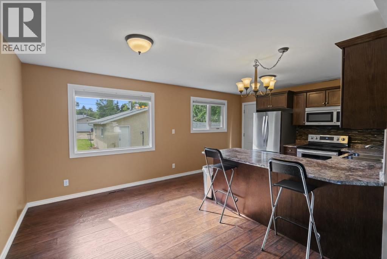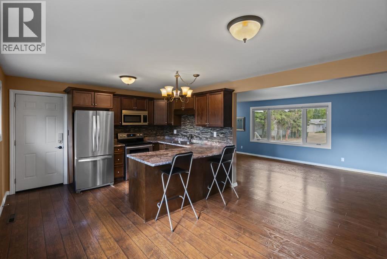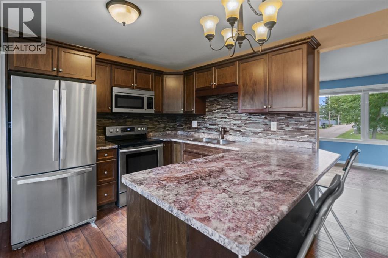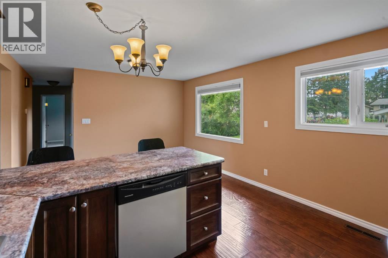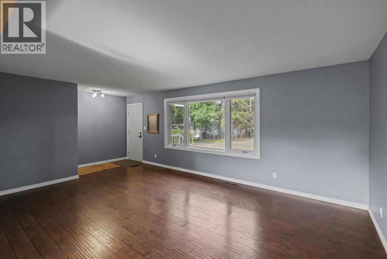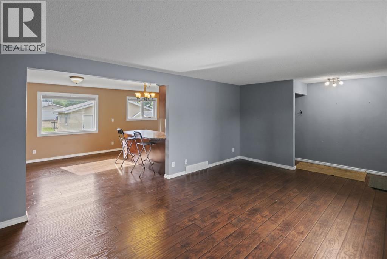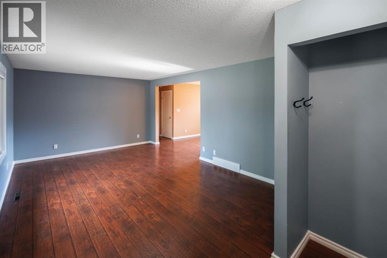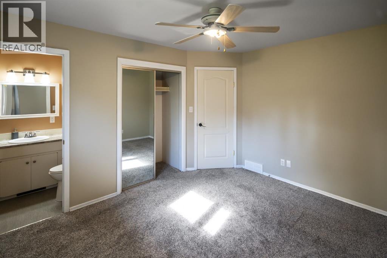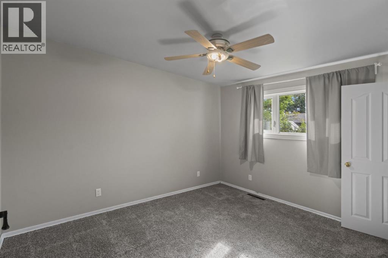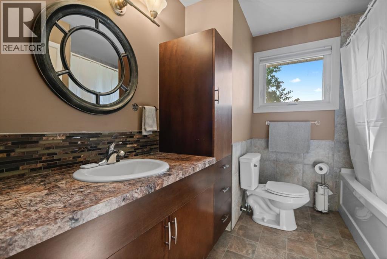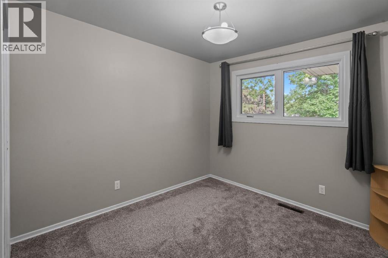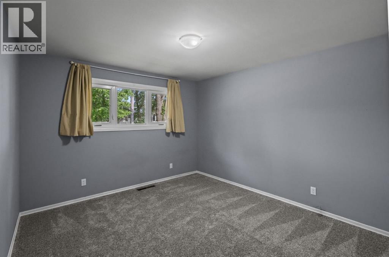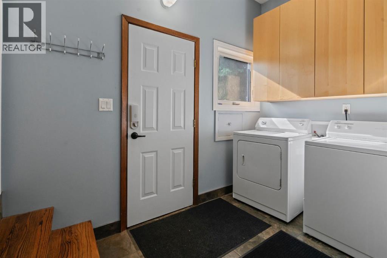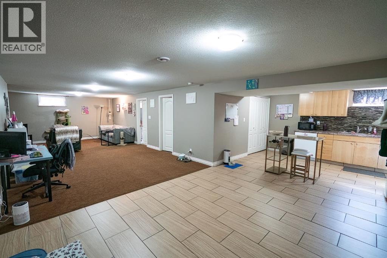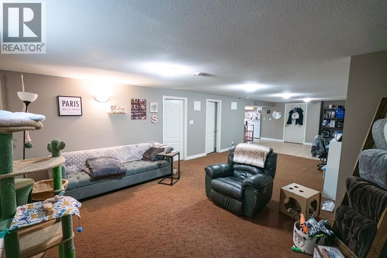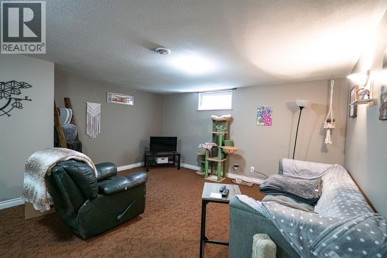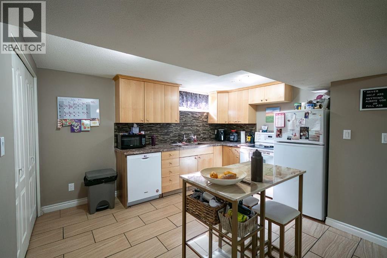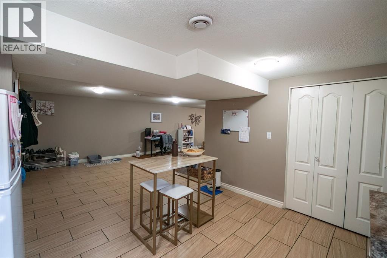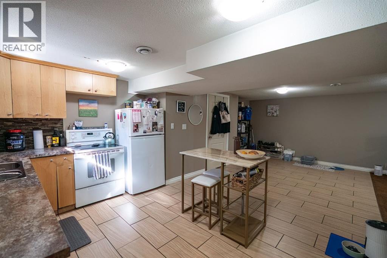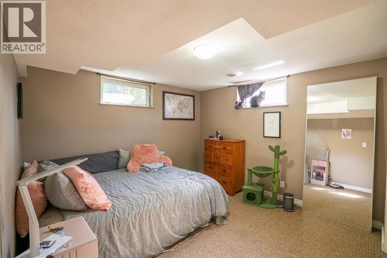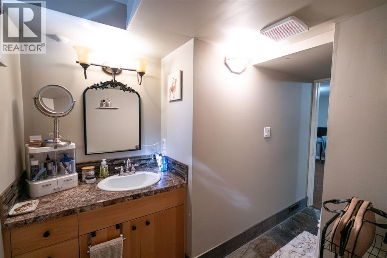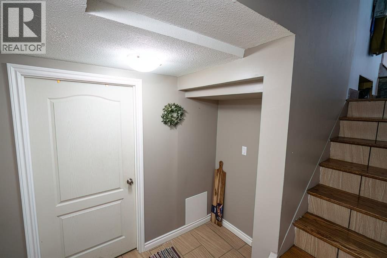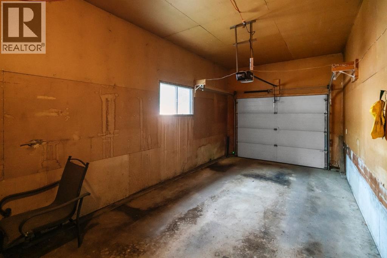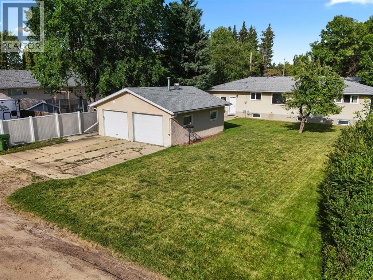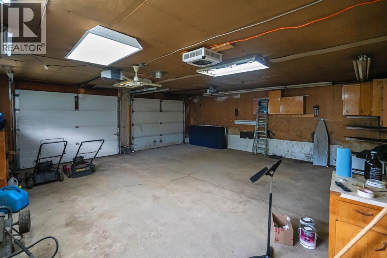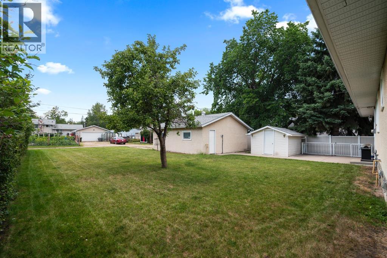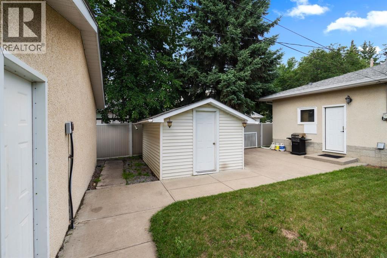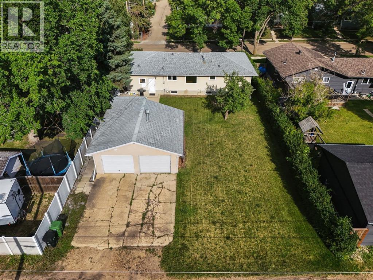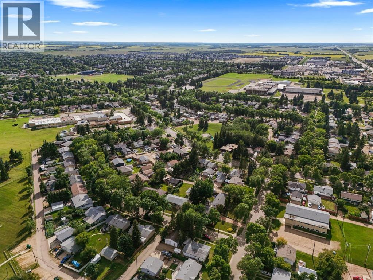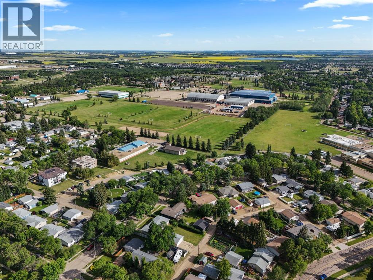4 Bedroom
3 Bathroom
1,210 ft2
Bungalow
None
Forced Air
Landscaped
$419,000
Beautiful and bright bungalow with TWO Garages. This bright open floor plan in a quiet neighbourhood may be just the property you've been waiting for. Featuring wonderful updates throughout the years and an oversized yard for your family to enjoy. The basement is fully finished with an additional kitchen, family room and bedroom. 4 total bedrooms with, front attached garage, rear detached garage, shed and a wonderful location complete this superb home. Close proximity to schools, parks and shopping! (id:57594)
Property Details
|
MLS® Number
|
A2242119 |
|
Property Type
|
Single Family |
|
Neigbourhood
|
Mount Pleasant |
|
Community Name
|
Mount Pleasant |
|
Amenities Near By
|
Park, Playground, Schools |
|
Features
|
See Remarks, Back Lane |
|
Parking Space Total
|
6 |
|
Plan
|
824mc |
|
Structure
|
Porch |
Building
|
Bathroom Total
|
3 |
|
Bedrooms Above Ground
|
3 |
|
Bedrooms Below Ground
|
1 |
|
Bedrooms Total
|
4 |
|
Appliances
|
Refrigerator, Dishwasher, Stove, Microwave, Window Coverings, Washer & Dryer |
|
Architectural Style
|
Bungalow |
|
Basement Development
|
Finished |
|
Basement Features
|
Separate Entrance, Suite |
|
Basement Type
|
Full (finished) |
|
Constructed Date
|
1967 |
|
Construction Style Attachment
|
Detached |
|
Cooling Type
|
None |
|
Exterior Finish
|
Stucco, Vinyl Siding |
|
Flooring Type
|
Carpeted, Hardwood, Linoleum, Tile |
|
Foundation Type
|
Poured Concrete |
|
Half Bath Total
|
1 |
|
Heating Type
|
Forced Air |
|
Stories Total
|
1 |
|
Size Interior
|
1,210 Ft2 |
|
Total Finished Area
|
1210 Sqft |
|
Type
|
House |
Parking
|
Detached Garage
|
2 |
|
R V
|
|
|
Attached Garage
|
1 |
Land
|
Acreage
|
No |
|
Fence Type
|
Partially Fenced |
|
Land Amenities
|
Park, Playground, Schools |
|
Landscape Features
|
Landscaped |
|
Size Depth
|
42.67 M |
|
Size Frontage
|
21.33 M |
|
Size Irregular
|
845.20 |
|
Size Total
|
845.2 M2|7,251 - 10,889 Sqft |
|
Size Total Text
|
845.2 M2|7,251 - 10,889 Sqft |
|
Zoning Description
|
R1 |
Rooms
| Level |
Type |
Length |
Width |
Dimensions |
|
Lower Level |
Bedroom |
|
|
11.00 Ft x 10.83 Ft |
|
Lower Level |
4pc Bathroom |
|
|
Measurements not available |
|
Lower Level |
Other |
|
|
12.83 Ft x 11.33 Ft |
|
Lower Level |
Other |
|
|
11.50 Ft x 11.33 Ft |
|
Lower Level |
Family Room |
|
|
24.00 Ft x 13.75 Ft |
|
Main Level |
Primary Bedroom |
|
|
12.42 Ft x 10.33 Ft |
|
Main Level |
2pc Bathroom |
|
|
Measurements not available |
|
Main Level |
Bedroom |
|
|
9.92 Ft x 9.33 Ft |
|
Main Level |
Bedroom |
|
|
11.92 Ft x 11.25 Ft |
|
Main Level |
4pc Bathroom |
|
|
Measurements not available |
https://www.realtor.ca/real-estate/28661231/2-montclare-avenue-camrose-mount-pleasant

