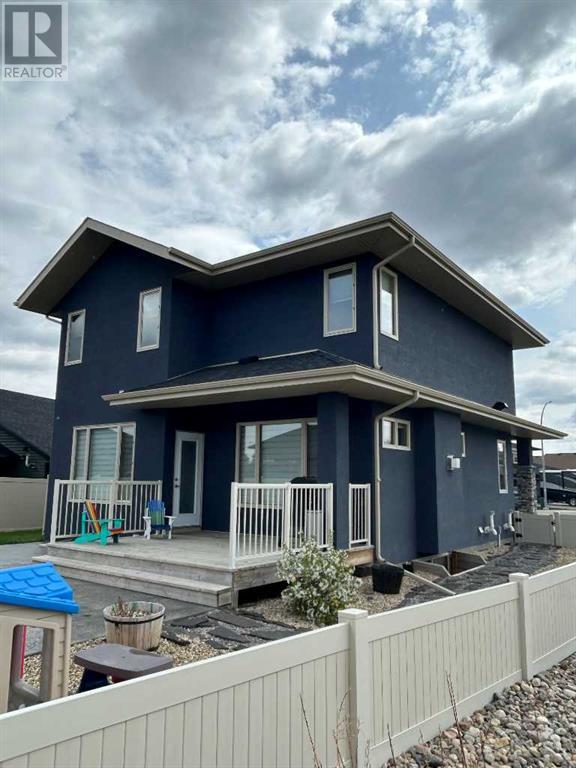5 Bedroom
4 Bathroom
1929.91 sqft
Fireplace
None
Forced Air, In Floor Heating
$739,900
This amazing family home in Lacombe sits on a close with wonderful neighbours and includes a triple car garage! Large foyer greets you as you enter this bright home, main floor has a large kitchen, dining, living room with a gas fireplace and 1/2 bath, this space has high ceilings and plenty of windows along with a door to your partially covered deck and large back yard. Upstairs you will find a bonus/family room, laundry room, 3 bedrooms, nice size master with two walk in closets and a wonderful ensuite! Down are two great sized bedrooms and a very large 4 pce bath! This home has a heated triple garage 3 floor drains, underfloor heat down, quartz counter tops, high end appliances, stamped concrete driveway with exposed borders, stamped concrete circular pad in back for your fire pit, 220 wired for a hot tub and so much more! (id:57594)
Property Details
|
MLS® Number
|
A2116915 |
|
Property Type
|
Single Family |
|
Community Name
|
Shepherd Heights |
|
Amenities Near By
|
Park, Playground |
|
Features
|
Pvc Window, Closet Organizers, No Animal Home, No Smoking Home |
|
Parking Space Total
|
3 |
|
Plan
|
1524513 |
|
Structure
|
Deck |
Building
|
Bathroom Total
|
4 |
|
Bedrooms Above Ground
|
3 |
|
Bedrooms Below Ground
|
2 |
|
Bedrooms Total
|
5 |
|
Appliances
|
Refrigerator, Cooktop - Gas, Dishwasher, Microwave, Oven - Built-in, Hood Fan, Window Coverings, Garage Door Opener, Washer & Dryer |
|
Basement Development
|
Finished |
|
Basement Type
|
Full (finished) |
|
Constructed Date
|
2018 |
|
Construction Material
|
Wood Frame |
|
Construction Style Attachment
|
Detached |
|
Cooling Type
|
None |
|
Exterior Finish
|
Stone, Stucco |
|
Fireplace Present
|
Yes |
|
Fireplace Total
|
1 |
|
Flooring Type
|
Carpeted, Tile, Vinyl |
|
Foundation Type
|
Poured Concrete |
|
Half Bath Total
|
1 |
|
Heating Fuel
|
Natural Gas |
|
Heating Type
|
Forced Air, In Floor Heating |
|
Stories Total
|
2 |
|
Size Interior
|
1929.91 Sqft |
|
Total Finished Area
|
1929.91 Sqft |
|
Type
|
House |
Parking
Land
|
Acreage
|
No |
|
Fence Type
|
Fence |
|
Land Amenities
|
Park, Playground |
|
Size Depth
|
41.46 M |
|
Size Frontage
|
19.43 M |
|
Size Irregular
|
815.75 |
|
Size Total
|
815.75 M2|7,251 - 10,889 Sqft |
|
Size Total Text
|
815.75 M2|7,251 - 10,889 Sqft |
|
Zoning Description
|
R1 |
Rooms
| Level |
Type |
Length |
Width |
Dimensions |
|
Second Level |
4pc Bathroom |
|
|
4.83 Ft x 8.75 Ft |
|
Second Level |
4pc Bathroom |
|
|
8.17 Ft x 9.00 Ft |
|
Second Level |
Bedroom |
|
|
10.08 Ft x 9.58 Ft |
|
Second Level |
Bedroom |
|
|
10.08 Ft x 9.75 Ft |
|
Second Level |
Family Room |
|
|
13.00 Ft x 13.08 Ft |
|
Second Level |
Laundry Room |
|
|
5.67 Ft x 6.08 Ft |
|
Second Level |
Primary Bedroom |
|
|
13.00 Ft x 13.67 Ft |
|
Lower Level |
4pc Bathroom |
|
|
11.67 Ft x 8.25 Ft |
|
Lower Level |
Bedroom |
|
|
9.42 Ft x 11.92 Ft |
|
Lower Level |
Bedroom |
|
|
11.58 Ft x 13.58 Ft |
|
Lower Level |
Storage |
|
|
4.17 Ft x 4.42 Ft |
|
Lower Level |
Furnace |
|
|
9.50 Ft x 8.42 Ft |
|
Main Level |
Living Room |
|
|
15.25 Ft x 16.50 Ft |
|
Main Level |
Dining Room |
|
|
13.00 Ft x 11.17 Ft |
|
Main Level |
Kitchen |
|
|
11.83 Ft x 11.92 Ft |
|
Main Level |
2pc Bathroom |
|
|
5.08 Ft x 5.33 Ft |
|
Main Level |
Foyer |
|
|
10.83 Ft x 5.50 Ft |






























