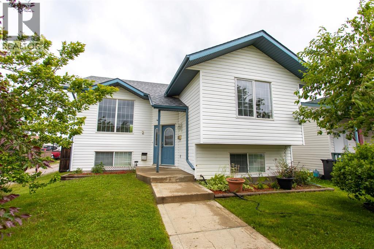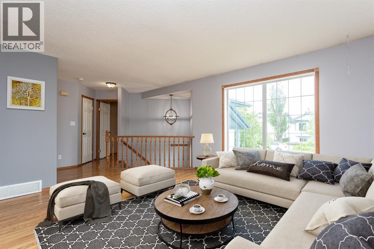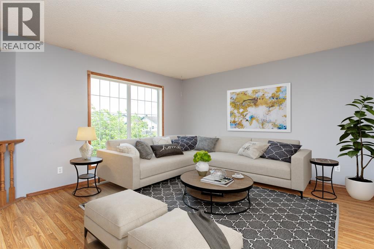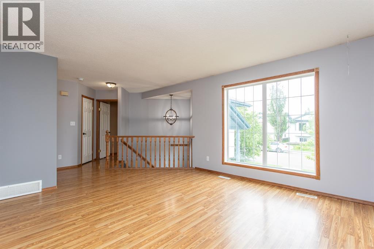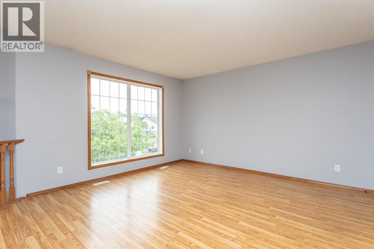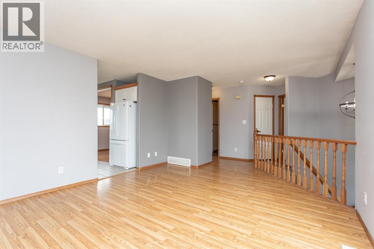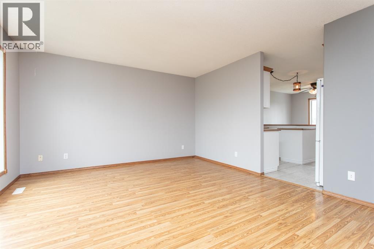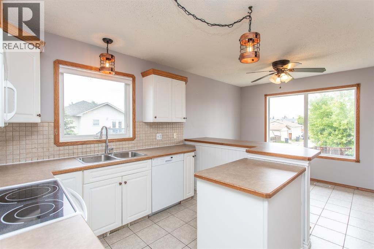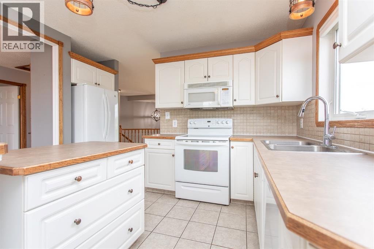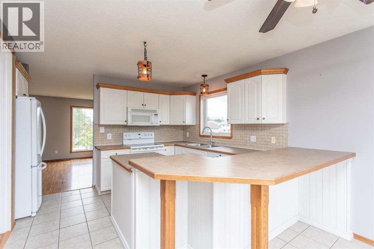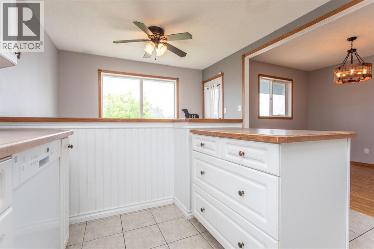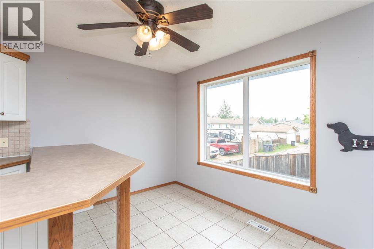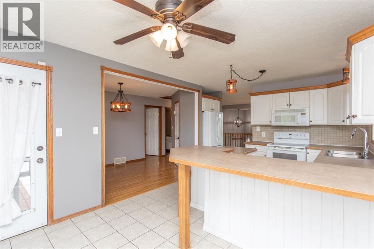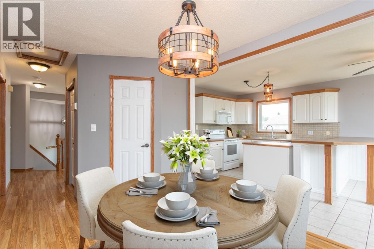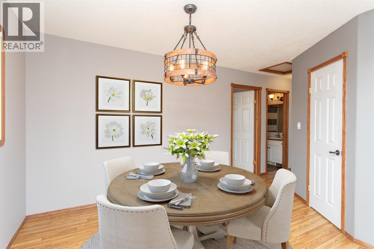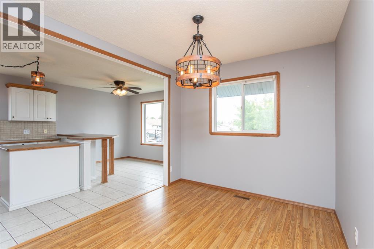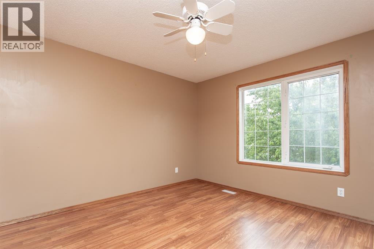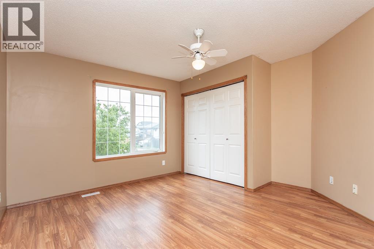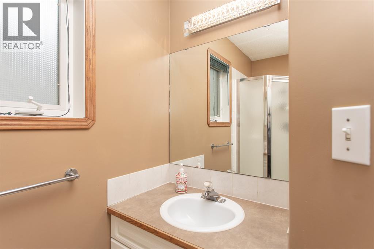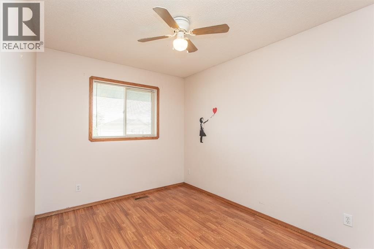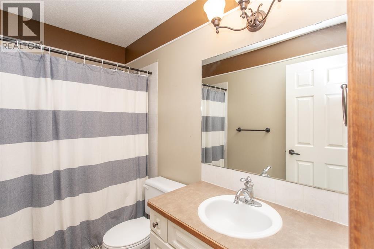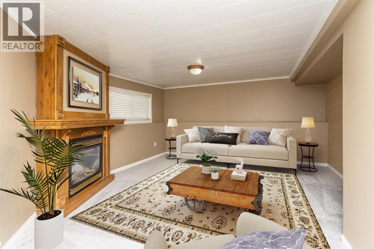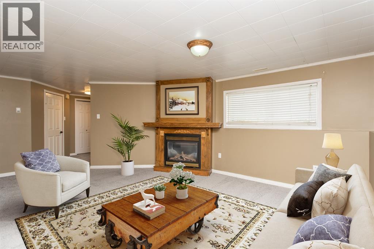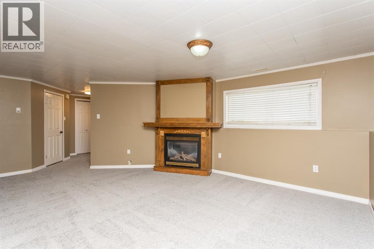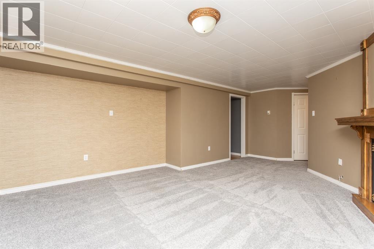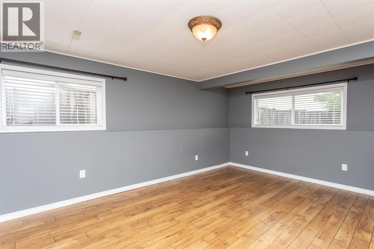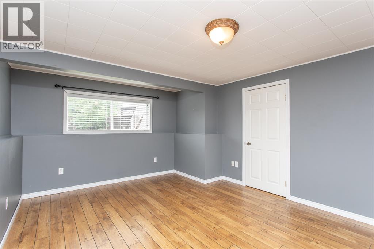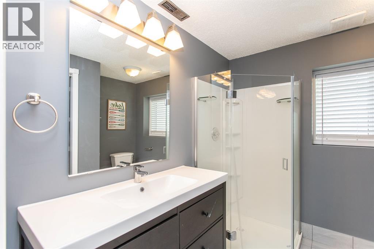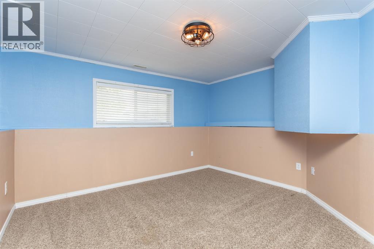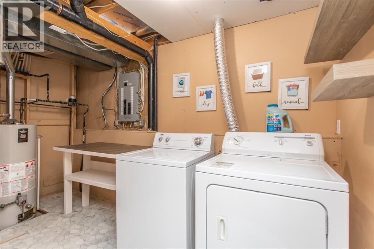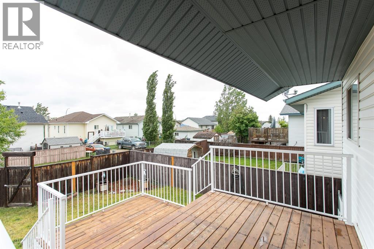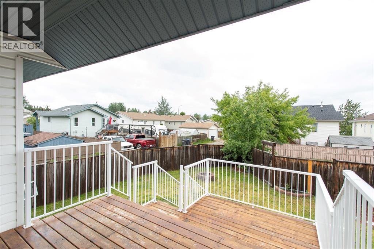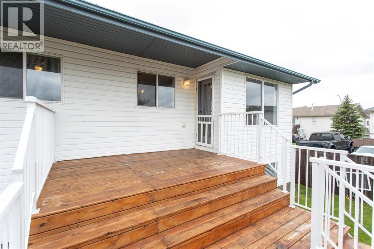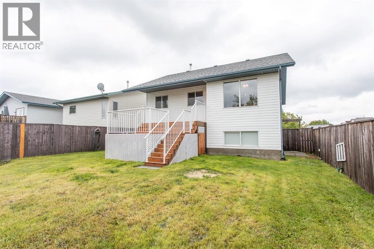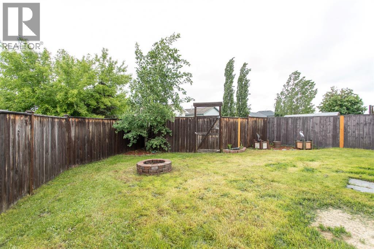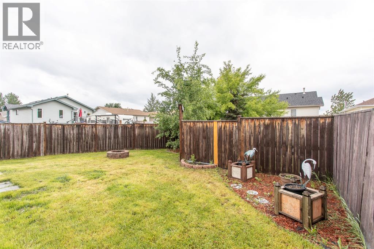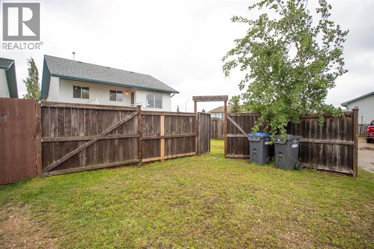4 Bedroom
3 Bathroom
1,097 ft2
Bi-Level
Fireplace
None
Forced Air
Landscaped
$359,900
This property isn’t just a house, it’s the perfect place to call home. Natural light fills the spacious living room, creating an inviting atmosphere for relaxing or entertaining. Start your mornings with coffee at the sunny breakfast bar, or host memorable meals in the family dining area. From the kitchen, step directly onto the deck. Perfect for enjoying warm days or evening gatherings. The primary bedroom offers a generous closet and a stylish 3-piece ensuite. The bright lower level features ground-level windows, an additional bedroom, a cozy gas fireplace, a full bathroom, and a convenient laundry room. Outside, two parking stalls await, and the fenced yard offers plenty of room for future garage plans or outdoor enjoyment. Best of all, you’re just a five-minute walk from the lake. The perfect finishing touch to this beautiful property (id:57594)
Property Details
|
MLS® Number
|
A2266523 |
|
Property Type
|
Single Family |
|
Community Name
|
Hewlett Park |
|
Amenities Near By
|
Schools, Shopping, Water Nearby |
|
Community Features
|
Lake Privileges |
|
Features
|
Back Lane |
|
Parking Space Total
|
2 |
|
Plan
|
9623165 |
|
Structure
|
Deck |
Building
|
Bathroom Total
|
3 |
|
Bedrooms Above Ground
|
2 |
|
Bedrooms Below Ground
|
2 |
|
Bedrooms Total
|
4 |
|
Appliances
|
Refrigerator, Dishwasher, Stove, Microwave, Washer & Dryer |
|
Architectural Style
|
Bi-level |
|
Basement Development
|
Finished |
|
Basement Type
|
Full (finished) |
|
Constructed Date
|
1998 |
|
Construction Material
|
Wood Frame |
|
Construction Style Attachment
|
Detached |
|
Cooling Type
|
None |
|
Exterior Finish
|
Vinyl Siding |
|
Fireplace Present
|
Yes |
|
Fireplace Total
|
1 |
|
Flooring Type
|
Carpeted, Laminate, Tile |
|
Foundation Type
|
Poured Concrete |
|
Heating Fuel
|
Natural Gas |
|
Heating Type
|
Forced Air |
|
Size Interior
|
1,097 Ft2 |
|
Total Finished Area
|
1097 Sqft |
|
Type
|
House |
Parking
Land
|
Acreage
|
No |
|
Fence Type
|
Fence |
|
Land Amenities
|
Schools, Shopping, Water Nearby |
|
Landscape Features
|
Landscaped |
|
Size Depth
|
34 M |
|
Size Frontage
|
13 M |
|
Size Irregular
|
4488.00 |
|
Size Total
|
4488 Sqft|4,051 - 7,250 Sqft |
|
Size Total Text
|
4488 Sqft|4,051 - 7,250 Sqft |
|
Zoning Description
|
R5 |
Rooms
| Level |
Type |
Length |
Width |
Dimensions |
|
Lower Level |
Recreational, Games Room |
|
|
17.08 Ft x 15.00 Ft |
|
Lower Level |
Bedroom |
|
|
12.92 Ft x 13.08 Ft |
|
Lower Level |
Bedroom |
|
|
11.75 Ft x 16.75 Ft |
|
Lower Level |
3pc Bathroom |
|
|
7.83 Ft x 7.58 Ft |
|
Lower Level |
Laundry Room |
|
|
8.17 Ft x 12.00 Ft |
|
Lower Level |
Storage |
|
|
3.75 Ft x 7.50 Ft |
|
Main Level |
Living Room |
|
|
17.08 Ft x 13.25 Ft |
|
Main Level |
Kitchen |
|
|
13.00 Ft x 17.75 Ft |
|
Main Level |
Dining Room |
|
|
8.83 Ft x 17.50 Ft |
|
Main Level |
Primary Bedroom |
|
|
12.83 Ft x 18.17 Ft |
|
Main Level |
3pc Bathroom |
|
|
5.83 Ft x 7.67 Ft |
|
Main Level |
Bedroom |
|
|
8.42 Ft x 13.50 Ft |
|
Main Level |
4pc Bathroom |
|
|
8.42 Ft x 4.92 Ft |
https://www.realtor.ca/real-estate/29065174/2-harrigan-street-sylvan-lake-hewlett-park

