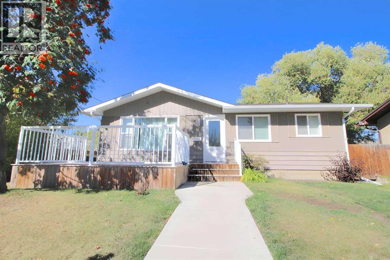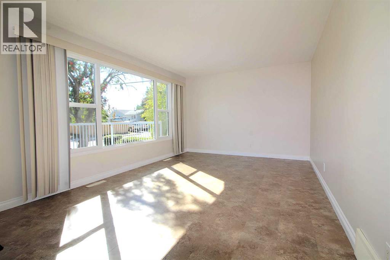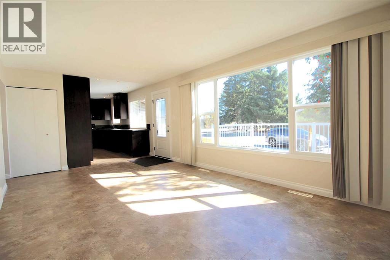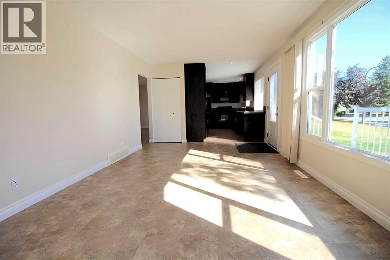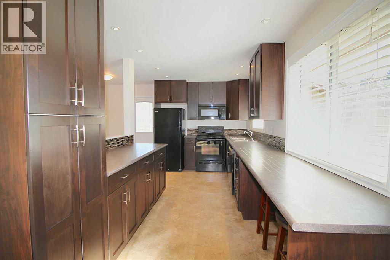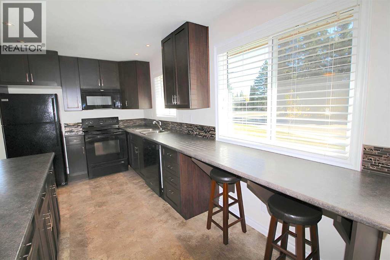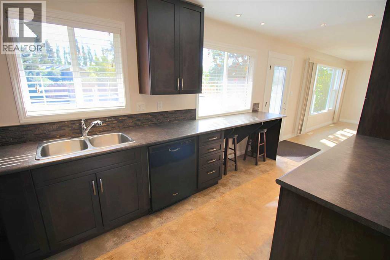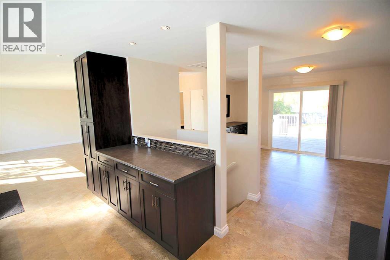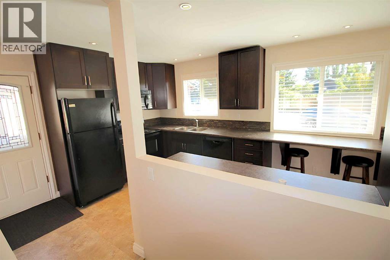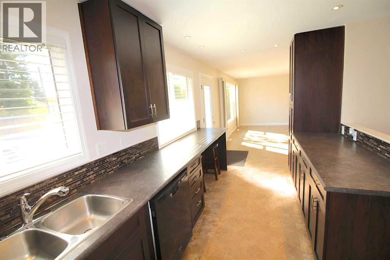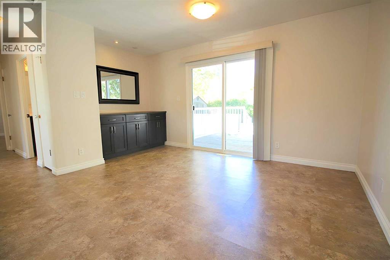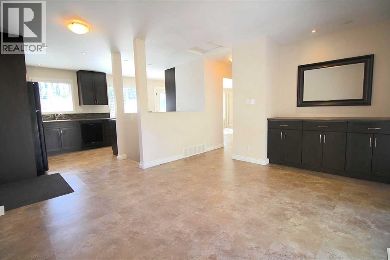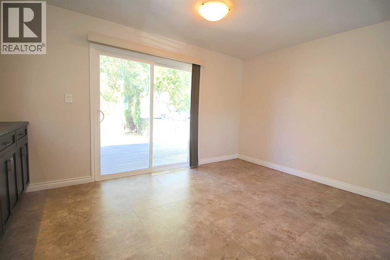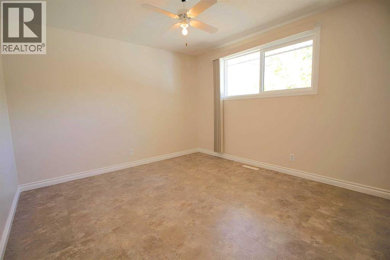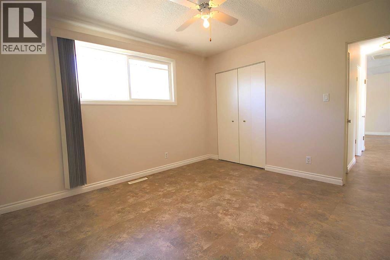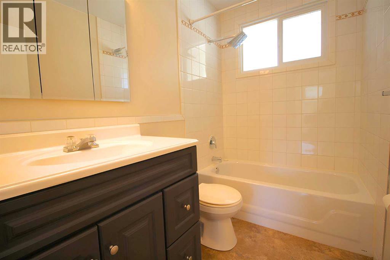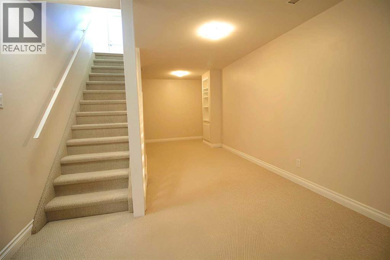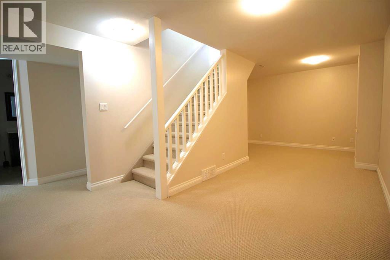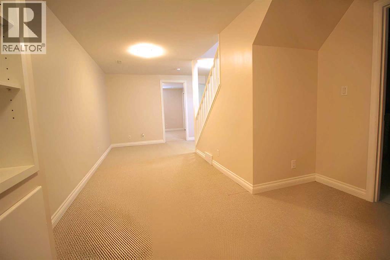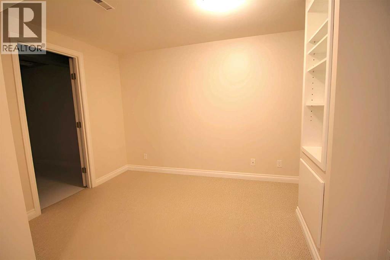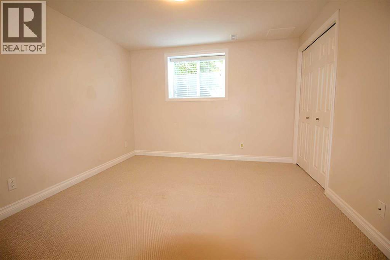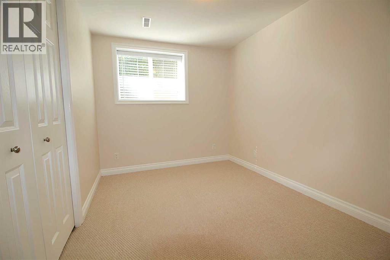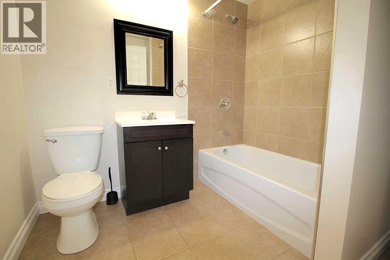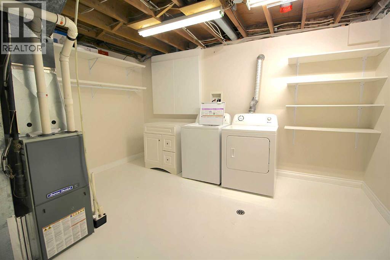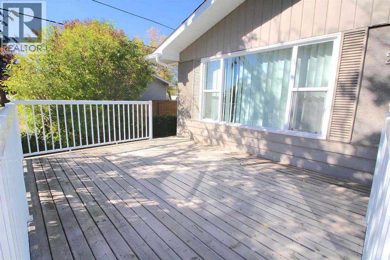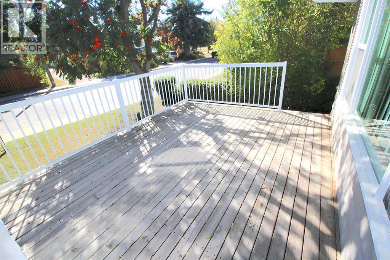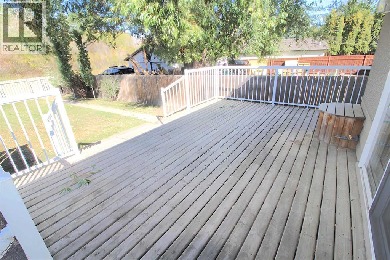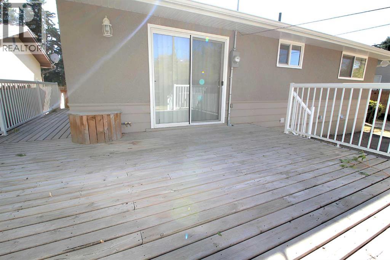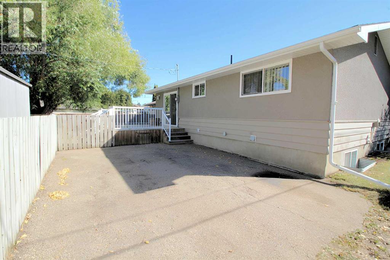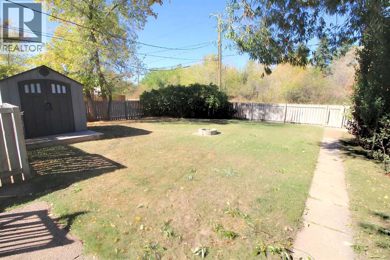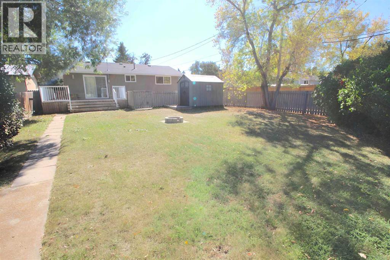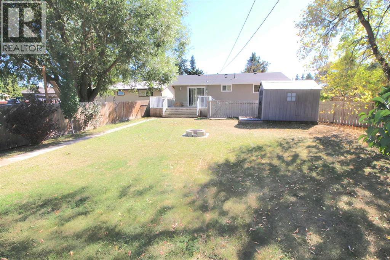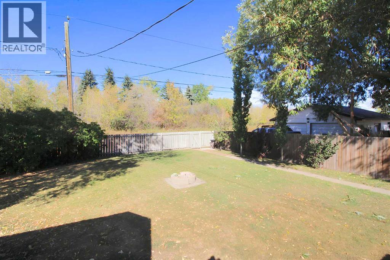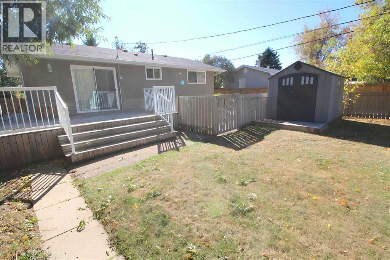3 Bedroom
2 Bathroom
864 ft2
Bungalow
None
Forced Air
Landscaped, Lawn
$334,900
The perfect home to start or grow your investment portfolio! Tucked away in desirable Fairview, this beautifully updated home sits on a quiet close and backs onto a peaceful greenspace with access to scenic walking and biking trails. You’ll love being just minutes from Bower Ponds and all it has to offer. Extensively renovated in 2014, this property has seen major updates including shingles, soffits, fascia, windows, and most recently, a replaced sewer line (2024). The large south-facing front patio is the perfect spot to unwind on summer evenings. Inside, you’ll be greeted by a bright and thoughtfully redesigned interior. The spacious living room features massive south-facing windows and modern vinyl flooring. The stylish kitchen boasts rich stained cabinetry, black appliances, an eating bar, abundant counter space, and a striking tile backsplash. The adjoining dining area makes entertaining easy with additional cabinetry and patio doors leading directly to your wrap-around deck. A spacious primary bedroom and full 4-piece bathroom complete the main floor. The lower level offers even more living space with a generous family room, two bedrooms (both with egress windows), a 4-piece bathroom, and a dedicated laundry area. Practical upgrades continue in the utility room, including a high-efficiency furnace, hot water tank, and updated plumbing and electrical. Step outside to your dream backyard, featuring an oversized wrap-around deck with a gas BBQ line, paved parking pad, firepit area, and plenty of space for a future garage. This move-in ready home blends comfort, style, and peace of mind with its extensive updates (id:57594)
Property Details
|
MLS® Number
|
A2259295 |
|
Property Type
|
Single Family |
|
Neigbourhood
|
Fairview |
|
Community Name
|
Fairview |
|
Amenities Near By
|
Park, Playground, Schools, Shopping |
|
Features
|
Cul-de-sac, Back Lane, Pvc Window, No Neighbours Behind, No Animal Home, No Smoking Home |
|
Parking Space Total
|
2 |
|
Plan
|
4175mc |
|
Structure
|
Deck |
Building
|
Bathroom Total
|
2 |
|
Bedrooms Above Ground
|
1 |
|
Bedrooms Below Ground
|
2 |
|
Bedrooms Total
|
3 |
|
Appliances
|
Washer, Refrigerator, Dishwasher, Stove, Dryer, Microwave |
|
Architectural Style
|
Bungalow |
|
Basement Development
|
Finished |
|
Basement Type
|
Full (finished) |
|
Constructed Date
|
1963 |
|
Construction Material
|
Wood Frame |
|
Construction Style Attachment
|
Detached |
|
Cooling Type
|
None |
|
Exterior Finish
|
Vinyl Siding |
|
Flooring Type
|
Carpeted, Laminate, Tile |
|
Foundation Type
|
Poured Concrete |
|
Heating Fuel
|
Natural Gas |
|
Heating Type
|
Forced Air |
|
Stories Total
|
1 |
|
Size Interior
|
864 Ft2 |
|
Total Finished Area
|
864 Sqft |
|
Type
|
House |
Parking
Land
|
Acreage
|
No |
|
Fence Type
|
Fence |
|
Land Amenities
|
Park, Playground, Schools, Shopping |
|
Landscape Features
|
Landscaped, Lawn |
|
Size Depth
|
38.4 M |
|
Size Frontage
|
16.15 M |
|
Size Irregular
|
5696.00 |
|
Size Total
|
5696 Sqft|4,051 - 7,250 Sqft |
|
Size Total Text
|
5696 Sqft|4,051 - 7,250 Sqft |
|
Zoning Description
|
R-l |
Rooms
| Level |
Type |
Length |
Width |
Dimensions |
|
Basement |
Family Room |
|
|
26.42 Ft x 11.67 Ft |
|
Basement |
Bedroom |
|
|
9.08 Ft x 9.67 Ft |
|
Basement |
Bedroom |
|
|
8.75 Ft x 9.67 Ft |
|
Basement |
Laundry Room |
|
|
11.58 Ft x 12.67 Ft |
|
Basement |
4pc Bathroom |
|
|
.00 Ft x .00 Ft |
|
Main Level |
Living Room |
|
|
10.25 Ft x 17.50 Ft |
|
Main Level |
Kitchen |
|
|
5.33 Ft x 11.58 Ft |
|
Main Level |
Dining Room |
|
|
13.33 Ft x 14.42 Ft |
|
Main Level |
4pc Bathroom |
|
|
.00 Ft x .00 Ft |
|
Main Level |
Primary Bedroom |
|
|
10.17 Ft x 9.92 Ft |
https://www.realtor.ca/real-estate/28902197/2-forest-close-red-deer-fairview

