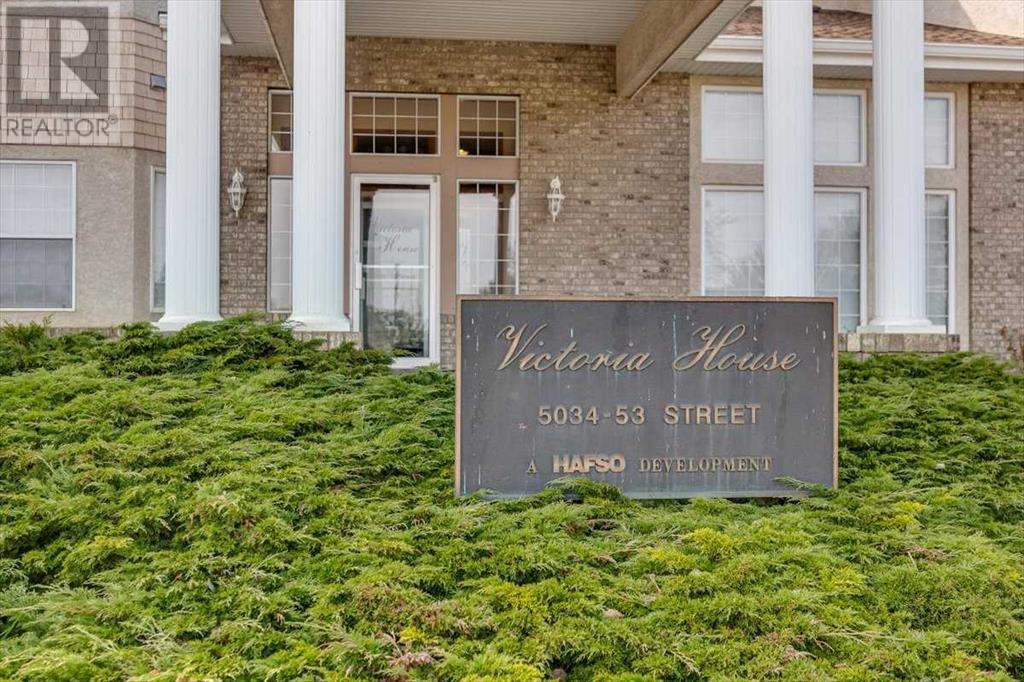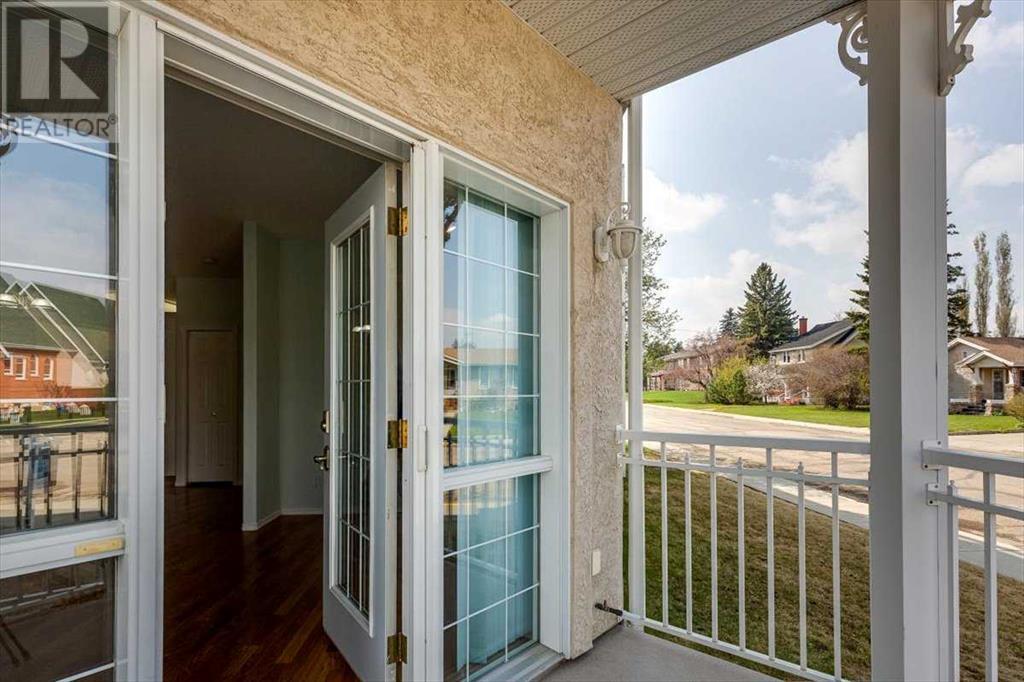2, 5034 53 Street Lacombe, Alberta T4L 2K7
$260,000Maintenance, Common Area Maintenance, Heat, Interior Maintenance, Property Management, Reserve Fund Contributions, Sewer, Waste Removal, Water
$717.11 Monthly
Maintenance, Common Area Maintenance, Heat, Interior Maintenance, Property Management, Reserve Fund Contributions, Sewer, Waste Removal, Water
$717.11 MonthlyVERY RARE! This unit was hand picked and customized by the owner when the building was built! This is a main floor unit with 2 BEDROOMS, 2 BATHROOMS, and a GARAGE SPACE. This condo is very open and bright, with main floor access to the exterior - it's perfect for those who don't like stairs or elevators. You'll love the kitchen, with extensive cabinetry, including an appliance garage and custom built pantry cabinets. It's open to the dining area and the spacious living room. The living room is comfortable, with a built in fireplace for those cozy winter evenings. The owner's suite can fit even the largest furniture and has a roomy closet and full ensuite bathroom with jet tub. There's another large bedroom and full bathroom with walk-in shower. The bedroom closets have inside lighting for ease of use. The utility room is inside the suite and has a stacking/washer dryer. There's a full crawlspace for extra storage, in addition to an assigned storage space in the main storage room. You'll love the outside covered deck space, where you can sit with your coffee and a book, or head out for a walk without having to go through the lobby. There's a separate gathering room/party room next door with a full kitchen and living area. This condo is well kept and well maintained. All common area carpets have been recently replaced with new. Keep your car warm in the garage space. This space does have a separate title, so you could sell it if you don't need it. The location is prime - close walking distance to downtown amenities including the Kozy Korner, Library, LMC, banks, doctor's offices, hairdressers, and shops. Immediate Possession is available. Square Footage is taken from Condo Plan. (id:57594)
Property Details
| MLS® Number | A2131732 |
| Property Type | Single Family |
| Community Name | Downtown Lacombe |
| Community Features | Pets Allowed With Restrictions, Age Restrictions |
| Features | Pvc Window, Closet Organizers, No Animal Home, No Smoking Home, Parking |
| Parking Space Total | 1 |
| Plan | 0024705 |
Building
| Bathroom Total | 2 |
| Bedrooms Above Ground | 2 |
| Bedrooms Total | 2 |
| Amenities | Party Room |
| Appliances | Refrigerator, Dishwasher, Stove, Microwave Range Hood Combo, Window Coverings, Garage Door Opener, Washer & Dryer |
| Constructed Date | 2001 |
| Construction Material | Poured Concrete |
| Construction Style Attachment | Attached |
| Cooling Type | None |
| Exterior Finish | Brick, Concrete, Stucco |
| Fireplace Present | Yes |
| Fireplace Total | 1 |
| Flooring Type | Carpeted, Laminate, Linoleum |
| Heating Fuel | Natural Gas |
| Heating Type | Central Heating |
| Stories Total | 3 |
| Size Interior | 1089 Sqft |
| Total Finished Area | 1089 Sqft |
| Type | Apartment |
Parking
| Detached Garage | 1 |
Land
| Acreage | No |
| Size Total Text | Unknown |
| Zoning Description | R5 |
Rooms
| Level | Type | Length | Width | Dimensions |
|---|---|---|---|---|
| Main Level | 3pc Bathroom | Measurements not available | ||
| Main Level | 4pc Bathroom | Measurements not available | ||
| Main Level | Bedroom | 10.00 Ft x 12.00 Ft | ||
| Main Level | Primary Bedroom | 13.58 Ft x 13.42 Ft | ||
| Main Level | Dining Room | 13.58 Ft x 8.67 Ft | ||
| Main Level | Kitchen | 10.33 Ft x 8.83 Ft | ||
| Main Level | Laundry Room | 7.83 Ft x 5.17 Ft | ||
| Main Level | Living Room | 20.83 Ft x 14.92 Ft |









































