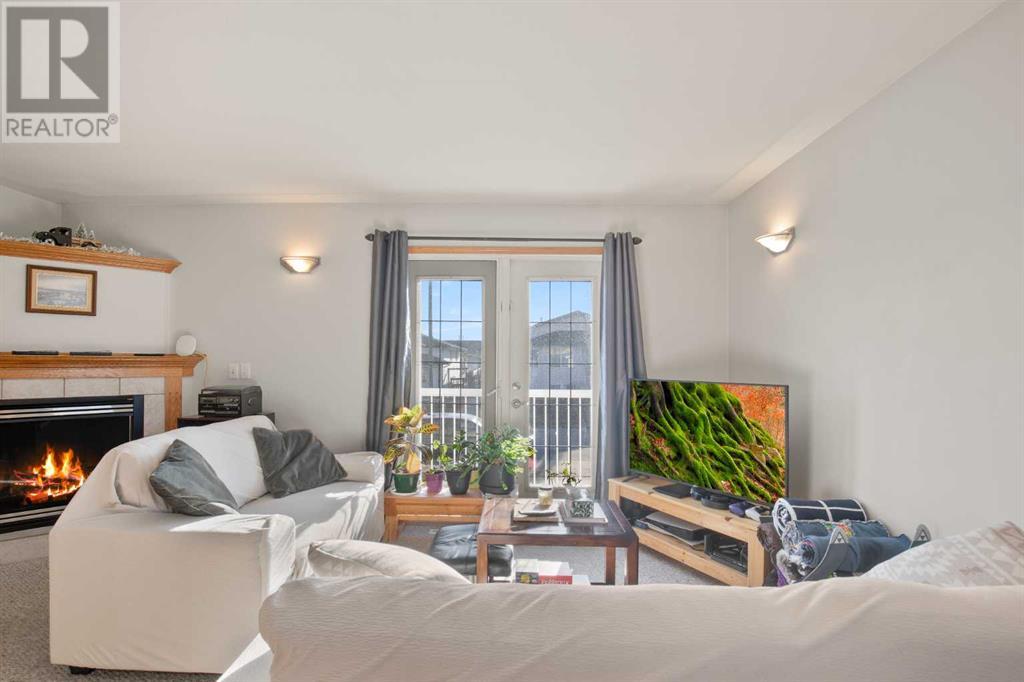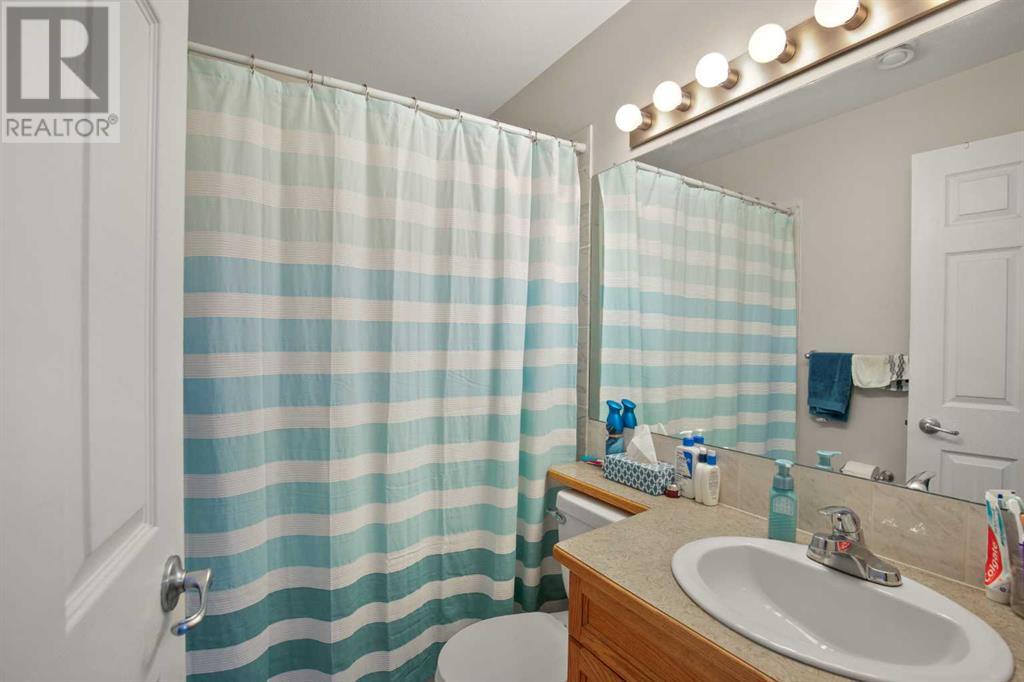2, 4622 44 Street Sylvan Lake, Alberta T4S 1L1
$209,900Maintenance, Common Area Maintenance, Insurance, Parking, Reserve Fund Contributions, Sewer, Waste Removal, Water
$250 Monthly
Maintenance, Common Area Maintenance, Insurance, Parking, Reserve Fund Contributions, Sewer, Waste Removal, Water
$250 MonthlyThis home offers a great open concept layout on the main floor with the kitchen, dining, living room, and 2-piece bathroom. The kitchen has a decent size island with a sink, there is a gas fireplace in the living room and a patio door with access to the deck. The basement has the primary & second bedroom, there is a 4-piece bathroom and laundry as well. The home has a in-floor heating system as well as an HRV. Centrally located in the town of Sylvan Lake, it is only a short walk to shopping, parks, schools, and the beach. Close to all amenities with easy highway access for any commuting! (id:57594)
Property Details
| MLS® Number | A2208952 |
| Property Type | Single Family |
| Community Name | Palo |
| Amenities Near By | Park, Playground, Schools, Shopping |
| Community Features | Pets Allowed With Restrictions |
| Features | Back Lane, Parking |
| Parking Space Total | 2 |
| Plan | 0023456 |
Building
| Bathroom Total | 2 |
| Bedrooms Below Ground | 2 |
| Bedrooms Total | 2 |
| Appliances | Refrigerator, Dishwasher, Stove, Microwave, Hood Fan, Washer & Dryer |
| Architectural Style | Bi-level |
| Basement Development | Finished |
| Basement Type | Full (finished) |
| Constructed Date | 2000 |
| Construction Material | Wood Frame |
| Construction Style Attachment | Attached |
| Cooling Type | None |
| Exterior Finish | Stucco |
| Fireplace Present | Yes |
| Fireplace Total | 1 |
| Flooring Type | Carpeted, Linoleum |
| Foundation Type | Poured Concrete |
| Half Bath Total | 1 |
| Heating Fuel | Natural Gas |
| Heating Type | In Floor Heating |
| Size Interior | 999 Ft2 |
| Total Finished Area | 999 Sqft |
| Type | Row / Townhouse |
Parking
| Other |
Land
| Acreage | No |
| Fence Type | Not Fenced |
| Land Amenities | Park, Playground, Schools, Shopping |
| Landscape Features | Landscaped |
| Size Total Text | Unknown |
| Zoning Description | R3 |
Rooms
| Level | Type | Length | Width | Dimensions |
|---|---|---|---|---|
| Basement | Primary Bedroom | 14.08 Ft x 8.67 Ft | ||
| Basement | 4pc Bathroom | 7.00 Ft x 4.92 Ft | ||
| Basement | Bedroom | 10.50 Ft x 10.50 Ft | ||
| Basement | Laundry Room | 6.50 Ft x 5.67 Ft | ||
| Basement | Furnace | 7.17 Ft x 4.67 Ft | ||
| Main Level | Kitchen | 10.33 Ft x 8.42 Ft | ||
| Main Level | Other | 8.67 Ft x 7.83 Ft | ||
| Main Level | Living Room | 17.25 Ft x 11.33 Ft | ||
| Main Level | 2pc Bathroom | 6.75 Ft x 5.33 Ft |
https://www.realtor.ca/real-estate/28140712/2-4622-44-street-sylvan-lake-palo






















