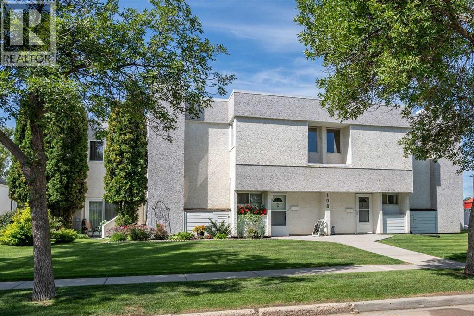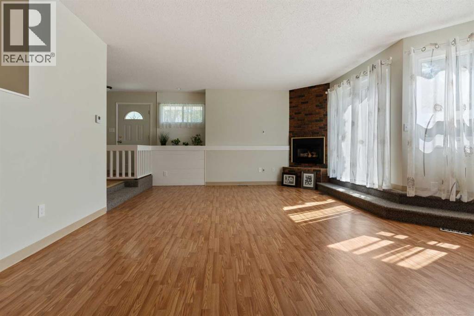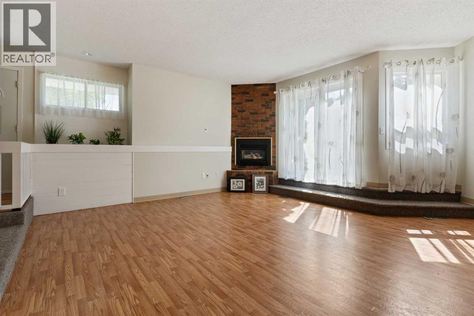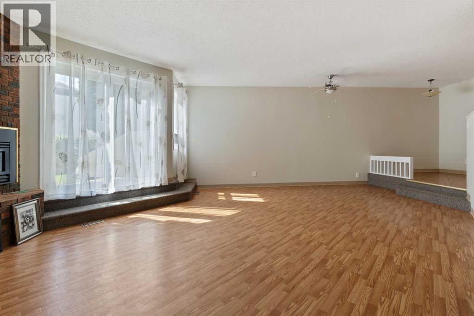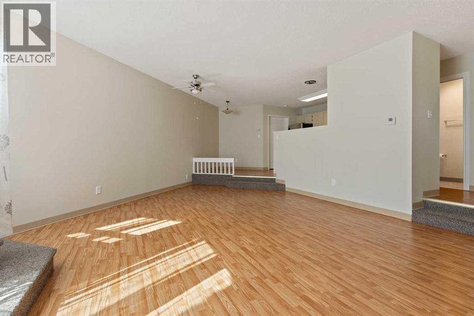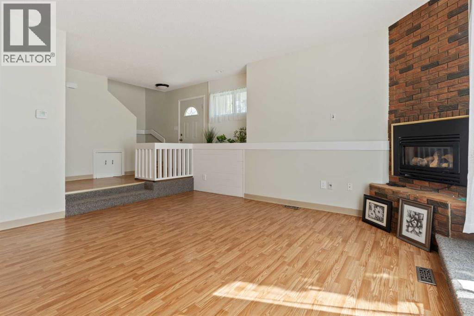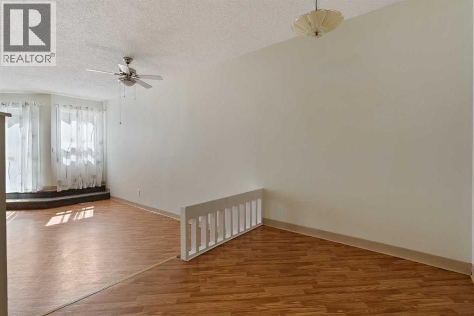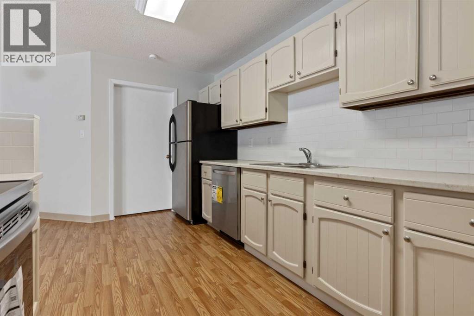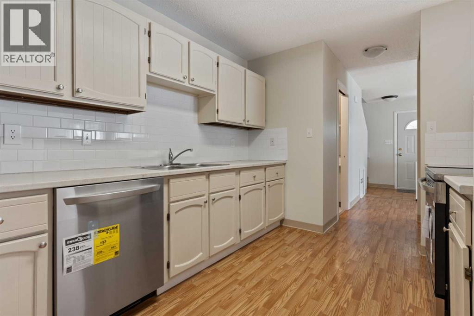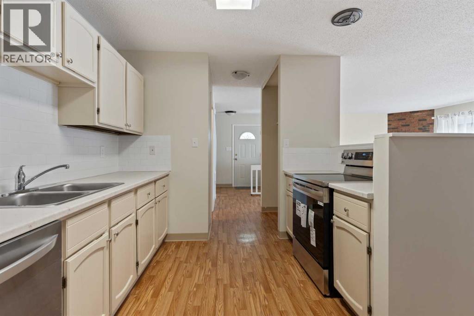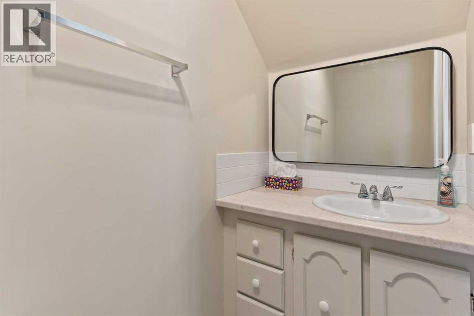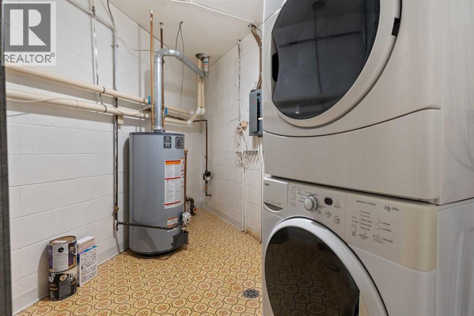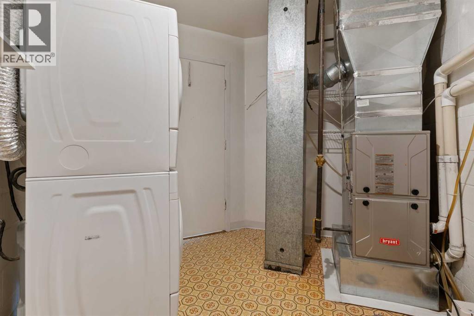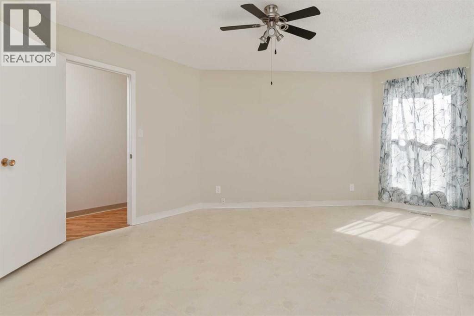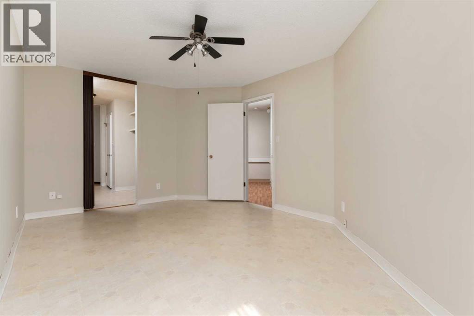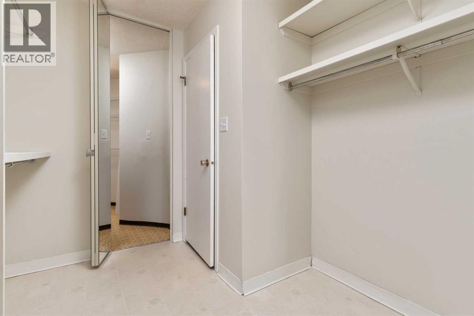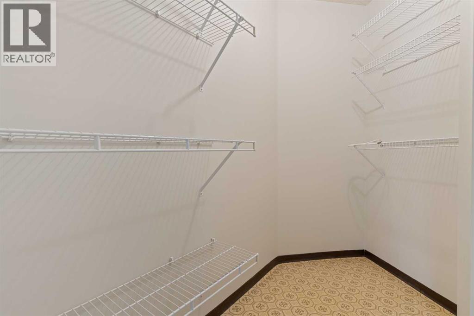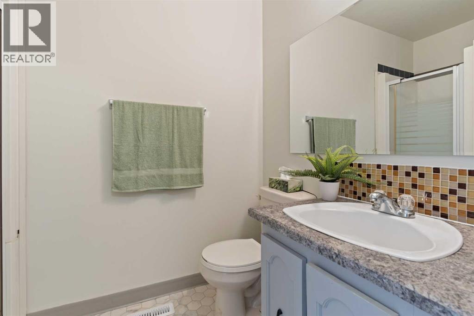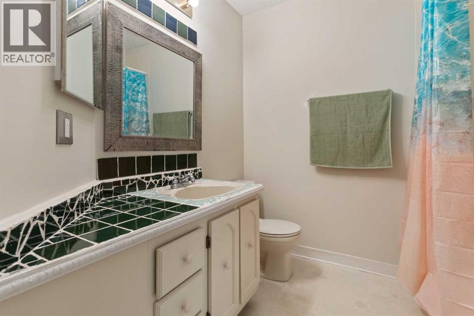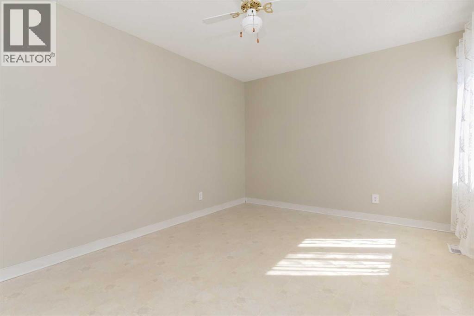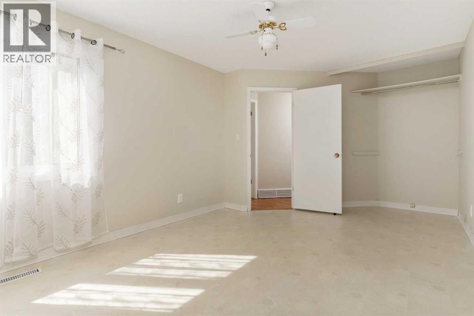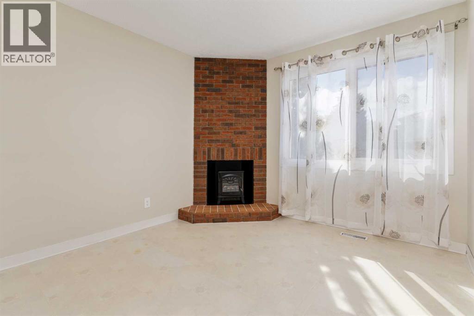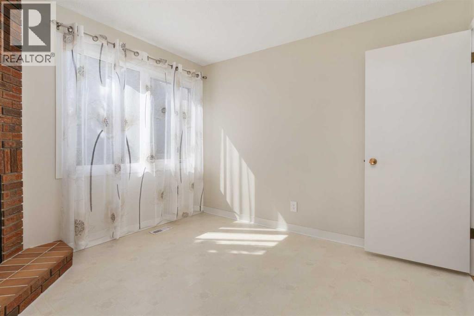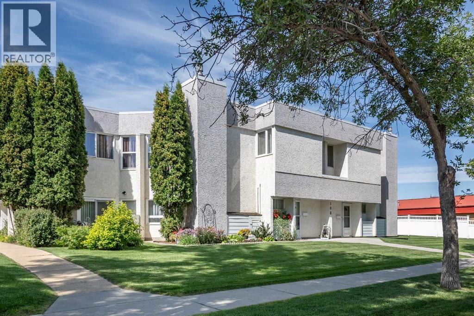2, 108 Mount Pleasant Drive Camrose, Alberta T4V 2M7
$179,900Maintenance, Common Area Maintenance, Ground Maintenance, Parking, Reserve Fund Contributions
$500 Monthly
Maintenance, Common Area Maintenance, Ground Maintenance, Parking, Reserve Fund Contributions
$500 MonthlyExcellent condo with privacy! This 1,546 square foot condo offers the convenience of condo living with the feel of a home! Imagine 2 bedrooms PLUS an office in a spacious layout. As you walk in you are greeted by a sunken living room with a gas fireplace to keep things cozy. Your own patio provides a place to sit outside or BBQ supper. The updated kitchen has NEW COUNTERTOPS, BACKSPLASH and a new stove and dishwasher! The well laid out kitchen allows you to visit with family as you prepare for a meal or coffee. A MAIN FLOOR LAUNDRY and a 2 piece bathroom finish off the main floor. There is a large Master Suite with a walk through closet to your own 3 piece ensuite. There is another large bedroom and an office with an electric fireplace. A 4 piece bathroom finishes this level. Don't miss the opportunity to see this "One of a Kind" condo that provides the "Right Mix" of the privacy of a house and the convenience of a condo! The furnace is updated to High Efficiency and the hot water tank is NEW! This unit has been fully painted so it is truly MOVE-IN READY. Convenience living is key as the COMMUNITY BUS passes by ON THE HOUR!! (id:57594)
Property Details
| MLS® Number | A2249924 |
| Property Type | Single Family |
| Neigbourhood | Mount Pleasant |
| Community Name | Mount Pleasant |
| Amenities Near By | Park, Playground, Schools, Shopping |
| Community Features | Pets Allowed With Restrictions, Age Restrictions |
| Features | No Animal Home, No Smoking Home |
| Parking Space Total | 1 |
| Plan | 07820902 |
Building
| Bathroom Total | 3 |
| Bedrooms Above Ground | 2 |
| Bedrooms Total | 2 |
| Appliances | Refrigerator, Dishwasher, Stove, Washer/dryer Stack-up |
| Basement Type | None |
| Constructed Date | 1977 |
| Construction Material | Wood Frame |
| Construction Style Attachment | Attached |
| Cooling Type | None |
| Fireplace Present | Yes |
| Fireplace Total | 2 |
| Flooring Type | Carpeted, Linoleum |
| Foundation Type | Poured Concrete |
| Half Bath Total | 1 |
| Heating Type | Forced Air |
| Stories Total | 2 |
| Size Interior | 1,546 Ft2 |
| Total Finished Area | 1546 Sqft |
| Type | Row / Townhouse |
Parking
| Other |
Land
| Acreage | No |
| Fence Type | Not Fenced |
| Land Amenities | Park, Playground, Schools, Shopping |
| Landscape Features | Landscaped |
| Size Total Text | Unknown |
| Zoning Description | R3 |
Rooms
| Level | Type | Length | Width | Dimensions |
|---|---|---|---|---|
| Main Level | Living Room | 20.83 Ft x 13.50 Ft | ||
| Main Level | Other | 13.00 Ft x 10.25 Ft | ||
| Main Level | 2pc Bathroom | 5.83 Ft x 3.33 Ft | ||
| Main Level | Laundry Room | 11.25 Ft x 5.75 Ft | ||
| Upper Level | Primary Bedroom | 12.42 Ft x 11.42 Ft | ||
| Upper Level | 3pc Bathroom | 5.83 Ft x 5.17 Ft | ||
| Upper Level | Bedroom | 12.08 Ft x 10.58 Ft | ||
| Upper Level | Office | 10.17 Ft x 10.08 Ft | ||
| Upper Level | 4pc Bathroom | 7.50 Ft x 7.17 Ft |
https://www.realtor.ca/real-estate/28758930/2-108-mount-pleasant-drive-camrose-mount-pleasant

