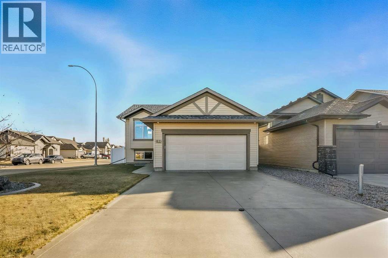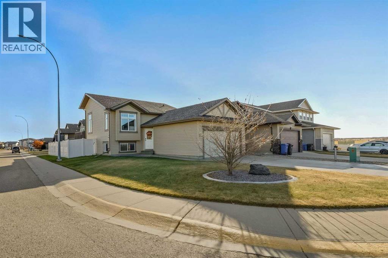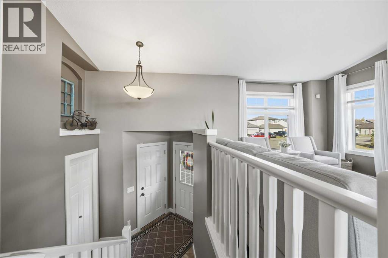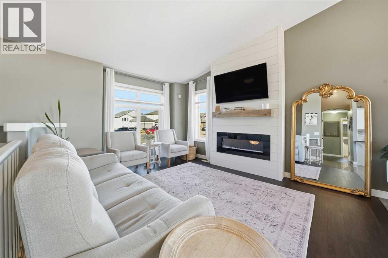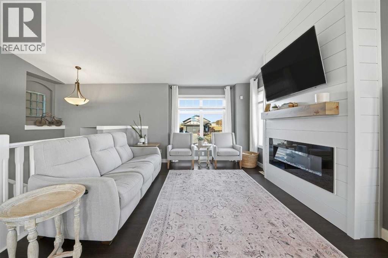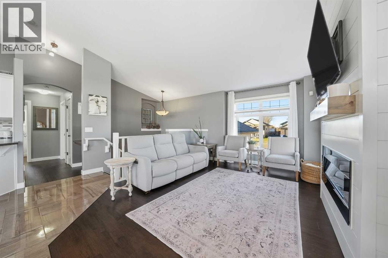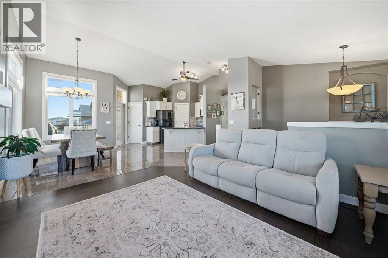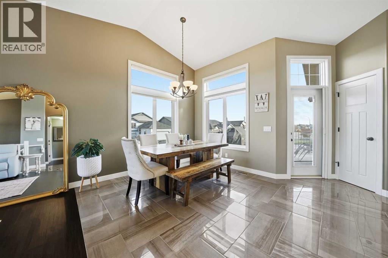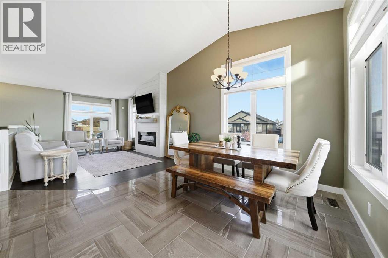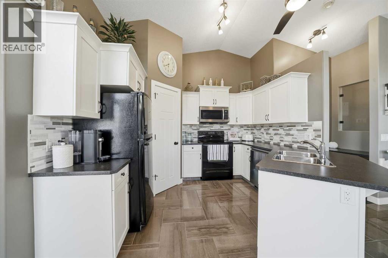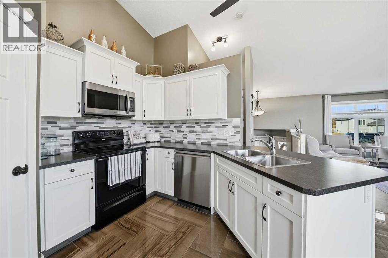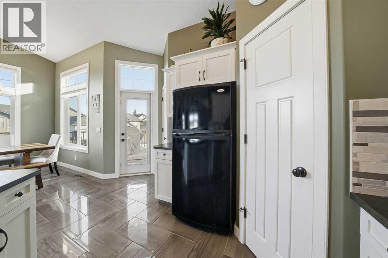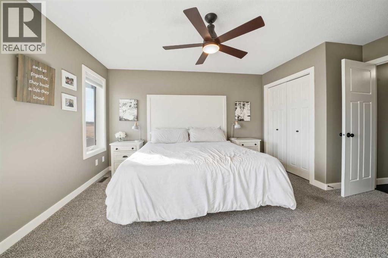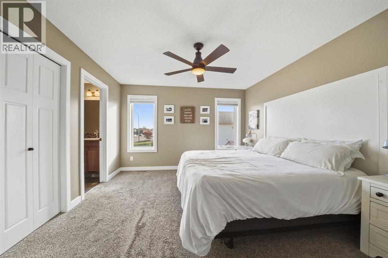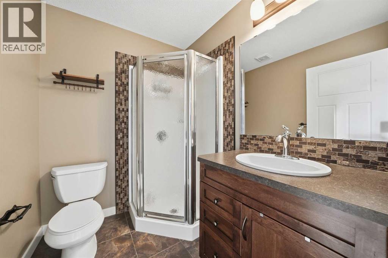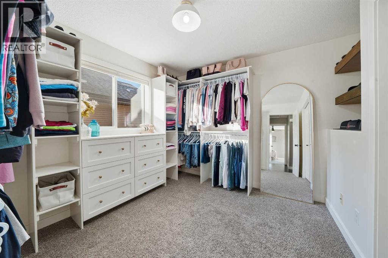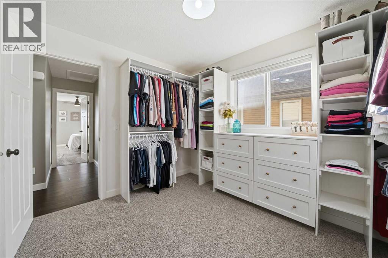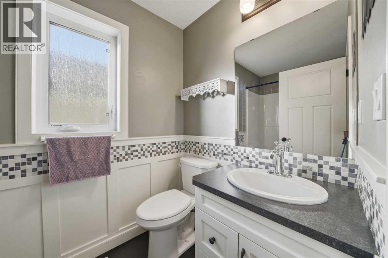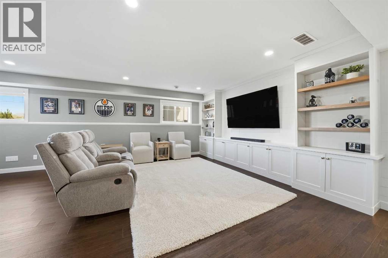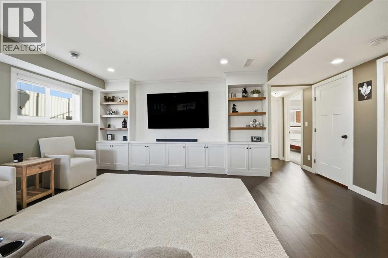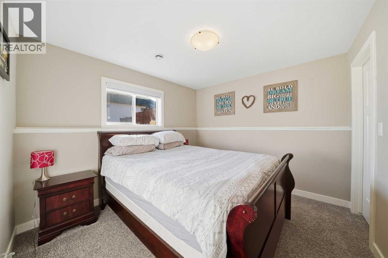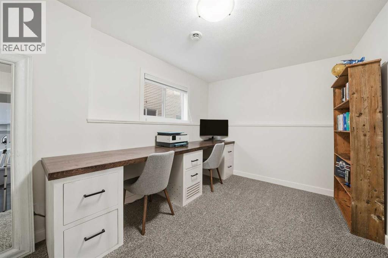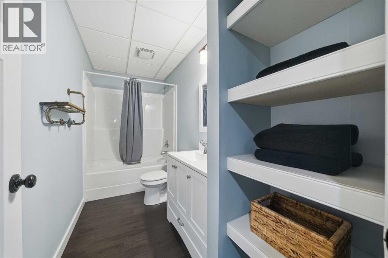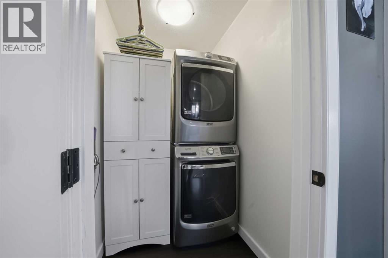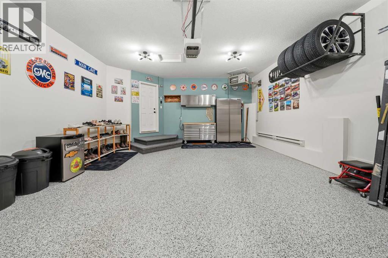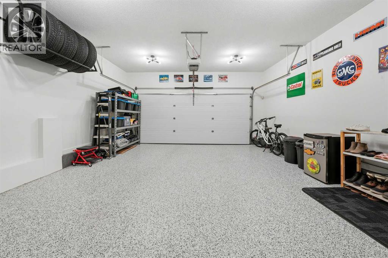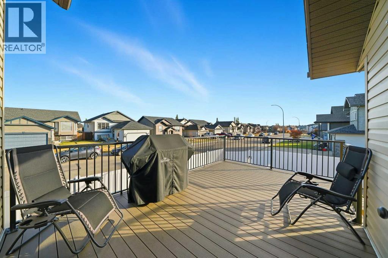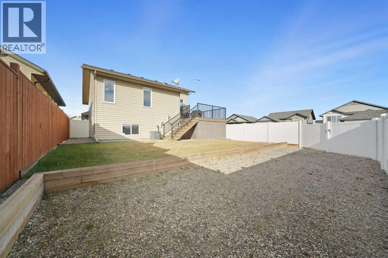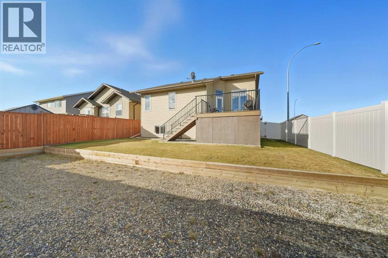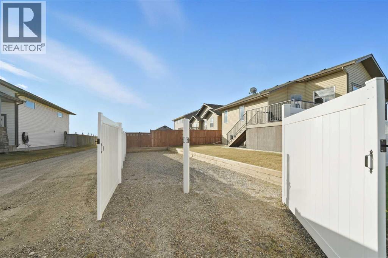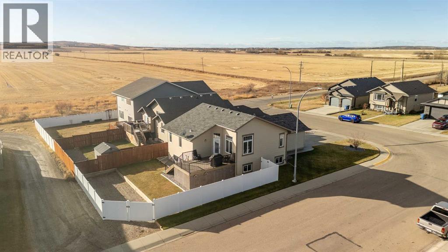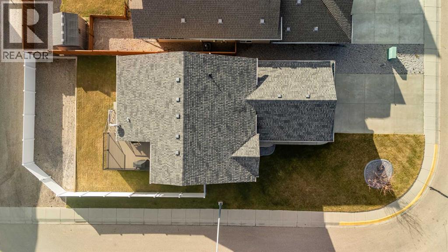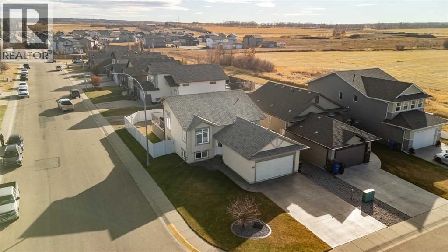4 Bedroom
3 Bathroom
1,093 ft2
Bi-Level
Fireplace
Central Air Conditioning
Forced Air
Landscaped
$480,000
Gorgeous Fully Developed Bi-Level In The Growing Town Of Penhold ~ This upgraded property is sure to impress with modern upgrades all throughout making it move-in ready. The open concept main floor showcases vaulted ceilings, tons of natural light, and of course the focal point of the living room the beautiful shiplap feature wall with an electric fireplace. The functional kitchen offers tons of storage space and overlooks the dining room perfect for entertaining guests. Access off the dining room the oversized composite deck with a BBQ gas line allowing for the perfect place to enjoy the sunrise. The backyard is a great size and is fully fenced with RV parking, gate and parking pad! The primary suite features double closets and a 3pc ensuite... but that's not all. The spare bedroom has been transformed into your DREAM walk-in closet with incredible built-in storage. This room can easily be converted back into a 2nd bedroom if desired. The bright basement offers a beautiful family room accompanied by an amazing media unit perfect for movie nights. Two additional bedrooms, a 4pc bathroom, laundry facilities (upgraded) and storage complete this lovely home. The man cave is the cherry on top heated with epoxy floors.. you won't want to park in there! Additional features and upgrades include Central A/C, upgraded lighting, vinyl fence, extra landscaping and more. 199 Robinson Ave truly shows like a 10! (id:57594)
Property Details
|
MLS® Number
|
A2265824 |
|
Property Type
|
Single Family |
|
Community Name
|
Park Place |
|
Amenities Near By
|
Park, Playground, Schools |
|
Features
|
See Remarks, Pvc Window, Closet Organizers, Gas Bbq Hookup |
|
Parking Space Total
|
2 |
|
Plan
|
0821812 |
|
Structure
|
Deck |
Building
|
Bathroom Total
|
3 |
|
Bedrooms Above Ground
|
2 |
|
Bedrooms Below Ground
|
2 |
|
Bedrooms Total
|
4 |
|
Appliances
|
Refrigerator, Dishwasher, Stove, Microwave, Window Coverings, Washer & Dryer |
|
Architectural Style
|
Bi-level |
|
Basement Development
|
Finished |
|
Basement Type
|
Full (finished) |
|
Constructed Date
|
2010 |
|
Construction Material
|
Poured Concrete |
|
Construction Style Attachment
|
Detached |
|
Cooling Type
|
Central Air Conditioning |
|
Exterior Finish
|
Concrete, Vinyl Siding, Wood Siding |
|
Fireplace Present
|
Yes |
|
Fireplace Total
|
1 |
|
Flooring Type
|
Carpeted, Tile, Vinyl |
|
Foundation Type
|
Poured Concrete |
|
Heating Type
|
Forced Air |
|
Size Interior
|
1,093 Ft2 |
|
Total Finished Area
|
1093 Sqft |
|
Type
|
House |
Parking
Land
|
Acreage
|
No |
|
Fence Type
|
Fence |
|
Land Amenities
|
Park, Playground, Schools |
|
Landscape Features
|
Landscaped |
|
Size Depth
|
44 M |
|
Size Frontage
|
13.41 M |
|
Size Irregular
|
5630.00 |
|
Size Total
|
5630 Sqft|4,051 - 7,250 Sqft |
|
Size Total Text
|
5630 Sqft|4,051 - 7,250 Sqft |
|
Zoning Description
|
R1a |
Rooms
| Level |
Type |
Length |
Width |
Dimensions |
|
Basement |
Family Room |
|
|
22.00 Ft x 27.83 Ft |
|
Basement |
Bedroom |
|
|
8.67 Ft x 13.58 Ft |
|
Basement |
Bedroom |
|
|
11.08 Ft x 9.92 Ft |
|
Basement |
4pc Bathroom |
|
|
Measurements not available |
|
Main Level |
Living Room |
|
|
12.00 Ft x 14.92 Ft |
|
Main Level |
Kitchen |
|
|
14.00 Ft x 16.08 Ft |
|
Main Level |
Dining Room |
|
|
8.17 Ft x 10.75 Ft |
|
Main Level |
Primary Bedroom |
|
|
12.25 Ft x 15.75 Ft |
|
Main Level |
3pc Bathroom |
|
|
Measurements not available |
|
Main Level |
Bedroom |
|
|
9.25 Ft x 10.58 Ft |
|
Main Level |
4pc Bathroom |
|
|
Measurements not available |
https://www.realtor.ca/real-estate/29018464/199-robinson-avenue-penhold-park-place

