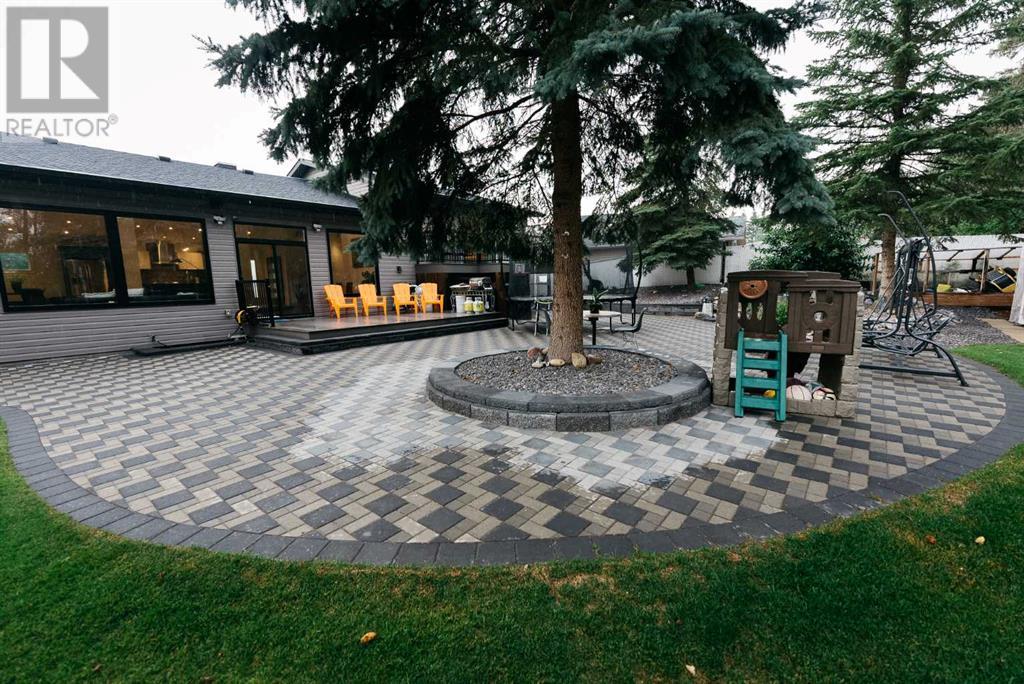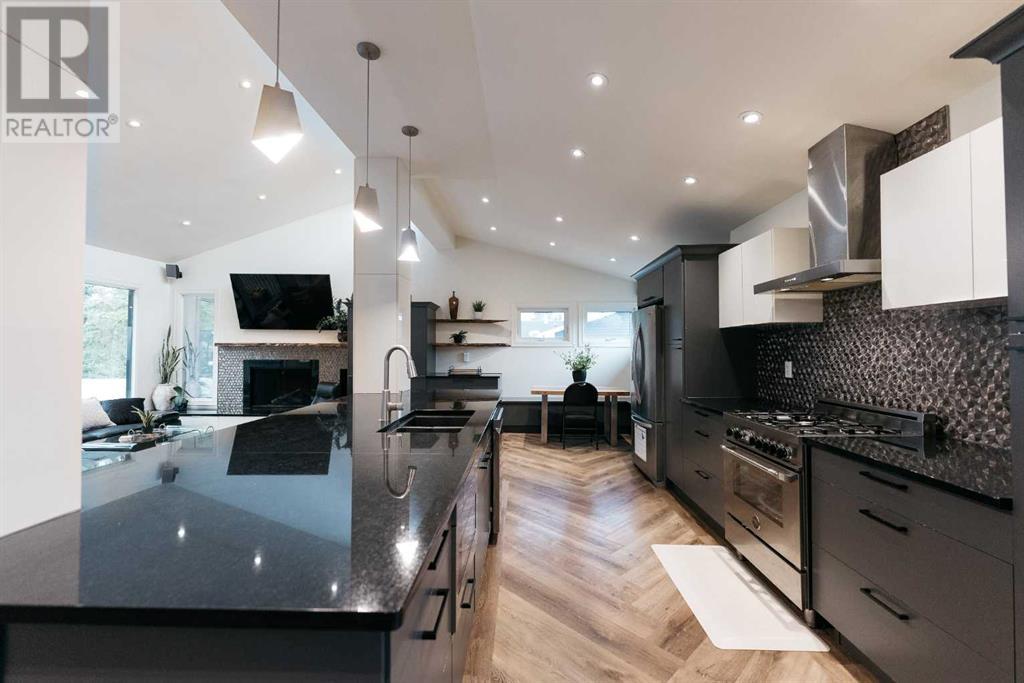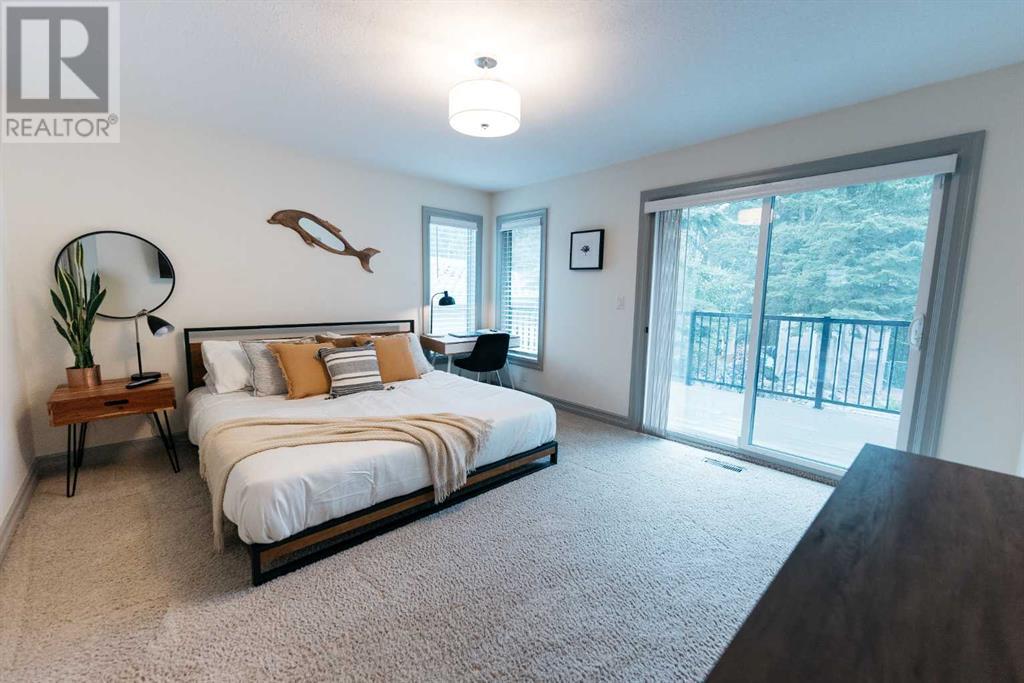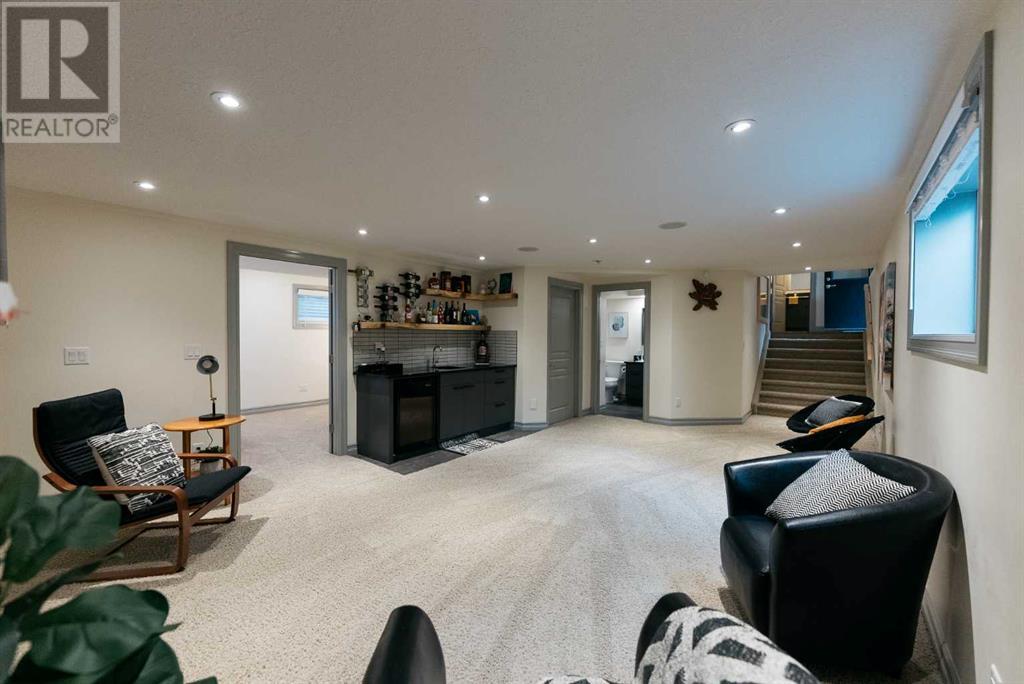5 Bedroom
3 Bathroom
1577 sqft
4 Level
Fireplace
None
Forced Air
Landscaped
$865,777
PINES PERFECTION! This luxurious home was completely renovated back to the studs by Alair Homes in 2018. Over 2500 finished square ft of SPECTACULAR renovations featuring an open design kitchen with massive island and elegant quartz countertops! VIEW FROM EVERYWHERE out to the amazing backyard and stately trees. Over $100,000 was invested into the stonework patios and landscaping and you even have your own waterfall! Just trees for neighbors here as the home backs onto the environmental reserve. Inside, we have stunning herringbone floors, Vaulted ceilings, and a wall of windows to the east for beautifully sunlit rooms. Retreat upstairs to your expansive primary suite with Walk-in closet, Ensuite with double sinks and massive sundeck overlooking your back yard and forest. Two addition bedrooms and full bathroom on this level PLUS a washer/dryer to make your life easier! The level just lower than main boasts a great flex room--laundry/bedroom/office--whatever you need and another half bathroom as well as the convenient entrance from your double attached garage. ADDED BONUS: a SEPARATE ENTRANCE to this level from the backyard so there are tons of potential uses. Then carry on down to the last level where you will find a supersized family room, another large bedroom and 3 pc bathroom. So much thought has gone into this home. The present owner even repoured the floor in the garage so pretty close to perfect. Quiet and tucked away yet close to shopping, schools, many amenities, plus the healthy aspect of living among the trees. The Pines is such a coveted location. Its a great home isn't it! Shoudn't it be yours? (id:57594)
Live Streams
This property has online live streams scheduled!
Property Details
|
MLS® Number
|
A2158329 |
|
Property Type
|
Single Family |
|
Community Name
|
Pines |
|
Amenities Near By
|
Park, Playground, Schools, Shopping |
|
Features
|
Wet Bar, No Neighbours Behind, No Animal Home, No Smoking Home, Environmental Reserve |
|
Parking Space Total
|
6 |
|
Plan
|
7620938 |
|
Structure
|
Deck |
Building
|
Bathroom Total
|
3 |
|
Bedrooms Above Ground
|
3 |
|
Bedrooms Below Ground
|
2 |
|
Bedrooms Total
|
5 |
|
Appliances
|
Refrigerator, Dishwasher, Stove, Microwave, Garage Door Opener, Washer & Dryer |
|
Architectural Style
|
4 Level |
|
Basement Development
|
Finished |
|
Basement Type
|
Full (finished) |
|
Constructed Date
|
1977 |
|
Construction Style Attachment
|
Detached |
|
Cooling Type
|
None |
|
Exterior Finish
|
Stone, Vinyl Siding |
|
Fireplace Present
|
Yes |
|
Fireplace Total
|
2 |
|
Flooring Type
|
Carpeted, Tile, Vinyl Plank |
|
Foundation Type
|
Poured Concrete |
|
Half Bath Total
|
1 |
|
Heating Type
|
Forced Air |
|
Size Interior
|
1577 Sqft |
|
Total Finished Area
|
1577 Sqft |
|
Type
|
House |
Parking
|
Concrete
|
|
|
Attached Garage
|
2 |
Land
|
Acreage
|
No |
|
Fence Type
|
Fence |
|
Land Amenities
|
Park, Playground, Schools, Shopping |
|
Landscape Features
|
Landscaped |
|
Size Frontage
|
19.63 M |
|
Size Irregular
|
10636.00 |
|
Size Total
|
10636 Sqft|7,251 - 10,889 Sqft |
|
Size Total Text
|
10636 Sqft|7,251 - 10,889 Sqft |
|
Zoning Description
|
R1 |
Rooms
| Level |
Type |
Length |
Width |
Dimensions |
|
Basement |
Family Room |
|
|
21.17 Ft x 12.67 Ft |
|
Basement |
Bedroom |
|
|
10.42 Ft x 14.92 Ft |
|
Lower Level |
Bedroom |
|
|
10.00 Ft x 9.50 Ft |
|
Lower Level |
2pc Bathroom |
|
|
Measurements not available |
|
Main Level |
Other |
|
|
19.00 Ft x 7.75 Ft |
|
Main Level |
Living Room |
|
|
18.33 Ft x 15.50 Ft |
|
Main Level |
Dining Room |
|
|
8.50 Ft x 15.50 Ft |
|
Upper Level |
Bedroom |
|
|
9.92 Ft x 10.25 Ft |
|
Upper Level |
Bedroom |
|
|
9.92 Ft x 10.25 Ft |
|
Upper Level |
3pc Bathroom |
|
|
Measurements not available |
|
Upper Level |
Primary Bedroom |
|
|
12.58 Ft x 14.25 Ft |
|
Upper Level |
3pc Bathroom |
|
|
.00 Ft x .00 Ft |















































