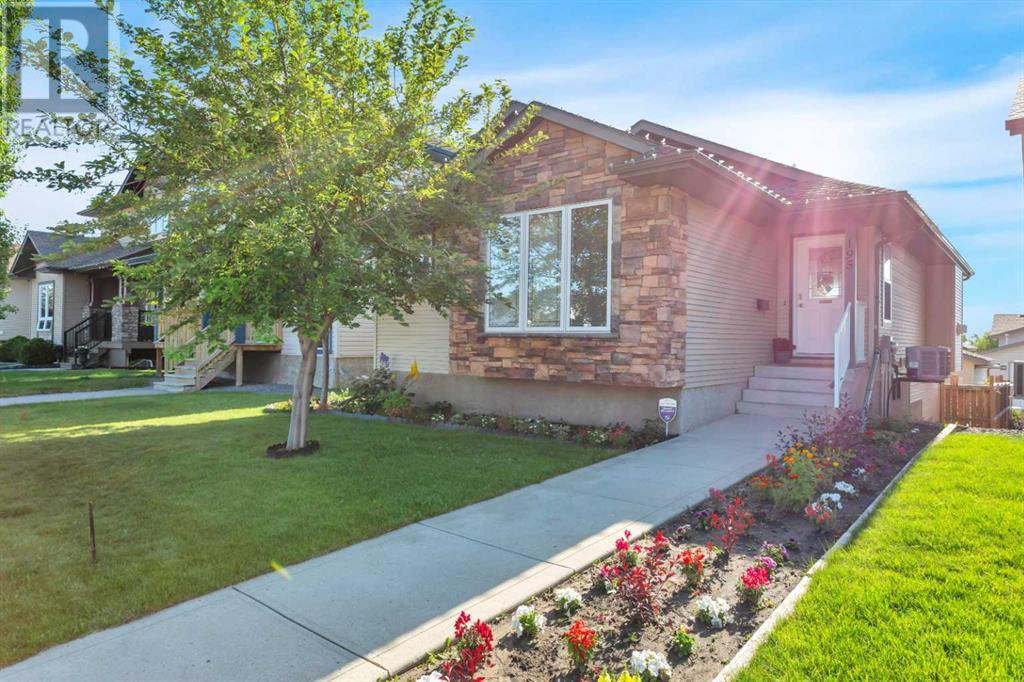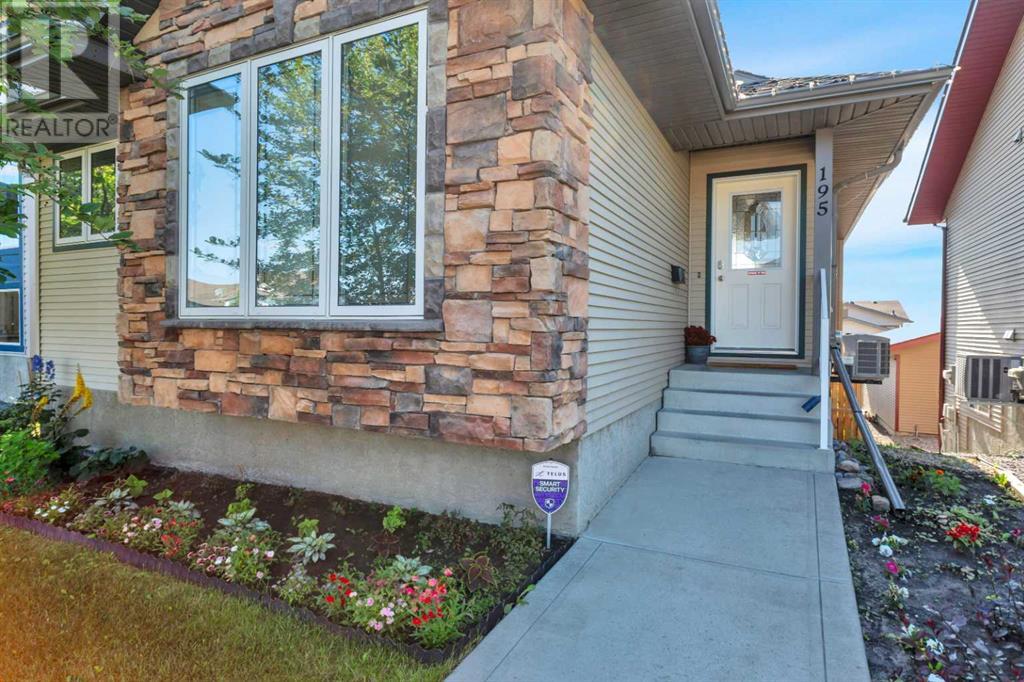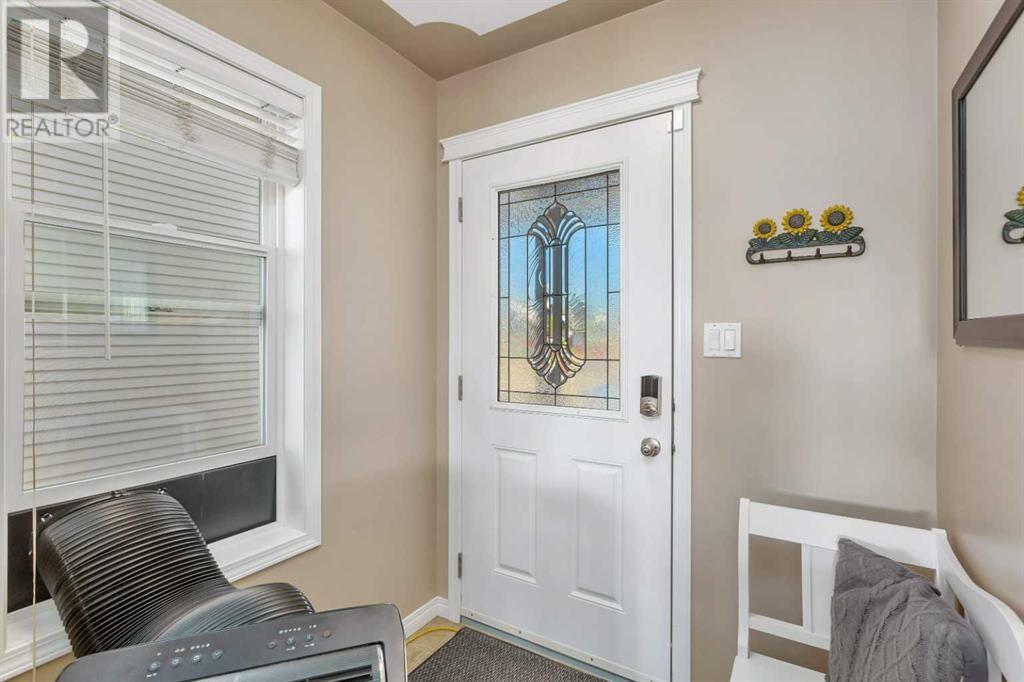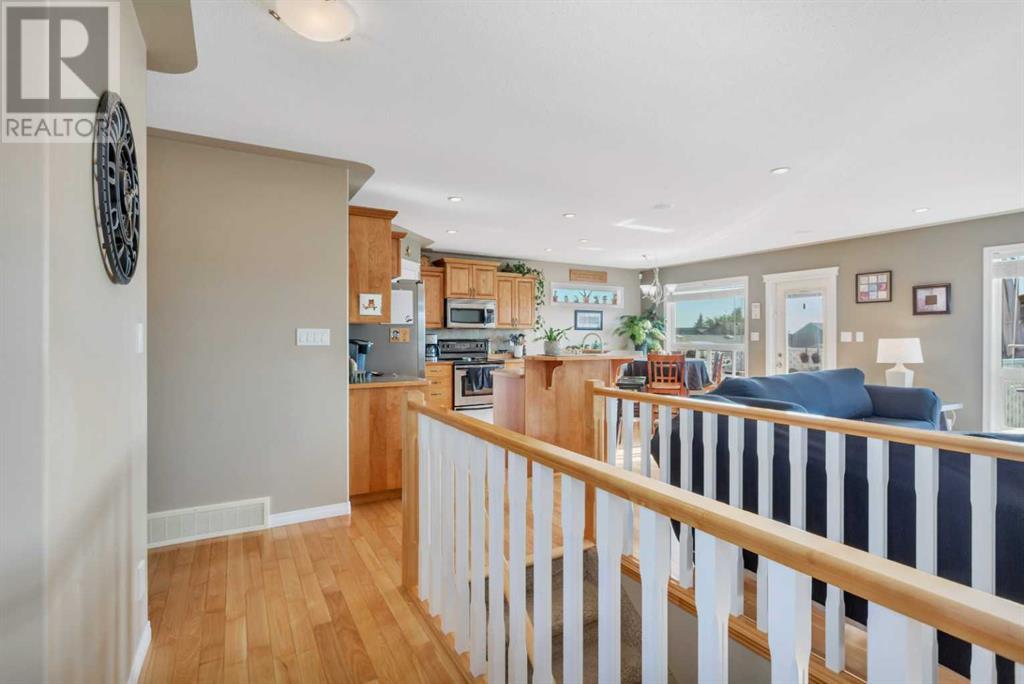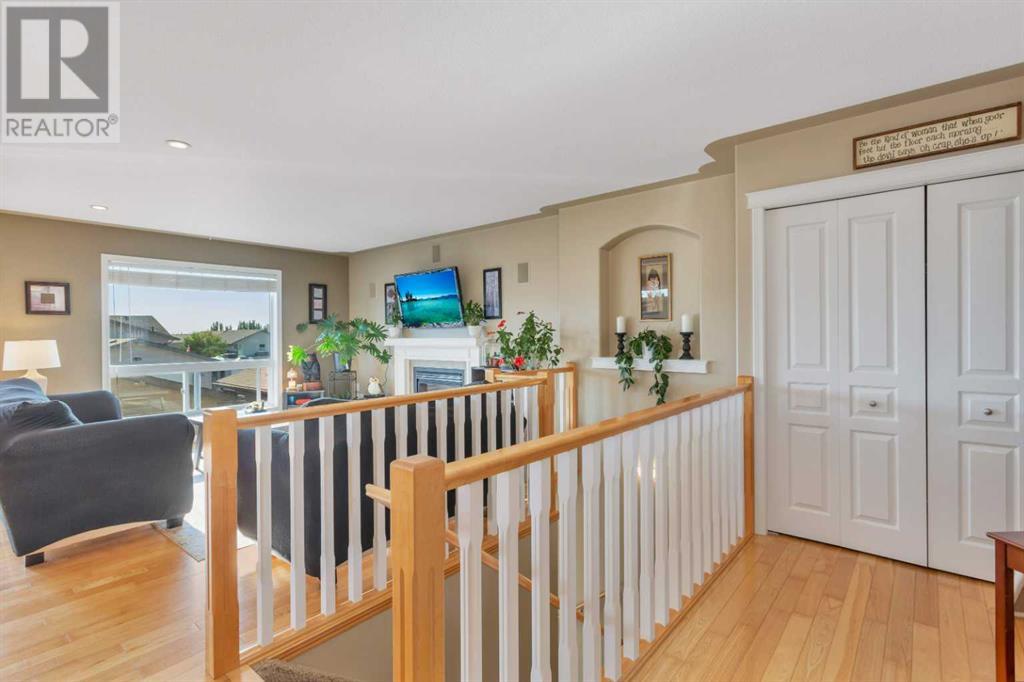4 Bedroom
3 Bathroom
1,110 ft2
Bungalow
Fireplace
Central Air Conditioning
Other, Forced Air, In Floor Heating
Landscaped
$448,900
Beautiful True Line built bungalow, with 4 bedrooms & 3 full bathrooms! Stunning open concept with hardwood on main floor, complemented by maple cabinets in the kitchen & stainless steel appliances. Center island with room for seating & corner pantry enhance the functional kitchen and large windows allow sunlight to shine through. Living room features attractive gas fireplace and has lots of space for large furniture. Primary bedroom has separate shower & soaker tub and walk through closet. A second bedroom & 4 piece bathroom finish off the main floor. Walk-out basement is bright & open with bonus of infloor heat. 2 bedrooms allow lots of room for teens or guest & 1 has a walk in closet! Backyard is fully fenced with stamped patio and Detached garage. Enjoy the A/C, the surround sound speaker system, central vac & new shingles on both house & garage (completed before mid-August). Close to shopping and schools & bike/walking paths - lots of value to be appreciated here! (id:57594)
Property Details
|
MLS® Number
|
A2239171 |
|
Property Type
|
Single Family |
|
Neigbourhood
|
Ironstone |
|
Community Name
|
Ironstone |
|
Amenities Near By
|
Park, Playground, Schools, Shopping |
|
Features
|
Back Lane, Closet Organizers, No Smoking Home, Gas Bbq Hookup |
|
Parking Space Total
|
2 |
|
Plan
|
0524617 |
|
Structure
|
Deck |
Building
|
Bathroom Total
|
3 |
|
Bedrooms Above Ground
|
2 |
|
Bedrooms Below Ground
|
2 |
|
Bedrooms Total
|
4 |
|
Appliances
|
Refrigerator, Dishwasher, Stove, Microwave, Window Coverings, Garage Door Opener |
|
Architectural Style
|
Bungalow |
|
Basement Development
|
Finished |
|
Basement Features
|
Separate Entrance, Walk Out |
|
Basement Type
|
Full (finished) |
|
Constructed Date
|
2006 |
|
Construction Style Attachment
|
Detached |
|
Cooling Type
|
Central Air Conditioning |
|
Exterior Finish
|
Stone, Vinyl Siding, Wood Siding |
|
Fireplace Present
|
Yes |
|
Fireplace Total
|
1 |
|
Flooring Type
|
Carpeted, Hardwood, Linoleum, Tile |
|
Foundation Type
|
Poured Concrete |
|
Heating Type
|
Other, Forced Air, In Floor Heating |
|
Stories Total
|
1 |
|
Size Interior
|
1,110 Ft2 |
|
Total Finished Area
|
1110 Sqft |
|
Type
|
House |
Parking
Land
|
Acreage
|
No |
|
Fence Type
|
Fence |
|
Land Amenities
|
Park, Playground, Schools, Shopping |
|
Landscape Features
|
Landscaped |
|
Size Depth
|
36.57 M |
|
Size Frontage
|
10.36 M |
|
Size Irregular
|
4097.00 |
|
Size Total
|
4097 Sqft|4,051 - 7,250 Sqft |
|
Size Total Text
|
4097 Sqft|4,051 - 7,250 Sqft |
|
Zoning Description
|
R-n |
Rooms
| Level |
Type |
Length |
Width |
Dimensions |
|
Basement |
Family Room |
|
|
23.83 Ft x 14.83 Ft |
|
Basement |
Bedroom |
|
|
13.25 Ft x 10.75 Ft |
|
Basement |
Bedroom |
|
|
9.58 Ft x 13.25 Ft |
|
Basement |
4pc Bathroom |
|
|
Measurements not available |
|
Main Level |
Living Room |
|
|
14.92 Ft x 18.08 Ft |
|
Main Level |
Kitchen |
|
|
10.00 Ft x 11.00 Ft |
|
Main Level |
Dining Room |
|
|
10.00 Ft x 8.08 Ft |
|
Main Level |
Primary Bedroom |
|
|
10.92 Ft x 14.00 Ft |
|
Main Level |
4pc Bathroom |
|
|
Measurements not available |
|
Main Level |
4pc Bathroom |
|
|
Measurements not available |
|
Main Level |
Bedroom |
|
|
9.67 Ft x 9.00 Ft |
https://www.realtor.ca/real-estate/28615172/195-inkster-close-red-deer-ironstone

