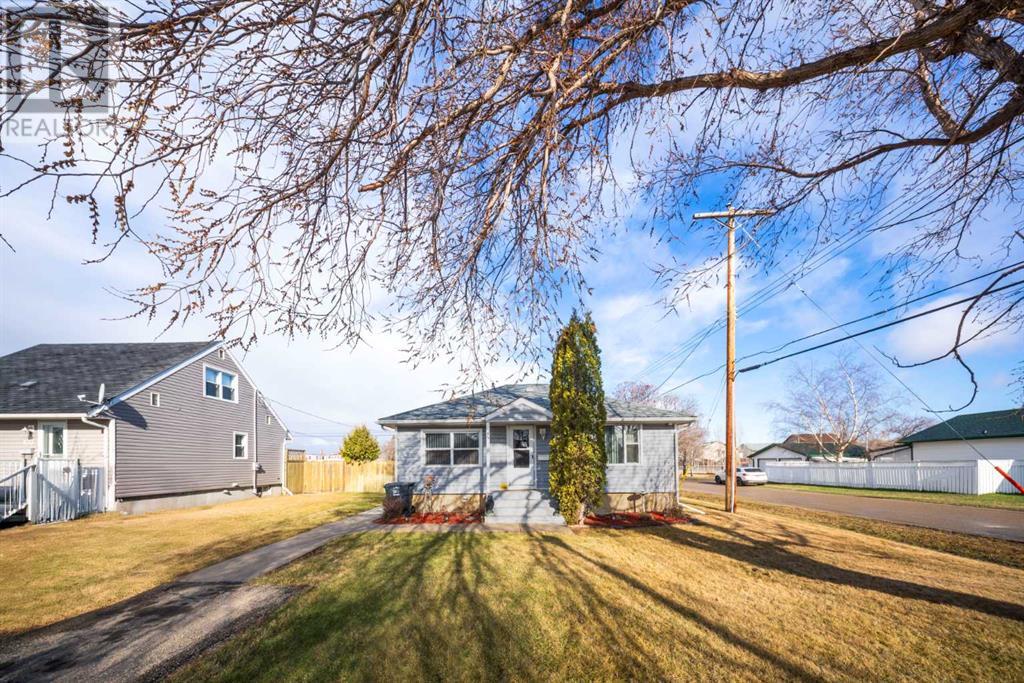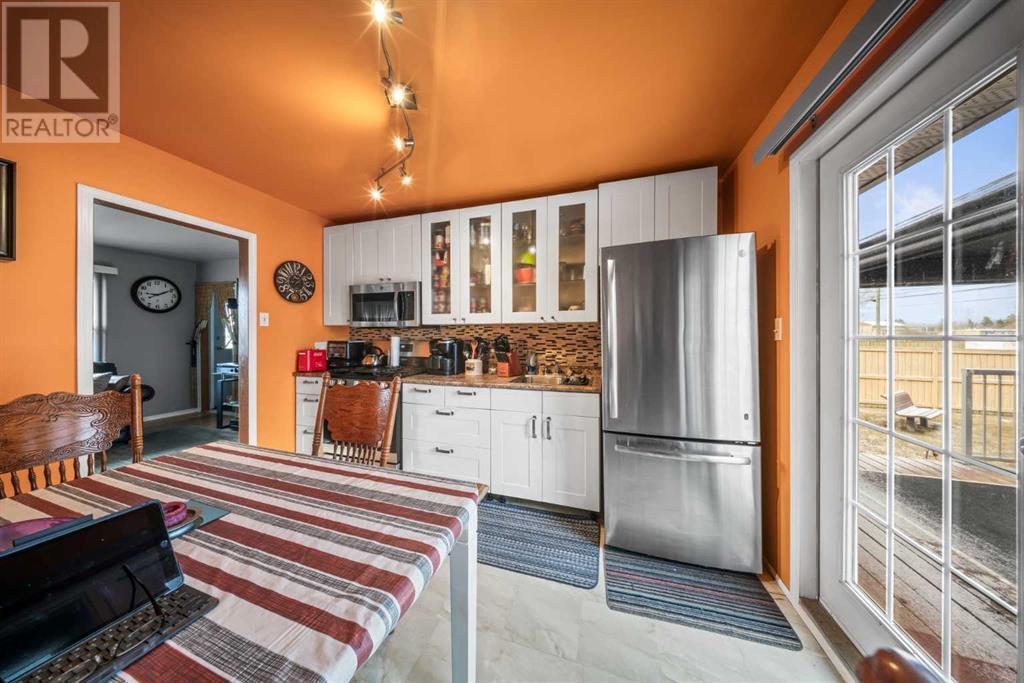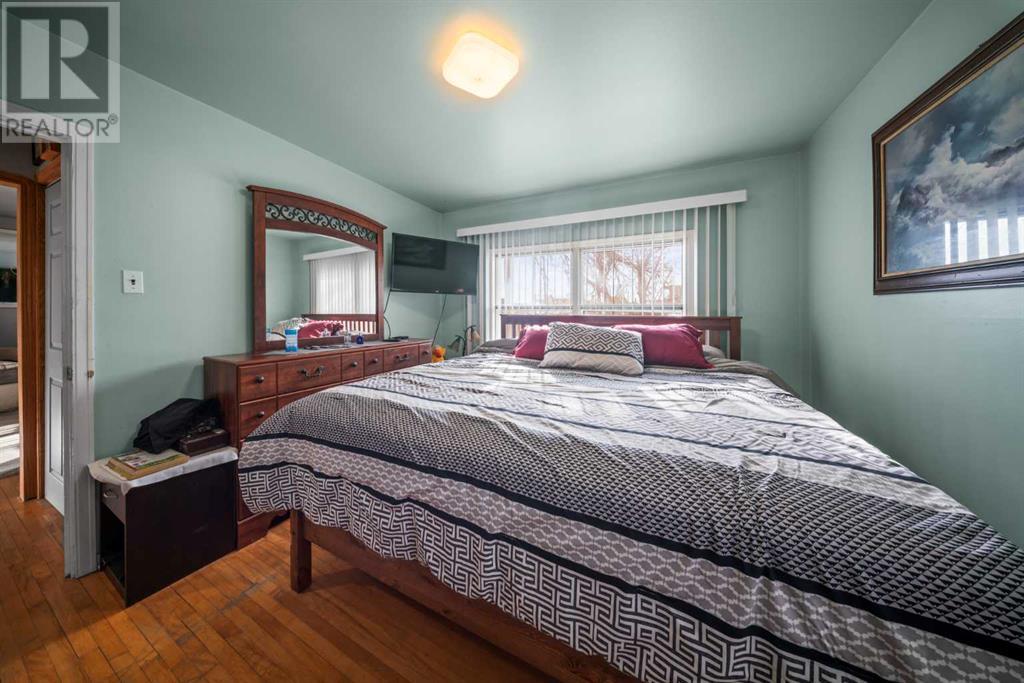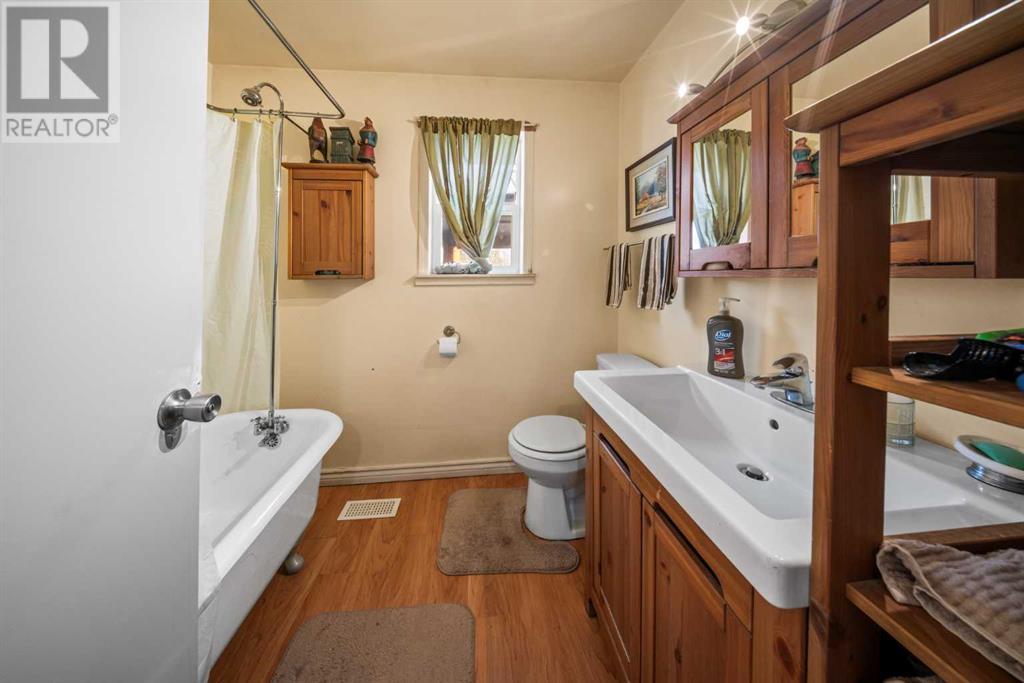3 Bedroom
2 Bathroom
767 ft2
Bungalow
Central Air Conditioning
Forced Air
Landscaped, Lawn, Underground Sprinkler
$310,000
Welcome to this well-maintained 3 bedroom, 2 bathroom bungalow nestled in the peaceful community of Springbrook. Step inside to a bright, functional layout, featuring central air conditioning for year-round comfort and an upgraded electrical panel for peace of mind. The home also features underground sprinklers for ease and to have the greenest lawn on the street. The private backyard oasis—perfect for entertaining or relaxing. Enjoy summer evenings on the oversized deck under the pergola, gather around the firepit, and host unforgettable get-togethers in this thoughtfully designed outdoor space. Furnace / Hot Water Tank and AC were all installed in 2020. The electrical panel was upgraded in 2025. (id:57594)
Property Details
|
MLS® Number
|
A2212684 |
|
Property Type
|
Single Family |
|
Amenities Near By
|
Airport, Park, Playground |
|
Features
|
See Remarks, No Neighbours Behind, Gazebo |
|
Parking Space Total
|
3 |
|
Plan
|
9524360 |
|
Structure
|
Deck |
Building
|
Bathroom Total
|
2 |
|
Bedrooms Above Ground
|
2 |
|
Bedrooms Below Ground
|
1 |
|
Bedrooms Total
|
3 |
|
Appliances
|
Refrigerator, Gas Stove(s), Microwave Range Hood Combo, Window Coverings, Washer & Dryer |
|
Architectural Style
|
Bungalow |
|
Basement Development
|
Finished |
|
Basement Type
|
Full (finished) |
|
Constructed Date
|
1955 |
|
Construction Style Attachment
|
Detached |
|
Cooling Type
|
Central Air Conditioning |
|
Exterior Finish
|
Vinyl Siding |
|
Flooring Type
|
Hardwood, Laminate |
|
Foundation Type
|
Poured Concrete |
|
Heating Type
|
Forced Air |
|
Stories Total
|
1 |
|
Size Interior
|
767 Ft2 |
|
Total Finished Area
|
767.01 Sqft |
|
Type
|
House |
Parking
Land
|
Acreage
|
No |
|
Fence Type
|
Fence |
|
Land Amenities
|
Airport, Park, Playground |
|
Landscape Features
|
Landscaped, Lawn, Underground Sprinkler |
|
Size Depth
|
43.18 M |
|
Size Frontage
|
14.87 M |
|
Size Irregular
|
6979.00 |
|
Size Total
|
6979 Sqft|4,051 - 7,250 Sqft |
|
Size Total Text
|
6979 Sqft|4,051 - 7,250 Sqft |
|
Zoning Description
|
R3 |
Rooms
| Level |
Type |
Length |
Width |
Dimensions |
|
Basement |
4pc Bathroom |
|
|
4.92 Ft x 7.25 Ft |
|
Basement |
Bedroom |
|
|
10.83 Ft x 12.67 Ft |
|
Basement |
Laundry Room |
|
|
7.08 Ft x 8.42 Ft |
|
Basement |
Recreational, Games Room |
|
|
16.67 Ft x 19.33 Ft |
|
Basement |
Furnace |
|
|
3.67 Ft x 8.42 Ft |
|
Main Level |
4pc Bathroom |
|
|
6.58 Ft x 8.00 Ft |
|
Main Level |
Bedroom |
|
|
10.08 Ft x 11.08 Ft |
|
Main Level |
Kitchen |
|
|
11.83 Ft x 12.42 Ft |
|
Main Level |
Living Room |
|
|
11.75 Ft x 14.08 Ft |
|
Main Level |
Primary Bedroom |
|
|
11.75 Ft x 10.92 Ft |
https://www.realtor.ca/real-estate/28187868/192-tamarac-boulevard-springbrook



























