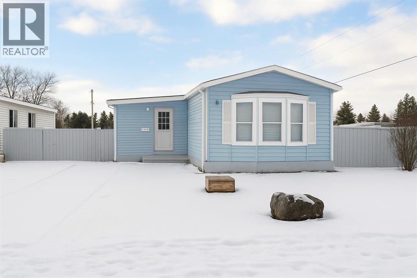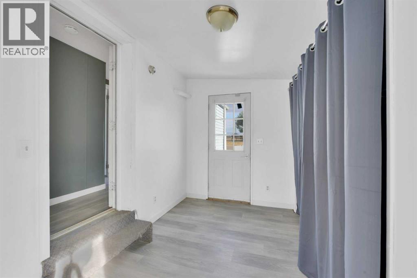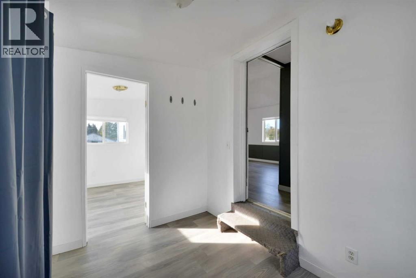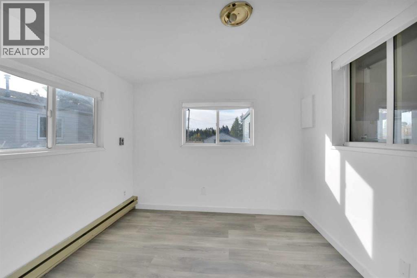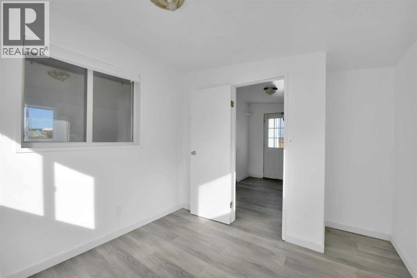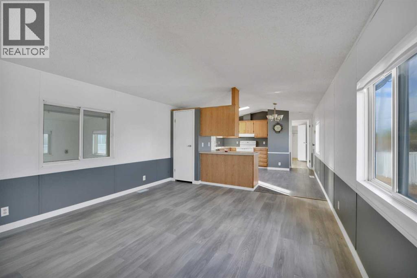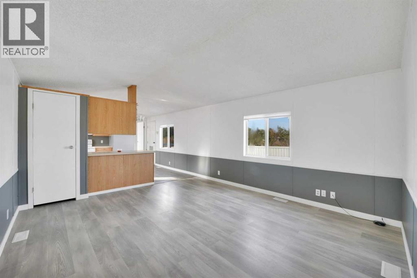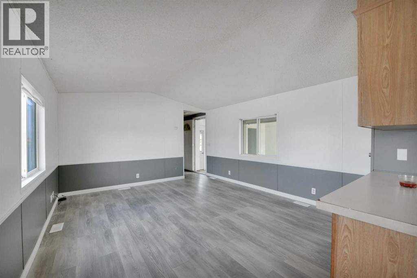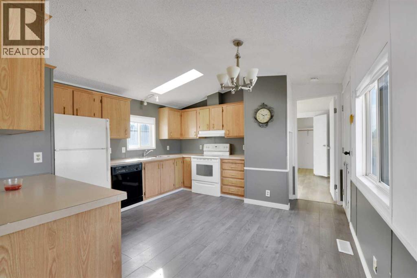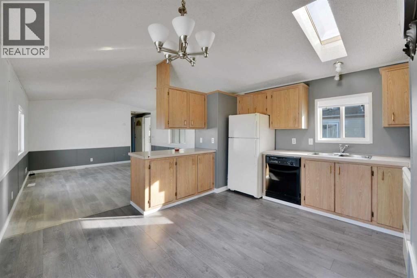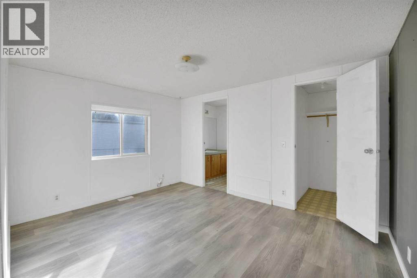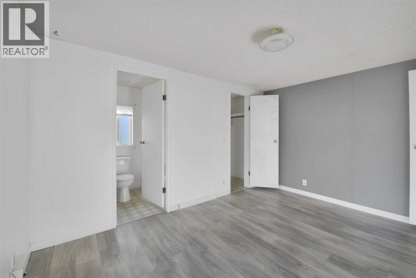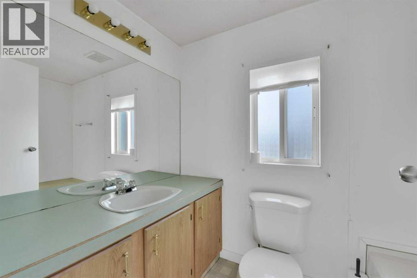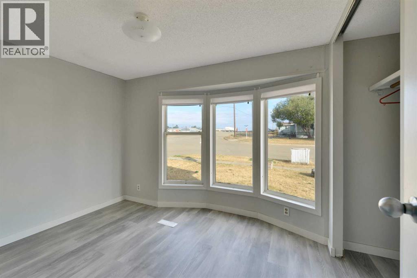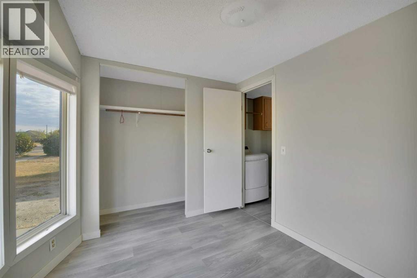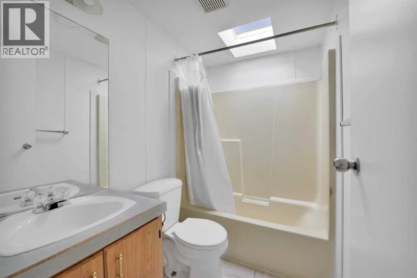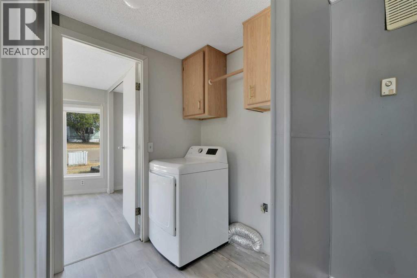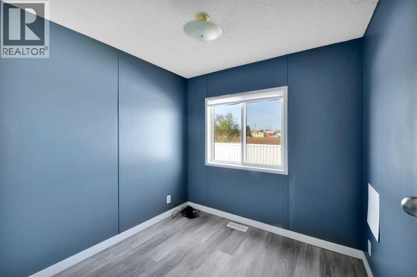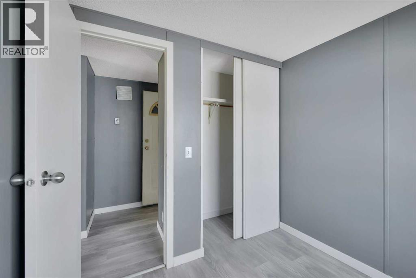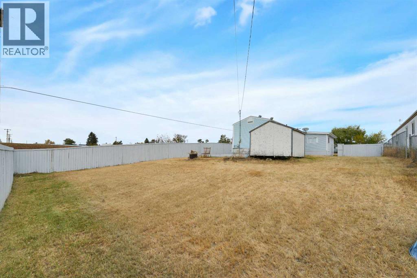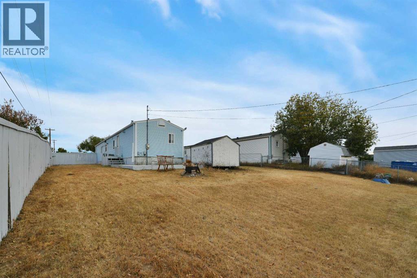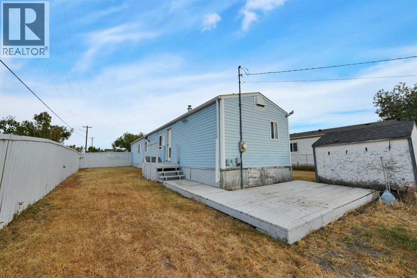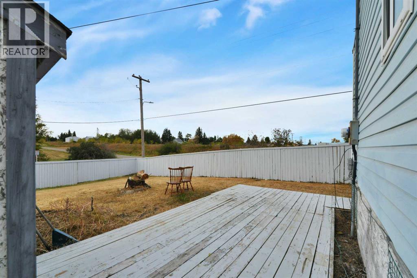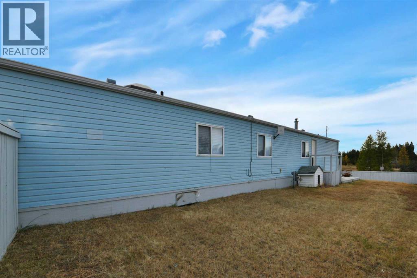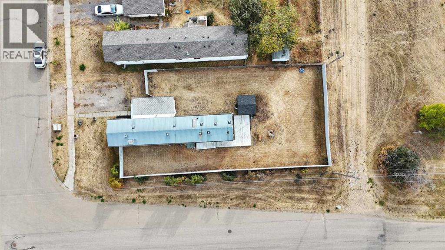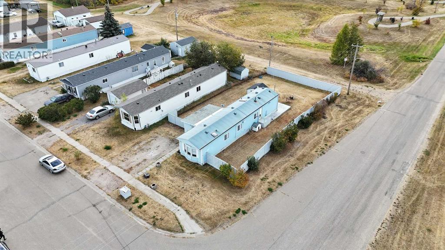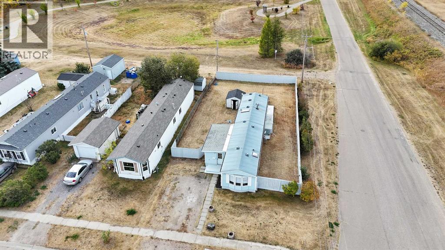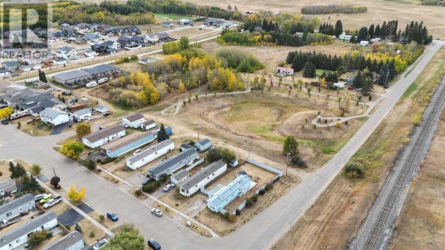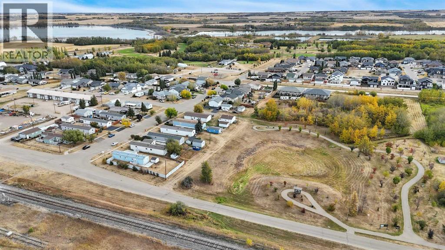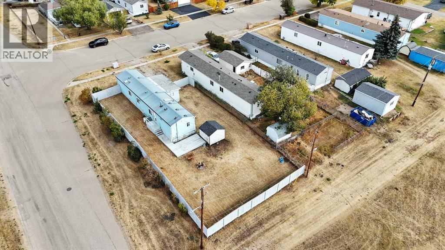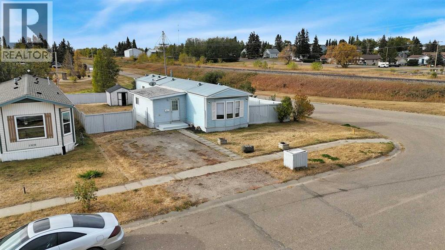3 Bedroom
2 Bathroom
1,123 ft2
Mobile Home
None
Baseboard Heaters, Forced Air
$165,000
Welcome to 1911 20 Street in the charming community of Delburne! This well-maintained 1,123 sq ft, 3-bedroom, 2-bathroom mobile home sits on a spacious corner lot, fully fenced for privacy and backing onto peaceful greenspace—a perfect setting for families, pet owners, or anyone who values a bit of extra room to breathe. Step inside to a large entryway, offering plenty of space for coats, boots, and seasonal storage. Just off the foyer is a versatile flex space that can serve as a home office, playroom, or hobby space—whatever suits your lifestyle. The home features updated vinyl plank flooring throughout, giving it a modern feel with easy maintenance. The primary bedroom includes a walk-in closet and a private 3-piece ensuite, offering a quiet retreat at the end of the day. Two additional bedrooms and another full bathroom provide comfortable living for family or guests. Outside, you'll find a large storage shed and room to garden, entertain, or simply relax. The tin roof adds durability and peace of mind. Located just a short walk from Fawn Meadows Golf & Country Club, this home is perfect for golf enthusiasts or those who enjoy outdoor recreation. Affordable, comfortable, and located in a welcoming small-town setting—this is a great opportunity to own a home you’ll love! (id:57594)
Property Details
|
MLS® Number
|
A2260704 |
|
Property Type
|
Single Family |
|
Community Name
|
Fawn Meadows |
|
Amenities Near By
|
Park, Schools, Shopping |
|
Features
|
Pvc Window, No Neighbours Behind |
|
Parking Space Total
|
2 |
|
Plan
|
7464aj |
|
Structure
|
Deck |
Building
|
Bathroom Total
|
2 |
|
Bedrooms Above Ground
|
3 |
|
Bedrooms Total
|
3 |
|
Appliances
|
Refrigerator, Dishwasher, Stove, Dryer, Hood Fan, Window Coverings |
|
Architectural Style
|
Mobile Home |
|
Basement Type
|
None |
|
Constructed Date
|
1991 |
|
Construction Material
|
Steel Frame |
|
Construction Style Attachment
|
Detached |
|
Cooling Type
|
None |
|
Exterior Finish
|
Vinyl Siding |
|
Flooring Type
|
Laminate, Linoleum |
|
Foundation Type
|
Piled |
|
Heating Fuel
|
Natural Gas |
|
Heating Type
|
Baseboard Heaters, Forced Air |
|
Stories Total
|
1 |
|
Size Interior
|
1,123 Ft2 |
|
Total Finished Area
|
1123.36 Sqft |
|
Type
|
Manufactured Home |
Parking
Land
|
Acreage
|
No |
|
Fence Type
|
Fence |
|
Land Amenities
|
Park, Schools, Shopping |
|
Size Depth
|
42.67 M |
|
Size Frontage
|
18.29 M |
|
Size Irregular
|
8400.00 |
|
Size Total
|
8400 Sqft|7,251 - 10,889 Sqft |
|
Size Total Text
|
8400 Sqft|7,251 - 10,889 Sqft |
|
Zoning Description
|
R3 |
Rooms
| Level |
Type |
Length |
Width |
Dimensions |
|
Main Level |
Foyer |
|
|
6.58 Ft x 9.92 Ft |
|
Main Level |
Living Room |
|
|
13.08 Ft x 14.67 Ft |
|
Main Level |
Kitchen |
|
|
13.08 Ft x 13.42 Ft |
|
Main Level |
Den |
|
|
9.25 Ft x 11.08 Ft |
|
Main Level |
Primary Bedroom |
|
|
13.08 Ft x 10.08 Ft |
|
Main Level |
3pc Bathroom |
|
|
9.08 Ft x 4.92 Ft |
|
Main Level |
Bedroom |
|
|
10.67 Ft x 8.75 Ft |
|
Main Level |
Bedroom |
|
|
7.42 Ft x 7.58 Ft |
|
Main Level |
4pc Bathroom |
|
|
7.42 Ft x 4.92 Ft |
https://www.realtor.ca/real-estate/28925178/1911-20-street-delburne-fawn-meadows

