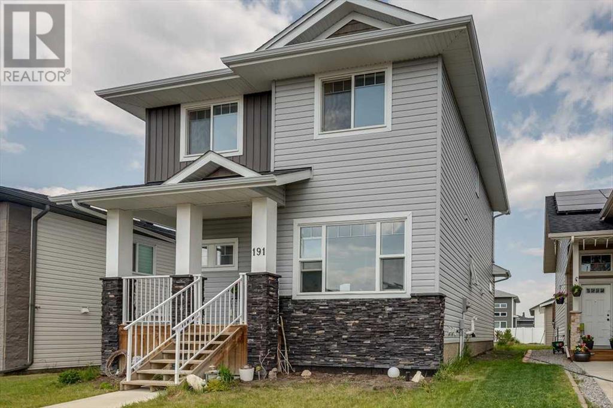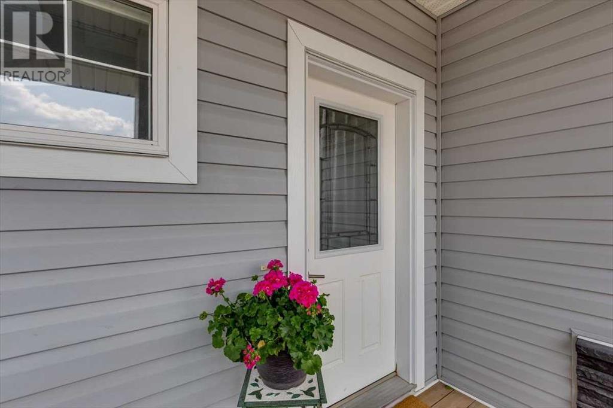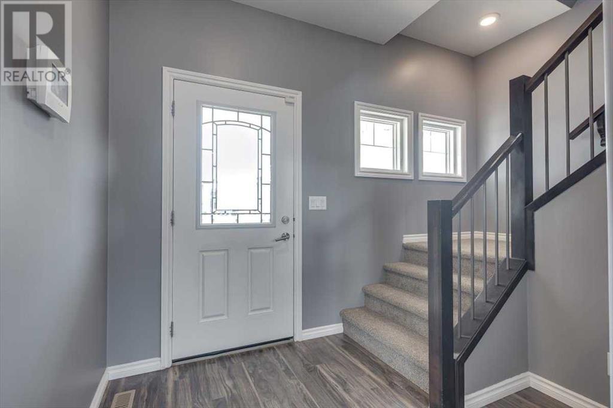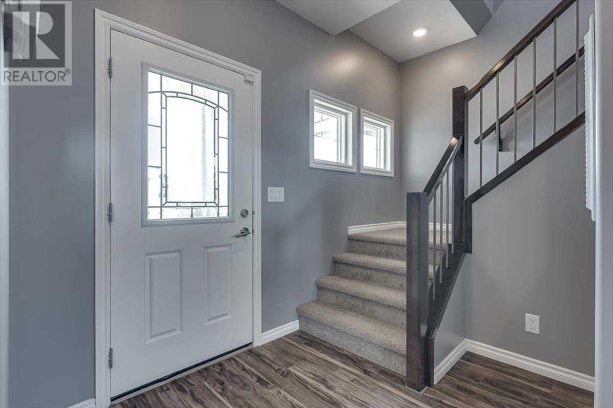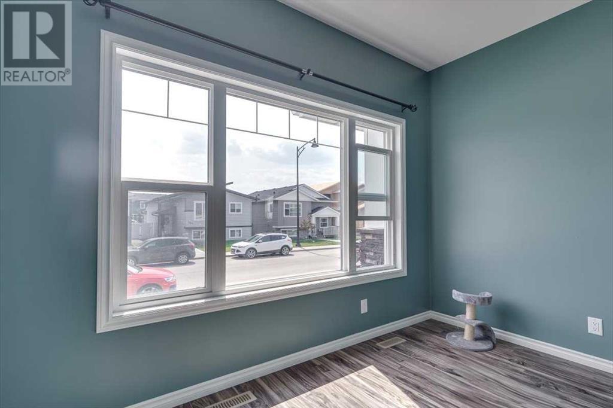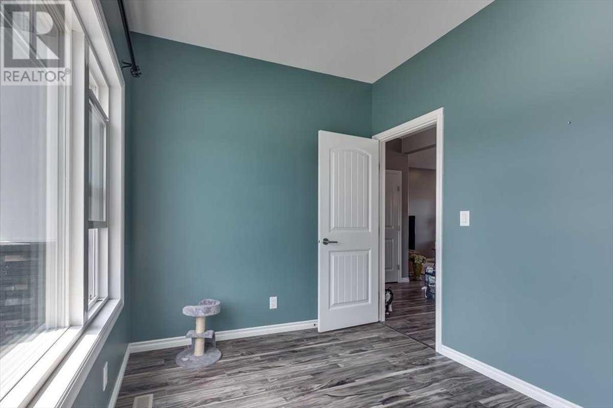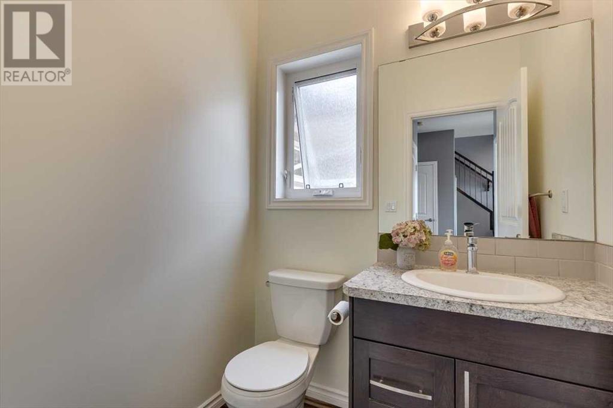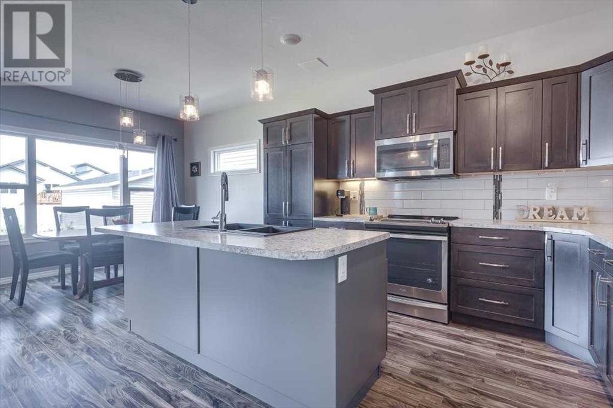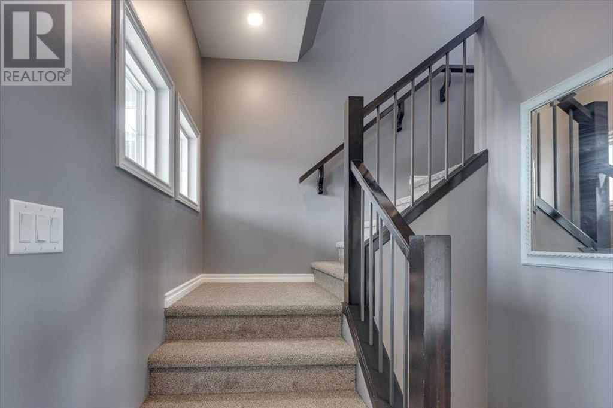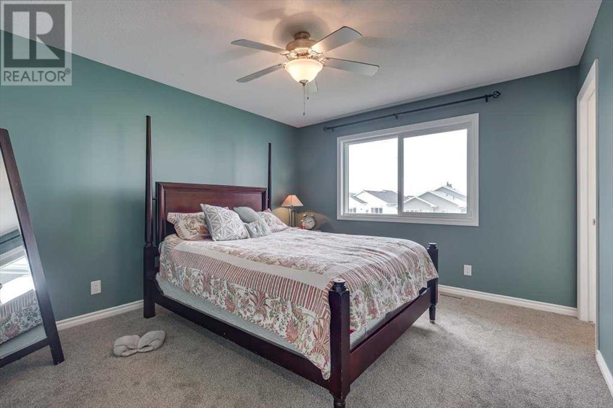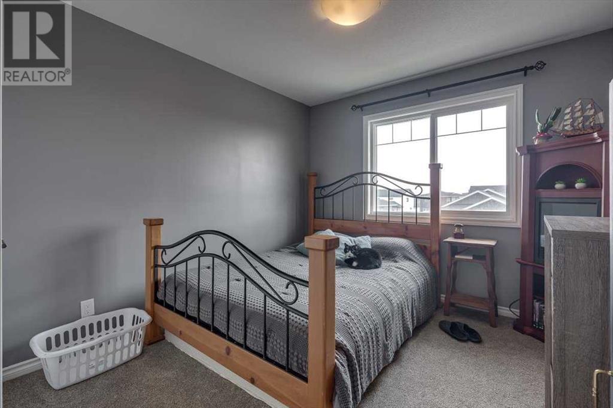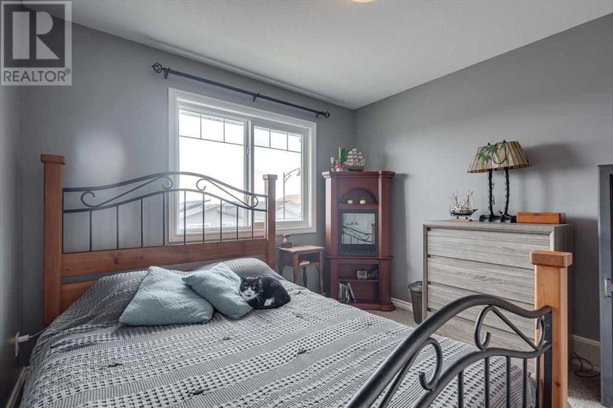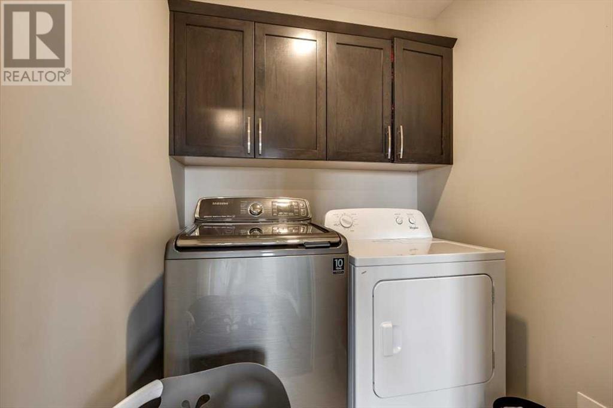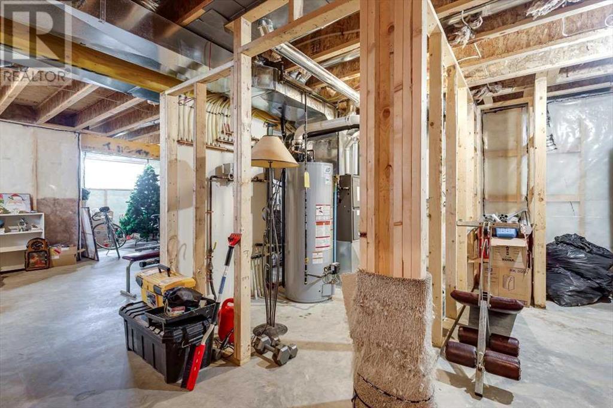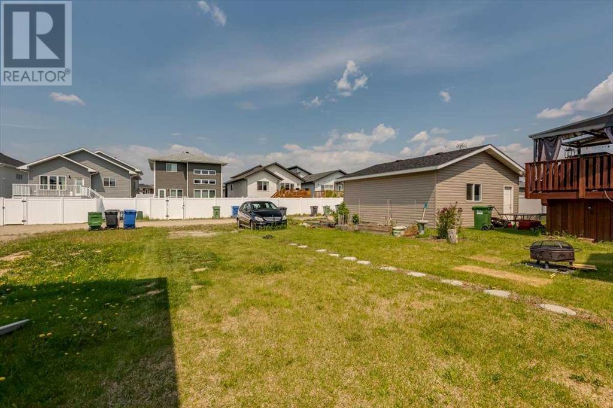3 Bedroom
3 Bathroom
1,500 ft2
None
Forced Air
Lawn
$435,000
Freshly painted, with new carpets, this beautiful 2 Story family home is located in desirable Lonsdale, close to schools, park and shopping. The front of house has a beautiful covered front porch to enjoy your morning coffee in the sun. The main floor has a den conveniently located just off the front foyer with a large south facing window, such a beautiful spot to work form home. The 1/2 bath and entry closet are nestled in between the den and the rest of the main floor. The living room, dining room and kitchen are open concept, and great for entertaining. The deck off the dining room can easily accommodate a table and chair set for al fresco dining. The upper floor has 2 good sized bedrooms, a 4 piece bathroom, laundry with cupboards, and the primary bedroom. The primary bedroom features a walk in closet and 5 piece en suite bathroom. The basement is unfinished and awaiting the personal touches of the future owner. The back yard features mostly grass with a garden area, and off street parking for 2 vehicles. Close to parks, playgrounds, schools and shopping. (id:57594)
Property Details
|
MLS® Number
|
A2228200 |
|
Property Type
|
Single Family |
|
Neigbourhood
|
Laredo |
|
Community Name
|
Lonsdale |
|
Amenities Near By
|
Park, Playground, Schools, Shopping |
|
Features
|
Back Lane, Level |
|
Parking Space Total
|
2 |
|
Plan
|
1522966 |
Building
|
Bathroom Total
|
3 |
|
Bedrooms Above Ground
|
3 |
|
Bedrooms Total
|
3 |
|
Appliances
|
Washer, Refrigerator, Dishwasher, Stove, Dryer |
|
Basement Development
|
Unfinished |
|
Basement Type
|
Full (unfinished) |
|
Constructed Date
|
2017 |
|
Construction Style Attachment
|
Detached |
|
Cooling Type
|
None |
|
Exterior Finish
|
Vinyl Siding |
|
Flooring Type
|
Carpeted, Laminate, Linoleum |
|
Foundation Type
|
Poured Concrete |
|
Half Bath Total
|
1 |
|
Heating Type
|
Forced Air |
|
Stories Total
|
2 |
|
Size Interior
|
1,500 Ft2 |
|
Total Finished Area
|
1500 Sqft |
|
Type
|
House |
Parking
Land
|
Acreage
|
No |
|
Fence Type
|
Not Fenced |
|
Land Amenities
|
Park, Playground, Schools, Shopping |
|
Land Disposition
|
Cleared |
|
Landscape Features
|
Lawn |
|
Size Depth
|
36.57 M |
|
Size Frontage
|
10.36 M |
|
Size Irregular
|
4080.00 |
|
Size Total
|
4080 Sqft|4,051 - 7,250 Sqft |
|
Size Total Text
|
4080 Sqft|4,051 - 7,250 Sqft |
|
Zoning Description
|
R1n |
Rooms
| Level |
Type |
Length |
Width |
Dimensions |
|
Main Level |
2pc Bathroom |
|
|
.00 Ft x .00 Ft |
|
Main Level |
Den |
|
|
10.92 Ft x 8.08 Ft |
|
Main Level |
Dining Room |
|
|
14.25 Ft x 9.00 Ft |
|
Main Level |
Foyer |
|
|
7.92 Ft x 10.83 Ft |
|
Main Level |
Kitchen |
|
|
10.92 Ft x 12.00 Ft |
|
Main Level |
Living Room |
|
|
14.92 Ft x 13.42 Ft |
|
Upper Level |
4pc Bathroom |
|
|
.00 Ft x .00 Ft |
|
Upper Level |
5pc Bathroom |
|
|
.00 Ft x .00 Ft |
|
Upper Level |
Bedroom |
|
|
10.25 Ft x 13.00 Ft |
|
Upper Level |
Bedroom |
|
|
10.00 Ft x 9.50 Ft |
|
Upper Level |
Primary Bedroom |
|
|
11.67 Ft x 13.33 Ft |
https://www.realtor.ca/real-estate/28441492/191-livingston-close-red-deer-lonsdale



