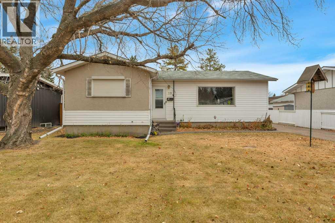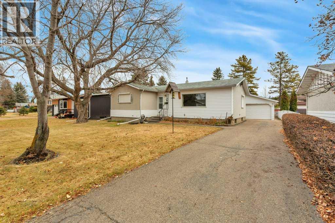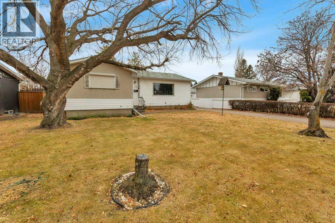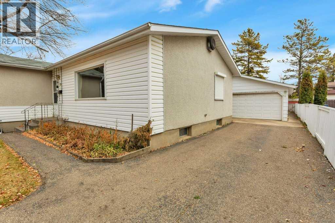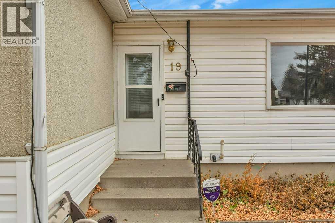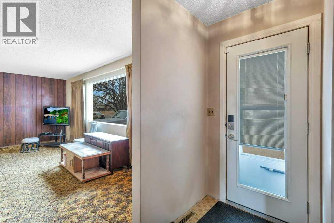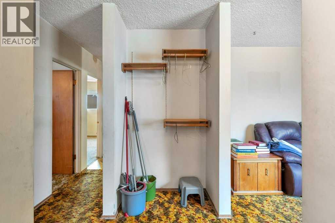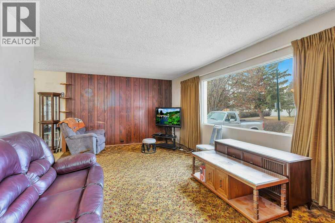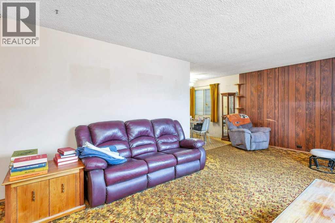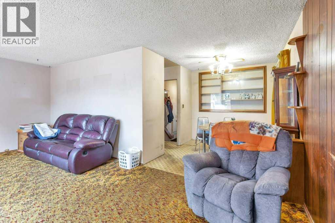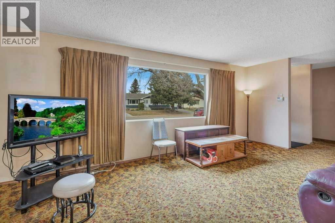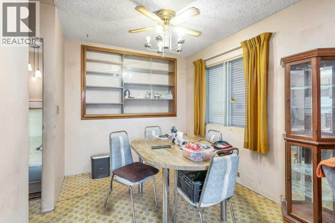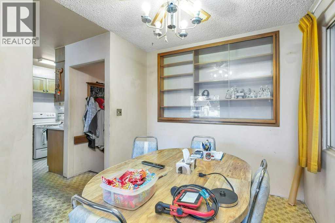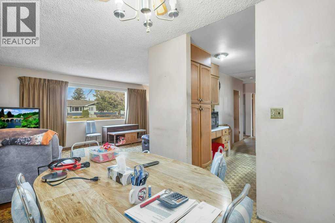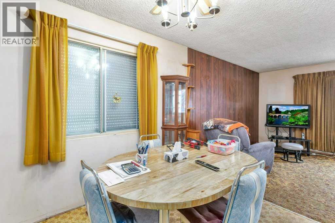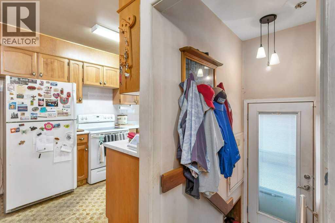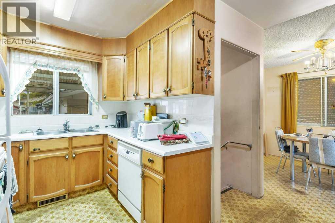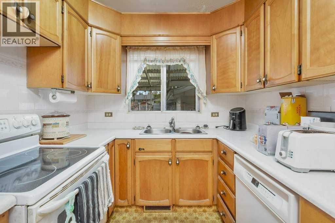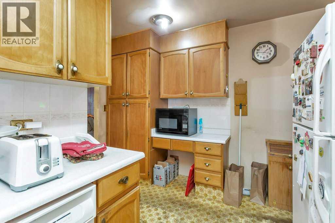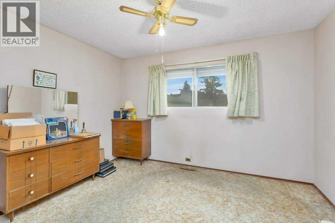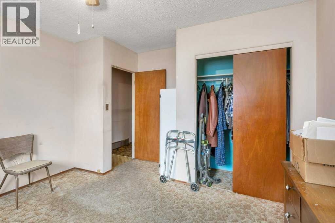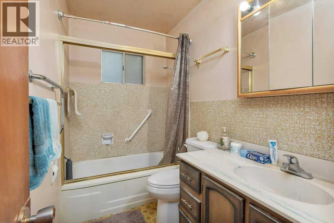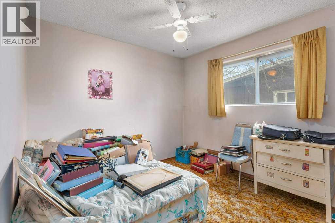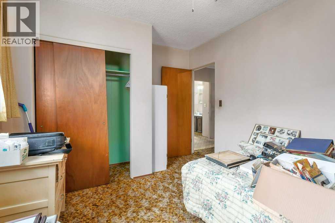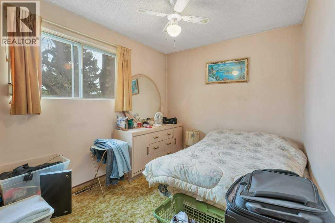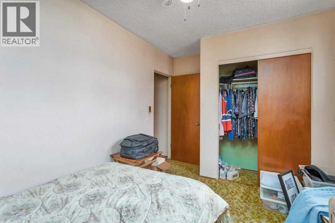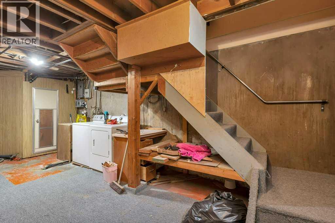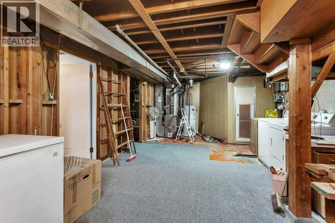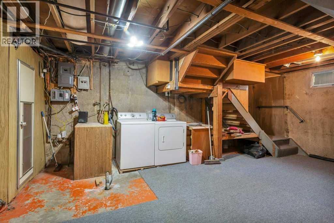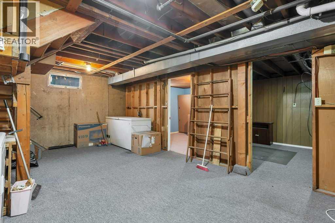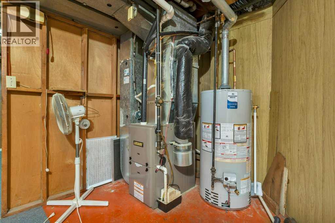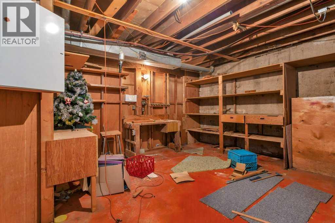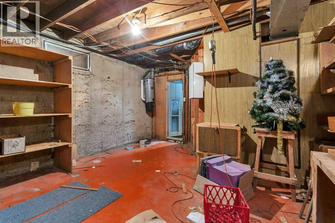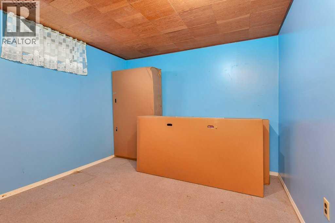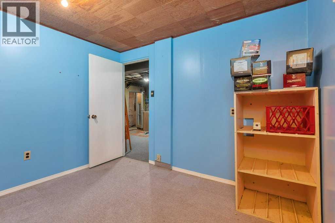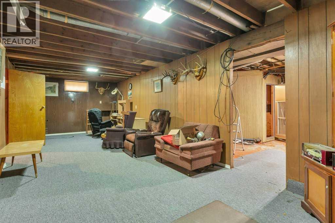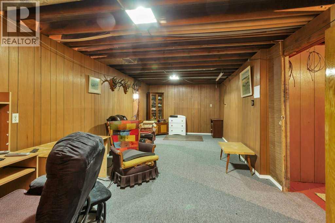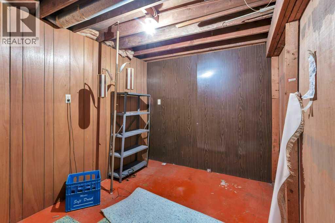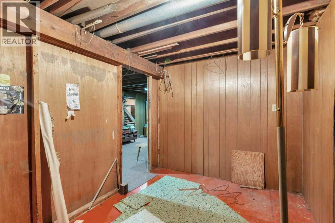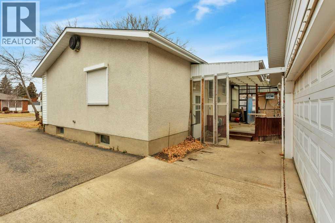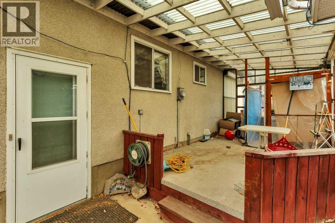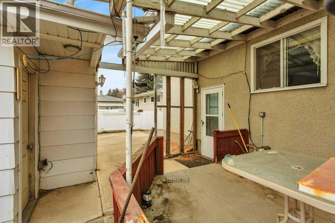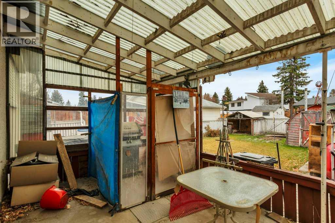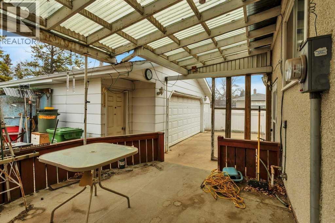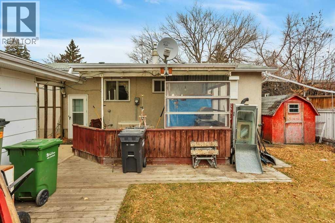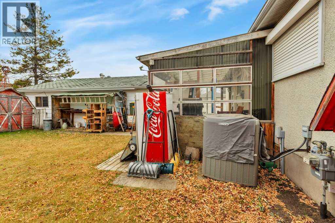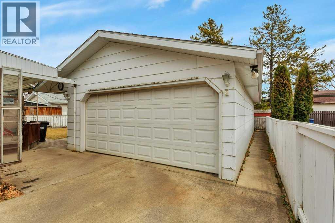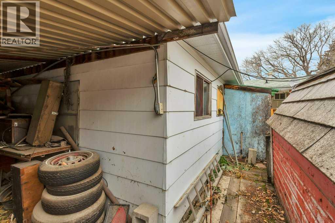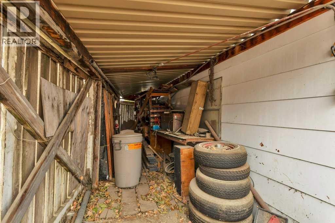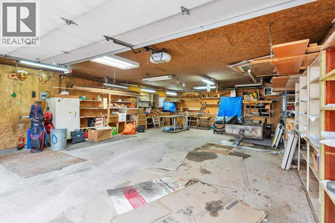3 Bedroom
1 Bathroom
1,160 ft2
Bungalow
Central Air Conditioning
Forced Air
Landscaped
$334,900
Great location and neighbourhood for this family style home. 3 bedroom, 1 bathroom on the main and a basement that can be modified to fit your family needs. So much potential in this home that is close to schools, parks, shopping, trail system and public transit. Take a look and imagine how your dreams could transpire here. Large oversized garage and yard to finish off the package. (id:57594)
Property Details
|
MLS® Number
|
A2269198 |
|
Property Type
|
Single Family |
|
Neigbourhood
|
Sunnybrook |
|
Community Name
|
Sunnybrook |
|
Amenities Near By
|
Park, Playground, Schools, Shopping |
|
Features
|
Back Lane |
|
Parking Space Total
|
2 |
|
Plan
|
5109mc |
Building
|
Bathroom Total
|
1 |
|
Bedrooms Above Ground
|
3 |
|
Bedrooms Total
|
3 |
|
Appliances
|
Washer, Refrigerator, Stove, Dryer |
|
Architectural Style
|
Bungalow |
|
Basement Development
|
Partially Finished |
|
Basement Type
|
Full (partially Finished) |
|
Constructed Date
|
1964 |
|
Construction Style Attachment
|
Detached |
|
Cooling Type
|
Central Air Conditioning |
|
Flooring Type
|
Carpeted, Linoleum |
|
Foundation Type
|
Poured Concrete |
|
Heating Fuel
|
Natural Gas |
|
Heating Type
|
Forced Air |
|
Stories Total
|
1 |
|
Size Interior
|
1,160 Ft2 |
|
Total Finished Area
|
1160 Sqft |
|
Type
|
House |
Parking
Land
|
Acreage
|
No |
|
Fence Type
|
Fence |
|
Land Amenities
|
Park, Playground, Schools, Shopping |
|
Landscape Features
|
Landscaped |
|
Size Depth
|
34 M |
|
Size Frontage
|
20 M |
|
Size Irregular
|
6843.00 |
|
Size Total
|
6843 Sqft|4,051 - 7,250 Sqft |
|
Size Total Text
|
6843 Sqft|4,051 - 7,250 Sqft |
|
Zoning Description
|
R-l |
Rooms
| Level |
Type |
Length |
Width |
Dimensions |
|
Lower Level |
Laundry Room |
|
|
.00 Ft x .00 Ft |
|
Lower Level |
Family Room |
|
|
26.50 Ft x 11.17 Ft |
|
Lower Level |
Office |
|
|
10.67 Ft x 10.08 Ft |
|
Lower Level |
Storage |
|
|
17.50 Ft x 13.17 Ft |
|
Lower Level |
Cold Room |
|
|
10.67 Ft x 3.00 Ft |
|
Main Level |
Living Room |
|
|
20.33 Ft x 12.00 Ft |
|
Main Level |
Kitchen |
|
|
12.75 Ft x 11.83 Ft |
|
Main Level |
Dining Room |
|
|
9.58 Ft x 8.33 Ft |
|
Main Level |
Bedroom |
|
|
13.17 Ft x 8.67 Ft |
|
Main Level |
Bedroom |
|
|
12.00 Ft x 9.83 Ft |
|
Main Level |
Primary Bedroom |
|
|
12.83 Ft x 12.17 Ft |
|
Main Level |
4pc Bathroom |
|
|
9.42 Ft x 4.92 Ft |
https://www.realtor.ca/real-estate/29075529/19-spencer-street-red-deer-sunnybrook

