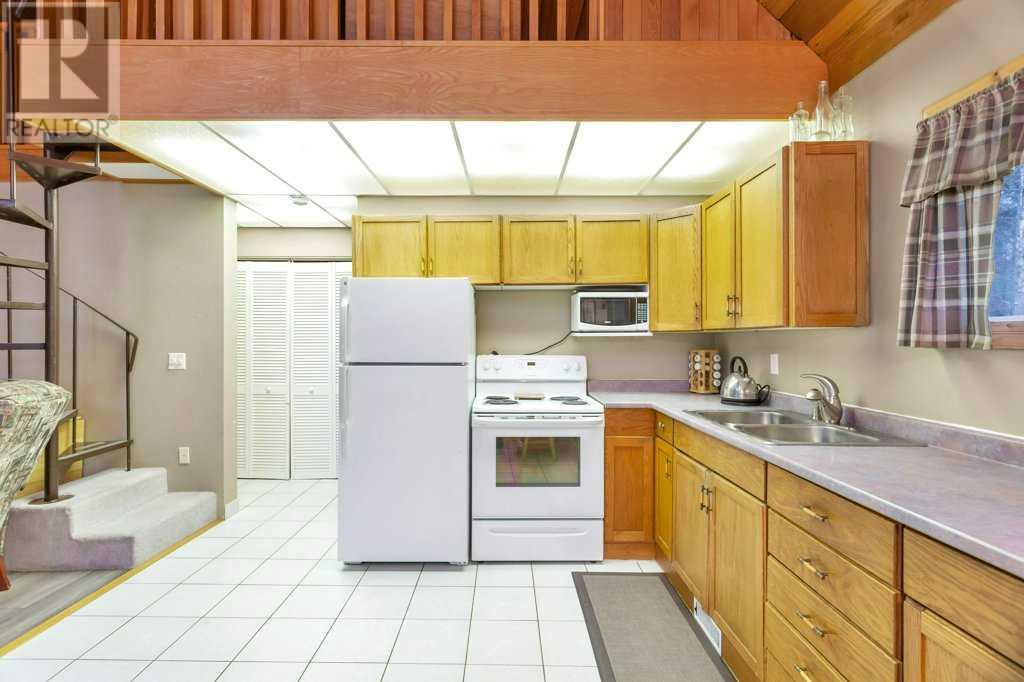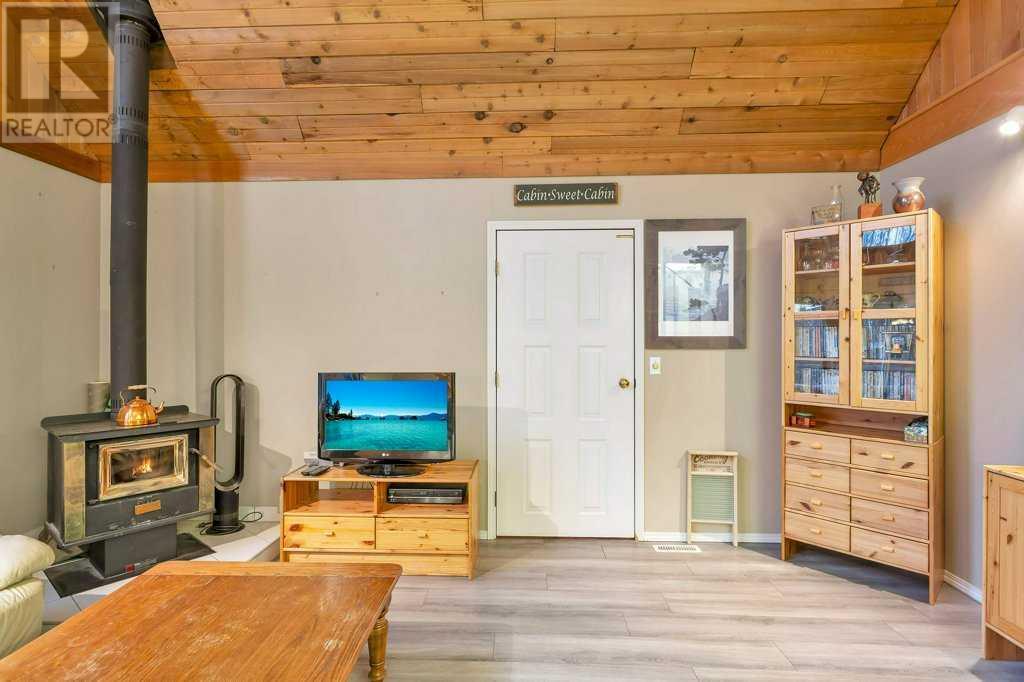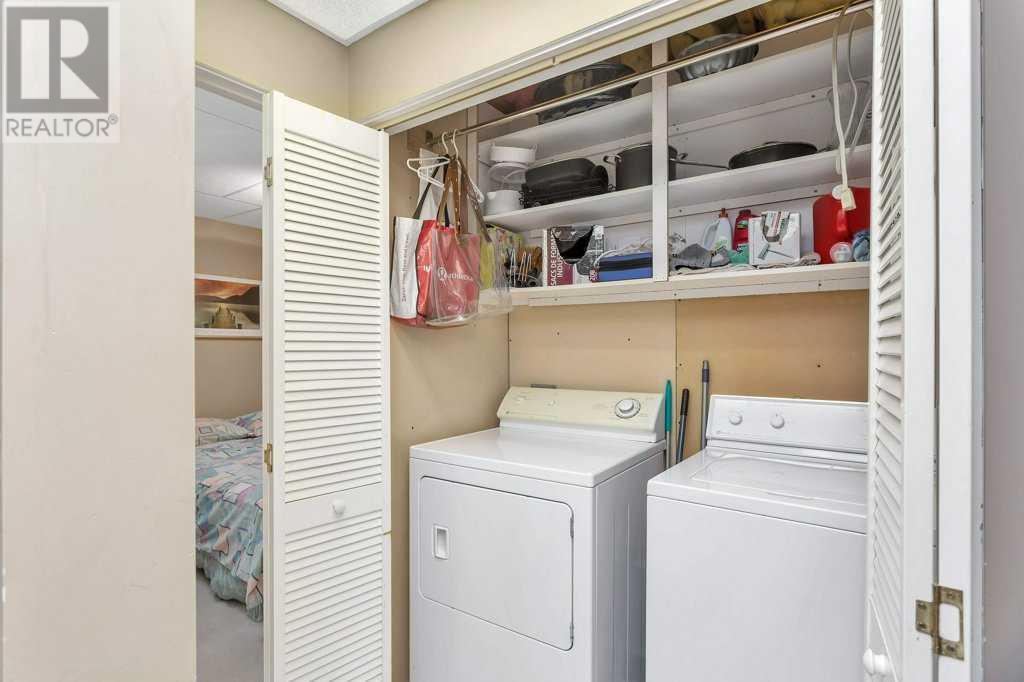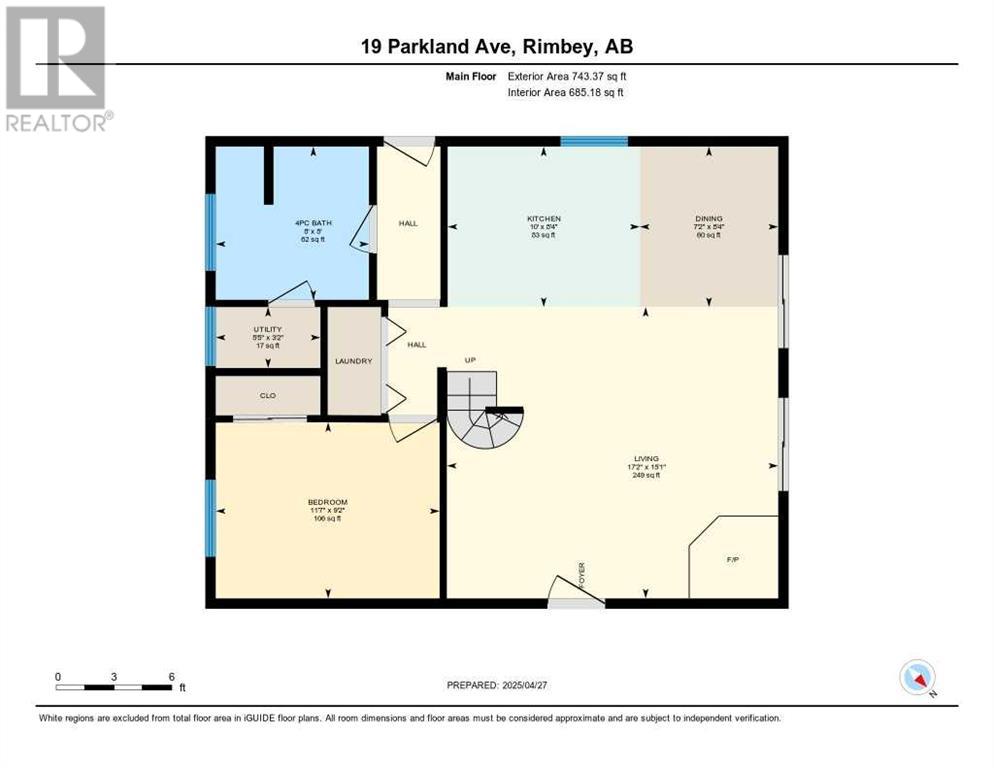2 Bedroom
1 Bathroom
963 ft2
Fireplace
None
Forced Air
$368,000
Nestled on a beautifully treed 0.5-acre lot, this charming Gull Lake retreat offers the perfect combination of tranquility, recreation, and comfort. Surrounded by mature trees, the setting provides a peaceful and private escape — ideal for creating unforgettable memories year-round.This fully turnkey property is move-in ready and thoughtfully equipped with everything you need to start enjoying lake life immediately. Whether it’s summer fun or winter relaxation, you’ll find something for every season. The home features a cozy primary bedroom, a spacious loft with three sleeping areas, and a charming bunky to accommodate additional guests with ease. A full laundry setup adds convenience to extended stays.The living room, complete with a wood-burning stove, sets the perfect backdrop for cozy evenings with board games, card nights, or watching your favorite shows. All living room furnishings are included, making this space ready to enjoy from day one.Outside, the property truly shines with family-friendly amenities including a basketball hoop, trampoline, above-ground pool, bikes, and campfire furniture — all included. The double oversized garage offers generous space for vehicle storage and all your recreational gear.The kitchen is fully stocked with modern appliances, so you only need to bring your groceries and favorite beverages. Just steps from your door, Gull Lake offers a wealth of outdoor activities: swimming, boating, ice fishing, golfing, and scenic walking trails — all contributing to the ultimate Alberta vacation lifestyle.With the rising cost of travel abroad, owning this all-season gem at Gull Lake is a smart and rewarding investment in your own slice of paradise. (id:57594)
Property Details
|
MLS® Number
|
A2215875 |
|
Property Type
|
Single Family |
|
Amenities Near By
|
Golf Course, Water Nearby |
|
Community Features
|
Golf Course Development, Lake Privileges, Fishing |
|
Features
|
See Remarks |
|
Plan
|
8020115 |
|
Structure
|
Deck |
Building
|
Bathroom Total
|
1 |
|
Bedrooms Above Ground
|
2 |
|
Bedrooms Total
|
2 |
|
Appliances
|
Refrigerator, Stove, Window Coverings, Washer & Dryer |
|
Basement Type
|
None |
|
Constructed Date
|
1982 |
|
Construction Material
|
Wood Frame |
|
Construction Style Attachment
|
Detached |
|
Cooling Type
|
None |
|
Exterior Finish
|
Wood Siding |
|
Fireplace Present
|
Yes |
|
Fireplace Total
|
1 |
|
Flooring Type
|
Carpeted, Ceramic Tile, Laminate |
|
Foundation Type
|
Piled |
|
Heating Type
|
Forced Air |
|
Stories Total
|
2 |
|
Size Interior
|
963 Ft2 |
|
Total Finished Area
|
963 Sqft |
|
Type
|
House |
Parking
Land
|
Acreage
|
No |
|
Fence Type
|
Partially Fenced |
|
Land Amenities
|
Golf Course, Water Nearby |
|
Size Irregular
|
22600.00 |
|
Size Total
|
22600 Sqft|21,780 - 32,669 Sqft (1/2 - 3/4 Ac) |
|
Size Total Text
|
22600 Sqft|21,780 - 32,669 Sqft (1/2 - 3/4 Ac) |
|
Zoning Description
|
R |
Rooms
| Level |
Type |
Length |
Width |
Dimensions |
|
Second Level |
Bedroom |
|
|
8.92 Ft x 8.17 Ft |
|
Second Level |
Loft |
|
|
18.00 Ft x 16.00 Ft |
|
Main Level |
Kitchen |
|
|
10.00 Ft x 8.33 Ft |
|
Main Level |
Dining Room |
|
|
7.00 Ft x 8.33 Ft |
|
Main Level |
Living Room |
|
|
17.00 Ft x 15.00 Ft |
|
Main Level |
Primary Bedroom |
|
|
11.58 Ft x 9.00 Ft |
|
Main Level |
4pc Bathroom |
|
|
8.00 Ft x 8.00 Ft |
https://www.realtor.ca/real-estate/28230707/19-parkland-avenue-parkland-beach






















































