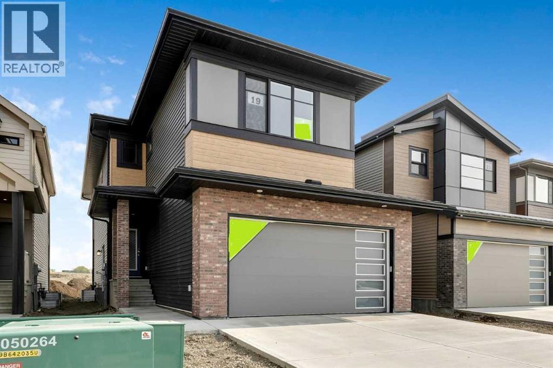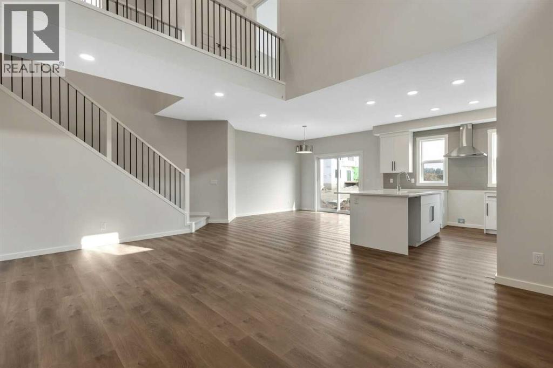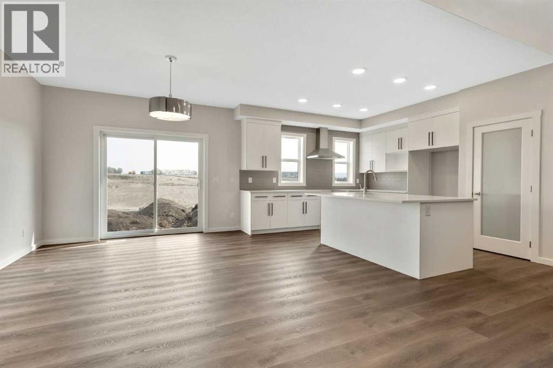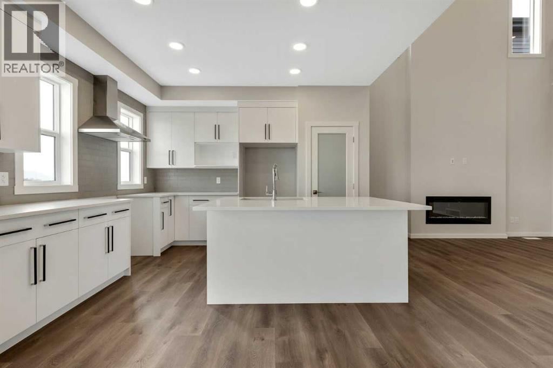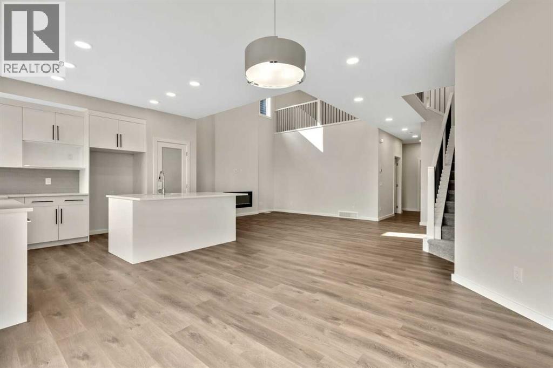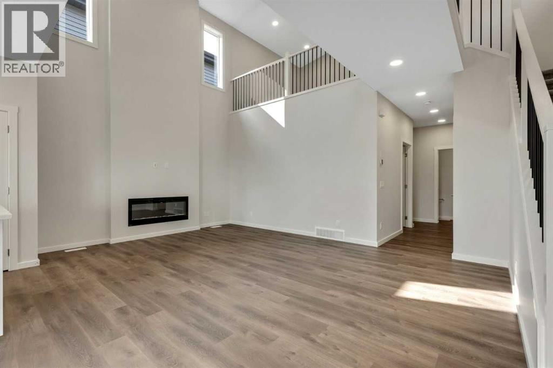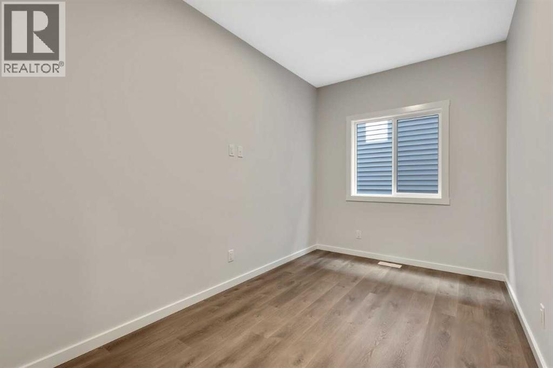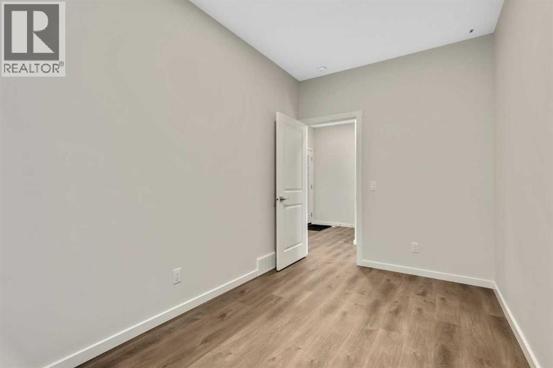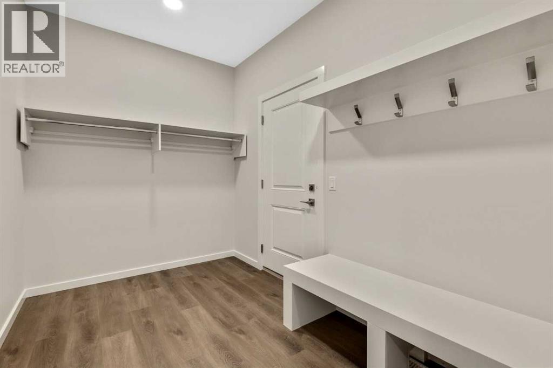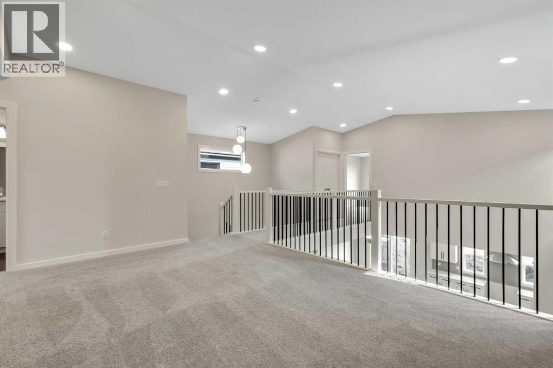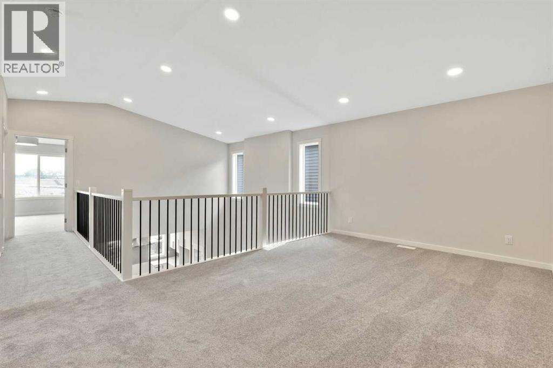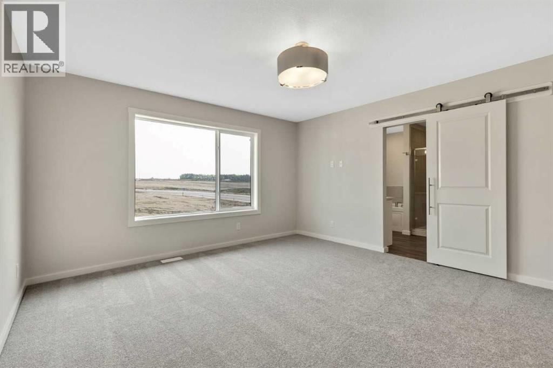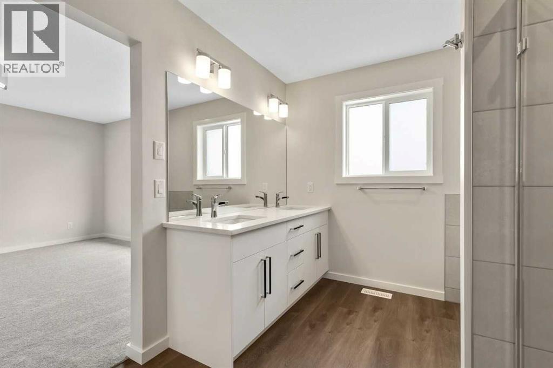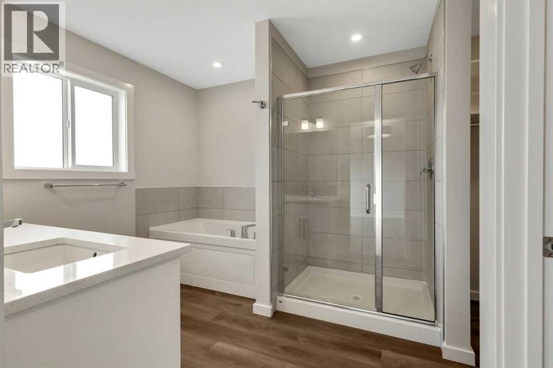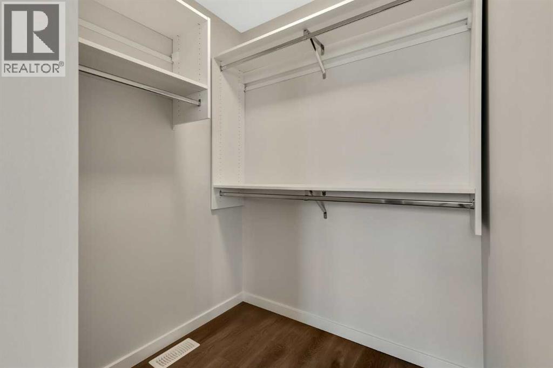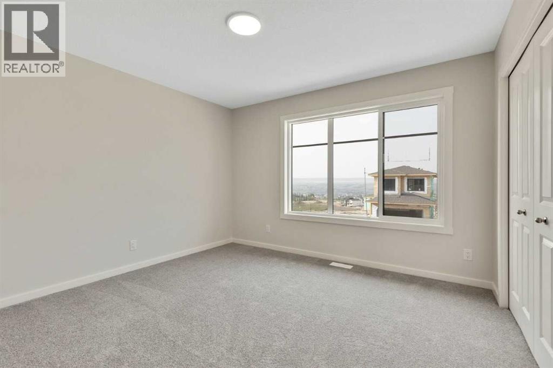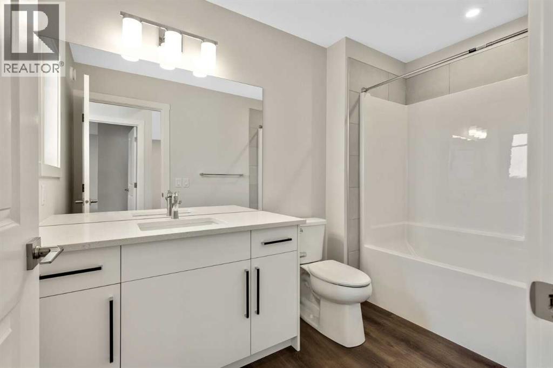3 Bedroom
3 Bathroom
2,241 ft2
Fireplace
See Remarks
Forced Air
$671,895
This home boasts breathtaking unbeatable views from the rear of the home in your kitchen, dining room and primary bedroom! Located in the community of West Hawk where the peacefulness of nature meets convince of city proximity. The Kiera Model has a beautiful open concept floorplan with a large, central open to above. This home also has a bedroom and full bathroom on the main floor, perfect for hosting or extra space! The open concept kitchen, dining room and main floor living room is perfect for hosting. This floorplan also features a beautiful bridge leading to your private primary bedroom. Also on the upper floor, there is a central bonus room, two spacious secondary bedrooms, a secondary bathroom, and laundry room. The unfinished basement with a bathroom rough-in and a rear-entry door leaves a world of possibilities for potential future development. (id:57594)
Property Details
|
MLS® Number
|
A2260882 |
|
Property Type
|
Single Family |
|
Community Name
|
Heritage Hills |
|
Amenities Near By
|
Park, Playground, Schools, Shopping |
|
Features
|
Closet Organizers, No Animal Home, No Smoking Home, Level |
|
Parking Space Total
|
4 |
|
Plan
|
2411850 |
|
Structure
|
None |
Building
|
Bathroom Total
|
3 |
|
Bedrooms Above Ground
|
3 |
|
Bedrooms Total
|
3 |
|
Appliances
|
Hood Fan |
|
Basement Development
|
Unfinished |
|
Basement Type
|
Full (unfinished) |
|
Constructed Date
|
2025 |
|
Construction Style Attachment
|
Detached |
|
Cooling Type
|
See Remarks |
|
Exterior Finish
|
Brick, Composite Siding, Vinyl Siding |
|
Fireplace Present
|
Yes |
|
Fireplace Total
|
1 |
|
Flooring Type
|
Carpeted, Vinyl Plank |
|
Foundation Type
|
Poured Concrete |
|
Half Bath Total
|
1 |
|
Heating Fuel
|
Natural Gas |
|
Heating Type
|
Forced Air |
|
Stories Total
|
2 |
|
Size Interior
|
2,241 Ft2 |
|
Total Finished Area
|
2241.08 Sqft |
|
Type
|
House |
Parking
Land
|
Acreage
|
No |
|
Fence Type
|
Not Fenced |
|
Land Amenities
|
Park, Playground, Schools, Shopping |
|
Size Depth
|
36.07 M |
|
Size Frontage
|
9.82 M |
|
Size Irregular
|
354.27 |
|
Size Total
|
354.27 M2|0-4,050 Sqft |
|
Size Total Text
|
354.27 M2|0-4,050 Sqft |
|
Zoning Description
|
R-mx |
Rooms
| Level |
Type |
Length |
Width |
Dimensions |
|
Main Level |
2pc Bathroom |
|
|
.00 Ft x .00 Ft |
|
Main Level |
Other |
|
|
11.75 Ft x 8.00 Ft |
|
Main Level |
Great Room |
|
|
16.83 Ft x 13.25 Ft |
|
Main Level |
Dining Room |
|
|
9.00 Ft x 13.00 Ft |
|
Main Level |
Kitchen |
|
|
11.75 Ft x 13.00 Ft |
|
Upper Level |
Primary Bedroom |
|
|
12.00 Ft x 14.67 Ft |
|
Upper Level |
5pc Bathroom |
|
|
.00 Ft x .00 Ft |
|
Upper Level |
Bonus Room |
|
|
14.75 Ft x 11.00 Ft |
|
Upper Level |
4pc Bathroom |
|
|
.00 Ft x .00 Ft |
|
Upper Level |
Bedroom |
|
|
11.00 Ft x 10.00 Ft |
|
Upper Level |
Bedroom |
|
|
10.00 Ft x 11.25 Ft |
https://www.realtor.ca/real-estate/28943606/19-heritage-link-cochrane-heritage-hills

