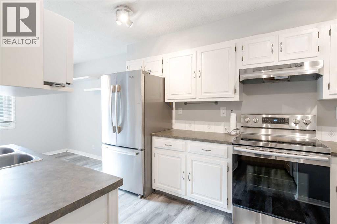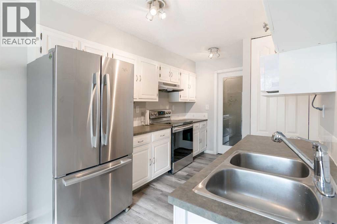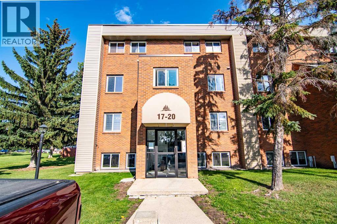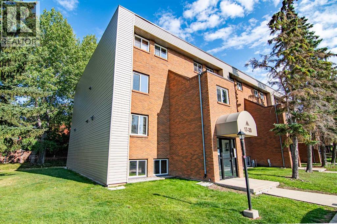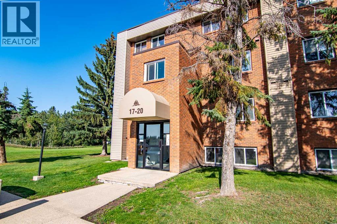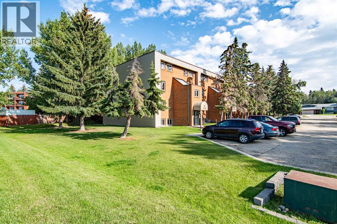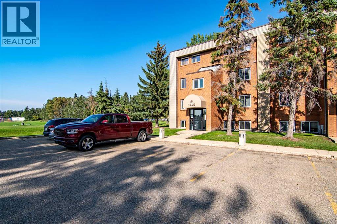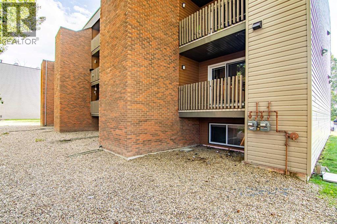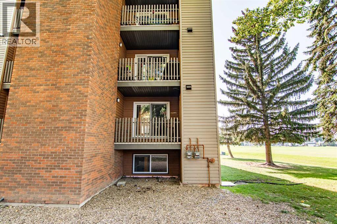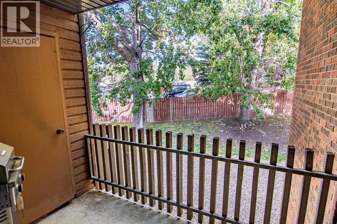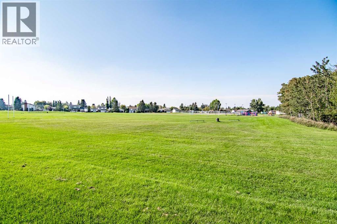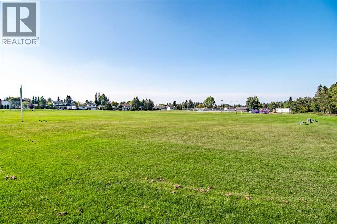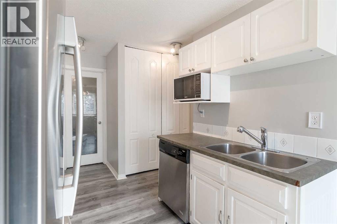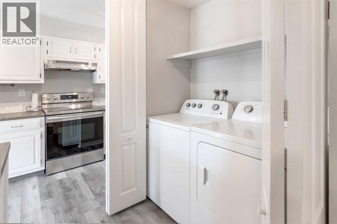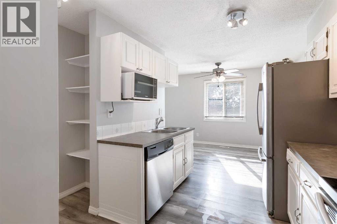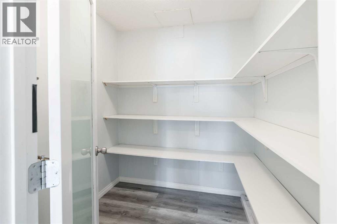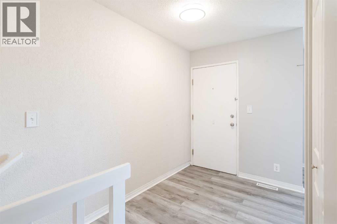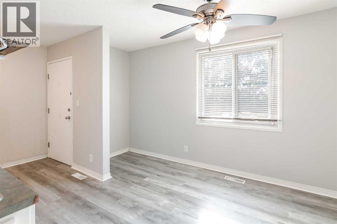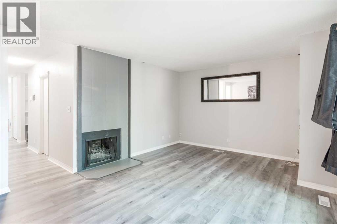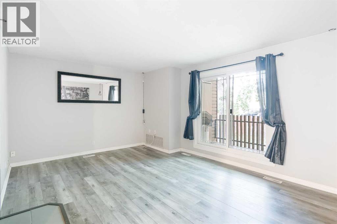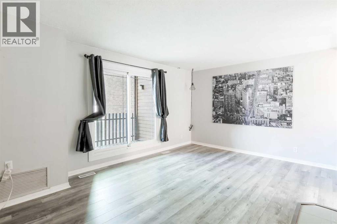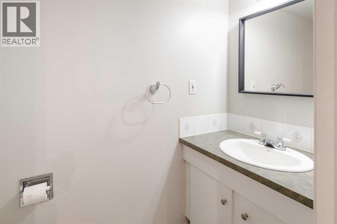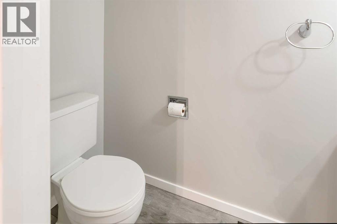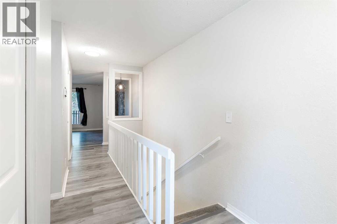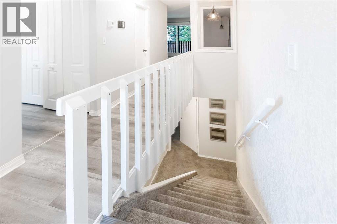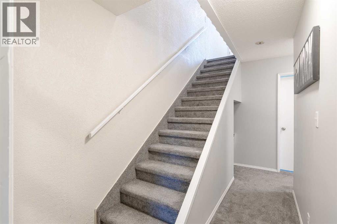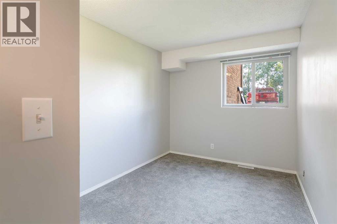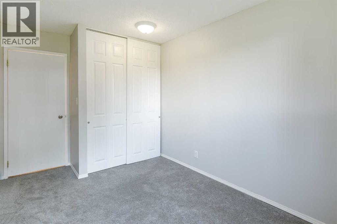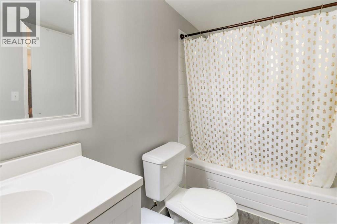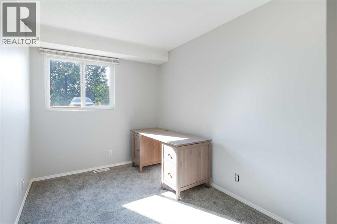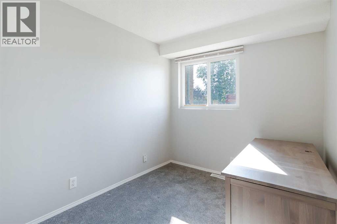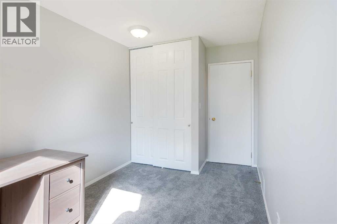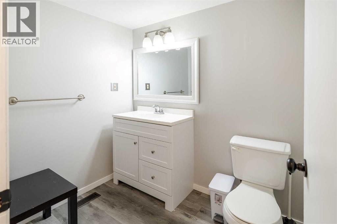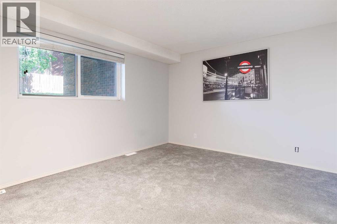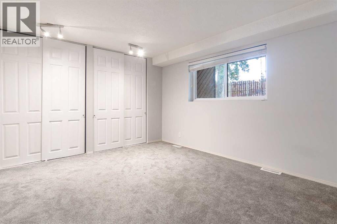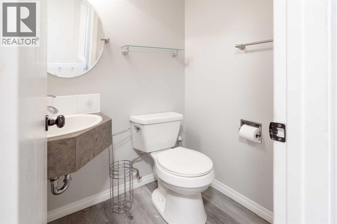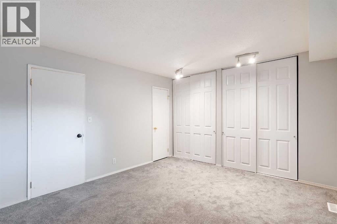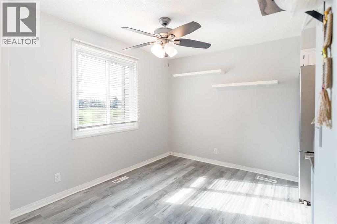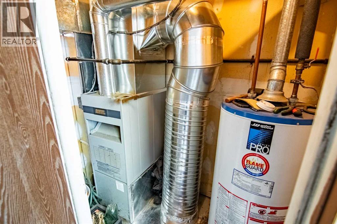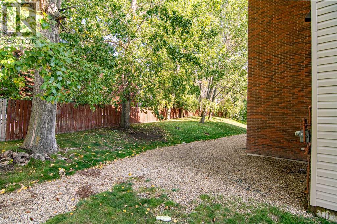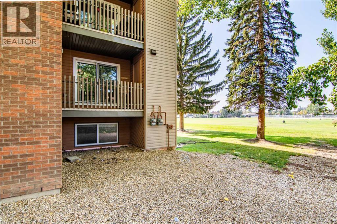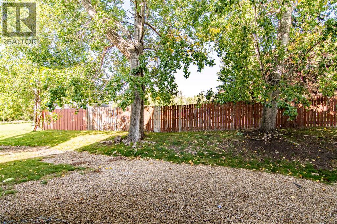19, 80 Piper Drive Red Deer, Alberta T4P 1H8
$214,900Maintenance, Common Area Maintenance, Insurance, Parking, Property Management, Reserve Fund Contributions, Waste Removal
$456.61 Monthly
Maintenance, Common Area Maintenance, Insurance, Parking, Property Management, Reserve Fund Contributions, Waste Removal
$456.61 MonthlyExperience comfort and convenience in this inviting 3-bedroom, 2-storey end-unit condo offering over 1,200 sq ft of developed living space. Ideally located near shopping and backing onto a beautiful green space, this home blends modern upgrades with a tranquil setting. The kitchen features a spacious walk-in pantry and newer appliances, while updated flooring adds a fresh touch throughout. Relax by the cozy wood-burning fireplace in the living room or step out to your private balcony with views of mature trees. Upstairs, three generous bedrooms provide plenty of space for family or guests, complemented by a 4-piece bath and two additional half baths for busy mornings. With two powered parking stalls included, this property is an excellent choice for first-time buyers or investors seeking strong rental potential. (id:57594)
Property Details
| MLS® Number | A2260654 |
| Property Type | Single Family |
| Community Name | Pines |
| Amenities Near By | Park, Playground, Recreation Nearby, Schools, Shopping |
| Community Features | Pets Allowed, Pets Allowed With Restrictions |
| Features | See Remarks, Other |
| Parking Space Total | 2 |
| Plan | 7723080 |
Building
| Bathroom Total | 3 |
| Bedrooms Below Ground | 3 |
| Bedrooms Total | 3 |
| Amenities | Other |
| Appliances | Refrigerator, Dishwasher, Stove, Washer & Dryer |
| Architectural Style | Multi-level |
| Constructed Date | 1977 |
| Construction Style Attachment | Attached |
| Cooling Type | None |
| Exterior Finish | Wood Siding |
| Fireplace Present | Yes |
| Fireplace Total | 1 |
| Flooring Type | Carpeted, Laminate, Linoleum |
| Half Bath Total | 2 |
| Heating Fuel | Natural Gas |
| Heating Type | Forced Air |
| Stories Total | 4 |
| Size Interior | 690 Ft2 |
| Total Finished Area | 690 Sqft |
| Type | Apartment |
Land
| Acreage | No |
| Land Amenities | Park, Playground, Recreation Nearby, Schools, Shopping |
| Size Total Text | Unknown |
| Zoning Description | R3 |
Rooms
| Level | Type | Length | Width | Dimensions |
|---|---|---|---|---|
| Basement | Storage | 4.33 Ft x 3.08 Ft | ||
| Basement | Primary Bedroom | 14.17 Ft x 11.67 Ft | ||
| Basement | Bedroom | 13.17 Ft x 7.67 Ft | ||
| Basement | Bedroom | 13.17 Ft x 8.33 Ft | ||
| Basement | 2pc Bathroom | .00 Ft x .00 Ft | ||
| Basement | 4pc Bathroom | .00 Ft x .00 Ft | ||
| Main Level | Kitchen | 8.25 Ft x 11.75 Ft | ||
| Main Level | Dining Room | 13.33 Ft x 8.33 Ft | ||
| Main Level | Living Room | 12.25 Ft x 17.08 Ft | ||
| Main Level | Laundry Room | 2.58 Ft x 4.75 Ft | ||
| Main Level | Furnace | 4.42 Ft x 6.58 Ft | ||
| Main Level | 2pc Bathroom | .00 Ft x .00 Ft |
https://www.realtor.ca/real-estate/28932121/19-80-piper-drive-red-deer-pines

