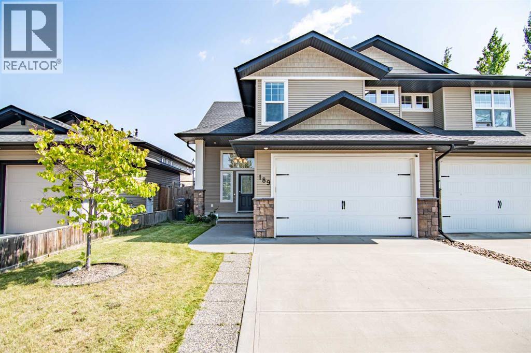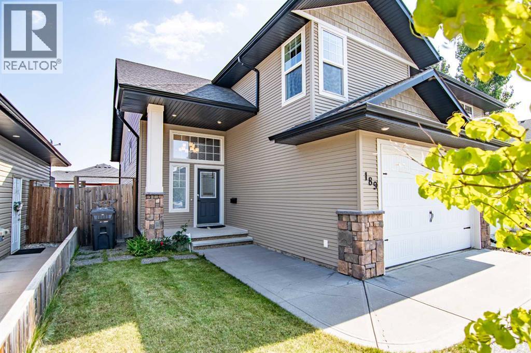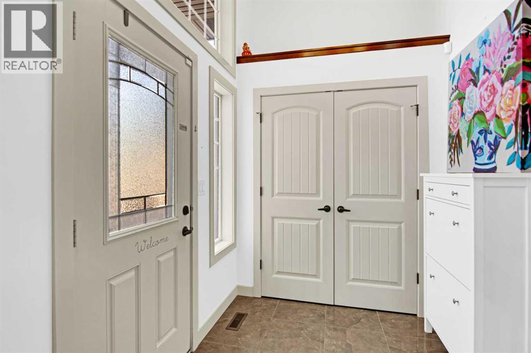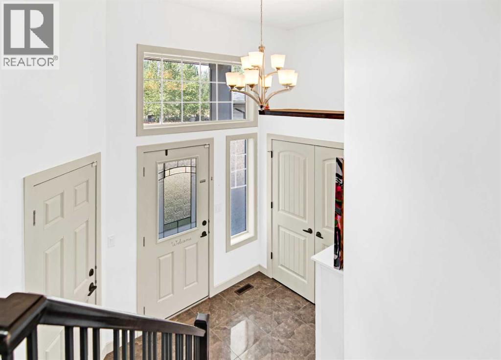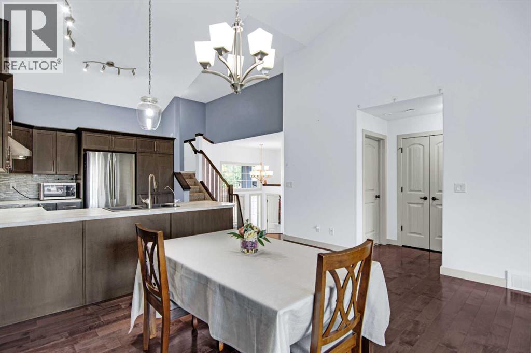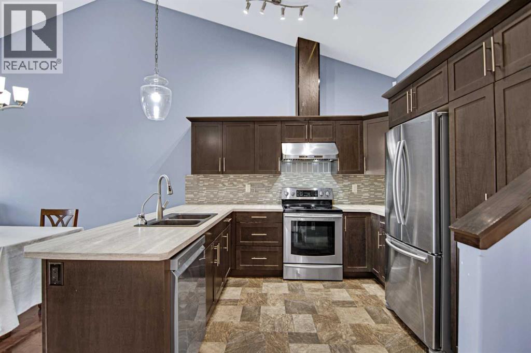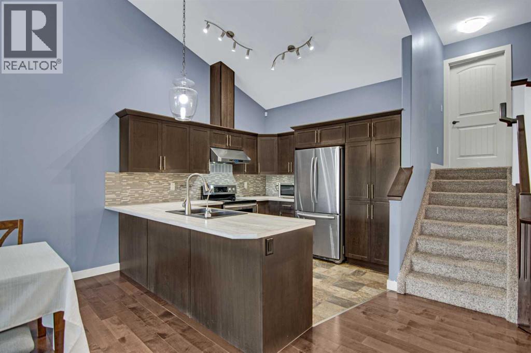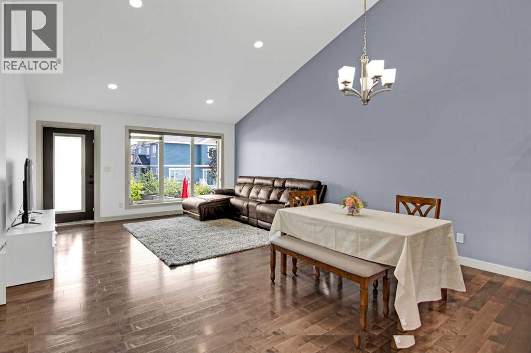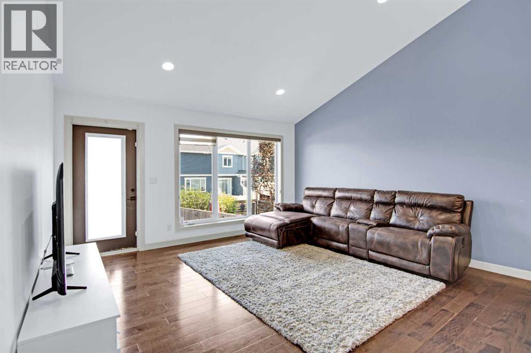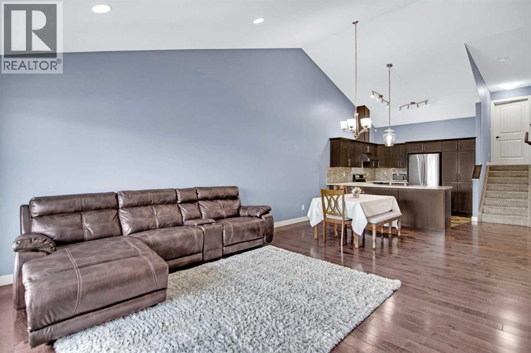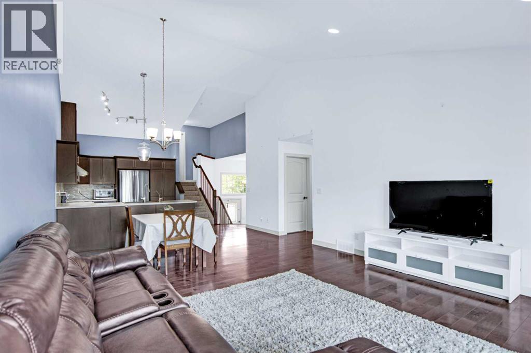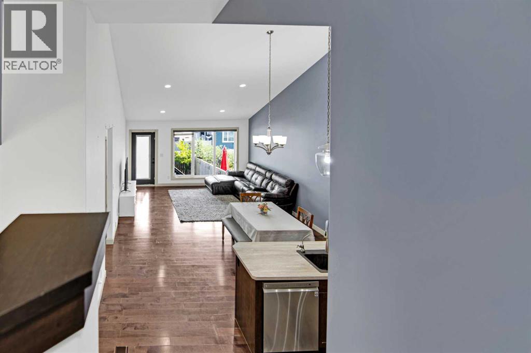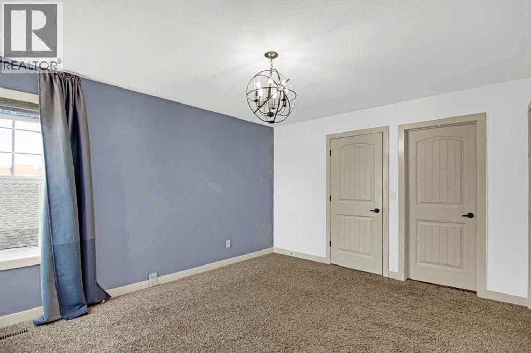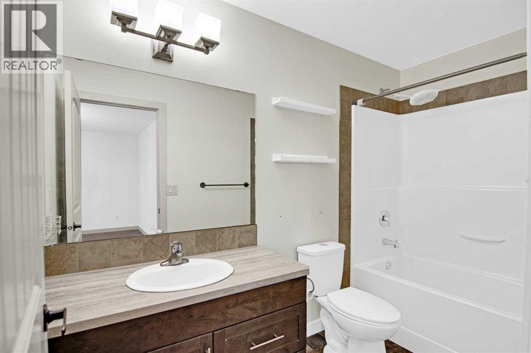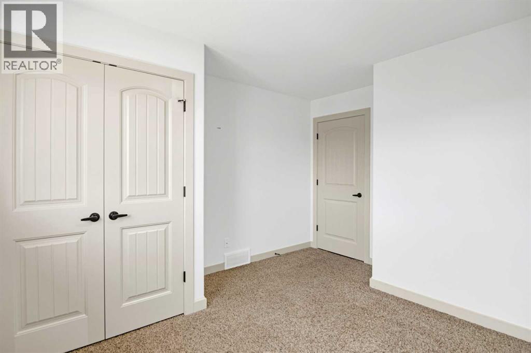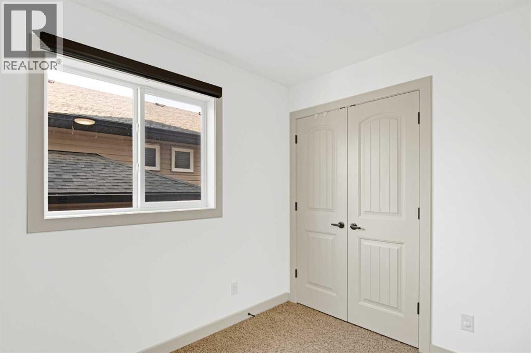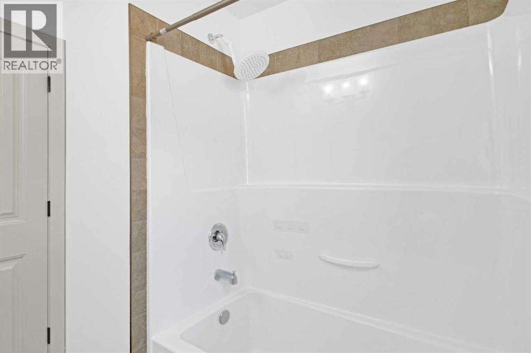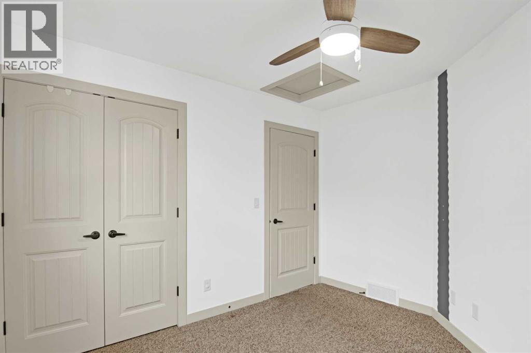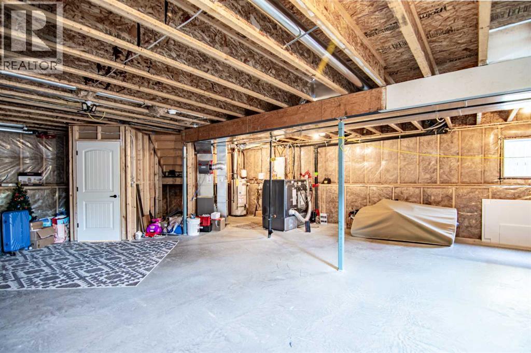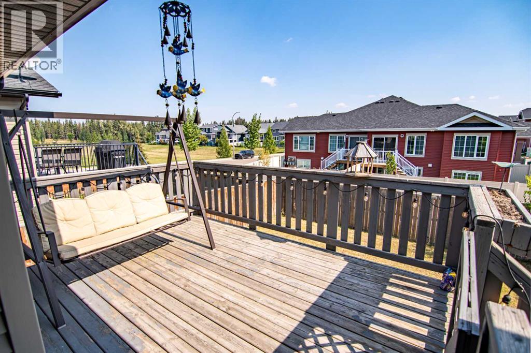3 Bedroom
2 Bathroom
1,380 ft2
Bi-Level
Central Air Conditioning
Forced Air
$424,999
Welcome to this modified bi-level duplex in the sought-after neighbourhood of Garden Heights. Surrounded by amenities—schools, shopping, parks, and walking trails into Waskasoo Park Reserve—this home combines lifestyle and convenience in one perfect package. Step inside to soaring vaulted ceilings and an open, light-filled floor plan. The kitchen is a standout with stainless steel appliances and stylish finishes, flowing seamlessly into the dining and living areas with engineered hardwood flooring. The private master bedroom is set apart from the main living area, offering extra privacy and features a walk-in closet and a 4-piece ensuite. Two additional bedrooms and another full 4-piece bath on the main level. Extra features include central air conditioning, a high-quality STC 62 sound barrier between units, and a spacious east-facing deck overlooking a fully fenced and landscaped yard. With its very high ceiling and thoughtful design, this home is perfect for anyone looking to settle into one of Red Deer’s most desirable communities. (id:57594)
Property Details
|
MLS® Number
|
A2254367 |
|
Property Type
|
Single Family |
|
Community Name
|
Garden Heights |
|
Amenities Near By
|
Playground, Schools, Shopping |
|
Features
|
Back Lane, Pvc Window |
|
Parking Space Total
|
3 |
|
Plan
|
1125834 |
|
Structure
|
Deck |
Building
|
Bathroom Total
|
2 |
|
Bedrooms Above Ground
|
3 |
|
Bedrooms Total
|
3 |
|
Appliances
|
Refrigerator, Dishwasher, Stove, Microwave, Hood Fan, Window Coverings, Washer & Dryer |
|
Architectural Style
|
Bi-level |
|
Basement Development
|
Unfinished |
|
Basement Type
|
Full (unfinished) |
|
Constructed Date
|
2013 |
|
Construction Material
|
Poured Concrete, Wood Frame |
|
Construction Style Attachment
|
Semi-detached |
|
Cooling Type
|
Central Air Conditioning |
|
Exterior Finish
|
Concrete, Vinyl Siding |
|
Flooring Type
|
Carpeted, Hardwood, Linoleum, Tile |
|
Foundation Type
|
Poured Concrete |
|
Heating Fuel
|
Natural Gas |
|
Heating Type
|
Forced Air |
|
Stories Total
|
2 |
|
Size Interior
|
1,380 Ft2 |
|
Total Finished Area
|
1380.05 Sqft |
|
Type
|
Duplex |
Parking
Land
|
Acreage
|
No |
|
Fence Type
|
Fence |
|
Land Amenities
|
Playground, Schools, Shopping |
|
Size Frontage
|
10.06 M |
|
Size Irregular
|
3790.00 |
|
Size Total
|
3790 Sqft|0-4,050 Sqft |
|
Size Total Text
|
3790 Sqft|0-4,050 Sqft |
|
Zoning Description
|
R-d |
Rooms
| Level |
Type |
Length |
Width |
Dimensions |
|
Main Level |
Bedroom |
|
|
11.25 Ft x 12.67 Ft |
|
Main Level |
Bedroom |
|
|
11.17 Ft x 10.17 Ft |
|
Main Level |
4pc Bathroom |
|
|
7.17 Ft x 7.92 Ft |
|
Main Level |
Dining Room |
|
|
10.17 Ft x 7.17 Ft |
|
Main Level |
Kitchen |
|
|
10.17 Ft x 10.08 Ft |
|
Main Level |
Living Room |
|
|
14.92 Ft x 15.50 Ft |
|
Main Level |
Foyer |
|
|
10.42 Ft x 7.33 Ft |
|
Upper Level |
4pc Bathroom |
|
|
9.67 Ft x 5.08 Ft |
|
Upper Level |
Primary Bedroom |
|
|
11.50 Ft x 14.00 Ft |
|
Upper Level |
Other |
|
|
5.08 Ft x 12.08 Ft |
https://www.realtor.ca/real-estate/29069704/189-garrison-circle-red-deer-garden-heights

